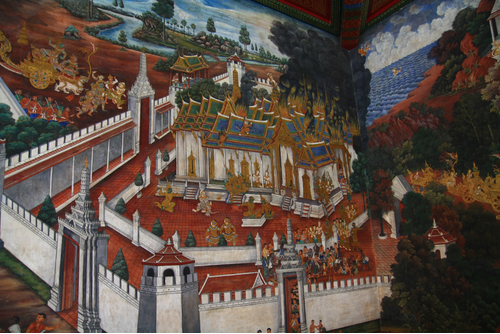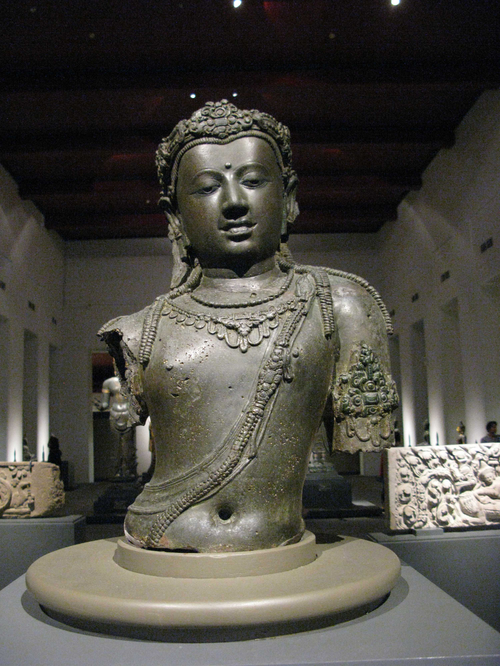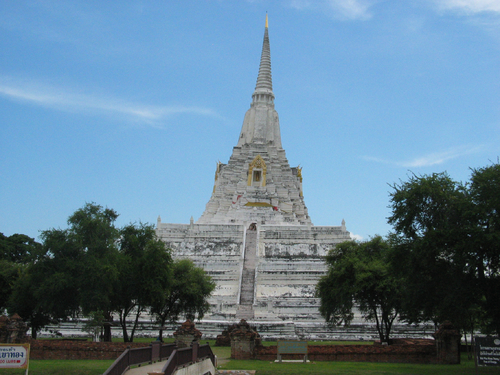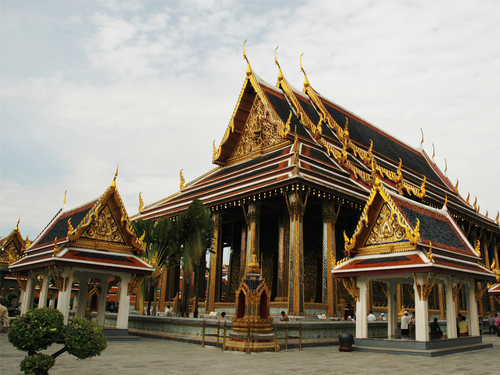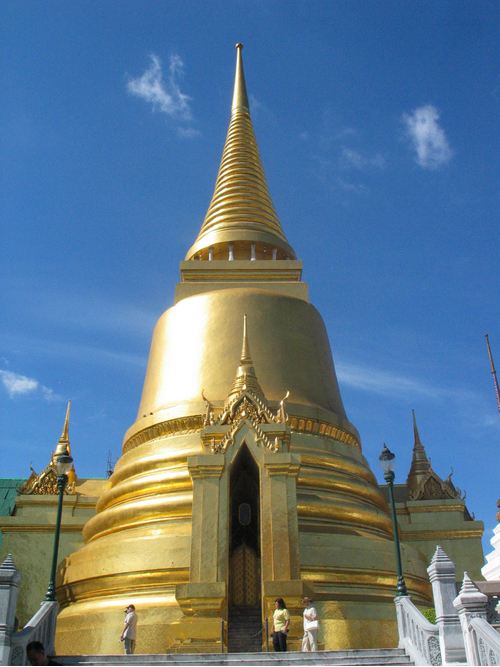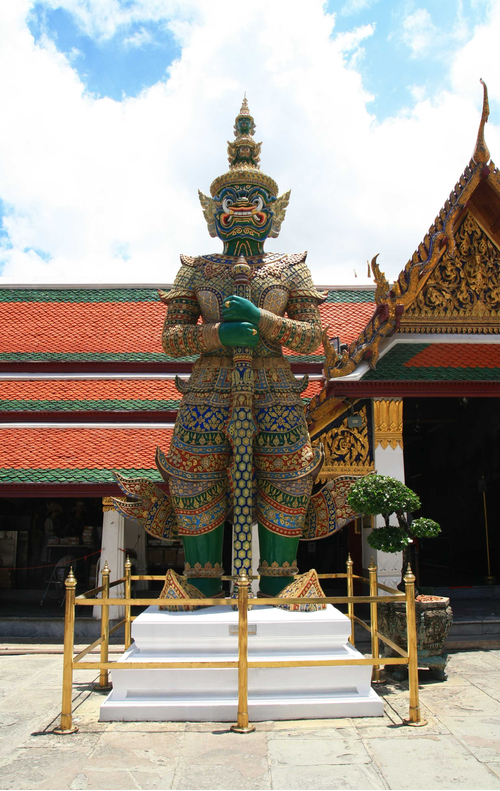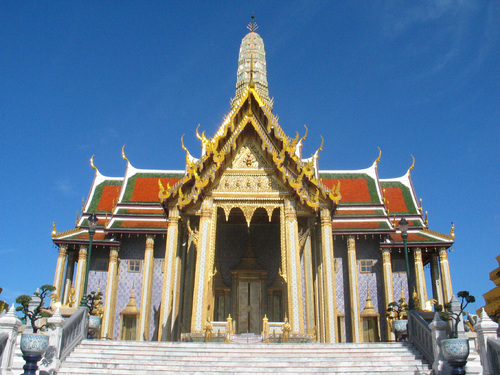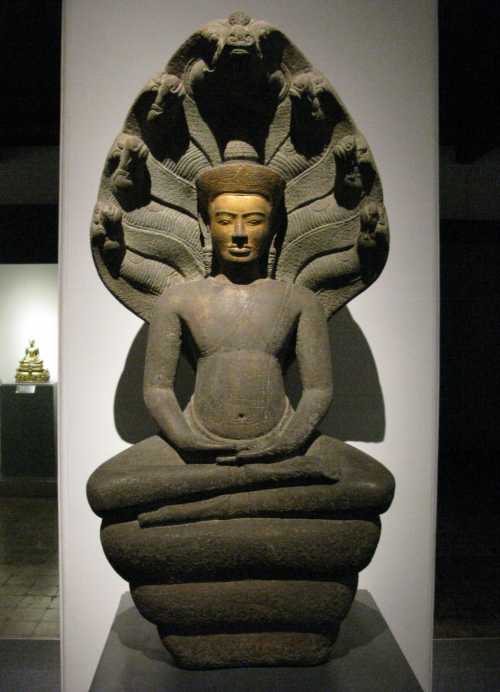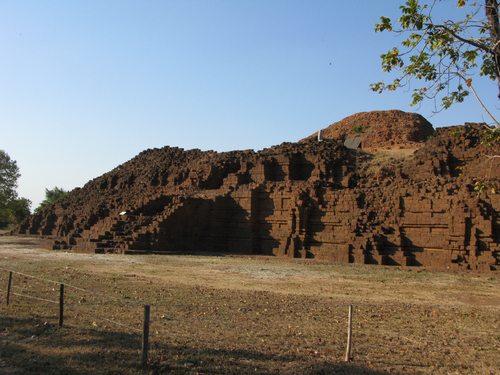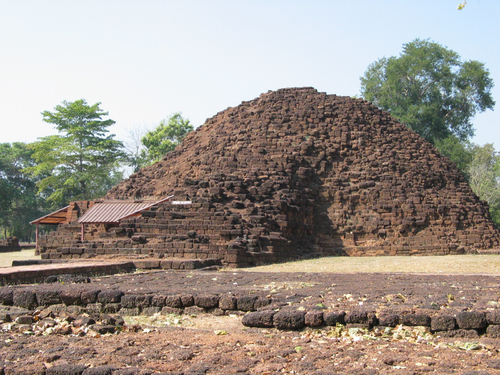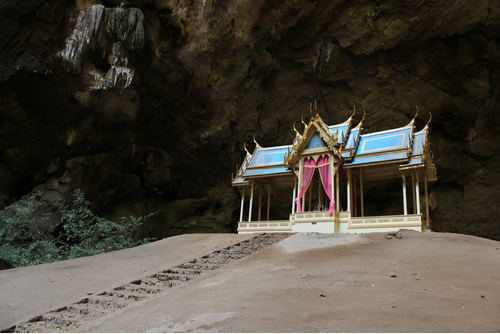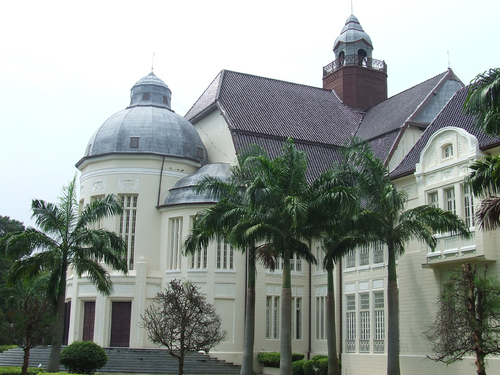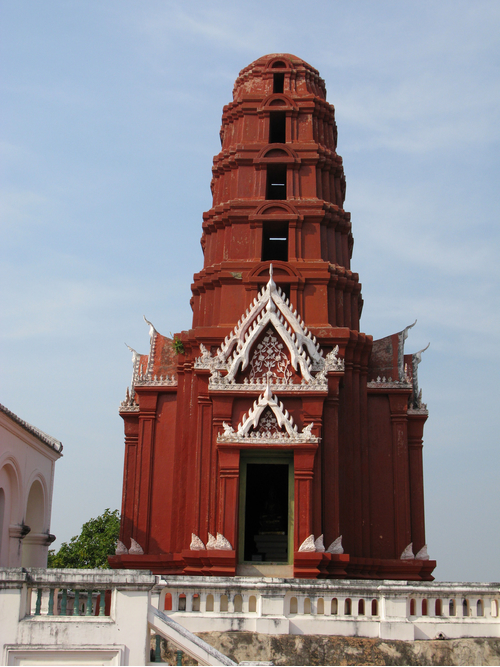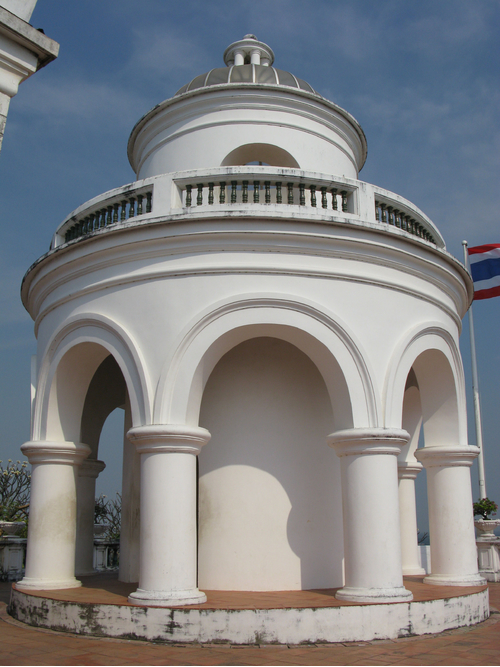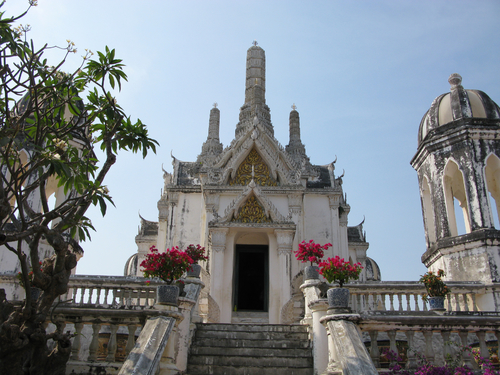Arts in Southeast Asia
ฐานข้อมูลศิลปกรรมในเอเชียตะวันออกเฉียงใต้
ศิลปกรรมยอดนิยม
Most Popular
ศิลปกรรมล่าสุด
Latest
Minaret of Masjid Kampong Kling
The Southeast Asian-styled mosques are different from Indian or Persian masjids. The mosque has a square plan with 4 pillars supporting the sloping roof with the wooden beam supporting the tile roof without any dome. Other interesting point is the minaret that has stacked body with the Chinese sloping roof at the top. The shape of the minaret is similar to Chinese pagoda. At the same time, the minaret is also look alike the Dargarh type tower in Nagapattinam in South India
Dutch Colonization Period
17th – 18th century
Architecture
ArchitectureDon Khum Ngoen
Fallen to a state of dilapidated and ruined, thus causes the irregularity of a formal structure of Khmer temple at this monument. For instance, sandstone slabs for construction are significantly thinner than normal, also there are some traces indicating a number of sandstone slaps were used to building enclosure rather than the sanctuary.The complex is composed of the decrepit sandstone tower with only its foundation remains which makes it impossible to understand the original form of the tower. At the east front of the main tower there is a sandstone slabs-lined square pool with stairs. A rectangular building located northeast of the main temple with the sandstone wall was the building which housed Mahendravarman’s inscription on the bull statue’s pedestal. Its surrounding area shows parts of sandstone barriers, most importantly a conduit for a libation or somasutra on the western side which probably ran from the cella or the pool.
ArchitectureKhao Klang Nok
Khao Klang Nok is a laterite stupa without plastering and stucco decoration, while its anda was made by bricks. Its large pyramidal platforms are in side-and-edge-increased square plan, when each side has 3 edges and 2 edges at each corner. A staircase of each direction lies upon the principal edge of the side, which is bigger than its sided pair.Pyramidal wires one the platform’s wall show the significant of Dvaravati Art called “Buavalai” or “Kalasha”, which is similar to early Pala Art. Furthurmore, there are 8 vimans or replica prasats on attached to each wall side, which is related to early Chola Art. Upon the top verando stands a stupa made from Dvaravati bricks, which consist of lots of husk. However, the stupa is in bad condition which cannot show more details. The holes around the stupa might show that once there were pillars supporting roof frame which covered the stupa and the veranda.
ArchitectureKhao Klang Nai
Khao Klang Nai is a laterite stupa in an incease-corner rectangular plan and has an eastern staircase leading to upstairs veranda. The present condition of Khao Klang Nai is relatively dilapidated. Only large base with some shouldering-dwarf-shaped and floral-shaped stucco, especially on the southern part, can be seen, while other compounds and the top are nowhere to be found.
ArchitectureKhuha Grihasna Throne Hall
Khuha Grihasna Throne Hall is an airy traditional style building that has four porticas. The northern and southern porticos are longer than the western and eastern parts. The building lies on the mound at the centre of the cave.
ArchitecturePhra Ram Ratchaniwet
Phra Ram Ratchaniwet is a two-storey Modern European style building with two tops and three porticos. Each portico has a large staircase, while the front portico in the east is in Rhenish Romanesque Trefoil plan. The entrance is in circular plan which is uncovered to the ceiling and has a large Jugendstil staircase that can only found here in Thailand. The central European courtyard is surrounded by the wings of the northern part. The building uses clay roof tiles, while the interior decoration use copper, stained glass, coloured tiles, iron and chandeliers.
ArchitecturePhra Prang Daeng
Phra Prang Daeng is a prasat-typed stupa in cross plan whose tiered pediment in the portico of four directions are built according to traditional Thai style. The influence of Khmer Art shows through five pyramidal plump chambers and the principal edges which are increased. Furthermore, Each doorway has two pilasters and one architrave. Although, the elements on the top are not decorated as same as Khmer prasat, the framework still shares the similar character. The construction is also related to the western technic of true-arched building and using bricks for the top instead of stones.
ArchitectureHo Jajavalaviangjaya
Ho Jajavalaviangjaya is a two-storey tower in circular plan which shares the feature of the 16th century tower in Europe. There are 8 round pillars and arcade wall supporting the framework. A spiral iron staircase leads to the upper veranda. A large dome on the top is tranparent with clear glasses. Above the dome, there is a small brick-and-stucco lighthouse with round purlin and crossing supporting ironframe.
ArchitectureVejyanvijiarnprasat Pavilion
Vejyanvijiarnprasat Pavilion is a brick-and-stucco building in cross plan with five prang-typed tops; the highest on the building and four smaller on the proticos. There is a Nobhasula on each top. The stucco decaration can be found on the pediment, echinus and pilasters. The construction used pointed-arched technic, which narrow doorways can support its rooftop.



