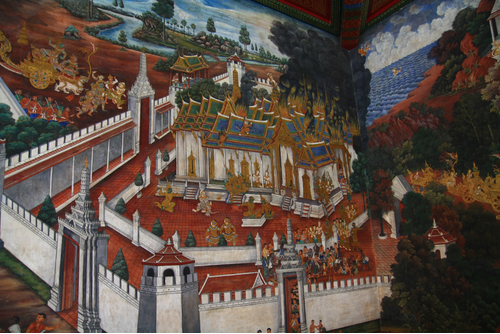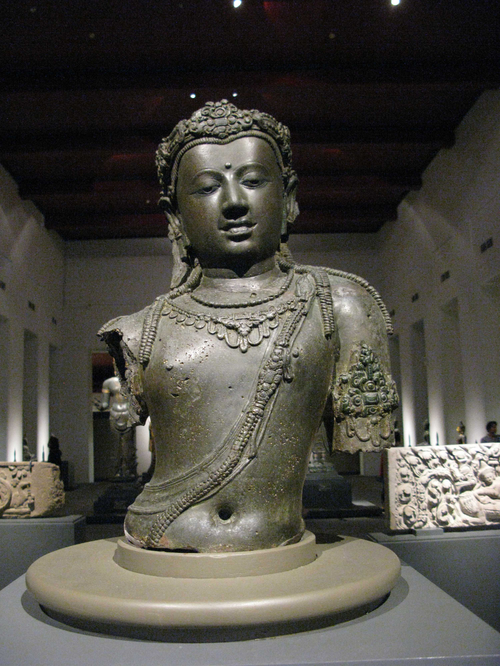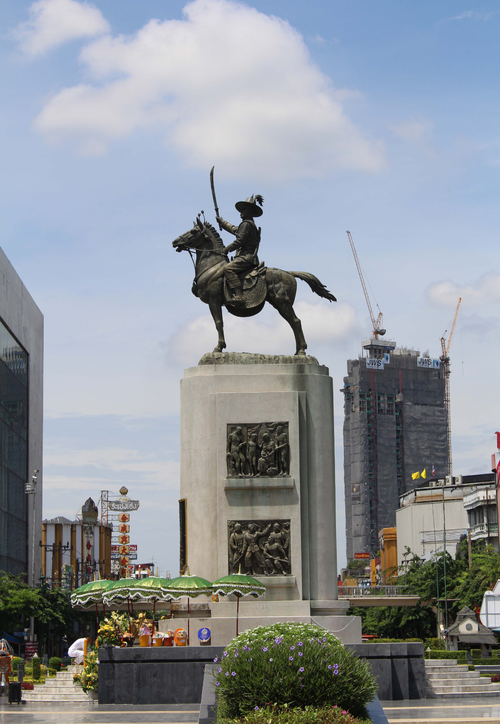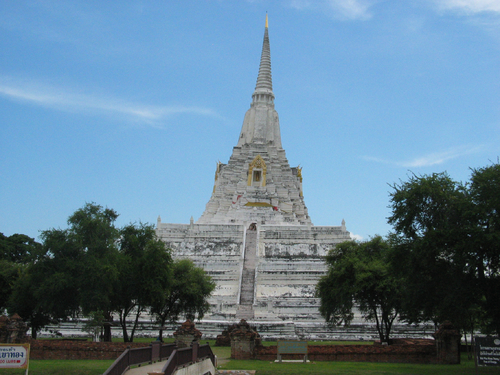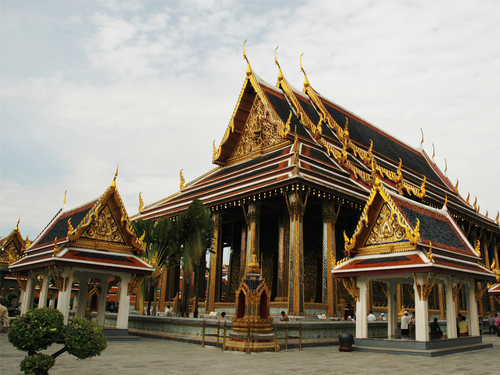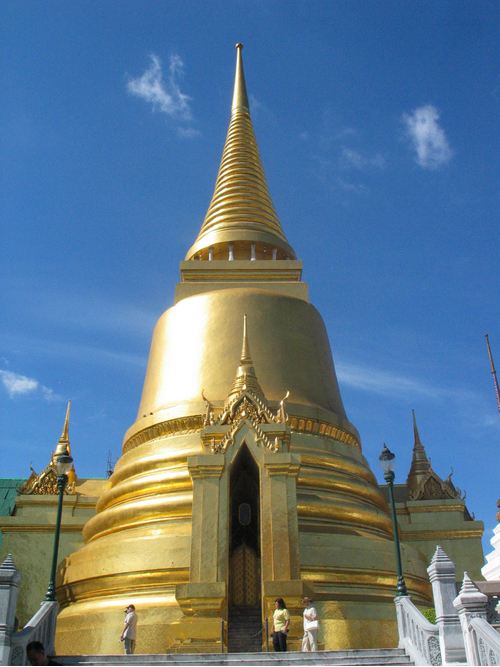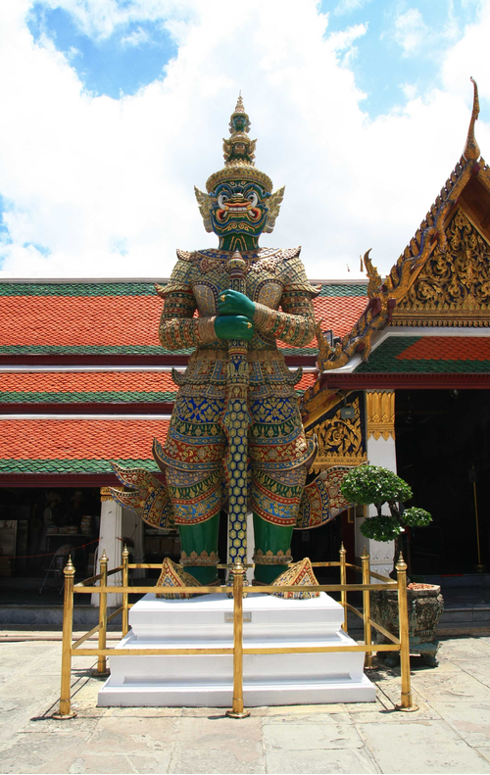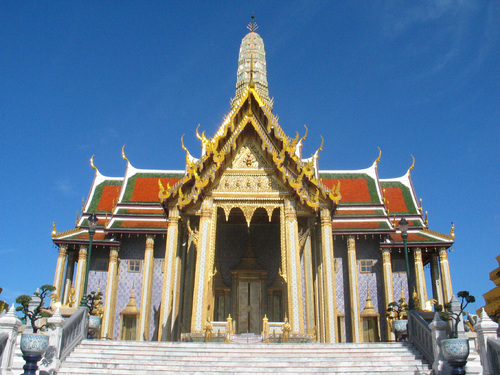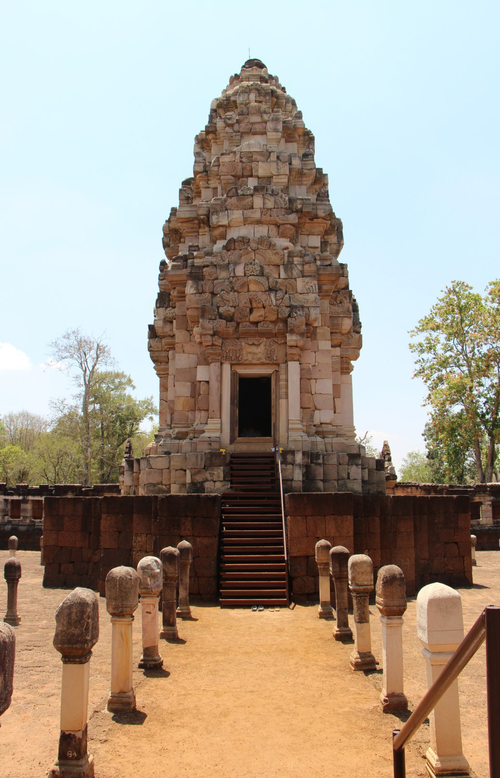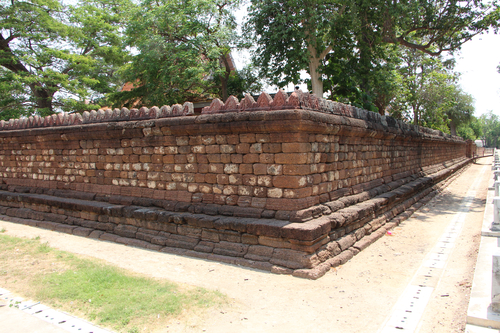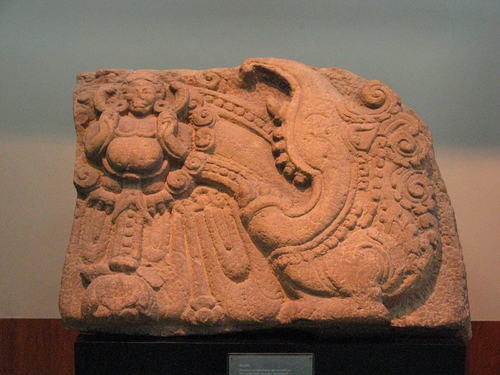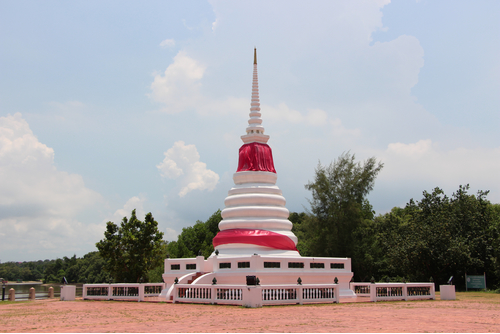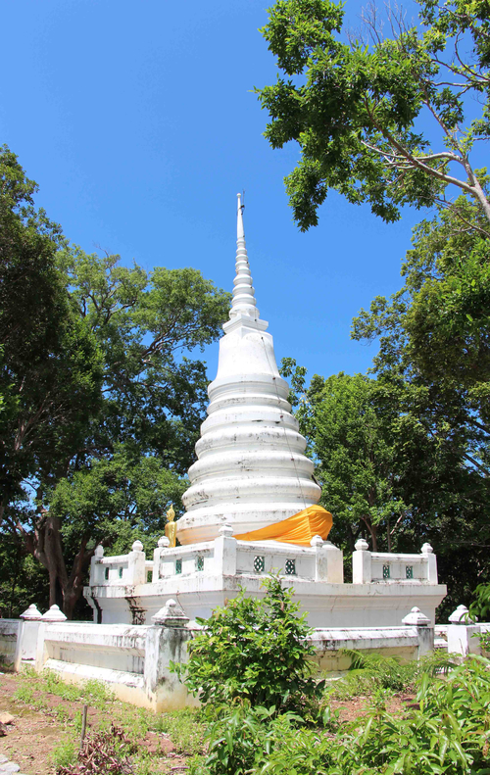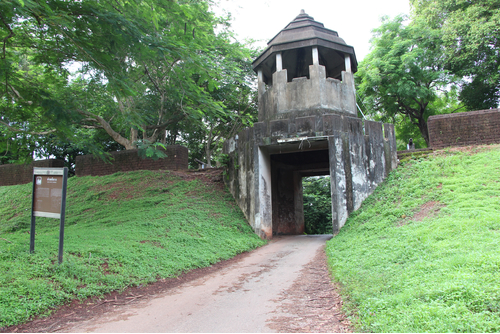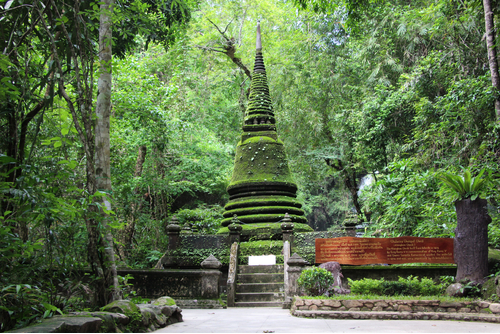Arts in Southeast Asia
ฐานข้อมูลศิลปกรรมในเอเชียตะวันออกเฉียงใต้
ศิลปกรรมยอดนิยม
Most Popular
ศิลปกรรมล่าสุด
Latest
หอคอยมัสยิดกำปงกลิง
อาคารมัสยิดแบบเอเชียอาคเนย์ มีลักษณะแตกต่างไปจากแบบอินเดียหรือเปอร์เซียมาก คืออยู่ในผังสี่เหลี่ยมจัตุรัส ภายในมีเสาสี่ต้นรองรับหลังคาลาดจำนวนมากซึ่งเป็นเครื่องไม้มุงกระเบื้อง ไม่มีโดม ที่น่าสนใจอีกประการหนึ่งก็คือหอคอยซึ่งมีเรือนธาตุซ้อนขึ้นไปเป็นชั้นๆและจบด้วยหลังคาลาดแบบจีน การซ้อนชั้นของหอคอยดังกล่าวคล้ายคลึงอย่างยิ่งกับเจดีย์ (ถะ) ในศิลปะจีน ในขณะเดียวกันก็คล้ายคลึงกับหอคอยตามแบบดาร์คารห์ (Dargarh) ของนาคปัฏฏนัมในอินเดียใต้ด้วย
อาณานิคมดัตช์
พุทธศตวรรษที่ 22-23
สถาปัตยกรรม
สถาปัตยกรรมปราสาทสด๊อกก๊อกธม
ประกอบไปด้วยปราสาทประธานตั้งอยู่กึ่งกลางผังรูปสี่เหลี่ยมจัตุรัส มีประตูทางเข้าด้านทิศตะวันออกทางเดียว อีกสามด้านทำเป็นประตูหลอก ปราสาทประธานมีสภาพไม่สมบูรณ์ก่อด้วยศิลาทรายตั้งอยู่บนฐานศิลาแลง มีเสานางเรียงหรือเสานางจรัลปักอยู่โดยรอบ มีบรรณาลัยสองหลังในผังรูปสี่เหลี่ยมผืนผ้าตั้งอยู่ทางทิศตะวันออกเฉียงเหนือและทิศตะวันออกเฉียงใต้ของปราสาทประธานตามลำดับ อาคารทั้งหมดนี้ถูกล้อมรอบด้วยระเบียงคดซึ่งมีประตูทางเข้าหรือที่เรียกว่าโคปุระทางทิศตะวันออก ส่วนระเบียงคดด้านทิศตะวันตกปรากฏห้องยาวคั่นอยู่กึ่งกลาง ส่วนพื้นที่ระหว่างระเบียงคดและกำแพงแก้วนั้นขุดคูน้ำล้อมรอบ กำแพงแก้วนั้นก่อด้วยศิลาแลง มีโคปุระหนึ่งหลังอยู่ทางทิศตะวันออกและมีฉนวนหรือทางเดินปูด้วยศิลาแลงเชื่อมต่อกันเป็นแนวตรงระหว่างโคปุระของระเบียงคดและโคปุระของกำแพงแก้ว มีเสานางเรียงปักตามแนวทั้งสองข้างทอดยาวไปจนถึงคันดินสระน้ำทางทิศตะวันออกนอกกำแพงแก้ว
สถาปัตยกรรมกำแพงวัดมหาธาตุวรวิหาร
เนื่องจากวิหารหลวงวัดมหาธาตุในปัจจุบันถูกสร้างขึ้นในพื้นที่ทับซ้อนในบริเวณที่เคยเป็นที่ตั้งปราสาทขอมในพุทธศตวรรษที่ 18 มาก่อน จากการขุดค้นทางโบราณคดีทำให้ทราบแผนผังของปราสาทขอมที่ถูกซ้อนทับอยู่ดังนี้ลักษณะแผนผังเป็นรูปสี่เหลี่ยมจัตุรัส ปรากฏฐานปราสาทประธานหลังเดียวก่อด้วยศิลาแลงบริเวณกึ่งกลางของแผนผัง ล้อมรอบด้วยระเบียงคดซึ่งปรากฏร่องรอยโคปุระด้านทิศเหนือและทิศใต้เท่านั้น จึงสันนิษฐานว่าระเบียงคดน่าจะมีโคปุระของแต่ละด้านอยู่ทั้งสี่ทิศ และมีตำแหน่งที่ตรงกับโคปุระของกำแพงแก้วก่อด้วยศิลาแลงที่อยู่ถัดออกไป โดยเฉพาะด้านทิศตะวันออกจะปรากฏร่องรอยทางเดินเป็นแนวยาวจากโคปุระของระเบียงคดเชื่อมต่อกับโคปุระของกำแพงแก้ว บนกำแพงแก้วนั้นประดับทับหลังกำแพงทำจากหินทรายแดง สลักพระพุทธรูปปางสมาธิประทับในซุ้มเรือนแก้ว ทับหลังกำแพงแต่ละชิ้นมีขนาดต่างกัน บางชิ้นสลักพระพุทธรูปองค์เดียว บางชิ้นสลัก 2-4 องค์ มีปะปนกันตั้งแต่สมัยวัฒนธรรมขอมในพุทธศตวรรษที่ 18 สมัยอยุธยา และสมัยรัตนโกสินทร์รูปแบบของศิลปกรรมของทับหลังประดับกำแพงแก้วในสมัยบายนนี้มีลักษณะที่คล้ายคลึงกันเกือบทั้งหมด คือเป็นพระพุทธรูปขัดสมาธิราบปางสมาธิ พระเกศาเรียบไม่ตกแต่ง พระรัศมีเป็นทรงกรวย พระขนงต่อกันเป็นรูปปีกกา พระเนตรเหลือบมองต่ำ ครองจีวรแนบพระวรกายและไม่มีการสลักลายละเอียดหรือริ้วจีวร พระพุทธรูปประทับในซุ้มเรือนแก้วซึ่งเป็นซุ้มโค้งเข้าโค้งออก ประดับขอบซุ้มด้วยรวยระกา ที่ปลายขอบซุ้มด้านล่าง ตกแต่งด้วยกนกหรือตัวเหงาหันหน้าเข้าด้านใน การประดับทับหลังกำแพงสลักเป็นพระพุทธรูปในซุ้มเรือนแก้วนี้ปรากฏเพียงไม่กี่แห่งในสถาปัตยกรรมขอมในประเทศไทย เช่น โบราณสถานเนินโคกพระ อำเภอปักธงชัย จังหวัดนครราชสีมา
ประติมากรรมทับหลังแบบถาลาบริวัต
ทับหลังมีสภาพชำรุดแตกหักออกเป็นสองชิ้น ชิ้นหนึ่งนั้นสาบสูญไป ส่วนชิ้นที่เหลือนั้นเริ่มจากการแกะสลักเป็นรูปมกรหันหน้าเข้าคายวงโค้ง ด้านหน้าปากมกรมีขอบเส้นตรงมารัดวงโค้ง ภายในวงโค้งนั้นเรียบไม่มีลวดลายมาประดับ ส่วนขอบวงโค้งทั้งด้านบนและล่างประดับแนวลูกประคำ ภายใต้วงโค้งเป็นลายพวงอุบะที่มีช่อกลางใหญ่ที่สุดห้อยสลับกับลายพวงมาลัยที่มีลายใบไม้สามเหลี่ยมอยู่ภายใน บริเวณที่วงโค้งแต่ละข้างมาบรรจบกัน ปรากฏรูปครุฑยุดนาคอยู่ภายในวงกลมรูปเหรียญ ครุฑนั้นมีหน้าเป็นมนุษย์ และปรากฏเฉพาะใบหน้าและลำตัวเท่านั้น
ประติมากรรมทับหลังแบบถาลาบริวัต
มีสภาพชำรุดโดยมีบางส่วนนั้นหักหายไป ส่วนที่เหลือนั้นแสดงภาพหัวมกรขนาดใหญ่คายวงโค้งออกมาหนึ่งวง วงโค้งนี้มีลายประคำประดับอยู่สองข้าง ตรงกึ่งกลางของทับหลังมีลายวงรูปไข่หรือวงรูปเหรียญขนาดใหญ่วงเดียวมีรูปครุฑยุดนาคอยู่ภายใน วงรูปเหรียญมีขอบขมวดเป็นลายก้นหอยแทนลายลูกประคำ ครุฑซึ่งอยู่ภายในวงรูปเหรียญนี้มีใบหน้าเหมือนบุคคลไว้ผมเป็นขมวด สวมตุ้มหูเป็นห่วงกลมขนาดใหญ่ รูปร่างอ้วนท้องพลุ้ย คาดเข็มขัดมีชายผ้าห้อยอยู่ด้านหน้าและใช้มือยุดนาคเศียรเดียวสองตัวด้วยมือแต่ละข้าง ส่วนขานั้นทำเลียนแบบขาของนกอยู่บนขอบวงรูปเหรียญ ทางเบื้องล่างใต้วงโค้งซึ่งออกมาจากปากของมกรและวงรูปเหรียญจำหลักเป็นลายพวงมาลัยสลับกับลายพวงอุบะ โดยที่อุบะพวงกลางใต้วงรูปเหรียญมีขนาดใหญ่กว่าอุบะพวงอื่นๆ ซึ่งเป็นลายอุบะแบบเก่าที่นิยมใช้บนทับหลังแบบถาลาบริวัติรุ่นแรกๆ
สถาปัตยกรรมพระเจดีย์กลางน้ำ จ.ระยอง
เจดีย์ก่ออิฐถือปูนทาสีขาว มีฐานประทักษิณที่มีพนักระเบียงในผังสี่เหลี่ยมจัตุรัส ประดับพนักระเบียงด้วยลูกถ้วยเคลือบ มีบันไดขึ้น 2 ข้าง มีกำแพงแก้วเตี้ยในผังสี่เหลี่ยมจัตุรัสล้อมรอบ รองรับเจดีย์ทรงระฆังในผังกลม ประกอบด้วยฐานบัวคว่ำบัวหงาย ชุดมาลัยเถา บัวลูกแก้วอกไก่เป็นส่วนรองรับองค์ระฆัง แต่ละชั้นค่อนข้างยืดสูง ถัดขึ้นไปเป็นองค์ระฆัง บัลลังก์สี่เหลี่ยม เสาหาน ปล้องไฉนและปลียอด ลานด้านล่างโดยรอบปูด้วยกระเบื้องดินเผาสีอิฐ
สถาปัตยกรรมเจดีย์อิสรภาพ จ.จันทบุรี
เจดีย์ก่ออิฐถือปูนทาสีขาว มีฐานประทักษิณที่มีพนักระเบียงในผังสี่เหลี่ยมจัตุรัส ประดับพนักระเบียงด้วยกระเบื้องเคลือบปรุลายแบบจีน มีกำแพงแก้วเตี้ยในผังสี่เหลี่ยมจัตุรัสล้อมรอบ รองรับเจดีย์ทรงระฆังในผังกลม ประกอบด้วยฐานบัวคว่ำบัวหงาย ชุดมาลัยเถา บัวลูกแก้วอกไก่เป็นส่วนรองรับองค์ระฆัง แต่ละชั้นค่อนข้างยืดสูง ถัดขึ้นไปเป็นองค์ระฆัง บัลลังก์สี่เหลี่ยม เสาหาน ปล้องไฉนและปลียอด
สถาปัตยกรรมค่ายเนินวง
ค่ายเนินวงเป็นเมืองป้อมค่ายก่อสร้างด้วยดิน โดยขุดคูขึ้นเป็นเทินรอบเนินดินขนาดใหญ่และก่อกำแพงศิลาแลงมีใบเสมาและช่องปืนบนเชิงโดยรอบ ประตูเมืองเป็นช่องอิฐก่อเป็นคันกันดิน ป้อมประตูเมืองเดิมเป็นอาคารไม้ มุงกระเบื้องอยู่เหนือประตู ยังเหลือตัวอย่างพอสังเกตเค้าได้จากประตูค่ายเนินวง ที่เรียกว่าประตูต้นไทร ด้านทิศเหนือ ตัวป้อมหน้าค่ายเนินวงในปัจจุบัน เป็นป้อมคอนกรีตเสริมเหล็กทรง 8 เหลี่ยมที่บูรณปฏิสังขรณ์ขึ้นใหม่
สถาปัตยกรรมอลังกรณเจดีย์
เจดีย์ก่อด้วยศิลาแลงมีฐานประทักษิณที่มีพนักระเบียงในผังสี่เหลี่ยมจัตุรัส มีบันไดทางขึ้นทั้ง 4 ด้าน รองรับเจดีย์ทรงระฆังในผังกลม ประกอบด้วยฐานบัวคว่ำบัวหงาย ชุดมาลัยเถา บัวลูกแก้วอกไก่เป็นส่วนรองรับองค์ระฆัง องค์ระฆัง บัลลังก์สี่เหลี่ยม เสาหาน ปล้องไฉนและปลียอด



