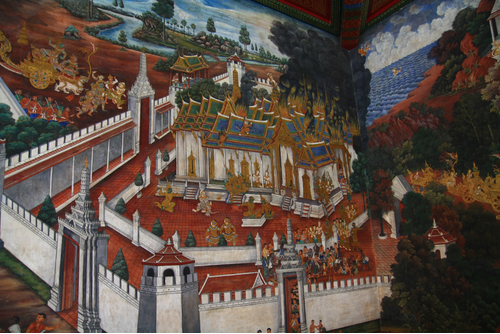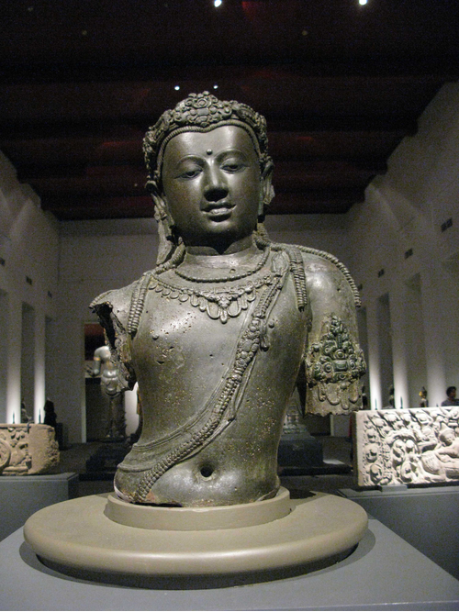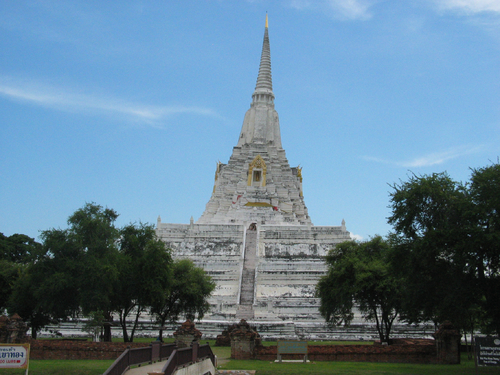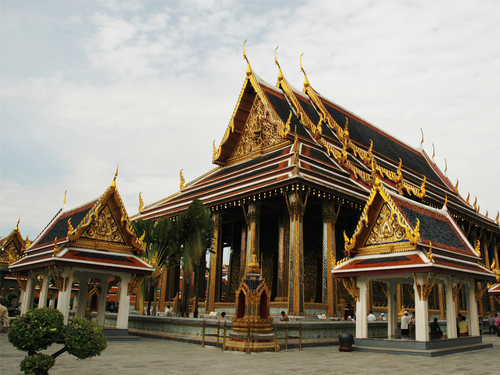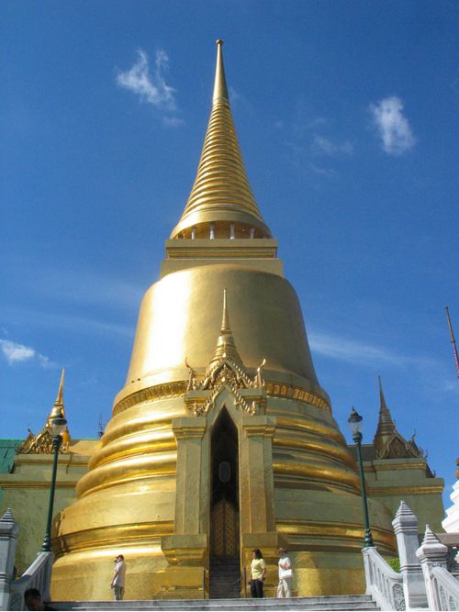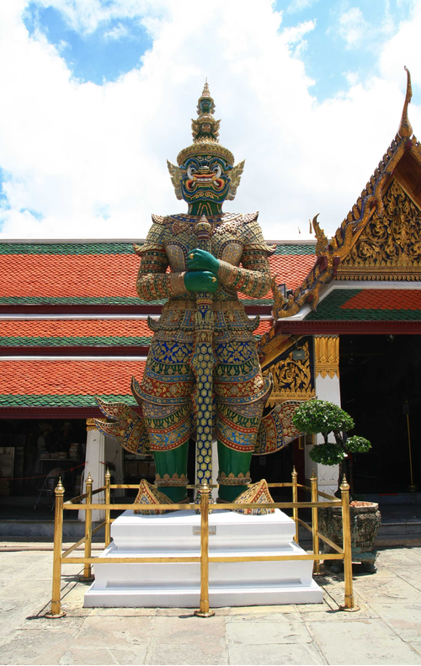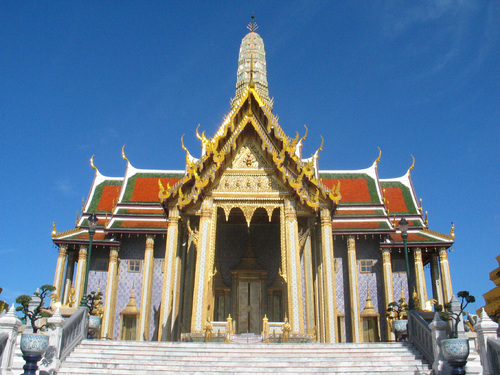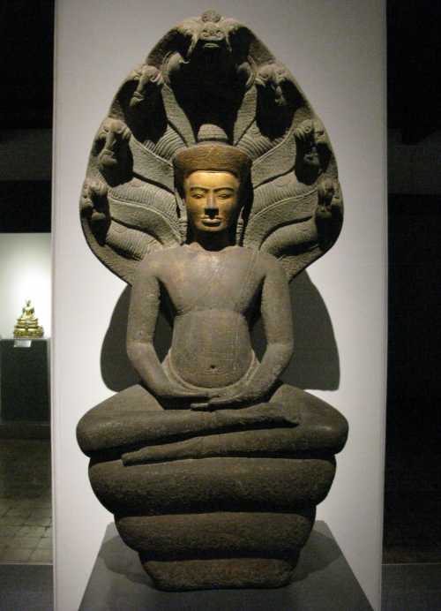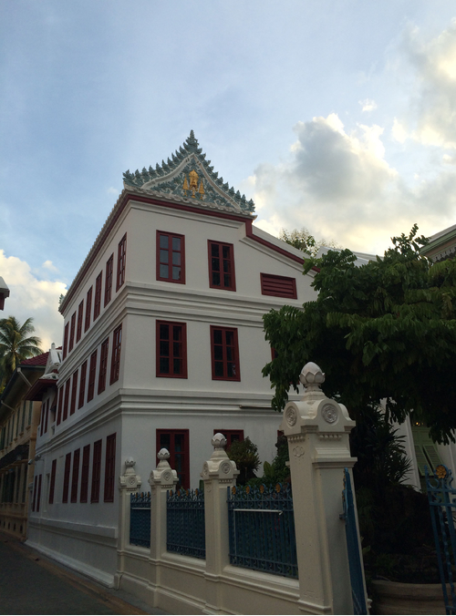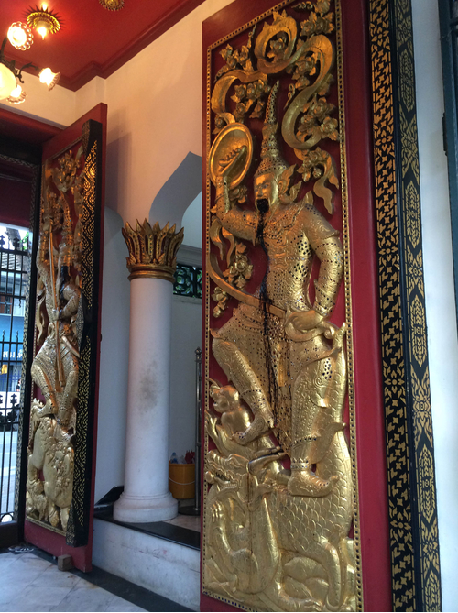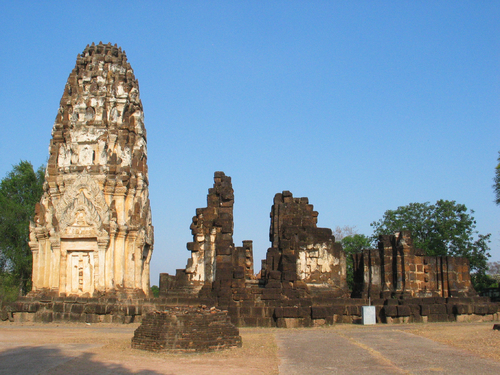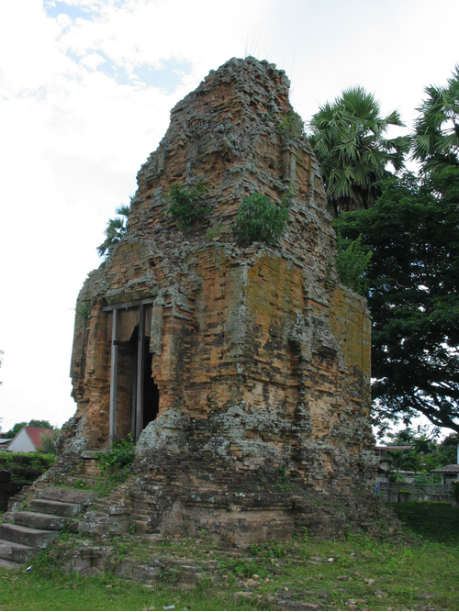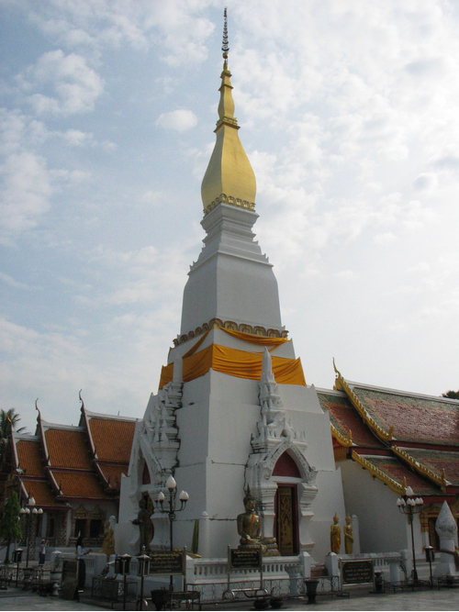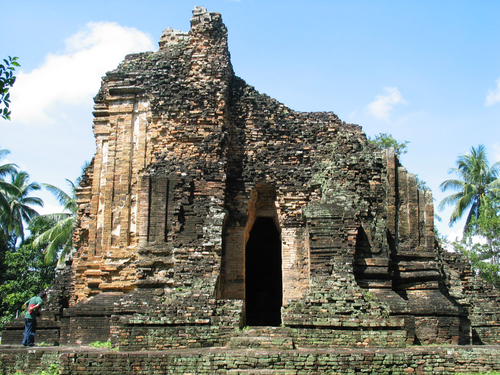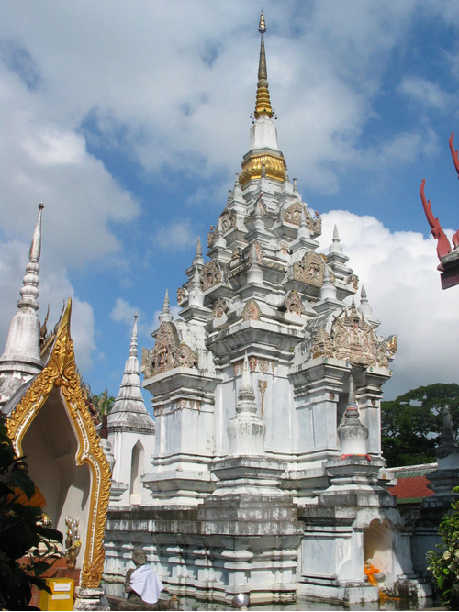Arts in Southeast Asia
ฐานข้อมูลศิลปกรรมในเอเชียตะวันออกเฉียงใต้
ศิลปกรรมยอดนิยม
Most Popular
ศิลปกรรมล่าสุด
Latest
Minaret of Masjid Kampong Kling
The Southeast Asian-styled mosques are different from Indian or Persian masjids. The mosque has a square plan with 4 pillars supporting the sloping roof with the wooden beam supporting the tile roof without any dome. Other interesting point is the minaret that has stacked body with the Chinese sloping roof at the top. The shape of the minaret is similar to Chinese pagoda. At the same time, the minaret is also look alike the Dargarh type tower in Nagapattinam in South India
Dutch Colonization Period
17th – 18th century
Architecture
ArchitecturePhra Panya
Phra Panya is a Western-style building that blends with Chinese. It is a masonry building with rectangular layout, 3 floors, each floor has cornice molding around to distinguish each floor. The roof is cover with tile and the gable decorated with Chinese-style tiles, they are western leaf and flower shaped. Central gable decorate with crown. The two sides flanked by a five layer tiered which is the symbolic of Prince Mongkut. Exterior walls are not decorated with patterns. Doors and windows are squares.
SculptureSiewkang Gate
The arch consists of two doors. Each set consists of two red rectangular doors, each one gold-plated carved Chinese Thawarabal dress up like Thai Thawarabal and hold the weapons : halberd, sword, dagger and shield on Chinese mixed animals. There are totally four. At first, the black opium was stuck in the mouths of the Thawarabal because people do it for consecrate them. Later, the stain was removed. But it was painted black to show the origin of history. This is a unique feature of the Thawarabal or the Siewkang at Wat Bowonniwet Vihara.
ArchitecturePrasat Wat Phra Phai Luang
Wat Phra Phai Luang features the ancient Khmer towers as its main sanctuary along with many buildings both contemporary with the main sanctuary and later buildings from the early to the late Sukhothai period. The complex is surrounded by a ditch called Hauy Mae Chone.The main sanctuary comprises three laterite towers decorated with stucco on the exterior. They all stands on the same plain rectangular base on the north-south axis. The indented-form towers face toward the east collectively.Nowadays, only the north tower remains intact among the ruins of the central and south tower. The ruins of the central tower was left only its base and cella. The north tower is still in a very good condition with its four-tiered roof topped with a lotus bud or galasa (holy water pot). It is clearly seen even at the present that the central tower used to be the largest among the three as was common in the ancient khmer temple’s architectural canon. Stucco motifs at the north tower are the original decoration whereas those of at the other two towers were a copy by the Fine Arts Department. Some good examples are the narrative scenes of the Buddha’s life at the pediments, for instance, the south pediment displays Prince Siddhartha cut off his hair scene, the Temptation of the Buddha by the Mara scene at the north pediment which should lead to the Buddha’s Triumph over the Mara and the Enlightenment scenes at the west pediment.
ArchitecturePrasat Phum Pone
Prasat Phum Pone includes four building in various sizes standing in a north-south axis. They are, excluding the main tower, remains of a building’s base whereas the main tower is in an excellent condition.The tower is a brick structure and built in the square plan which facing east. It opens to the east leading to the cella. The other three sides feature blind doors. At the four corners are decorated with pilasters. Multi-tiered roof forms the tower’s superstructure. The interior of the tower was damaged, in place of the statue and its pedestal, there is a large hole. Other remains are postholes at four corners and a sandstone conduit at the northern wall.
ArchitecturePhra Samudrachedi
Phra Samudrachedi a bell-shaped stupa and lies upon two veranda in octagonal plan. A staircase leading to the veranda can be found in four directions and there are elephant figures at the veranda’s pedestal.Above this pedestals lie a tiered lotus-shaped pedestal with two wires in circular plan, whose niches are attached to in four directions. Then lie a set of lotus-shaped pedestals, a set of tiered wire-shaped pedestals, a tiered lotus-shaped pedestal with pointed wire are placed under a bell-shaped anda. The ballang is in square plan surrounded by supporting pillars and the cylindrical finial. By the height of the stupa, the scholar believe that it is the effect of flood resistance and a landmark for the travellers.
ArchitecturePhra That Choengchum
Phra That Choengchum is a square-bell-shaped brick-and-stucco stupa in sqaure plan covered a laterite Khmer prasat. Its pyramidal platforms have a niche in each direction. The eastern one is only entrance to the chamber or the Garbhagriha of Khmer prasat, while other three are virtual doorways. Its anda is in square plan, above which lies a lotus pedestal with pointed wire, which can be considered as a ballang. The pyramidal lotus is on the top of the stupa.
ArchitectureChedi Wat Kaew
Chedi Wat Kaew is a prasat-type chedi. In all possibility, the missing superstructure should be a multiple-tiered roof topped with a round stupa reminiscent a Central Javanese candi and the Phra Borommathat Chaiya but Chedi Wat Kaew is larger. The chedi was built with bricks and mortar.Now ruined, the remaining elements are the large square base and the greek-cross plan body. The chedi faces to the east. It stands on the square base with projections and middle deep porches on all four sides. The eastern porch is the entry way to the cella whereas the other three porches once housed statues. This type of structure can be compared with numerous candi of the Central Java. Furthermore, the exterior of the chedi was decorated with pilasters.
ArchitecturePhra Borommathat Chaiya
Phra Borommathat Chaiya is a prasat-type chedi with a round stupa as a spire, its building materials were bricks and mortar. The chedi stands on a square base decorated with pilasters. On the eastern side, there is a staircase leading to the cella of the chedi. The central prasat-type chedi is surrounded by six round stupas with a hexagonal base.The prasat-type chedi is evidently the most significant feature, it comprises the base, the body and the roof.The lotus base serves as a foundation of the chedi which features projections echoing those of the body of the chedi. The body which is also square-shape possesses one offset in the middle of each side and projections at the four corners. The middle projections are in the porch-like shape, of all the four projections, only the east one is an entrance to the cella. Whereas the smaller projections at the corners are similar to pilaster. Above the body is the stepped roof sections; composes of two levels with each level surrounded by miniature round stupas. The uppermost part is in an octagonal plan also decorated with miniature round stupa. This section supports an octagonal-shape stupa on a circular lotus base topped with a set of spire, namely a square plinth, a conical shape and a spire, similar to that of a round stupa.



