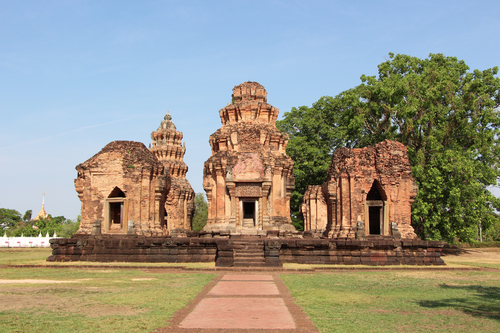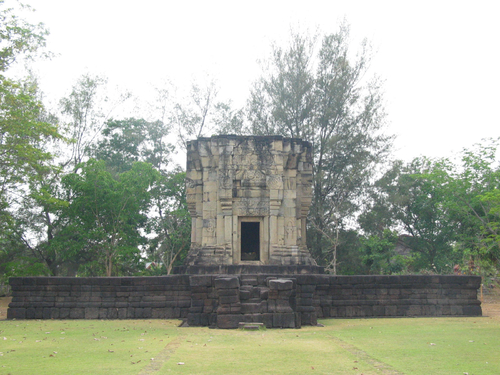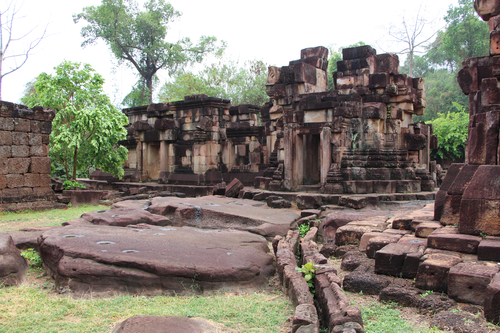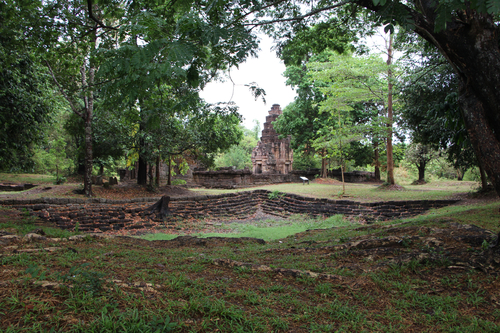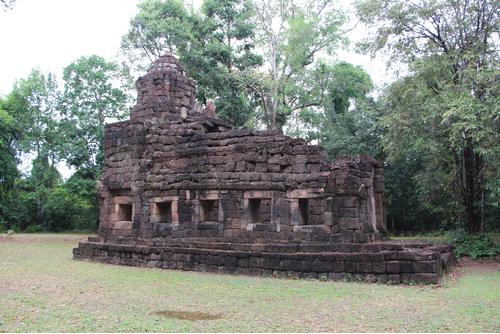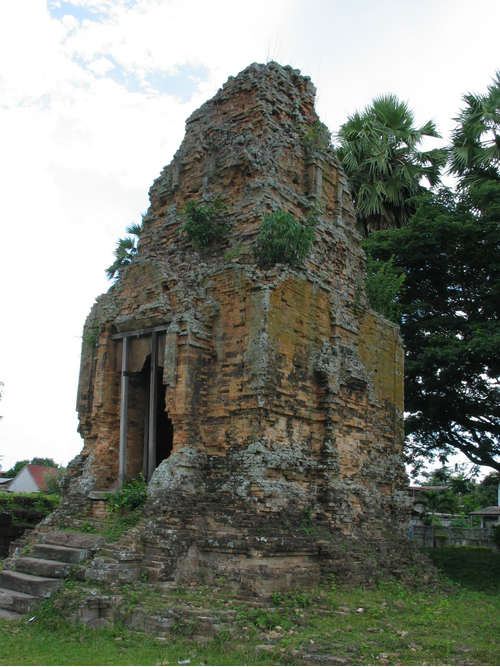ค้นหางานศิลปกรรม
ฐานข้อมูลศิลปกรรมในเอเชียตะวันออกเฉียงใต้
สถาปัตยกรรมปราสาทศีขรภูมิ
ประกอบด้วยปราสาทอิฐจำนวน 5 หลังตั้งอยู่บนฐานเดียวกัน ปราสาทประธานมีขนาดใหญ่ที่สุดในขณะที่อีก 4 หลังตั้งอยู่ที่มุม ทั้ง 4 ปราสาทล้อมรอบด้วยคูน้ำยกเว้นทางด้านทิศตะวันออกซึ่งเป็นทางเข้าปราสาทแห่งนี้สร้างขึ้นในพุทธศตวรษที่ 17 ซึ่งตรงกับศิลปะร่วมแบบนครวัด โดยสามารถกำหนดอายุได้จากลวดลายบนกรอบประตูและทับหลังของปราสาทประธาน อย่างไรก็ดี ปราสาทแห่งนี้ยังคงสร้างด้วยอิฐ อันแตกต่างไปจากปราสาทสมัยนครวัดในประเทศกัมพูชาที่นิยมสร้างด้วยหินทรายเสมอแผนผังของปราสาทศรีขรภูมิ มีความพิเศษที่แตกต่างไปจากปราสาทหลังอื่นๆในประเทศไทย เนื่องจากเป็นปราสาท 5 หลังที่ตั้งอยู่บนฐานไพทีเดียวกัน โดยปราสาทประธานตั้งอยู่ตรงกลางและล้อมรอบไปด้วปราสาทบริวารอีก 4 มุม ลักษระเช่นนี้แตตก่งไปจากปราสาทที่พบในประทศไทยโดยทั่วไปที่มักเป็นปราสาท 3 หลังเรียงกันอยู่บนฐานไพทีปราสาทประธานของปราสาทศีขรภูมิ รวมถึงปราสาทหลังอื่นๆ มีลักษณะเป็นปราสาทเดี่ยวที่ไม่มีการต่อเชื่อมมณฑป ส่วนที่เป็นผนังเรียบๆ มักใช้อิฐเป็นวัสดุหลัก ส่วนที่ต้องสลัก เช่น ทับหลัง เสาประดับกรอบประตูและเสากรอบประตู มักใช้หินทรายในการสลัก การปะปนกันของวัสดุสองประเภทนี้ ปรากฏมาก่อนแล้วตั้งแต่ปราสาทสระกำแพงใหญ่ซึ่งตั้งอยู่ในบริเวณใกล้เคียงกัน และถือเป็นลักษณะพื้นเมืองของปราสาทขอมในดินแดนไทยเอง เนื่องจากปราสาทสมัยนครวัดในประเทศกัมพูชาย่อมสลักด้วยหินทรายเสมอ เนื่องจากปราสาทประธานปรากฏทับหลังรูปศิวนาฏราช จึงเป็นไปได้สูงที่ปราสาทหลังนี้สร้างขึ้นในลัทธิไศวนิกาย ปราสาททั้งห้าหลังนี้จึงอาจเคยประดิษฐานศิวลึงค์อันเป็นสัญลักษณ์ของพระศิวะก็ได้ ในระยะหลัง ปราสาทแห่งนี้ถูกเปลี่ยนแปลงเป็นศาสนสถานในพุทธศาสนาเถรวาทโดยชาวลาวที่อพยพเข้ามาภายหลัง หลักฐานที่สำคัญได้แก่จารึกกรอบประตูและการซ่อมแปลงยอดของปราสาทบริวารหลังตะวันตกเฉียงใต้มีลักษณะคล้ายพระธาตุศิลปะล้านช้างในพุทธศาสนา มีการก่อยอดขึ้นไปใหม่เลียนแบบยอดปราสาทในศิลปะขอมแต่มีรูปแบบแตกต่างไปจากต้นแบบอย่างชัดเจน ส่วนกลีบขนุนก็มีการนำขึ้นไปจัดเรียงใหม่ด้วย
สถาปัตยกรรมปราสาทบ้านพลวง
เป็นปราสาทขนาดเล็กหลังเดียวสร้างจากหินทราย ตั้งอยู่บนฐานไพทีรูปกากบาทขนาดใหญ่ที่สร้างจากศิลาแลง การที่ฐานศิลาแลงนี้มีปีก 2 ข้างซึ่งมีขนาดใหญ่กว่าตัวปราสาทมากจึงทำให้คิดไปได้ว่าอาจเคยมีแผนในการสร้างปราสาทบริวารด้วย แต่ปัจจบันไม่ปรากฏแล้ว โดยที่ไม่ทราบว่าเนื่องจากปราสาทดังกล่าวไม่เคยสร้างเสร็จ หรือเคยเป็นไม้จึงได้สูญหายไปหมดแล้วปราสาทหลังนี้เป็นตัวอย่างปราสาทขนาดเล็กที่มีภาพสลักที่ค่อนข้างสมบูรณ์ ประตูหลักอยู่ทางทิศตะวันออกในขณะที่อีกสามด้านเป็นประตูหลอก ตัวปราสาทมีภาพสลักในศิลปะร่วมแบบบาปวนอย่างงดงามทั้งบนทับหลังและหน้าบันอันทำให้พอกำหนดอายุได้ว่าอาจมีอายุในราวพุทธศตวรรษที่ 16 ถึงต้นพุทธศตวรรษที่ 17 สำหรับยอดของปราสาทนั้นอาจเป็นไปได้ที่เคยก่อด้วยอิฐมาก่อน เมื่อเวลาผ่านไปจึงสูญหายไปตามกาลเวลาทับหลังของปราสาทหลังนี้มักประกอบด้วยหน้ากาลแลบลิ้นสามเหลี่ยมคายท่อนพวงมาลัยตามแบบบาปวนโดยทั่วไป บางครั้งทับหลังก็มีพวงอุบะมาแบ่งตรงเสี้ยว บางครั้งก็ไม่มีซึ่งลักษณะเช่นนี้เป็นการพิสูจน์ว่าทับหลังแบบมีเสี้ยวและไม่มีเสี้ยวนั้นได้รับความนิยมในระยะร่วมสมัยกันส่วนหน้าบันนั้นมีลักษณะเป็นแบบบาปวนโดยทั่วไปเช่นกัน กล่าวคือ มีกรอบหน้าบันเป็นรูปก้านต่อดอกหันหัวลง มีนาคที่มีกระบังหน้า ภายในหน้าบันประกอบด้วยลายพรรณพฤกษาที่มีหน้ากาลคายอยู่เบื้องล่าง อนึ่ง เนื่องจากนาคปลายกรอบหน้าบันเริ่มมีกระบังหน้าแล้ว จึงอาจเป็นไปได้ที่ปราสาทหลังนี้คงมีอายุอยู่ในสมัยบาปวนตอนปลาย และอาจมีอายุหลังจากปราสาทเขาพระวิหารและปราสาทเมืองต่ำเล็กน้อย ทั้งหน้าบันและทับหลังของปราสาทหลังนี้ แสดงภาพพระกฤษณะในตอนต่างๆ เช่น กฤษณะยกภูเขาโควรรธนะ และกฤษณะปราบนาคกาลียะ นอกจากนี้ยังปรากฏภาพพระอินทร์ทรงช้างเอราวัณในหลายจุดอีกด้วย
สถาปัตยกรรมปราสาทตาเมือนธม
ปราสาทตาเมือนธม เป็นปราสาทขนาดใหญ่ก่อสร้างด้วยหินทรายและศิลาแลง 3 องค์ ประกอบด้วยปราสาทประธานขนาดใหญ่ แผนผังรูปสี่เหลี่ยมจัตุรัสย่อมุม ภายในห้องกลางปราสาทประดิษฐานศิวลึงค์ ซึ่งเป็นสัญลักษณ์แทนพระศิวะ เทพเจ้าสูงสุดในศาสนาพราหมณ์ ลัทธิไศวนิกาย ลักษณะของศิวลึงค์นี้ตกแต่งจากแท่งหินทรายธรรมชาติที่มีรูปร่างคล้ายศิวลึงค์ที่ตั้งอยู่บริเวณนี้มาแต่เดิม ภายหลังจึงสร้างปราสาทครอบ สันนิษฐานว่านี้น่าจะเป็นศิวลึงค์ที่เกิดขึ้นเอง เรียกว่า “สวายัมภูลึงค์” ซึ่งเป็นศิวลึงค์ที่สำคัญที่สุดของลัทธิไศวนิกาย ตัวปราสาทมีซุ้มประตู 4 ทิศ ประตูมุขด้านทิศใต้ต่อเข้ากับมุขหน้าหรือมณฑปยื่นออกมา โดยแบ่งเป็น 3 คูหา หลังคาทำด้วยหินทราย ปราสาทประธานมีการสลักลวดลายที่บริเวณฐาน โดยสลักเป็นรูปเทวรูปยืน นอกจากนี้ยังพบทับหลังหินทรายสลักภาพเทวดานั่งชันเข่าอยู่ภายในซุ้มบนแท่นเหนือหน้ากาลที่คายท่อนพวงมาลัยปราสาทบริวาร หรือ ปรางค์น้อยมี 2 องค์ สร้างด้วยหินทราย ตั้งอยู่ด้านหลังเยื้องไปทางซ้ายและขวาของปราสาทประธาน แผนผังเป็นรูปสี่เหลี่ยมจัตุรัสย่อมุม มีซุ้มประตูเข้าออกอยู่ด้านทิศใต้ ส่วนอีก 3 ด้านทำเป็นประตูหลอกบรรณาลัย จำนวน 2 หลัง สร้างด้วยศิลาแลง หลังหนึ่งตั้งอยู่ด้านทิศตะวันออกเฉียงใต้ของปราสาทประธาน แผนผังเป็นรูปสี่เหลี่ยมผืนผ้า ส่วนอีกหลังหนึ่งตั้งอยู่ด้านทิศตะวันตกเฉียงใต้ของปราสาทประธาน แผนผังเป็นรูปสี่เหลี่ยมจัตุรัสปราสาทประธาน ปรางค์บริวาร และบรรณาลัย มีระเบียงคดล้อมรอบ ซุ้มประตูหรือโคปุระสร้างด้วยหินทราย มีแผนผังเป็นรูปสี่เหลี่ยมจัตุรัส มีช่องทางเดินภายในกว้างประมาณ 1.40 เมตร มีซุ้มประตูทั้ง 4 ด้าน โดยซุ้มประตูด้านทิศเหนือ ตะวันออก และตะวันตก มีลักษณะเหมือนกัน ส่วนซุ้มประตูด้านทิศใต้จะมีขนาดใหญ่ที่สุด เป็นซุ้มประตูหลัก โดยแบ่งออกเป็น 3 คูหา คูหากลางมีแผนผังเป็นรูปกากบาท มีหน้าต่างติดลูกกรงหินและบริเวณระเบียงคดนี้ได้พบศิลาจารึกอักษรขอมโบราณ ภาษาสันสกฤตและเขมร ซึ่งเป็นตัวอักษรที่ใช้ในราวปลายพุทธศตวรรษที่ 16 มีเนื้อหากล่าวสรรเสริญพระศิวะและกล่าวถึงนามของทาสและเจ้าหน้าที่ผู้ดูแลรักษาเทวสถานแห่งนี้ นอกจากนี้ยังพบท่าน้ำสร้างด้วยหินทรายนอกระเบียงคดด้านทิศใต้ ห่างออกไปประมาณ 10 เมตร และสระน้ำกรุด้วยศิลาแลงสอบลงไปถึงก้นสระ อยู่บริเวณนอกระเบียงคดทิศตะวันตกเฉียงเหนือ
สถาปัตยกรรมปราสาทตาเมือนโต๊ด
ปราสาทตาเมือนโต๊ด เป็นศาสนสถานพยาบาลเรียกว่า “อโรคยศาล” เพื่อให้เป็นสถานที่รักษาพยาบาลผู้เจ็บป่วย สร้างขึ้นในสมัยพระเจ้าชัยวรมันที่ 7 อายุราวพุทธศตวรรษที่ 18 องค์ประกอบทางสถาปัตยกรรมของอโรคยศาล จะมีลักษณะเหมือนกันทุกแห่ง คือ ปราสาทประธาน 1 หลัง สร้างด้วยศิลาแลงและหินทราย แผนผังเป็นรูปสี่เหลี่ยมจัตุรัสย่อมุม ส่วนยอดสลักด้วยหินทราย ลายกลีบบัว มีประตูทางเข้าออกด้านเดียว ส่วนอีก 3 ด้านทำเป็นประตูหลอก ประตูทางเข้าออกนี้ทำเป็นห้องยาวๆ ด้านหน้าเป็นมุข หลังคาทำจากหินทรายและศิลาแลง และด้านทิศตะวันออกเฉียงใต้ของปราสาทประธาน มีบรรณาลัยสร้างด้วยหินทรายและศิลาแลง แผนผังเป็นรูปสี่เหลี่ยมผืนผ้า มีประตูทางเข้าออก 1 ประตู ด้านทิศตะวันออก ทั้งหมดอยู่ในเขตกำแพงแก้วและซุ้มประตูสร้างด้วยศิลาแลง กำแพงแก้วมีแผนผังเป็นรูปสี่เหลี่ยมผืนผ้า มีซุ้มประตูอยู่ทางด้านทิศตะวันออก ซึ่งแบ่งออกเป็น 3 คูหา และบริเวณคูหากลางพบศิลาจารึก 1 หลัก ปัจจุบันอยู่ที่อาคารหอพระสมุดวชิรญาณ กรุงเทพมหานคร เป็นจารึกอักษรขอม ภาษาสันสกฤต สร้างขึ้นเมื่อประมาณพุทธศตวรรษที่ 18 สมัยพระเจ้าชัยวรมันที่ 7 ข้อความกล่าวถึง“พระไภษัชยครุไวฑูรยะ” หมายถึงพระโพธิสัตว์ผู้ประทานความไม่มีโรคแก่ประชาชนผู้นับถือ และกล่าวถึงเรื่องการสร้างอโรคยศาล หรือโรงพยาบาลให้เป็นสถานที่รักษาโรค โดยพระเจ้าชัยวรมันที่ 7 ทรงบริจาควัสดุอุปกรณ์พร้อมทั้งจัดเจ้าหน้าที่ให้อยู่ประจำสถานพยาบาลด้วย ส่วนด้านทิศตะวันออกเฉียงเหนือของปราสาท นอกกำแพงแก้วมีสระน้ำ 1 สระ
สถาปัตยกรรมปราสาทตาเมือน
รูปแบบแผนผังของปราสาทตาเมือน เป็นลักษณะของโบราณสถานที่เรียกว่า “ธรรมศาลา หรือ ที่พักคนเดินทาง” ซึ่งในสมัยพระเจ้าชัยวรมันที่ 7 ราวพุทธศตวรรษที่ 18 โปรดให้สร้างขึ้นตามเส้นทางที่สำคัญทั่วราชอาณาจักร ธรรมศาลานี้มีลักษณะเป็นปราสาทหลังเดียว ก่อสร้างด้วยศิลาแลงและหินทราย แผนผังเป็นรูปสี่เหลี่ยมจัตุรัสย่อมุม ด้านหน้าของปราสาททำเป็นห้องยาวสร้างด้วยศิลาแลง มีประตูเชื่อมต่อกับองค์ปราสาททางด้านทิศตะวันตก ห้องยาวนี้มีผนังด้านหนึ่งเจาะเป็นช่องหน้าต่างเรียงกันเป็นแถว ส่วนผนังอีกด้านหนึ่งทำเป็นหน้าต่างหลอก ด้านหน้าทางทิศตะวันออกมีประตูทางเข้าออก 1 ประตู มีทับหลังหินทรายสลักภาพพระพุทธรูปปางสมาธิในซุ้มเรือนแก้ว
สถาปัตยกรรมปราสาทภูมิโปน
ปราสาทภูมิโปนประกอบด้วยอาคารขนาดต่างๆ เรียงตัวกันตามแนวเหนือ-ใต้ 4 หลัง อาคารหลังอื่นๆ ยกเว้นปราสาทประธานเหลือแต่เพียงส่วนฐาน ในขณะที่ปราสาทประธานมีสภาพสมบูรณ์จนถึงยอดปราสาทปราสาทประธานก่อด้วยอิฐเป็นวัสดุหลัก หันหน้าไปทางทิศตะวันออก แผนผังสี่เหลี่ยมจัตุรัส ผนังด้านตะวันออกเป็นประตูสู่ครรภคฤหะ ผนังด้านอื่นๆ อีกสามด้านเป็นประตูหลอก มุมทั้งสี่ตกแต่งเป็นเสาอิงหรือเสาหลอก เหนือขึ้นไปเป็นหลังคาชั้นซ้อนลดหลั่นกัน 2-3 ชั้น ภายในครรภคฤหะมีสภาพเป็นหลุมขนาดใหญ่ ไม่พบแท่นฐานและรูปเคารพดั้งเดิม มุมทั้งสี่มีรอยหลุมเสา ผนังด้านเหนือมีท่อโสมสูตรหินทรายฝังอยู่ภายใน
