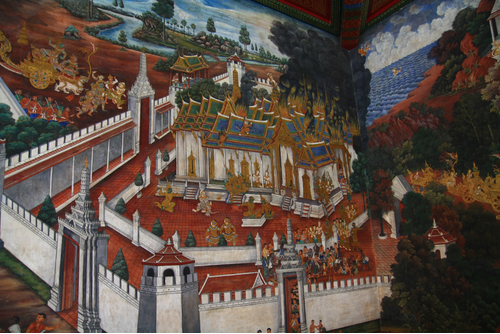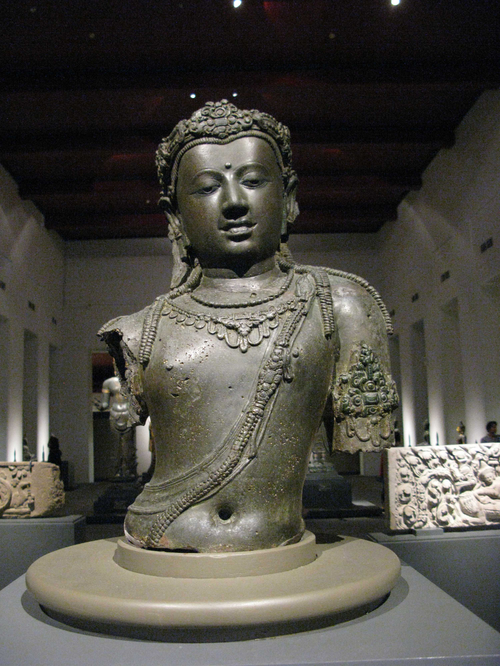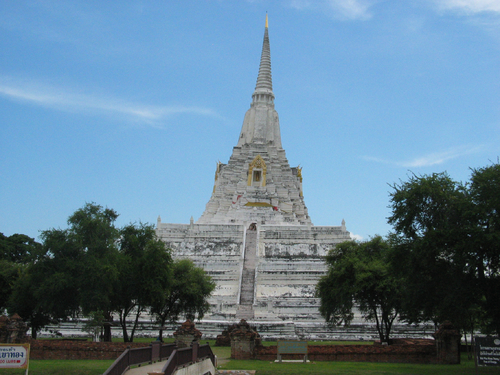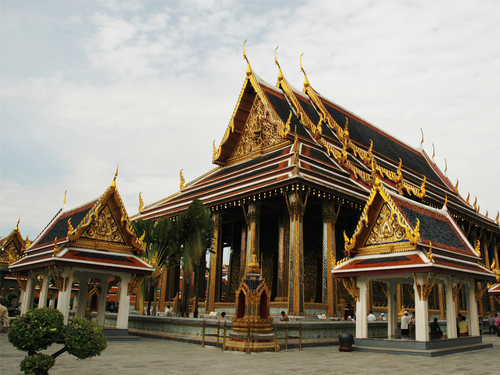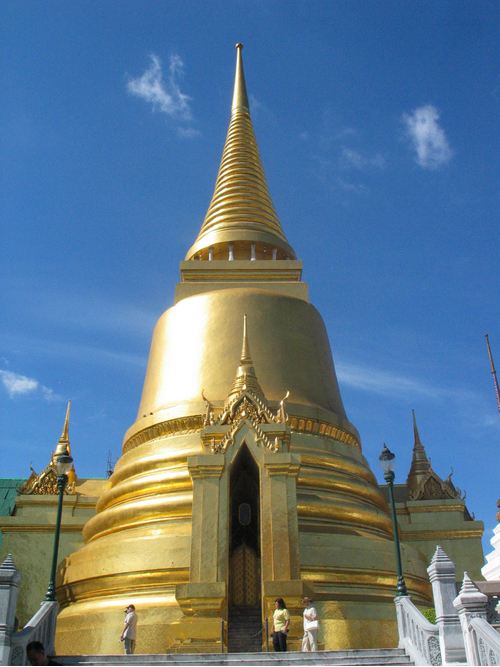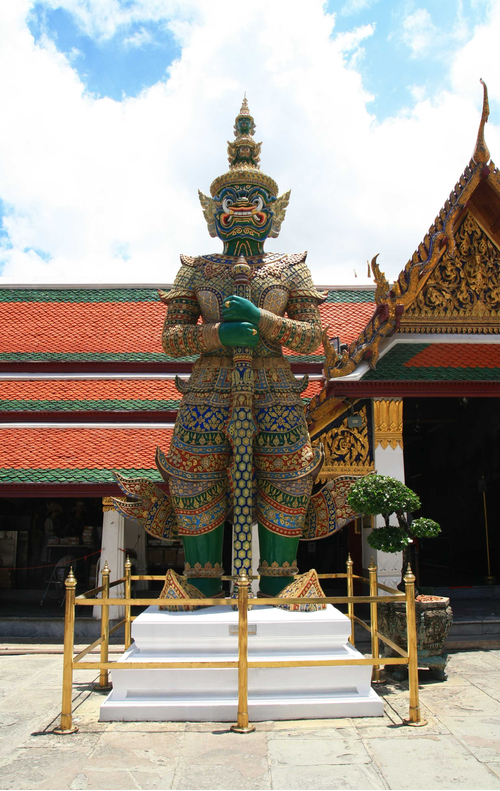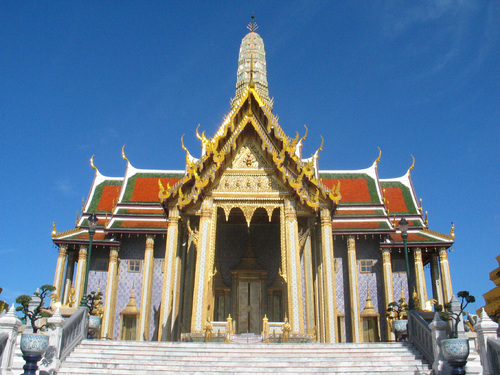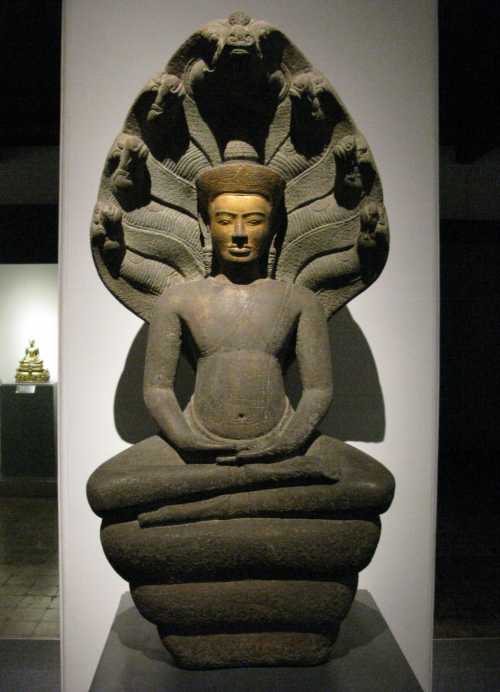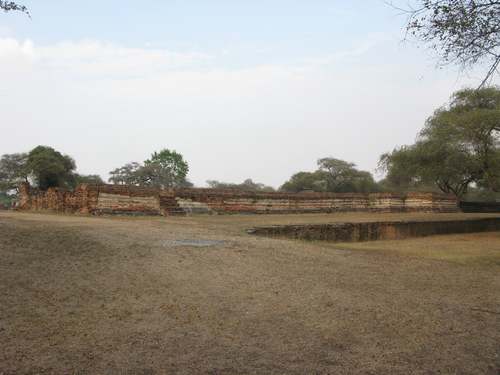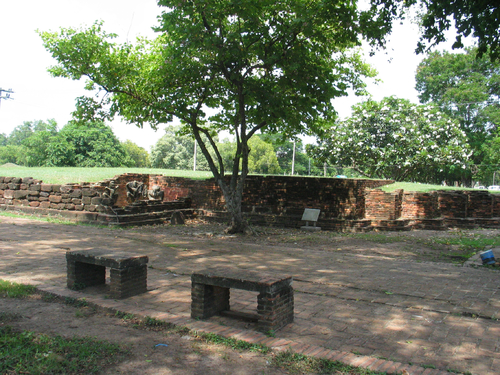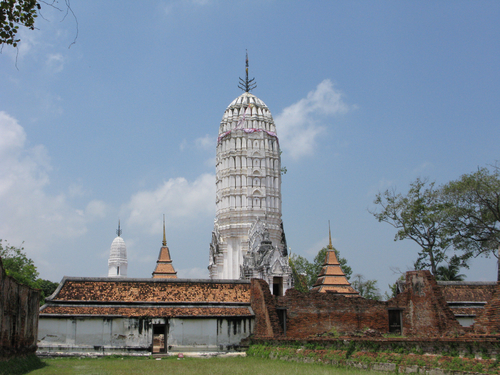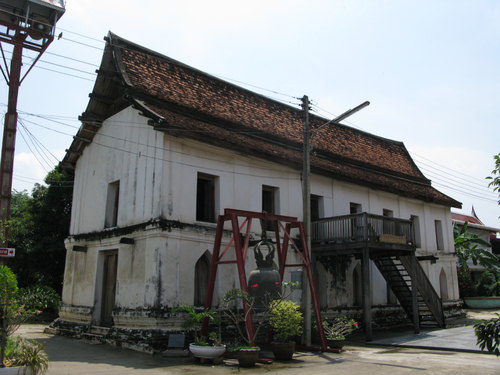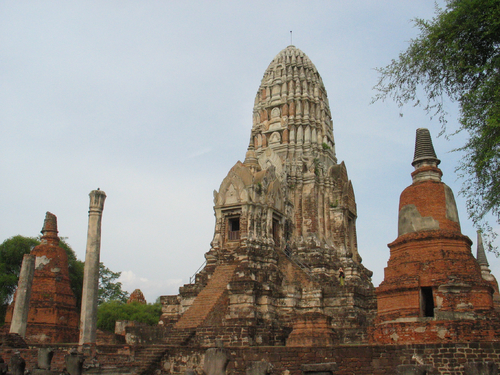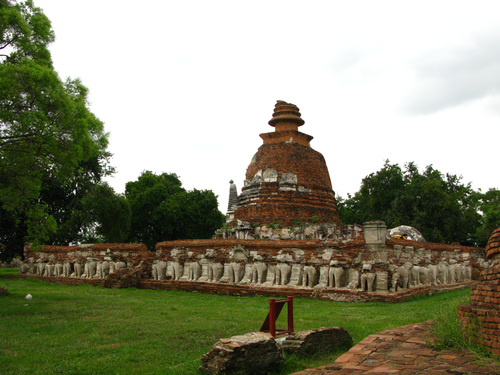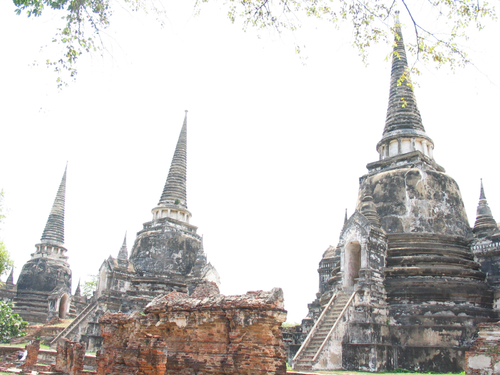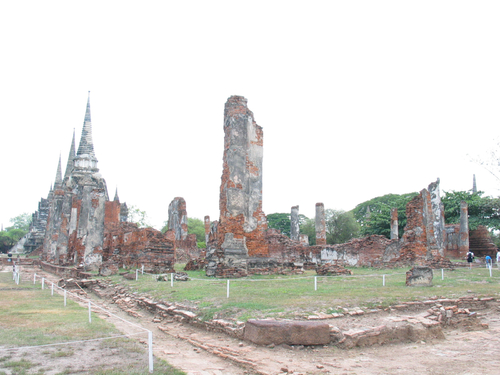Arts in Southeast Asia
ฐานข้อมูลศิลปกรรมในเอเชียตะวันออกเฉียงใต้
ศิลปกรรมยอดนิยม
Most Popular
ศิลปกรรมล่าสุด
Latest
Minaret of Masjid Kampong Kling
The Southeast Asian-styled mosques are different from Indian or Persian masjids. The mosque has a square plan with 4 pillars supporting the sloping roof with the wooden beam supporting the tile roof without any dome. Other interesting point is the minaret that has stacked body with the Chinese sloping roof at the top. The shape of the minaret is similar to Chinese pagoda. At the same time, the minaret is also look alike the Dargarh type tower in Nagapattinam in South India
Dutch Colonization Period
17th – 18th century
Architecture
ArchitecturePhra Thinang Viharn Somdej
The ruins of Phra Thinang Viharn Somdej features only its brick platform. The building which formerly stood in the middle of the platform is oriented toward the east. Deep porticoes protrude from the eastern and western sides whereas at the north and the south were attached to a smaller portico.
ArchitecturePhra Thinang Chakkrawat Phaichayon
Only the base of the throne hall remains which was built with bricks and covered with plaster. It was also decorated with stucco garudas along the length.
ArchitecturePrang Wat Phutthaisawan
The main prang of Wat Phutthaiswand was erected on the phaithi base and faces the east. It was formerly flanked by mandapas to the north and the south. The prang was built with bricks, covered with plaster and decorated with stucco motifs. The interior serves as a cella or garbhagriha which can be accessed via a projecting porch on the exterior. There are also three more porches but are shorter in size. A superstructure of the prang is a multi-tiered roofs decorated with cornered antefixes. On the very top is a bronze nine-tiered trident as a finial.
ArchitectureTamnak Phra Phutthakosajarn
Tamnak Phra Phutthakosajarn is a two-storey building in a rectangular plan. It was built with brick and covered with plaster. The doorway is on the front wall of the ground floor whereas a row of pointed arch windows are on the side walls. The upper floor can be accessed by the staircase adjacent to side wall. Windows are on all sides of the building. The roof was built with timber and terracotta tiles.
ArchitectureThe Principal Prang of Wat Ratchaburana
The main prang of Wat Ratchaburana was erected on the Phai thi base and oriented toward the East. It was chiefly built with laterite blocks and partially with brick. Plaster was used to cover the exterior texture and embellished with stucco reliefs and motifs. The interior of the prang fuctions as cella or garbhagriha which was accessed by the east imposing portico. The other three porticos are shorter in size. A superstructure of the prang is a multi-tiered roofs decorated with cornered antefixes. Overall appearance of this prang is distinctively slimmer than its predecessors but is still bulkier than the late Ayutthaya prangs.
ArchitectureThe Main Chedi of Wat Maheyong
The main chedi of Wat Maheyong is a round chedi standing on an ambulatory platform. It was built with brick, covered with plaster and posseses an exterior decoration with stucco reliefs.The ambulatory platform is a square base. There are niches along its walls which house life-sized figures of elephant's front-half. Four sets of staircase leading to the upper area of platform locate in the middle of each side. At the centre of the square ambulatory platform is round chedi. A row of Buddha niches forms the chedi's lower part. The upper parts were mostly rebuilt but the original triple ring moulding (malai thao) can still be seen. The middle part is a bell-shaped dome and a square pedestal. This part supports the uppermost part: a newly built spire replacing the original one which broke and fell down onto the platform.
ArchitectureThe main chedis of Wat Phra Si Sanphet
The three round chedis stand on the same Phai Thi base, all of which are parted by mandapas. These buildings had been restored by the Fine Arts Deparment. These chedis, from top to bottom, comprise the plain square base, triple rings moulding, lotus base of the dome, a bell-shaped dome, a pillar or the shaft of a spire (symbolizing multi-tiered umbrella or chatra), multi-tiered spire, top spire and a sphere finial. Moreover, a unique characteristic of Wat Phra Si Sanphet is porticoes projecting from all four cardinal directions with a decoration with small or miniature chedi on their roofs ridge.
ArchitectureViharn Phra Si Sanphet
Viharn Phra Si Sanphet was erected in front of the main chedis and oriented toward the east. The ruins of viharn stands on a rectangular plan. All of its superstructure had completely collapsed. However, some parts of the walls that still stand exhibit vertical narrow outlets in place of regular windows. The outer surface of the side walls were attached with columns supporting the roof. The pedestal of Phra Si Sanphet and other minor Buddha images was installed inside. The interior of the viharn also features rows of columns as a supporting element.



