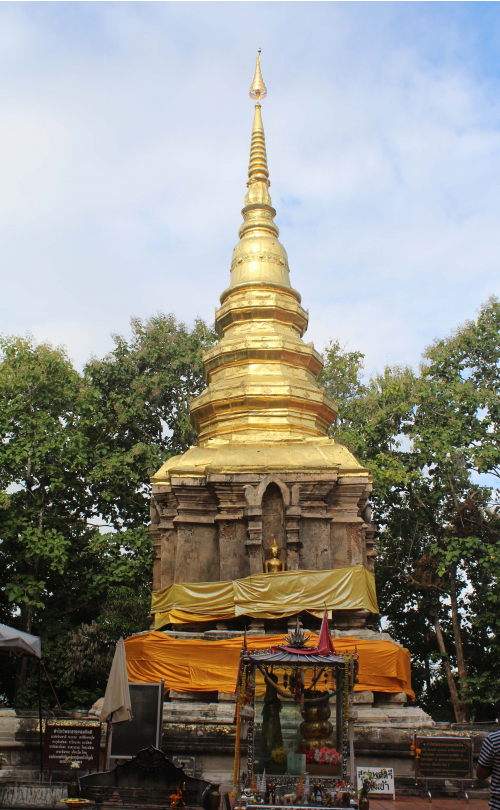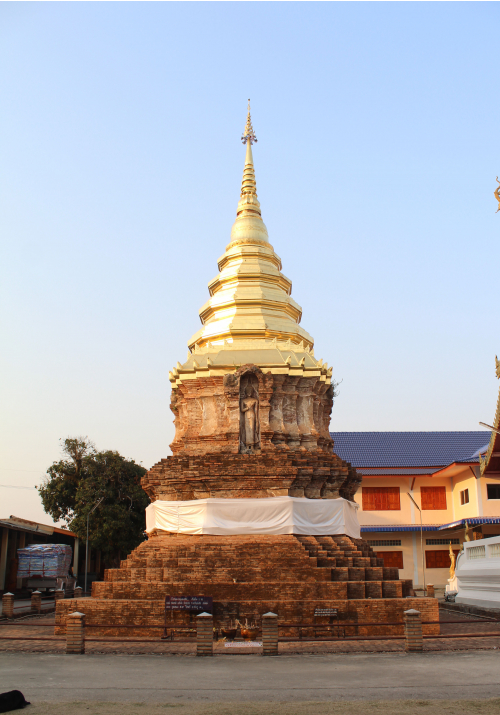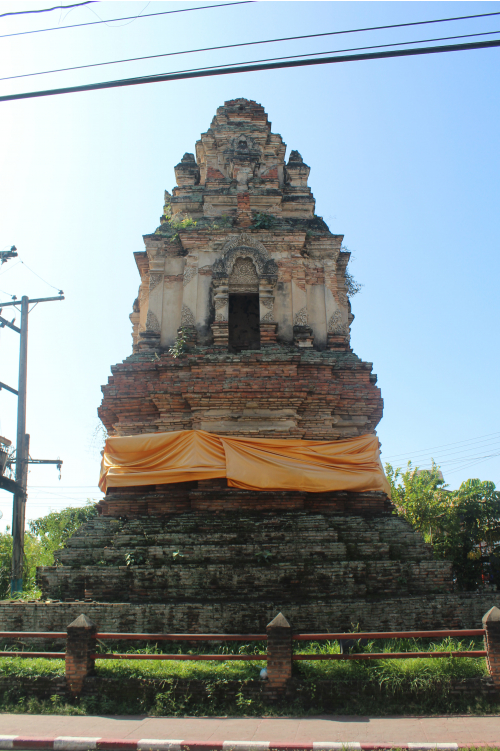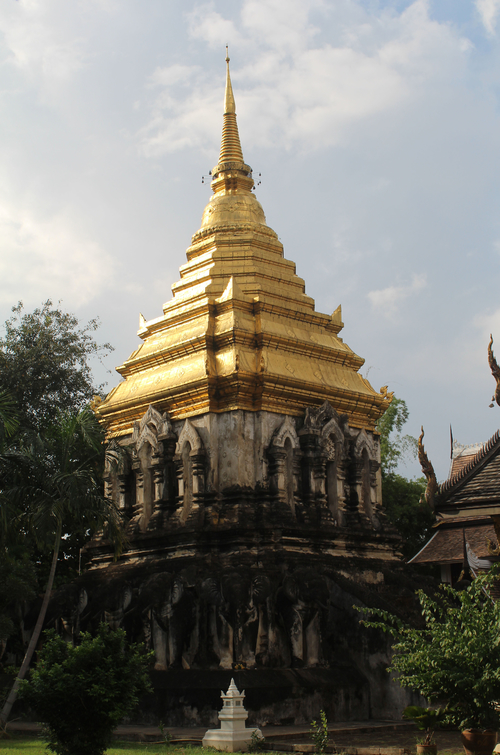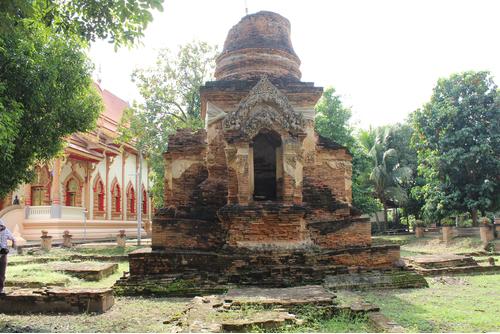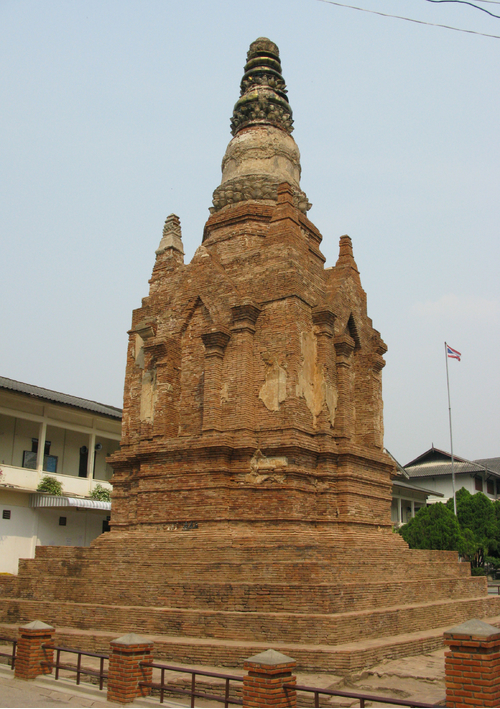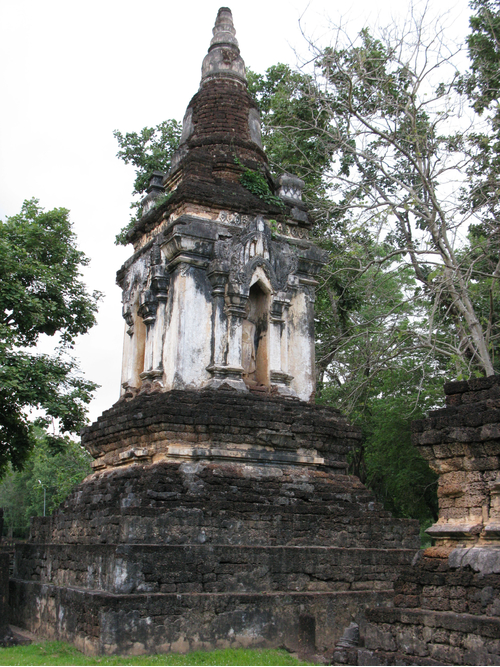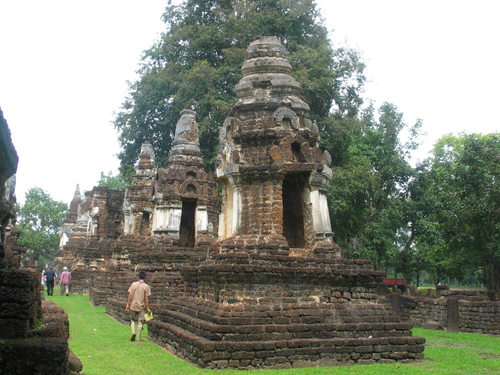ค้นหางานศิลปกรรม
ฐานข้อมูลศิลปกรรมในเอเชียตะวันออกเฉียงใต้
สถาปัตยกรรมเจดีย์ประธาน
เจดีย์องค์นี้เป็นเจดีย์ทรงปราสาท ฐานล่างเป็นฐานเขียง 1 ฐานในผังสี่เหลี่ยมต่อด้วยฐานบัวคว่ำอีก 1 ฐานรองรับด้วยลูกแก้วอกไก่ขนาดใหญ่ 1 ลูกรองรับฐานบัวคว่ำบัวหงายคาดลูกแก้วอกไก่ในผังยกเก็จ ถัดขึ้นไปเป็นเรือนธาตุบนฐานบัวคว่ำบัวหงาย เรือนธาตุในผังสี่เหลี่ยมมีการยกเก็จเพื่อออกซุ้มจระนำ เรือนธาตุประดับด้วยบัวเชิง ลูกแก้วอกไก่มีการตวัดปลายเล็กน้อย และบัวรัดเกล้า ยังมีร่องรอยของการประดับด้วยลายกาบบนและกาบล่าง ส่วนยอดมีหลังคาเอนลาด ต่อด้วยฐานบัวคว่ำบัวหงายคาดลูกแก้วอกไก่ในผัง 12 เหลี่ยม 3 ฐาน โดยประดับลูกแก้วอกไก่เฉพาะฐานล่างเท่านั้น ส่วนรองรับองค์ระฆังอยู่ในผังกลม องค์ระฆังในผังกลม บัวแวงหรือปัทมบาท ปล้องไฉนและปลียอด ส่วนยอดมีฉัตร
สถาปัตยกรรมเจดีย์ประธาน
เจดีย์องค์นี้เป็นเจดีย์ทรงปราสาทยอดเดียว ฐานเขียงด้านล่างอยู่ในผังสี่เหลี่ยม 1 ฐานรองรับฐานเขียงในผังยกเก็จ 28 จำนวน 4 ฐาน ต่อด้วยฐานบัวคว่ำบัวหงาย 2 ฐานต่อกันยืดท้องไม้สูงในผังยกเก็จ 28 ปลายเส้นลวดสะบัดขึ้นเล็กน้อย เรือนธาตุยกเก็จ 28 มีซุ้มจระนำทั้ง 4 ด้านประดิษฐานพระพุทธรูปประทับยืน เหนือเรือนธาตุมีหลังคาลาด ต่อด้วยฐานบัวคว่ำ ชุดฐานบัวคว่ำบัวหงาย 3 ฐานในผัง 12 เหลี่ยม รองรับองค์ระฆังที่มีบัวปากระฆัง องค์ระฆังและบัลลังก์อยู่ในผังกลม ต่อด้วยบัวแวงหรือปัทมบาทรองรับปล้องไฉนและปลี
สถาปัตยกรรมเจดีย์ทรงปราสาท
เจดีย์องค์นี้เป็นเจดีย์ทรงปราสาท มีฐานเขียงรอบรับฐานบัวคว่ำบัวหงายคาดลูกแก้ว 1 เส้น 2 ฐานยืดท้องไม้สูงในผังยกเก็จ ต่อด้วยฐานหน้ากระดานยกเก็จรองรับเรือนธาตุยกเก็จมีซุ้มจระนำทั้ง 4 ด้านประดิษฐานพระพุทธรูป ประดับลายกาบบน กาบล่าง ประจำยามอกที่บริเวณเสา เหนือขึ้นไปเป็นส่วนเรือนยอดที่ทำเป็นเรือนชั้นซ้อนคือมีผนัง ช่องวิมาน มีปราสาทจำลองที่ด้านและมุม มีบรรพแถลงสลับกับหลังคาลาด ส่วนยอดสุดหักหายไป
สถาปัตยกรรมเจดีย์ช้างล้อม
เจดีย์องค์นี้เป็นเจดีย์ทรงปราสาท ฐานล่างเป็นฐานเขียงต่อด้วยฐานช้างล้อม ที่มีประติมากรรมรูปช้างทั้งสิ้น 15 เชือก ต่อด้วยทางประทักษิณมีบันไดทางขึ้นทางทิศตะวันออก เรือนธาตุมีการประดับซุ้มด้านละ 3 ซุ้ม รวม 12 ซุ้มมีการประดับลวดลายปูนปั้น จระนำกลางเป็นซุ้มซ้อน ส่วนยอดเป็นหลังคาลาด 2 ชั้นในผังยกเก็จ ต่อด้วยชุดฐานรองรับองค์ระฆัง 3 ฐานในผังแปดเหลี่ยม บัวปากระฆัง องค์ระฆังในผังกลม บัลลังก์ในผังเพิ่มมุม ก้านฉัตร ปล้องไฉน และปลี
สถาปัตยกรรมเจดีย์ทรงปราสาท วัดเกาะกลาง
เจดีย์องค์นี้เป็นเจดีย์ทรงปราสาทห้ายอด ฐานล่างสุดเป็นฐานเขียงรองรับส่วนเรือนธาตุที่เป็นห้องและมีลักษณะเป็นจตุรมุขมีซุ้มจระนำยื่นออกมาทั้ง 4 ด้าน แต่ละซุ้มมีการประดับลวดลายปูนปั้น เหนือขึ้นไปเป็นเจดีย์ทรงระฆังต่อด้วยปล้องไฉนแต่หักหายไปแล้ว
สถาปัตยกรรมเจดีย์เชียงยัน
เจดีย์องค์นี้เป็นเจดีย์ทรงปราสาทห้ายอด ฐานล่างสุดเป็นฐานเขียง 3 ฐานรองรับฐานบัวคว่ำบัวหงายยืดท้องไม้สูงคาดลูกแก้วอกไก่ 3 เส้น รองรับด้วยเรือนธาตุที่มีซุ้มจระนำทั้ง 4 ด้านมีการประดับลายปูนปั้นที่ซุ้ม เหนือขึ้นไปเป็นเจดีย์จำลองหรือ สถูปิกะที่มุมทั้ง 4 ที่กึ่งกลางเป็นเจดีย์ทรงระฆังในผังกลมมีการประดับรัดอกต่อด้วยบัวคลุ่มสลับกับลูกแก้ว ยอดสุดหักหายไป
สถาปัตยกรรมเจดีย์รายวัดเจดีย์เจ็ดแถว
เจดีย์ทรงปราสาทยอดองค์นี้ก่อด้วยศิลาแลง ฉาบปูน และประดับปูนปั้น องค์ประกอบโดยรวมประกอบด้วยส่วนฐาน เรือนธาตุ และยอด โดยส่วนฐานมีฐานเขียงและฐานบัวลูกฟักเป็นส่วนสำคัญ ถัดขึ้นไปเป็นเรือนธาตุในผังสี่เหลี่ยม กลางด้านทั้งสี่ประดับด้วยซุ้มจระนำประดิษฐานพระพุทธรูป ถัดขึ้นไปเป็นส่วนยอดซึ่งประกอบด้วยองค์ระฆังกลมขนาดใหญ่ตั้งอยู่ตรงกลาง ที่มุมทั้งสี่มียอดเจดีย์เล็กๆวางตั้งอยู่ เมื่อนับรวมกับยอดกลางทำให้มีทั้งสิ้น 5 ยอด เหนือองค์ระฆังของยอดกลางเป็นองค์ระฆังขนาดเล็กกว่าลดหลั่นขึ้นไป ไม่ได้เป็นบัลลังก์และปล้องไฉนเหมือนที่พบทั่วไป
สถาปัตยกรรมเจดีย์รายทรงปราสาทยอดวัดเจดีย์เจ็ดแถว
เจดีย์รายทรงปราสาทยอดตั้งเรียงรายรอบๆ เจดีย์ประธานและวิหาร ก่อด้วยศิลาแลง ฉาบปูน และประดับปูนปั้น องค์ประกอบโดยรวมประกอบด้วยส่วนฐาน เรือนธาตุ และยอด โดยส่วนฐานมีฐานบัวในผังสี่เหลี่ยมเป็นส่วนสำคัญ ถัดขึ้นไปเป็นเรือนธาตุในผังเพิ่มมุมหรือย่อมุม ด้านตะวันออกเป็นทางเข้าสู่ห้องคูหา ส่วนด้านอื่นๆ เป็นซุ้มจระนำประดิษฐานพระพุทธรูป ส่วนยอดเป็นชั้นซ้อน 2 ชั้น ต่อด้วยระเบียบของเจดีย์ทรงกลมศิลปะสุโขทัย คือ บัวถลา บัวปากระฆัง องค์ระฆัง และส่วนยอดสุดที่พังทลายแล้ว
