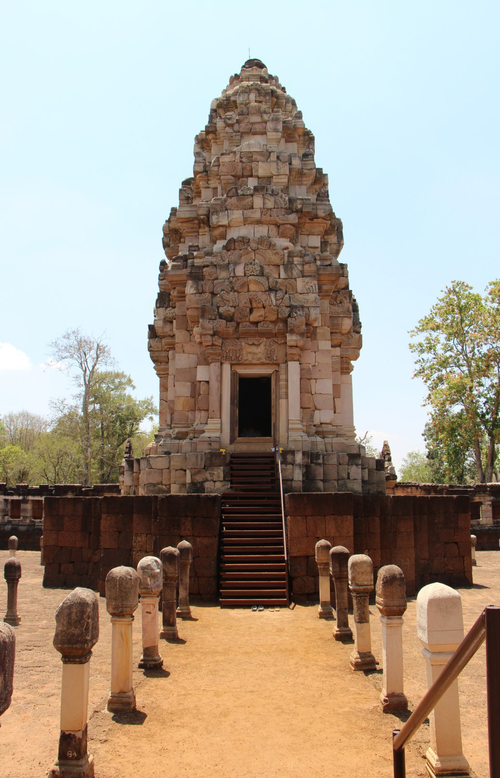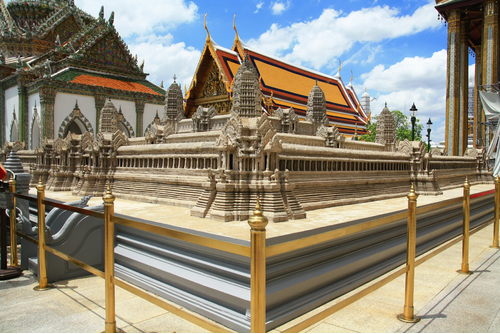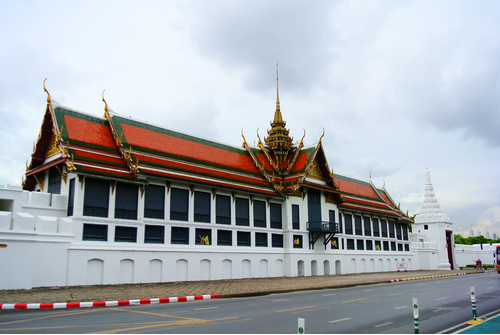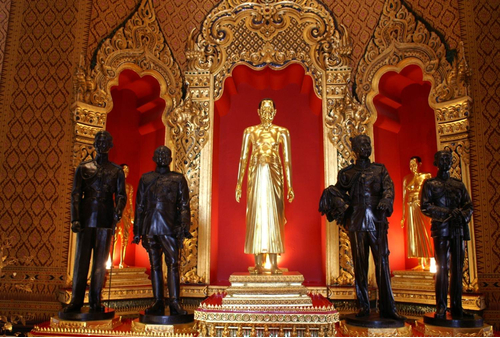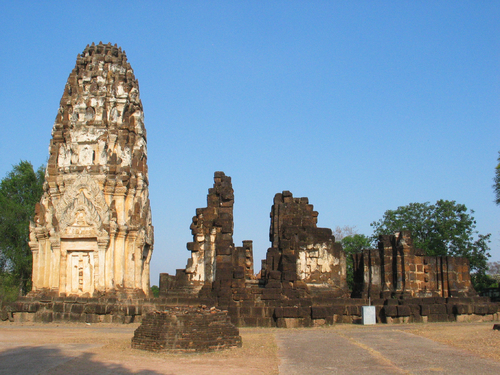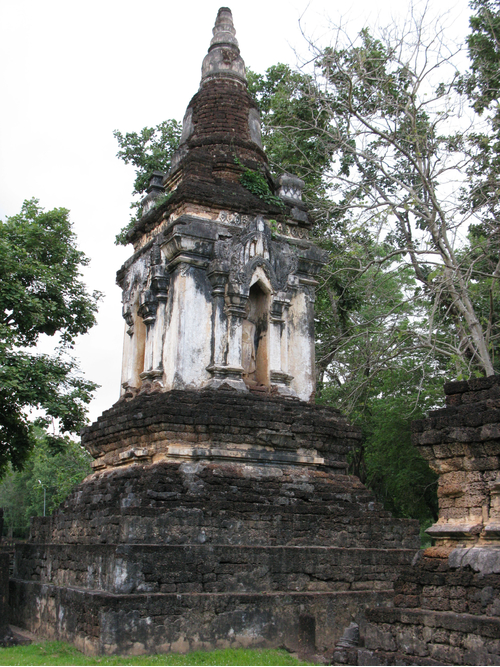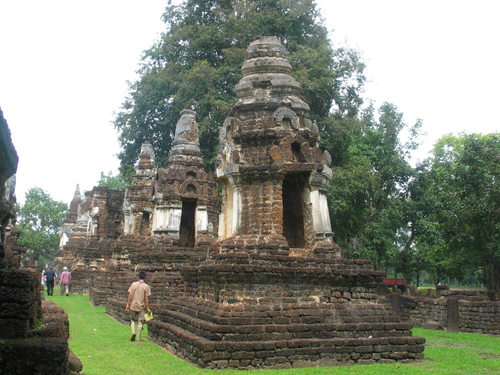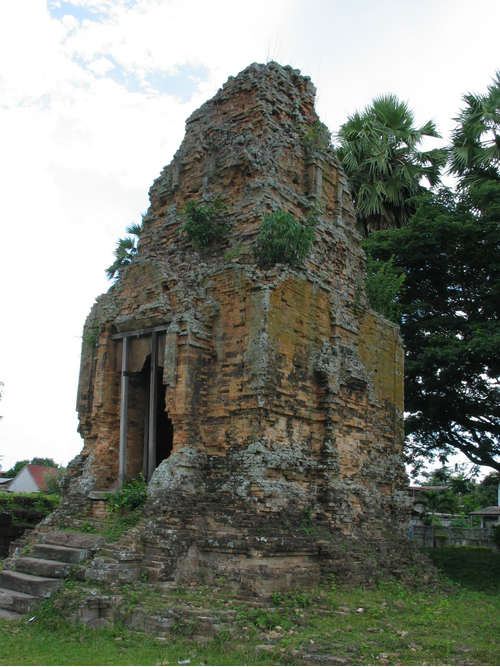ค้นหางานศิลปกรรม
ฐานข้อมูลศิลปกรรมในเอเชียตะวันออกเฉียงใต้
สถาปัตยกรรมปราสาทสด๊อกก๊อกธม
ประกอบไปด้วยปราสาทประธานตั้งอยู่กึ่งกลางผังรูปสี่เหลี่ยมจัตุรัส มีประตูทางเข้าด้านทิศตะวันออกทางเดียว อีกสามด้านทำเป็นประตูหลอก ปราสาทประธานมีสภาพไม่สมบูรณ์ก่อด้วยศิลาทรายตั้งอยู่บนฐานศิลาแลง มีเสานางเรียงหรือเสานางจรัลปักอยู่โดยรอบ มีบรรณาลัยสองหลังในผังรูปสี่เหลี่ยมผืนผ้าตั้งอยู่ทางทิศตะวันออกเฉียงเหนือและทิศตะวันออกเฉียงใต้ของปราสาทประธานตามลำดับ อาคารทั้งหมดนี้ถูกล้อมรอบด้วยระเบียงคดซึ่งมีประตูทางเข้าหรือที่เรียกว่าโคปุระทางทิศตะวันออก ส่วนระเบียงคดด้านทิศตะวันตกปรากฏห้องยาวคั่นอยู่กึ่งกลาง ส่วนพื้นที่ระหว่างระเบียงคดและกำแพงแก้วนั้นขุดคูน้ำล้อมรอบ กำแพงแก้วนั้นก่อด้วยศิลาแลง มีโคปุระหนึ่งหลังอยู่ทางทิศตะวันออกและมีฉนวนหรือทางเดินปูด้วยศิลาแลงเชื่อมต่อกันเป็นแนวตรงระหว่างโคปุระของระเบียงคดและโคปุระของกำแพงแก้ว มีเสานางเรียงปักตามแนวทั้งสองข้างทอดยาวไปจนถึงคันดินสระน้ำทางทิศตะวันออกนอกกำแพงแก้ว
ประติมากรรมปราสาทนครวัดจำลอง
ปราสาทนครวัดจำลองอยู่ในผังสี่เหลี่ยมจัตุรัส ปราสาทประธานอยู่กึ่งกลางของแผนผังโดยมีความสูงมากที่สุด ล้อมรอบด้วยระเบียงคดที่มีความสูงลดหลั่นลงมา 3 ชั้น ระเบียงคดแต่ละชั้นประกอบด้วยเสาและหลังคาที่ทอดยาวเชื่อมต่อกัน โดยมีโคปุระหรือประตูทางเข้าที่กลางด้าน และที่มุมทั้ง 4 มีหน้าบันซ้อนชั้น อย่างไรก็ตาม เนื่องจากเป็นการจำลองแบบ ดังนั้นสัดส่วนและรายละเอียดต่างๆ จึงแตกต่างจากปราสาทนครวัดในศิลปะเขมร โดยจะพบว่าส่วนยอดของปราสาทประธานและบริวารมีลักษณะคล้ายส่วนยอดของปรางค์ในศิลปะไทย
สถาปัตยกรรมพระที่นั่งสุทไธสวรรย์ปราสาท
พระที่นั่งสุทไธสวรรย์ปราสาทเป็นอาคารก่ออิฐถือปูนแบบจัตุรมุข โดยมีมุขด้านเหนือและใต้ที่ขยายให้ยาวกว่ามุขตะวันออกและตะวันตก ด้านหน้าที่มุขตะวันออกมีสีหบัญชรสำหรับเสด็จออกมหาสมาคม ด้านหลังของพระที่นั่งใช้บันไดประชิดซึ่งเป็นบันไดที่ขนานไปกับตัวอาคารและมีราวบันไดเพียงข้างเดียวสำหรับเป็นบันไดขึ้นสู่พระที่นั่ง โดยมีช่องประตูเตี้ยๆ ใต้บันไดเพื่อเข้าสู่ใต้ชั้นต่ำของพระที่นั่ง หลังคาซ้อนชั้นประกอบด้วยเครื่องไม้มุงกระเบื้อง 2 สี ประดับช่อฟ้า ใบระกา หางหงส์ นาคสะดุ้ง หน้าบันไม้แกะสลักปิดทองประดับกระจกสี ส่วนกลางของหลังคาจัตุรมุขประดับเครื่องยอดแบบพระมหาปราสาท
ประติมากรรมพระบรมรูป 4 รัชกาล
พระบรมรูปรัชกาลที่ 1 - 3 มีขนาดเท่าพระองค์จริง หล่อด้วยสำริดเคลือบทองในพระราชอิริยาบถยืนตรง ทรงพระภูษาจีน มีสายรัดพระองค์และมีหัวพระปั้นเหน่งทับ ไม่ทรงฉลองพระองค์ ทรงพระแสงดาบคาบค่าย พระแสงดาบเวียต และพระแสงดาบญี่ปุ่นตามลำดับ จะเห็นได้ว่าพระวรวงศ์เธอ พระองค์เจ้าประดิษฐวรการ ทรงใช้วิธีการผสมผสานรูปลักษณ์ตามคติไทยลงไปในรูปเหมือนตามคติตะวันตก คือเน้นความเหมือนจริงของพระพักตร์ แต่พระวรกายในพระราชอิริยาบถยืนนั้นยังคงความเกลี้ยงเกลากลมกลืนดูสงบนิ่งแต่แฝงความศักดิ์สิทธิ์น่าเลื่อมใสศรัทธาตามแบบพระพุทธรูป ส่วนพระบรมรูปรัชกาลที่ 4 นั้นเดิมหลวงเทพรจนา (พลับ) เป็นผู้ปั้น ต่อมาพระบาทสมเด็จพระจุลจอมเกล้าเจ้าอยู่หัวโปรดเกล้าฯให้พระวรวงศ์เธอ พระองค์เจ้าประดิษฐวรการ แก้ไขและเพิ่มรายละเอียด เช่น รอยย่นบนพระพักตร์ รอยยับของพระภูษาโจง และลวดลายเครื่องราชอิสริยาภรณ์ ทำให้ดูเหมือนจริงกว่าพระบรมรูปรัชกาลที่ 1 - 3
สถาปัตยกรรมปราสาทวัดพระพายหลวง
ปราสาทวัดพระพายหลวงตั้งเป็นประธานของวัดพระพายหลวง ซึ่งเป็นวัดที่มีสิ่งก่อสร้างต่างๆ จำนวนมาก โดยสิ่งก่อสร้างเหล่านี้สร้างเสริมต่อเนื่องกันมาหลายยุค นับแต่ครั้งก่อนสุโขทัย สุโขทัยตอนต้น และสุโขทัยตอนปลาย ตัววัดล้อมรอบด้วยคู้น้ำ เรียกว่า ห้วยแม่โจนตัวปราสาทวัดพระพายหลวงเป็นปราสาท 3 หลัง ก่อด้วยศิลาแลง ฉาบปูนและประดับปูนปั้น ทั้งหมดตั้งอยู่บนฐานไพทีเดียวกัน เรียงตัวตามแนวเหนือใต้ หันหน้าไปทางทิศตะวันออก ทั้ง 3 หลังอยู่ในผังเพิ่มมุมปราสาทหลังกลางและใต้พังทลายลงเหลือเพียงฐานและเรือนธาตุ ปราสาทหลังเหนือยังสมบูรณ์จนถึงส่วนยอดที่เป็นชั้นซ่อนจำลองเรือนธาตุจำนวน 4 ชั้น ยอดสุดเป็นกลศ จากสภาพปัจจุบันยังคงสังเกตเห็นได้ว่าปราสาทหลังกลางมีความสูงใหญ่กว่าอีก 2 หลัง ซึ่งเป็นระเบียบโดยทั่วไปของศาสนสถานในวัฒนธรรมเขมร งานปูนปั้นประดับดั้งเดิมยังคงเห็นชัดเจนได้ที่ปราสาทหลังเหนือ (ลายปูนปั้นหลายส่วนปั้นใหม่โดยกรมศิลปากร) ที่น่าสนใจคือภาพพุทธประวัติที่หน้าบัน ทิศใต้เป็นตอนปลงพระเกศา ทิศเหนือเป็นตอนกองทัพพญามารกำลังผจญพระพุทธเจ้า และทิศตะวันตกน่าจะเป็นตอนชนะมารและตรัสรู้
สถาปัตยกรรมเจดีย์รายวัดเจดีย์เจ็ดแถว
เจดีย์ทรงปราสาทยอดองค์นี้ก่อด้วยศิลาแลง ฉาบปูน และประดับปูนปั้น องค์ประกอบโดยรวมประกอบด้วยส่วนฐาน เรือนธาตุ และยอด โดยส่วนฐานมีฐานเขียงและฐานบัวลูกฟักเป็นส่วนสำคัญ ถัดขึ้นไปเป็นเรือนธาตุในผังสี่เหลี่ยม กลางด้านทั้งสี่ประดับด้วยซุ้มจระนำประดิษฐานพระพุทธรูป ถัดขึ้นไปเป็นส่วนยอดซึ่งประกอบด้วยองค์ระฆังกลมขนาดใหญ่ตั้งอยู่ตรงกลาง ที่มุมทั้งสี่มียอดเจดีย์เล็กๆวางตั้งอยู่ เมื่อนับรวมกับยอดกลางทำให้มีทั้งสิ้น 5 ยอด เหนือองค์ระฆังของยอดกลางเป็นองค์ระฆังขนาดเล็กกว่าลดหลั่นขึ้นไป ไม่ได้เป็นบัลลังก์และปล้องไฉนเหมือนที่พบทั่วไป
สถาปัตยกรรมเจดีย์รายทรงปราสาทยอดวัดเจดีย์เจ็ดแถว
เจดีย์รายทรงปราสาทยอดตั้งเรียงรายรอบๆ เจดีย์ประธานและวิหาร ก่อด้วยศิลาแลง ฉาบปูน และประดับปูนปั้น องค์ประกอบโดยรวมประกอบด้วยส่วนฐาน เรือนธาตุ และยอด โดยส่วนฐานมีฐานบัวในผังสี่เหลี่ยมเป็นส่วนสำคัญ ถัดขึ้นไปเป็นเรือนธาตุในผังเพิ่มมุมหรือย่อมุม ด้านตะวันออกเป็นทางเข้าสู่ห้องคูหา ส่วนด้านอื่นๆ เป็นซุ้มจระนำประดิษฐานพระพุทธรูป ส่วนยอดเป็นชั้นซ้อน 2 ชั้น ต่อด้วยระเบียบของเจดีย์ทรงกลมศิลปะสุโขทัย คือ บัวถลา บัวปากระฆัง องค์ระฆัง และส่วนยอดสุดที่พังทลายแล้ว
สถาปัตยกรรมปราสาทภูมิโปน
ปราสาทภูมิโปนประกอบด้วยอาคารขนาดต่างๆ เรียงตัวกันตามแนวเหนือ-ใต้ 4 หลัง อาคารหลังอื่นๆ ยกเว้นปราสาทประธานเหลือแต่เพียงส่วนฐาน ในขณะที่ปราสาทประธานมีสภาพสมบูรณ์จนถึงยอดปราสาทปราสาทประธานก่อด้วยอิฐเป็นวัสดุหลัก หันหน้าไปทางทิศตะวันออก แผนผังสี่เหลี่ยมจัตุรัส ผนังด้านตะวันออกเป็นประตูสู่ครรภคฤหะ ผนังด้านอื่นๆ อีกสามด้านเป็นประตูหลอก มุมทั้งสี่ตกแต่งเป็นเสาอิงหรือเสาหลอก เหนือขึ้นไปเป็นหลังคาชั้นซ้อนลดหลั่นกัน 2-3 ชั้น ภายในครรภคฤหะมีสภาพเป็นหลุมขนาดใหญ่ ไม่พบแท่นฐานและรูปเคารพดั้งเดิม มุมทั้งสี่มีรอยหลุมเสา ผนังด้านเหนือมีท่อโสมสูตรหินทรายฝังอยู่ภายใน
