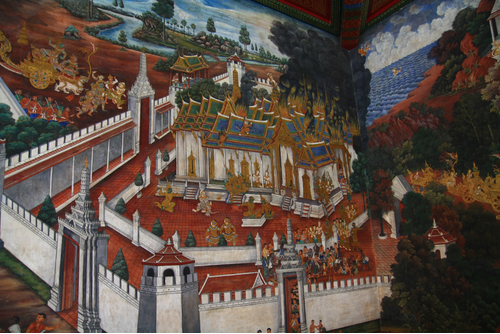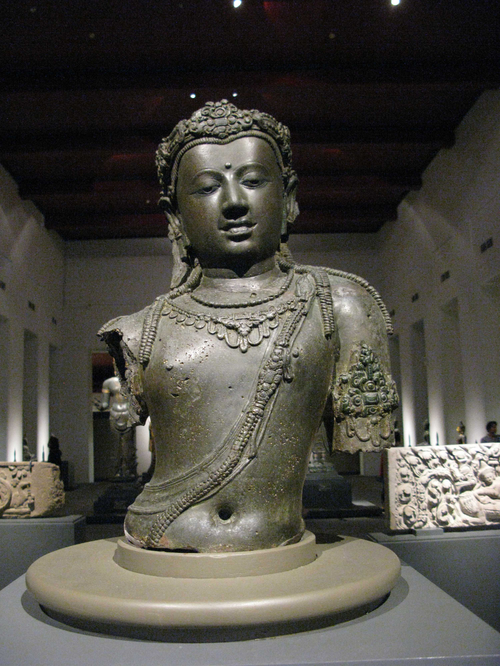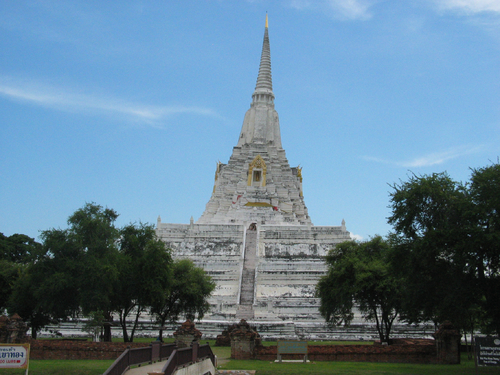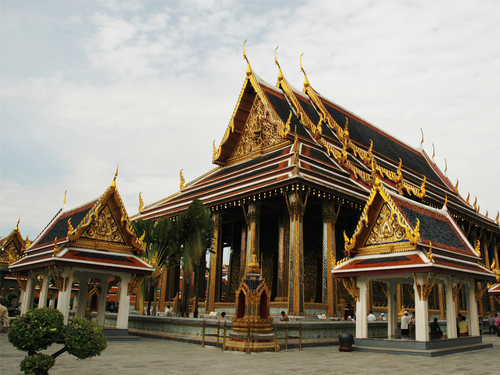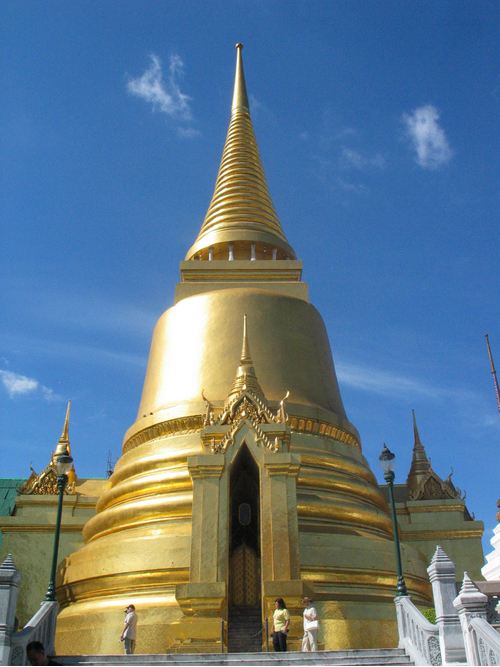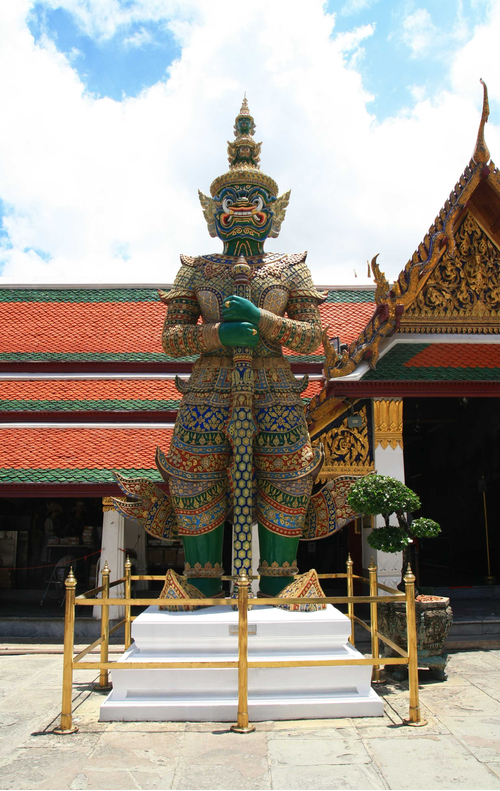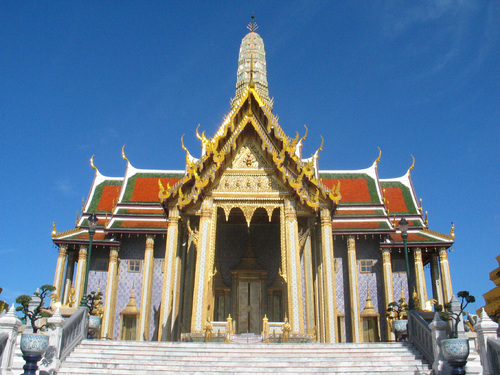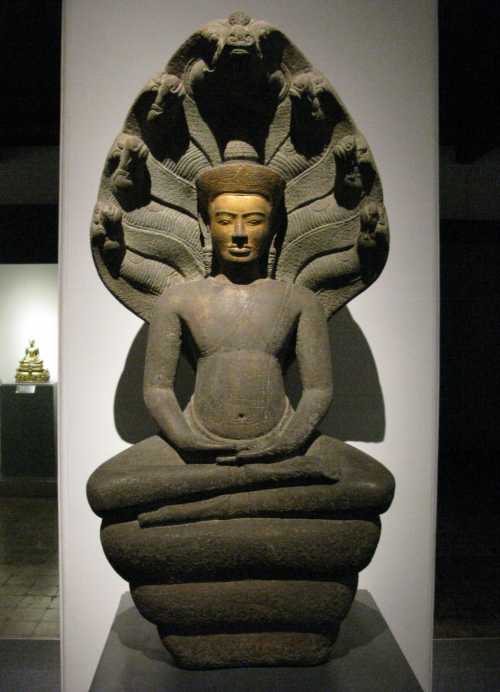Arts in Southeast Asia
ฐานข้อมูลศิลปกรรมในเอเชียตะวันออกเฉียงใต้
ศิลปกรรมยอดนิยม
Most Popular
ศิลปกรรมล่าสุด
Latest
Minaret of Masjid Kampong Kling
The Southeast Asian-styled mosques are different from Indian or Persian masjids. The mosque has a square plan with 4 pillars supporting the sloping roof with the wooden beam supporting the tile roof without any dome. Other interesting point is the minaret that has stacked body with the Chinese sloping roof at the top. The shape of the minaret is similar to Chinese pagoda. At the same time, the minaret is also look alike the Dargarh type tower in Nagapattinam in South India
Dutch Colonization Period
17th – 18th century
Architecture
ArchitectureBorobudur
The Stupa comprises the series of five multi-angled square bases. Each base provides the circumambulatory passage beautified by the narratives of Mahayana concepts. The Dhyani Buddha statues are enshrined at every side of these square bases. These Dhyani Buddha’s gesture is in accordance with the Mahayanist iconography. For example, Akshobhaya must be enshrined in the east and gesture Bhumisparsha; Ratnasambhava must be enshrined in the south and gestureVarada. On the upper circular platforms exist the series of perforated Stupa enshrining Vairochana in Dharmacakra gesture. The topmost central Stupa is the solid Stupa symbolizing the supreme Adi Buddha.
ArchitectureLowest base at Borobudur
Borobudur is conceived as Maṇḍala or the Mahayanist iconographic diagram. Therefore, the lowest base is conceived as Kāmabhūmi or the lowest realm of the universe in which the common people occupy. The story of defilements of common people in Kāmabhūmi has been narrated in the scripture named “Karmavibhanga” and these stories have been depicted in the narratives at the lowest base of Borobudur. The narratives, however, were hidden by the stone later added for strengthening the structure.
ArchitectureCircumambulatory path and narratives at Borobudur
The stupa comprises five multi-angled terraces, each of them provides the circumambulatory path and the narratives of Mahāyāna Buddhism. The themes of the narratives derive from several scriptures. The narratives at the lower terrace depict the stories from Lalitavistara, Jātaka and Avadāna while the upper 2nd-4th terraces depict the story form Gandhavyuhasūtra. Devotees who circumambulated the stupa would be able to be educated from these narratives. Moreover, these narratives are also the iconographic symbol of the cosmological program conceived at Borobudur.
ArchitectureCircular base with Stupas at Borobudur
The circular upper plain bases, devoid of any narrative, indicate the realm of formless, Arupabhumi. On these bases there exist the perforated Stupas inside which the statues of Vairochana in Dhamacakra gesture are enshrined. The perforated Stupas indicate the transition between the form and formlessness. The topmost solid Stupa represents the supreme Adi Buddha, the first Buddha of the cosmos, the immortal one, the timeless and the formless one, the original source of the whole Buddha in the universe as well as the world.
ArchitectureCandi Kalasan
Candi Kalasan is one of the first examples of the temple with five sanctum s during the Late Central Javanese Art. This kind of plan would be again repeated at Candi Sewu and Candi Parambanan. The five-sanctum plan had been popularized before in Pala of eastern India. The body of the temple is divided into three parts as before. However, the central offset becomes the projecting porch. The side offsets are decorated by the most beautiful Prasada niches. Though the superstructure is of south Indian fashion, the octagonal miniature tiers are of special character. The miniature towers that decorate the superstructure of the temple are topped by the Stupika, the miniature Stupa which becomes the typical character of this period.
ArchitectureNiche: Candi Kalasan
The corner portion of the body at Candi Kalansan is decorated with the strip of scrollwork and the exquisite bas-relief temple. The bas-relief temple comprises the South-Indian styled of superstructure capped by the North-Indian Amalaka-liked element at the top. Kāla-Makara pediment and the niche are also provided here. The niche is meant for the statue of Bodhisattva, which is already lost.
ArchitectureCandi Sari
Candi Sari is the rectangular temple which is unique to the later phase of Central Javanese art. This type of temple has never been found before in the earlier period. Inside the temple there are three rooms in double storey. The wooden floor of the second tier does not survive nowadays. This kind of temple seems to be the indigenous type, possible to be the temple for 1 Buddha image and 2 Bodhisattva attendants in the central and the side chambers respectively. Another example of the rectangular temple is Candi Plaosan.
ArchitectureInterior: Candi Sari
Candi Sari is the rectangular temple which is unique to the later phase of Central Javanese art. This type of temple has never been found before in the earlier period. Inside the temple there are three rooms in double storey. The wooden floor of the second tier does not survive nowadays. This kind of temple seems to be the indigenous type, possible to be the temple for 1 Buddha image and 2 Bodhisattva attendants in the central and the side chambers respectively. This picture shows the trace of the already-vanished wooden floor of the second storey. This testifies that this temple was the double-storeyed temple.



