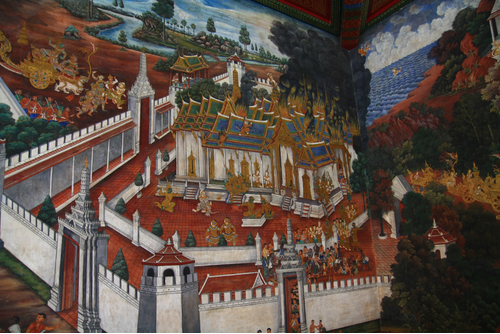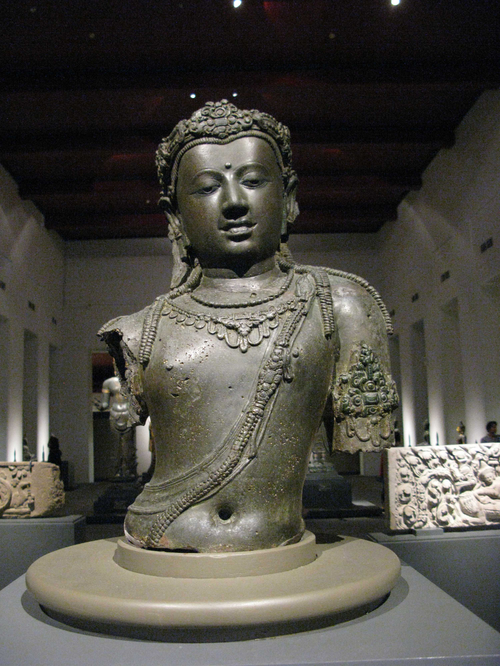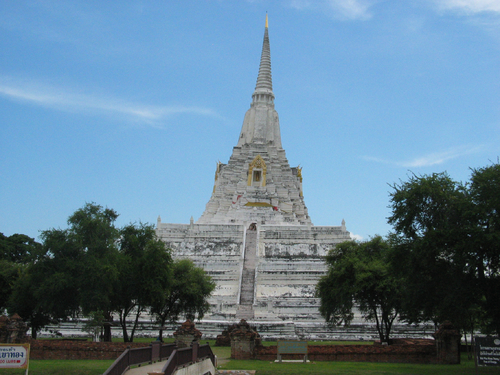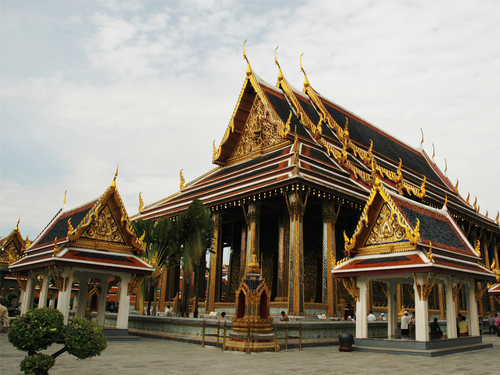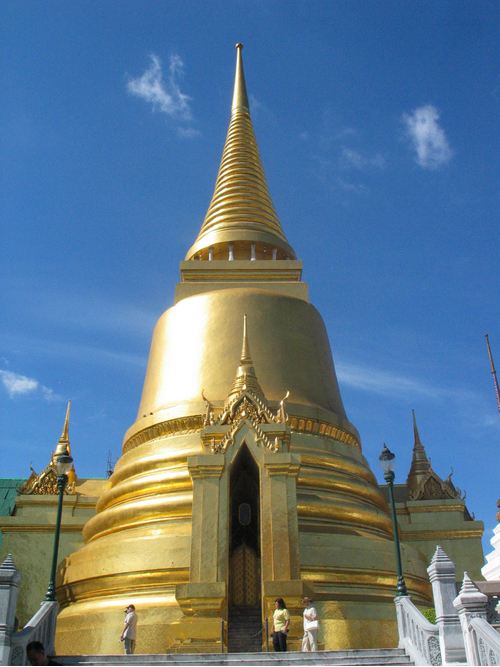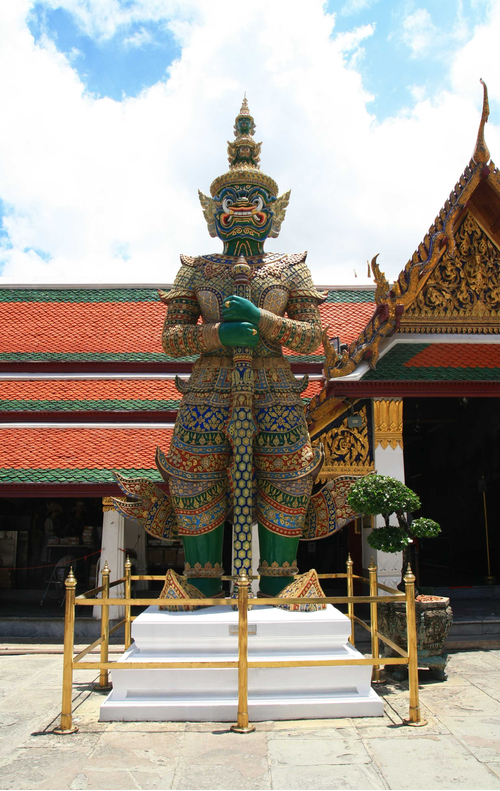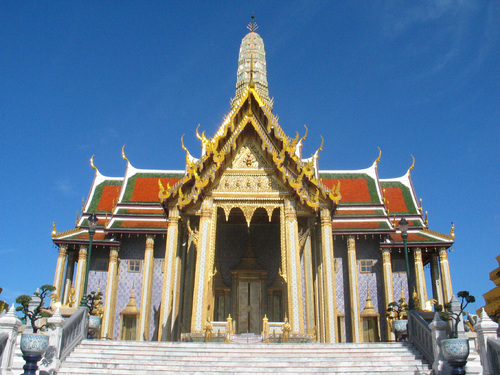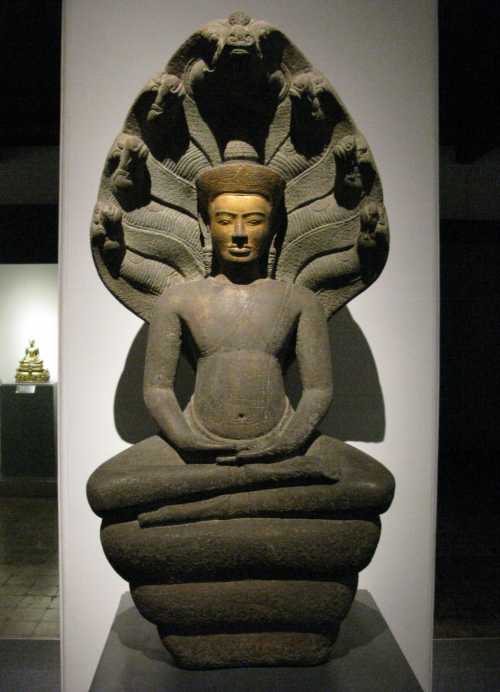Arts in Southeast Asia
ฐานข้อมูลศิลปกรรมในเอเชียตะวันออกเฉียงใต้
ศิลปกรรมยอดนิยม
Most Popular
ศิลปกรรมล่าสุด
Latest
Minaret of Masjid Kampong Kling
The Southeast Asian-styled mosques are different from Indian or Persian masjids. The mosque has a square plan with 4 pillars supporting the sloping roof with the wooden beam supporting the tile roof without any dome. Other interesting point is the minaret that has stacked body with the Chinese sloping roof at the top. The shape of the minaret is similar to Chinese pagoda. At the same time, the minaret is also look alike the Dargarh type tower in Nagapattinam in South India
Dutch Colonization Period
17th – 18th century
Architecture
ArchitectureKyauk Taw Gyi
Kyauktawgyi is the most beautiful Ananda copy in Amarapura period. The main spire is Shikhara as that of Ananda in Pagan. Furthermore, the architectural details of this temple are very similar to those of Pagan art, including the offset division of the main Shikhara, the four projecting porches and the pediments which are decorated with Makaras and the elongated leafs. However, some differences are also noticeable. Pagan architecture became the favourite prototype for Amarapura-and-Mandalay architects to copy, as the later-period architects considered Pagan architecture as the culmination of Burmese art.
ArchitectureKuthodaw
Kuthodaw premise composes of the main stupa modelled after Shwezigon and the subsidiary smaller temples enshrining the inscriptions of Buddhist canons. These temples have been arranged into three groups, namely Vinaya Sutta and Abhidhamma.
ArchitectureMandalay Palace
Mandalay palace can be divided into three parts. Myenan Phyathat, the pointed spired pavilion, is the main throne hall for the main court assembly as well as for the important royal ceremonies. The second part is the private residential area for the monarch. The third part is the residential area of the queens and the concubines. These multi-tiered roofed pavilions are normally considered to be the pavilion for the high-rankings.
ArchitectureShwe Nandaw Kyaung
The wooden pavilion is the rectangular pavilion that is divided into two rooms, presumably the reception hall and the royal private room. The wall is divided into panels and decorated with small wooden figurines. This pavilion used to be decorated with gold leaf, that is why this pavilion had been entitled as the golden royal pavilion,. "Shwenandaw". The roofs are divided into three tiers punctuated with the neck, denoting the pavilion of the high-rankings.
ArchitecturePrasat Bakong
Prasat Bakong comprises the sole main tower on the top of the stepped pyramidal base surrounded by the series of small temples. In the front, there are the gateways leading towards the staircases. The base is surrounded by series of the bigger brick temples which located on the ground and scattered in several directions (not visible in the photo). Prasat Bakong is the example of the earliest stepped pyramidal based temple as the temple is without the complexity and the base supports only one temple on the top. The complexity of the temple would be increased in the later period.
ArchitectureSubsidiary Towers of Prasat Bakong
The subsidiary temples of Prasat Bakong are made of brick and decorated with stucco. These temples scatter in every directions of Prasat Bakong. There are eight in number. ( 2 temples in each direction as being seen in the photo)
ArchitectureMain Tower; Prasat Bakong
While the subsidiary temples are made of brick, the main tower is surprisingly constructed of sandstone and decorated with the later-period Angkor Wat-styled motif. This differs from the normal date of Prasat Bakong which is assigned to Prah Ko style. Possibly, the main tower was constructed later during the period of Angkor Wat for replacing the original brick temple which is possible to be dilapidated during that period. The characters of Angkor Wat style of temple are the redent body and the decoration of Apsara (female deities) at the corner of the temple as well as the decoration of the antefixes at the superstructure.
ArchitecturePrasat Trapang Pong
The temple is made of brick and decorated with stucco, typical to Preah Ko style. The body is decorated with the images of female deities which are similar to the pattern at Prasat Preah Ko and Prasat Lolei . The lintel and the colonnette are however made of stone. The lintel is dominated with the Kala face disgorging the garlands ended with Makaras, testifying the Javanese connection. The superstructure composes of the miniature multi-tiered roofs indicating South Indian connection whereas the central portion of the temple is articulated with the multi-angled pattern which is similar to those in Pre-Angkorian period. The combination of the styles is expected in this period as Preah Ko period is the transition between the Pre-Angkorian and Angkorian art.



