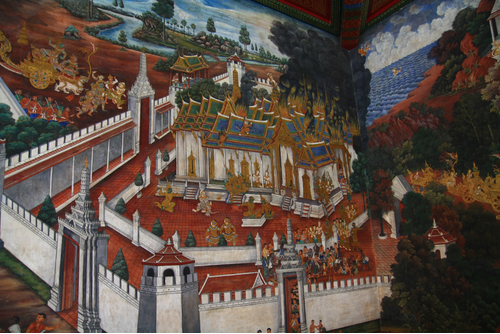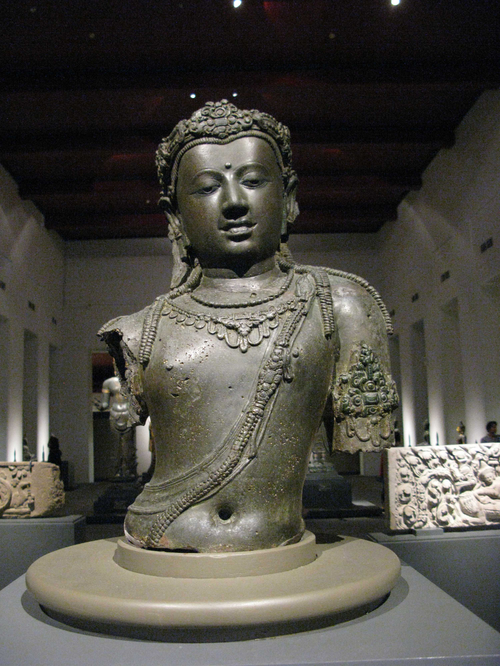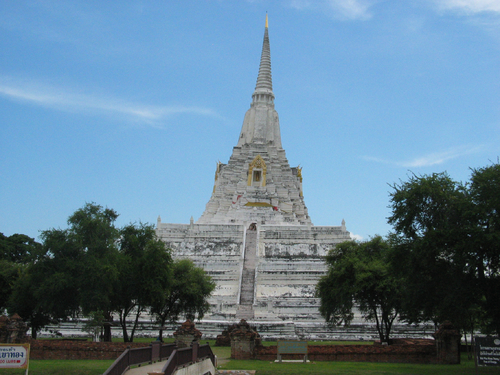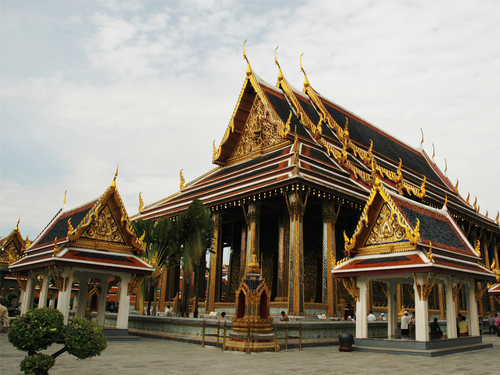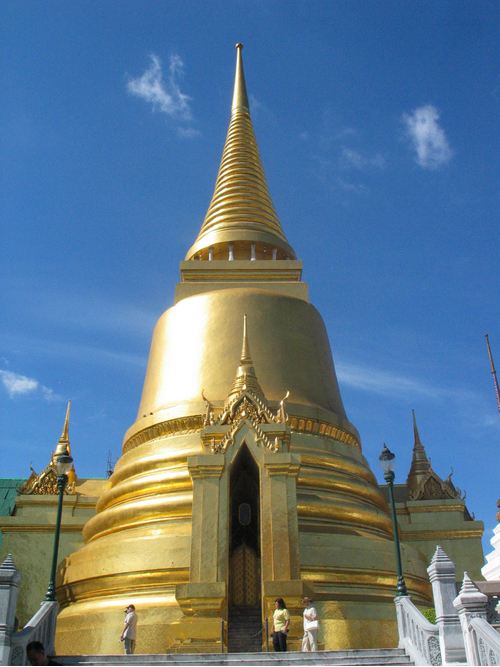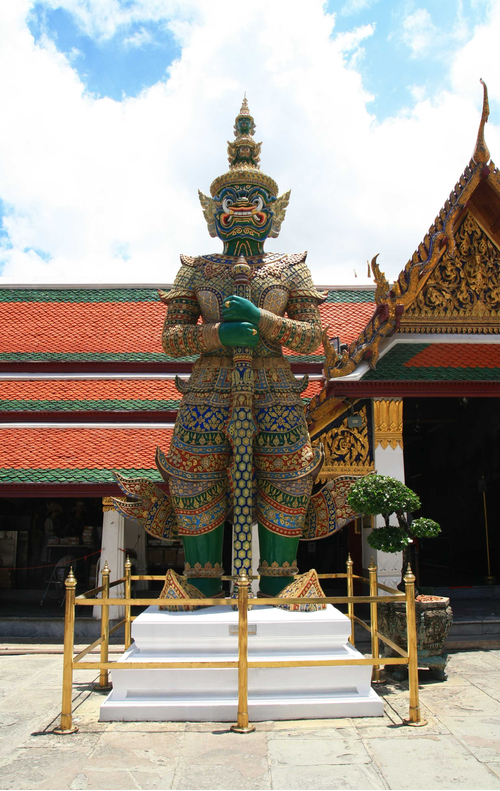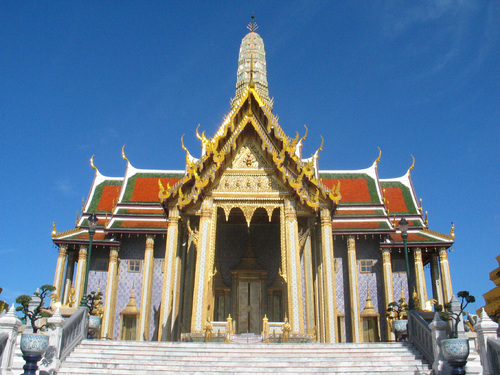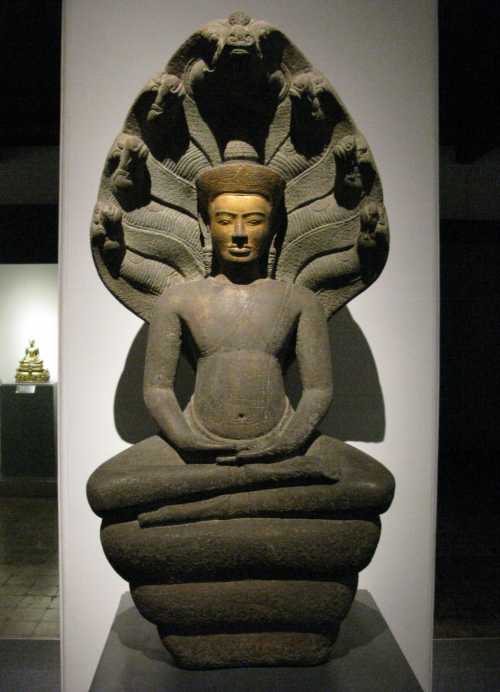Arts in Southeast Asia
ฐานข้อมูลศิลปกรรมในเอเชียตะวันออกเฉียงใต้
ศิลปกรรมยอดนิยม
Most Popular
ศิลปกรรมล่าสุด
Latest
Minaret of Masjid Kampong Kling
The Southeast Asian-styled mosques are different from Indian or Persian masjids. The mosque has a square plan with 4 pillars supporting the sloping roof with the wooden beam supporting the tile roof without any dome. Other interesting point is the minaret that has stacked body with the Chinese sloping roof at the top. The shape of the minaret is similar to Chinese pagoda. At the same time, the minaret is also look alike the Dargarh type tower in Nagapattinam in South India
Dutch Colonization Period
17th – 18th century
Architecture
ArchitectureCandi Pawon
Despite being small, Candi Pawon is one of the most beautiful temple of the Mid Central Javanese period. The temple rests on the high circumambulatory platform, which is similar to Candi Mendut. The body is divided into three parts. The central projection is beautified by the Kalpavriksha or the wish-fulfilling mythical tree symbolizing the fertility. The side parts of the body are decorated with the standing figures of Bodhisattvas. The superstructure is decorated with the series of Stupikas (miniature stupas which is the identity of the period. Stupikas suggest that the temple belongs to Buddhism. The staircase’s balustrades are also decorated by the the wish-fulfilling mythical tree blessing the fertility to the devotees.
ArchitectureThat Dam
This Stupa must be the main stupa of the deserted temple, now disappeared. The series of octagonal sloping moldings at the base are reminiscent of Lanna art while the main element in lotus-like shape is typical to Laotian art.
ArchitectureMain Pavilion: Wat Ong Tue
The pavilion in Viang Chan school is characterized by the high-elevated side edge of the roof. The pediment depicts Indra mounting on Erawan in the middle of foliage motifs. The lower part of tympanum is the frieze divided into several small square panels, typical to Viang Chan school. Below the frieze is the double-arched fillet which is the character that share both in Laotian and Lanna art. The elongation of the capital of the columns for balustrade is also one of the characteristics of the school.
ArchitectureHor Pra Kaew
Hor Pra Kaew might have been built in the reign of king Anuwong or before as the plan is very similar to Ubosot of Wat Phra Sri Rattan Sasadaram consisting of the circumambulatory inside Palai. However, it was abandoned when king Anuwong died and was restored again. The pediment that has two panels at the bottom can be compared with the pediment of Oung Teu. This shows that it belongs to Vientiane school of art that was carved much later. The three-headed elephant was the royal synbol of the Laos kingdom before the revolution.
ArchitectureScriptural Hall: Wat Peng
Scriptural hall at Wat Peng is the only genuine Lan Chang scriptural hall that survived that destruction of Vientiane in the reign of king Anuwong. It is a small cemeted-brick building in a rectangular plan. The base is a complex Laotian Bua Khao Prom. The chamber has a door and three highly decorated windows on the other three sides. This is the door of the chamber that has an arch at the top. Inside, there are swans facing in, which was influenced by Lanna art. The top of the Prasat and the keepers are similar to Lanna , too.
ArchitectureScriptural Hall: Wat Peng
Scriptural hall at Wat Peng is the only genuine Lan Chang scriptural hall that survived that destruction of Vientiane in the reign of king Anuwong. It is a small cemeted-brick building in a rectangular plan. The base is a complex Laotian Bua Khao Prom. The chamber has a door and three highly decorated windows on the other three sides. This is the picture of the window arch of the top part of the Prasat. The roof consists of a tier of large sloping roof and the lotus flower shaped base on top. The structure of the Prasat is similar to Lanna art. There are traces of stuccos divided into parts,which might have been the storytelling scences. Now, they all have been flaked off.
ArchitectureCandi Bedang Dalam
The architecture of this candi includes sanctum and front hall. The sanctum is the small square room with an entrance and brick wall. Around the structure shows the trace of circumbulatory path with the pillar hole for the wooden beam supporting the tile roof. In front of the sanctum is the open front hall with the pillar hole for the wooden beam supporting the tile roof, too. Compared to other candi in Java art, this candi is not complicated but it still shows the good evidence of the Indian and Java architecture in the ancient Malay peninsula.
ArchitectureZahir Masjid
Stylistically, Masjid Zahir is the combination between several Islamic schools of architecture. The main dome is of Indian Mughal affiliation being noticeable from the flower on the top of the dome. However, the multi-foils arches and the thin columns are the characters of Moorish influence. The combination of the Mughal and the Moorish influence is the characteristic of Islamic architecture in British colonization period of Malaysian art.



