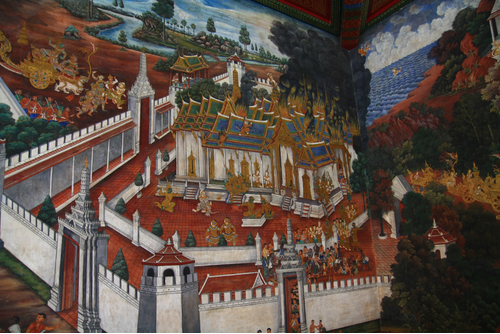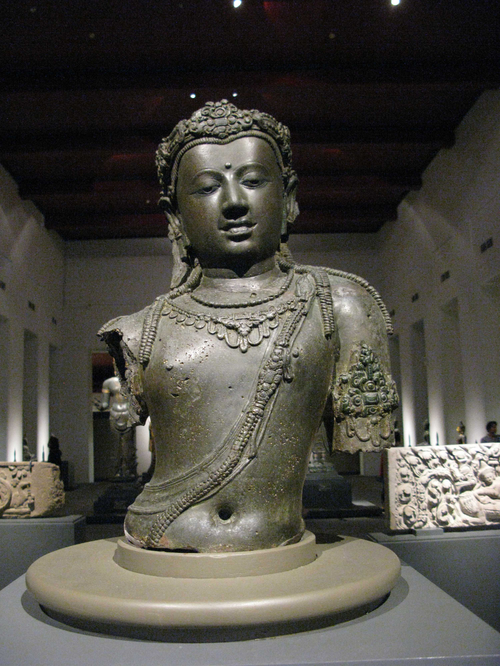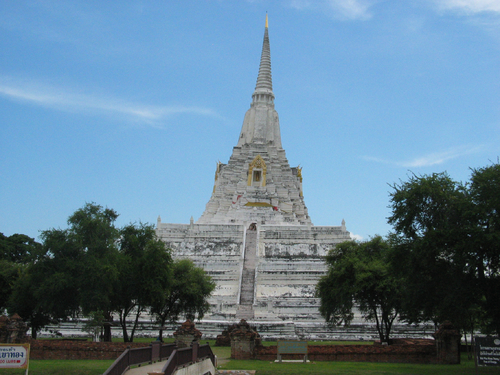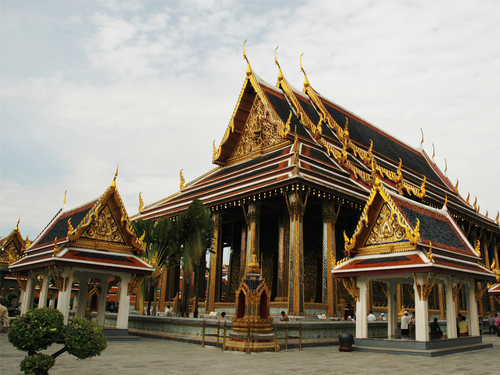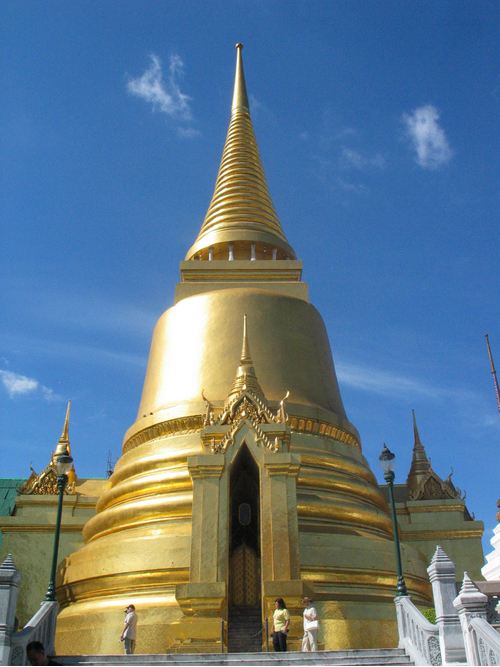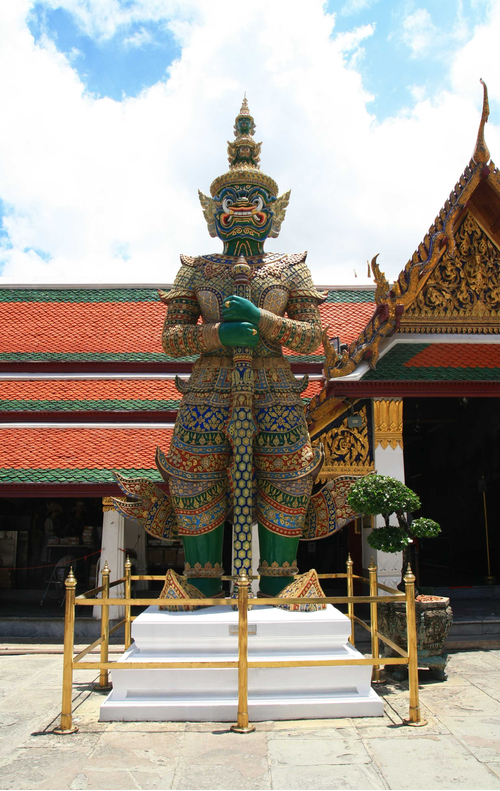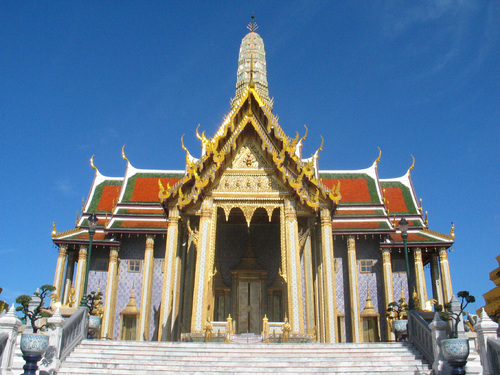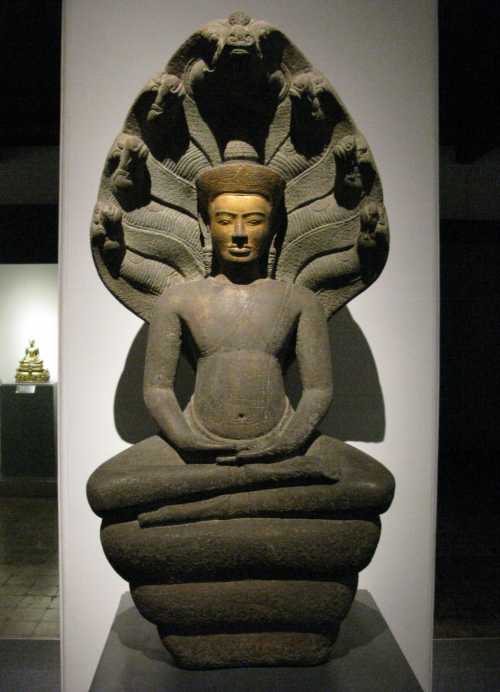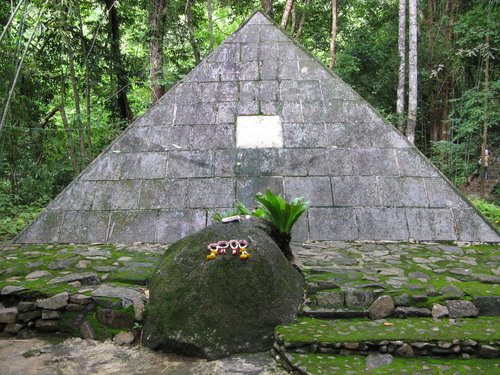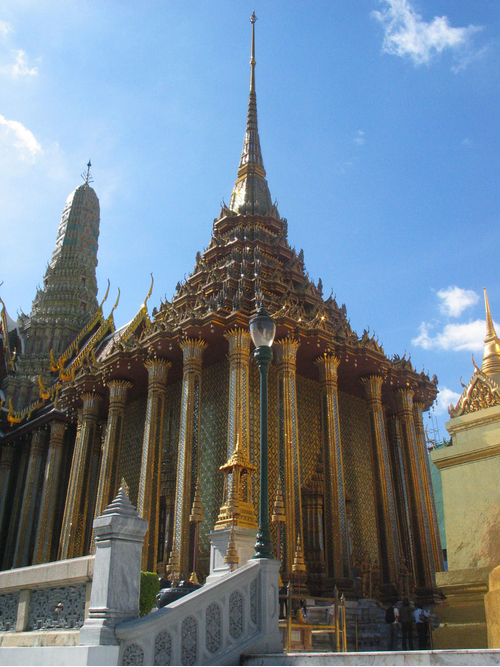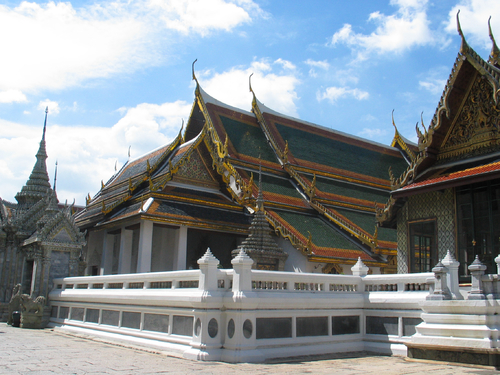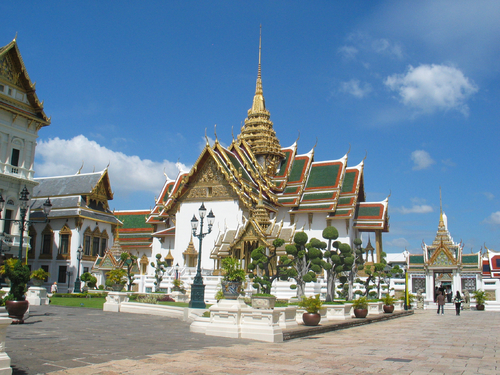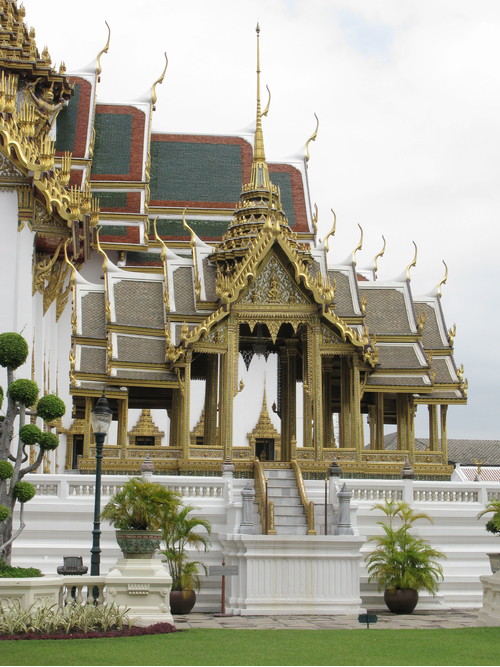Arts in Southeast Asia
ฐานข้อมูลศิลปกรรมในเอเชียตะวันออกเฉียงใต้
ศิลปกรรมยอดนิยม
Most Popular
ศิลปกรรมล่าสุด
Latest
Minaret of Masjid Kampong Kling
The Southeast Asian-styled mosques are different from Indian or Persian masjids. The mosque has a square plan with 4 pillars supporting the sloping roof with the wooden beam supporting the tile roof without any dome. Other interesting point is the minaret that has stacked body with the Chinese sloping roof at the top. The shape of the minaret is similar to Chinese pagoda. At the same time, the minaret is also look alike the Dargarh type tower in Nagapattinam in South India
Dutch Colonization Period
17th – 18th century
Architecture
ArchitectureSunanda Monument
The monument is a cutting stone pyramid in square plan and has King Rama V handwriting inscription at the centre.
ArchitecturePhra Ubosot Wat Phra Sri Rattanasatsadaram
Phra Ubosot Wat Phra Sri Rattanasatsadaram is a traditional Thai brick-and-stucco architecture in rectangular plan with boundary and faces the east.The three-tiered wooden roof is decorated by blue roof tiles, with orange and yellow roof tiles at the edge line. The cornice is decorated with Chorfah, Bairaka, Naksadung and Hanghong. The floral-carved-wooden pediment is coated with gold lacquer and glass, whose centre displays Vishnu riding Garuda.The exterior wall is decorated with gold-lacquer-and-glass Phoom Khao Bindh pattern, while there are Garuda holding Naga sculptures around the pedestal. Three doorways can be found both in the front and the back, with three pairs of bronze lion figures at the front staircase. There are pillars in dodecagonal plan surrounding the ubosot in the veranda area. Its echinus is a lotus shape and brackets are supporting the eaves.
ArchitecturePrasat Phra Thep Bidorn
Prasat Phra Thep Bidorn is a four-portico building with Prang top. The front projecting portico is in the east. The wall is decorated by tiles in Phoom Khao Bindh pattern on blue background. The cornice is decorated with Chorfah, Bairaka, Naksadung and Hanghong. A prang is on the top of the building, which is made from plaster and decorated with coloured tiles. Its four pediments display the royal coats of arms. The northern portico’s pediment displays Unalom of King Rama I. The southern portico’s pediment displays Garuda holding Nagas of King Rama II. The western portico’s pediment displays Phra Viman of King Rama III and the eastern portico’s pediment displays Phra Makamongkut of King Rama IV. The windows and doorways has Mongkut tops which are coated with gold lacquer and glass, while the sided walls show the royal coats of arms of King Rama I – V.
ArchitecturePhra Sri Rattanachedi
Phra Sri Rattanachedi is a bell-shaped stupa in circular plan. Its four niches which have doors leading to the inner chamber, where the relics are kept in the small golden stupa, have smaller bell-shaped stupa on the top. The stupa is on a set of pyramidal lotus-shaped pedestals with wires in round plan. Its Ballang is in square plan, surrounded by supporting pillars.
ArchitecturePhra Maha Mondop
Phra Maha Mondop was constructed in a sqaure plan which has increase-cornered veranda poles with lotus-shaped capital. The building and the poles were lacquer gilt and covered with coloured glass-mosaic. Its top part consists of small terraced gables on the roof with brass wind chimes hanging under the eave and the bell-shaped pagoda with lotus-shaped spire.
ArchitectureThe Royal Quarters
The Royal Quarters are brick-and-stucco buildings in traditional Thai style which consist of three connecting important throne hall in rectangular plans; Cakraphatphiman Throne Hall, Paisaltaksin Throne Hall, Amarinvinichai Mahaisuryaphiman Throne Hall. Their roof tiles are green and orange or yellow. Their pediments display Devas holding swords in their hands. Their interior wall are painted about the mythology which are related to the royal court and other patterns.
ArchitectureDusitmahaprasat Throne Hall
Dusitmahaprasat Throne Hall is a brick-and-stucco building in cross plan. The roof tilese are green and orange, while the its acroterion at the edge is Nage Buen. The projecting portico on the north lies a bussabok, while the southern wing was puctured to build another bussabok throne in the reign of King Rama IV. The western wing is used for placing the coffin of the King or the royal family, which is connected to the dressing room. The eastern wing has a linked corridor to Abhornbimok Throne Hall. The windows and doorways have pointed peaks, while the wall in decorated with Phoom Khao Bindh pattern. The ceiling is decorated with wooden carved which is coated with gold lacquer and glass.
ArchitectureAbhornbimok Throne Hall
Abhornbimok Throne Hall is a Traditional Thai brick-and-stucco open pavillion in cross plan. The northern and southern porticos are more extend than the other sides. The wooden carved on the pediment displays te standing deva holding a sword in his left hand, surround by Thepphanom. The decoration is coated with golden lacquer and glass. There is a staircase in the front for docking the palanquin.



