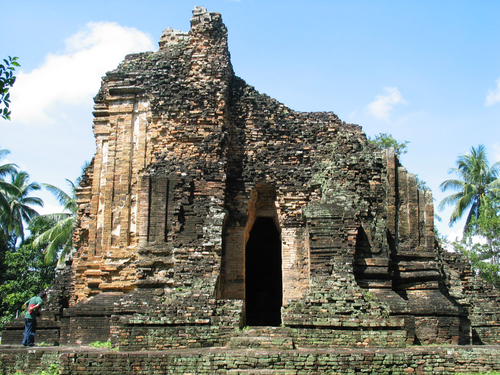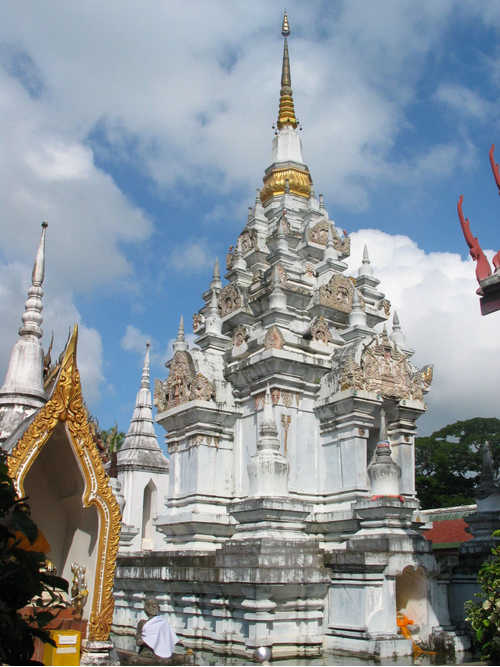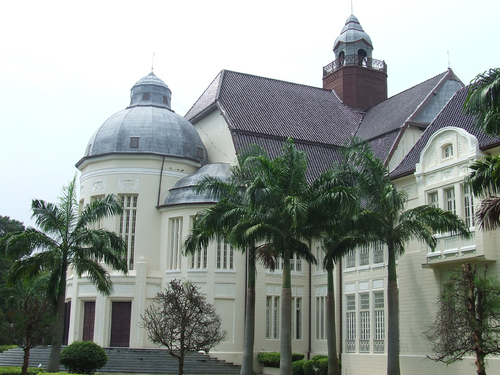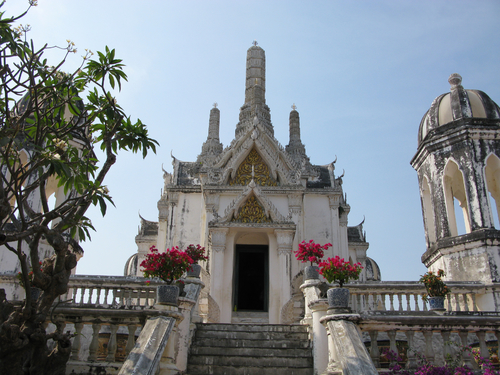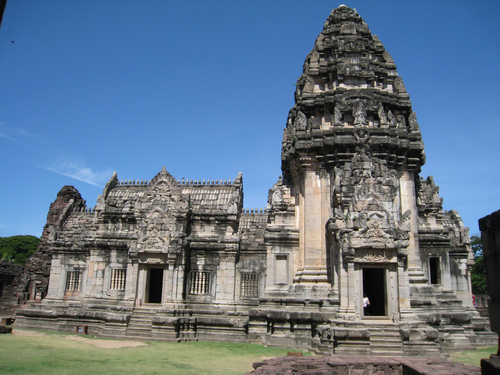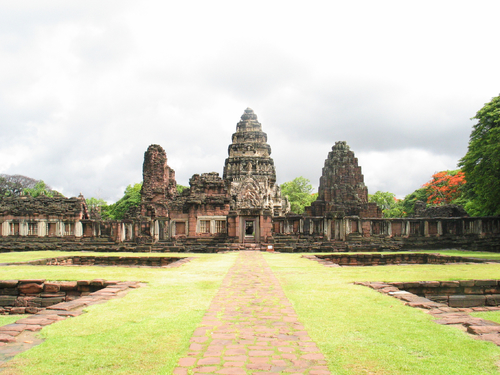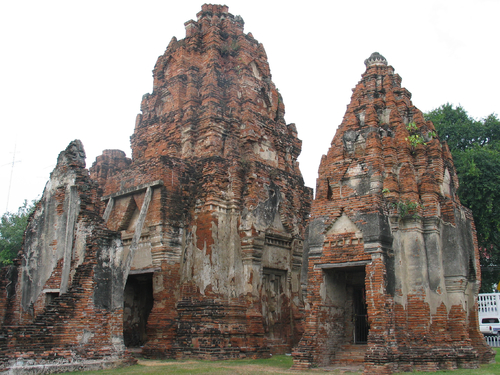ค้นหางานศิลปกรรม
ฐานข้อมูลศิลปกรรมในเอเชียตะวันออกเฉียงใต้
สถาปัตยกรรมเจดีย์วัดแก้ว
เจดีย์วัดแก้วเป็นเจดีย์ทรงปราสาท ส่วนยอดที่หักหายน่าจะเป็นชั้นซ้อนต่อด้วยองค์ระฆัง คล้ายคลึงกับจันทิในศิลปะชวาภาคกลาง และเป็นทำนองเดียวกันกับพระบรมธาตุไชยาแต่ขนาดใหญ่กว่า ก่อด้วยอิฐและฉาบปูน องค์ประกอบสำคัญประกอบด้วยฐานขนาดใหญ่รองรับองค์เจดีย์ ตัวเจดีย์เป็นทรงปราสาทที่ส่วนยอดพังทลายลงแล้ว หันหน้าไปทางทิศตะวันออก มีแผนผังสี่เหลี่ยมเพิ่มมุม กลางด้านทั้งสี่เป็นมุข ฌเบมุขด้านตะวันออกเป็นทางเข้าสู่ห้องครรภคฤหะ ในขณะที่มุขอีก 3 ด้านเป็นห้องประดิษฐานรูปเคารพ เทียบได้กับแผนผังของจันทิในศิลปะชวาภาคกลางหลายแห่ง ผนังของเรือนธาตุยังประดับตกแต่งด้วยเสาอิงหรือเสาหลอกด้วย
สถาปัตยกรรมพระบรมธาตุไชยา
พระบรมธาตุไชยาเป็นเจดีย์ทรงปราสาทที่มียอดเป็นองค์ระฆัง ก่ออิฐถือปูน ด้านล่างสุดเป็นฐานไพที มีแผนผังสี่เหลี่ยมประดับด้วยเสาหลอกหรือเสาอิงเป็นระยะ มียกเก็จทางด้านตะวันออก มีบันไดทางขึ้นสู่เรือนธาตุอยู่ทางด้านตะวันออกนี้ ด้านบนของฐานไพทีนอกจากจะมีเจดีย์ทรงปราสาทยอดเป็นองค์ระฆังแล้ว ยังแวดล้อมด้วยเจดีย์ทรงกลมตั้งบนฐานบัวสี่เหลี่ยม 6 องค์เจดีย์ทรงปราสาทยอดองค์ระฆังอันเป็นส่วนสำคัญที่สุดประกอบด้วยส่วนฐาน เรือนธาตุ และส่วนยอด ส่วนฐานเป็นฐานบัวที่มีแผนผังยกเก็จล้อตามแผนผังของเรือนธาตุ โดยตัวเรือนธาตุมีแผนผังสี่เหลี่ยมยกเก็จที่กลางด้านและมุมทั้งสี่ เก็จที่กลางด้านทั้งสี่ของเรือนธาตุเป็นมุขยื่นยาว มุขด้านตะวันออกเป็นทางเข้าสู่ห้องครรภคฤหะ ในขณะที่มุขอีก 3 ด้านทึบตัน เก็จที่มุมทั้งสี่ของเรือนธาตุเป็นเสาอิงหรือเสาหลอก ส่วนยอดถัดขึ้นไปจากส่วนเรือนธาตุ ประกอบด้วยชั้นซ้อน 2 ชั้น แต่ละชั้นมีเจดีย์ทรงกลมล้อมรอบอยู่ ถัดขึ้นไปเป็นฐานแปดเหลี่ยมซึ่งมีเจดีย์ทรงกลมล้อมรอบ จากนั้นเป็นบัวคลุ่ม องค์ระฆังแปดเหลี่ยม บัลลังก์ ปล้องไฉน และปลี อันเป็นระเบียบของเจดีย์ทรงกลม
สถาปัตยกรรมดอนขุมเงิน
จากสภาพปัจจุบันซึ่งพังทลายและถูกรื้อทำลายอย่างมาก ทำให้เห็นว่าศาสนสถานแห่งนี้มีหลายอย่างที่ผิดแปลกไปจากปราสาทในวัฒนธรรมเขมรอื่นๆ ทั่วไป เช่น หินทรายที่นำมาใช้ก่อสร้างมิได้มีความหนาเฉกเช่นหินทรายตามปราสาทหินทั่วไป หินทรายบางจุดนำมาก่อในลักษณะของแนวคันเขื่อนมากกว่านำมาเรียงก่อเป็นตัวสถาปัตยกรรมแบบปราสาทหิน แผนผังของศาสนสถานหลังนี้ประกอบด้วยอาคารประธานหินทราย สภาพพังทลายและถูกรื้อทำลายจนเหลือแต่ฐาน สันนิษฐานรูปแบบดั้งเดิมได้ยาก ด้านหน้าหรือด้านตะวันออกของอาคารประธานมีบ่อน้ำสี่เหลี่ยมที่กรุผนังบ่อด้วยหินทราย มีขั้นบันไดลงสู่บ่อด้วย ถัดออกไปทางทิศตะวันออกเฉียงเหนือมีอาคารสี่เหลี่ยมผืนผ้าที่ใช้หินทรายก่อเป็นแนวคันเขื่อน ภายในค้นพบฐานประดิษฐานโคที่มีจารึกของพระเจ้ามเหนทรวรมัน พื้นที่โดยรอบยังเห็นหินทรายที่ก่อเป็นแนวกำแพงเป็นระยะๆ นอกจากนี้ยังค้นพบแนวท่อโสมสูตรอยู่ทางทิศตะวันตกด้วย เข้าใจว่าเป็นแนวที่ทอดยาวมาจากห้องครรภคฤหะหรือสระน้ำ
สถาปัตยกรรมพระรามราชนิเวศน์
พระรามราชนิเวศน์เป็นสถาปัตยกรรมแบบโมเดิร์นสไตล์ยุโรป ตัวอาคารมี 2 ชั้น หลังคามี 2 ยอดทรงสูง มุงด้วยกระเบื้องดินเผาเคลือบ ตัวอาคารมีผังเป็นตรีมุข แต่ละมุขมีบันไดทางขึ้นขนาดใหญ่เป็นทางขึ้นลง มุขด้านหน้าทางทิศตะวันออกถือเป็นจุดเด่นของอาคาร ประกอบด้วยวงกลมสามวงเรียงกันคล้ายรูปดอกจิก เรียกว่า ผังดอกจิกแบบโรมาเนสก์ (Rhenish Romanesque Trefoil Plan)โถงทางเข้าเป็นวงกลมขนาดใหญ่มีลักษณะโปร่งทะลุไปถึงเพดานชั้น 2 และเป็นที่ตั้งของบันไดใหญ่ของพระที่นั่ง ซึ่งเป็นการออกแบบในแนว จุงเกนสติล (Jugendstil) ที่พบเพียงแห่งเดียวในประเทศไทย ภายในประกอบด้วยห้องต่างๆ ด้านทิศเหนือมีอาคารรองก่อสร้างต่ออกไปโอบล้อมที่ว่างตรงกลาง มีบริเวณสวนหรือที่ว่างตรงกลางตกแต่งแบบสวนยุโรป (Court) ภานในพระที่นั่งตกแต่งโดยใช้ทองแดง กระจกสี กระเบื้องเคลือบสี เหล็กหล่อ ช่อไฟกิ่งซึ่งเน้นความหรูหราแบบยุโรป
สถาปัตยกรรมพระที่นั่งเวชยันต์วิเชียรปราสาท
มีรูปแบบเป็นปราสาททรงจัตุรมุข ตัวอาคารก่ออิฐถือปูน ประดับลวดลายปูนปั้นที่บริเวณหน้าบัน บัวหัวเสา และกาบพรหมศร ส่วนยอดเป็นปรางค์มีทั้งหมด 5 ยอด โดยประดับอยู่ที่กลางสันหลังคามุขทั้ง 4 และยอดประธานซึ่งมีความสูงที่สุด ทุกยอดประดับนภศูล ภายในพระที่นั่งเวชยันต์วิเชียรปราสาทมีขนาดไม่กว้างใหญ่มากนัก ใช้เทคนิคการก่ออิฐแนวผนังและเพดานโดยก่อเป็นวงโค้งปลายแหลม ซึ่งช่องวงโค้งค่อนข้างแคบจึงช่วยรองรับน้ำหนักของเครื่องหลังคาที่มีถึง 5 ยอดได้เป็นอย่างดี
สถาปัตยกรรมปราสาทประธานพิมาย
ปราสาทประธานหรือปรางค์ประธานสร้างจากหินทรายสีเทา หันหน้าไปทางทิศใต้ องค์ประกอบสำคัญได้แก่ เรือนธาตุอยู่ในผังเพิ่มมุม ด้านเหนือ ตะวันออก และตะวันตกของเรือนธาตุเป็นมุขทางเข้าสู่ครรภคฤหะที่อยู่ภายใน ส่วนด้านใต้เป็นอันตราละเชื่อมต่อกับมณฑปสี่เหลี่ยมผืนผ้า มีประตูทางเข้าสู่มณฑปทางด้านใต้ (ในอดีตทางด้านนี้น่าจะมีรูปเคารพ จึงไม่อาจเข้าไปภายในได้จริง) ตะวันออก และตะวันตก ประดับบราลีที่สันหลังคามุข อันตราละ และมณฑปหลังคาของเรือนธาตุเป็นชั้นซ้อนลดหลั่นกัน แต่ละชั้นจำลองย่อส่วนจากเรือนธาตุ ประดับด้วยบรรพแถลงและนาคปัก (กลีบขนุน) ยอดสุดเป็นกลศ นภศูลที่เคยมีอยู่พักหายไปแล้ว ห้องครรภคฤหะที่อยู่ในเรือนธาตุประดิษฐานพระพุทธรูปนาคปรกแบบายน จึงไม่ใช่องค์ดั้งเดิมที่ประดิษฐานพร้อมการสร้างปราสาทประธาน มีรางน้ำมนต์หรือท่อโสมสูตรไหลออกทางมุมทิศตะวันออกเฉียงเหนือ
สถาปัตยกรรมปราสาทพิมาย
ปราสาทพิมายตั้งอยู่ศูนย์กลางเมืองพิมาย หันหน้าไปทางทิศใต้ สิ่งก่อสร้างสำคัญลำดับจากด้านหน้าไปยังปราสาทประธานมีดังนี้1. ชาลานาคราชในแผงผังกากบาท ด้านตะวันตกเฉียงใต้ของชาลานาคราชมีอาคารสี่เหลี่ยม 1 หลัง เรียกกันในปัจจุบันว่า พลับพลาเปลื้องเครื่อง 2. ถัดจากชาลานาคราชเป็นโคปุระและกำแพงล้อมรอบศาสนสถาน โคปุระอยู่ในผังกากบาท ประจำอยู่กึ่งกลางด้านทั้งสี่3. ถัดจากโคปุระทิศใต้ไปเป็นชาลาทางเดินยกพื้น ชาลานี้เชื่อมต่อโคปุระทิศใต้ของกำแพงล้อมรอบศาสนสถานกับโคปุระทิศใต้ของระเบียงคด เดิมทีมีหลังคาเครื่องไม้มุงกระเบื้องคลุมอยู่4. พื้นที่ระหว่างกำแพงล้อมรอบศาสนสถานกับระเบียงคดมีบรรณาลัย 2 หลัง อยู่ทางพื้นที่ด้านตะวันตก นอกจากนี้ยังมีสระน้ำ 4 สระอยู่ที่มุมทั้งสี่ของกำแพงล้อมรอบศาสนสถานด้วย5. ระเบียงคดล้อมรอบพื้นที่ศูนย์กลางอันเป็นที่ตั้งปราสาทประธาน มีโคปุระแผนผังกากบาทอยู่ที่ด้านทั้งสี่ 6. ปราสาทประธานตั้งอยู่กลางศาสนสถาน ก่อด้วยหินทรายสีเทาเป็นวัสดุหลัก หันหน้าไปทางใต้ รอบๆ ปราสาทประธานมีอาคารดังนี้ ด้านตะวันออกเฉียงใต้มีปรางค์พรหมทัต ด้านตะวันตกเฉียงใต้มีหอพราหมณ์และปรางค์หินแดง ด้านตะวันออกมีส่วนฐานของอาคาร 1 หลัง น่าจะเป็นพลับพลาโถง
สถาปัตยกรรมปรางค์แขก
ปรางค์แขกเป็นปราสาทอิฐ 3 หลังวางเรียงกันตามแนวเหนือใต้ หันหน้าไปทางทิศตะวันออก หลังกลางมีความสูงและใหญ่กว่าอีก 2 หลัง จากการขุดตรวจโดย ผู้ช่วยศาสตราจารย์ ดร.สฤษดิ์พงศ์ ขุนทรง ได้พบว่าปราสาททั้งสามหลังตั้งอยู่บนฐานไพทีเดียวกันปราสาททั้ง 3 หลังมีรูปแบบทำนองเดียวกัน คือ แผนผังเพิ่มมุม ทางด้านตะวันออกเป็นประตูสู่ครรภคฤหะ ผนังด้านเหนือ ใต้ และตะวันตก เป็นประตูหลอก เหนือเรือนธาตุเป็นหลังคาชั้นซ้อนลดหลั่นกัน ปูนฉาบหลุดล่วงออกไปแล้วเป็นส่วนใหญ่ ทางด้านหน้าหรือทิศตะวันออกของปราสาทหลังกลางมีวิหารก่ออิฐผังสี่เหลี่ยมผืนผ้า ทำซุ้มประตูทรงโค้งแหลมหรือ Pointed Arch ทางด้านใต้ของวิหารมีอาคารที่เชื่อว่าเป็นถังเก็บน้ำตั้งอยู่
