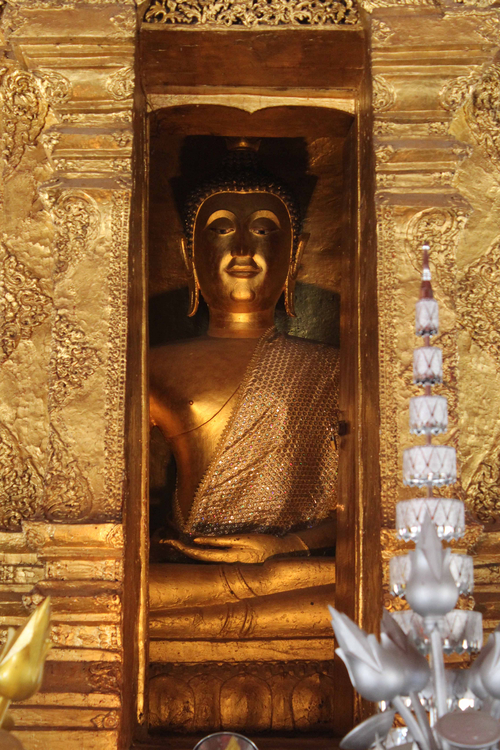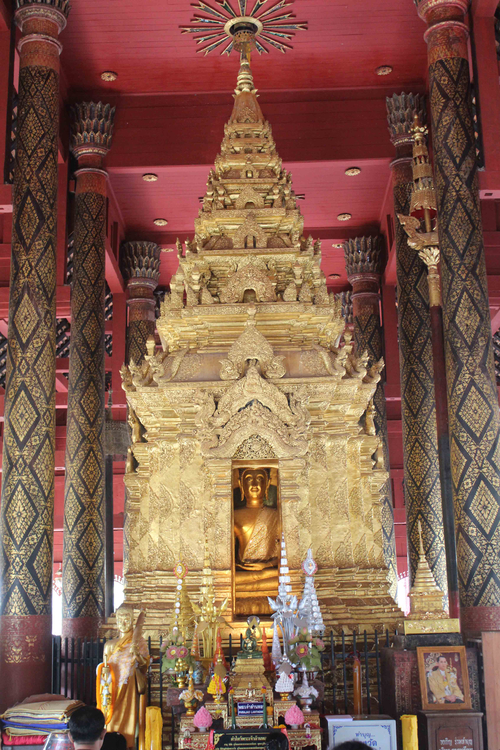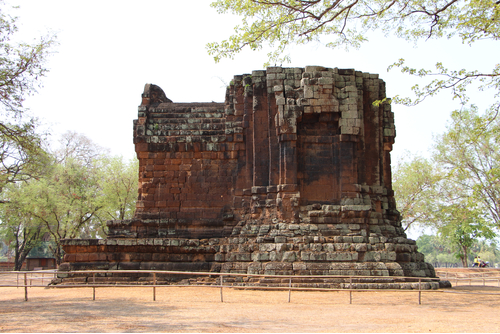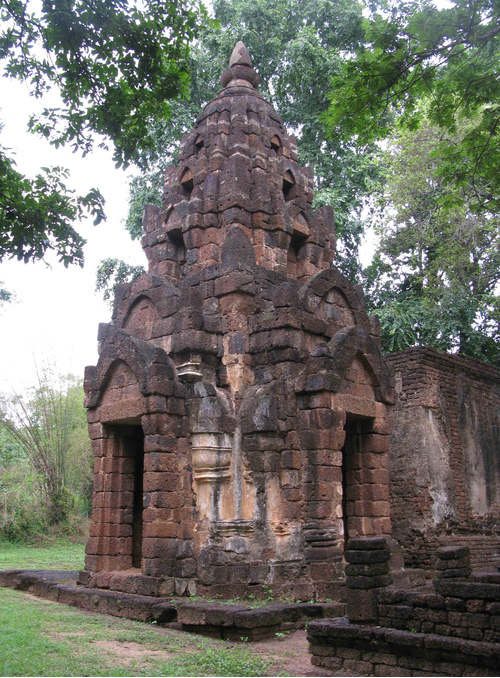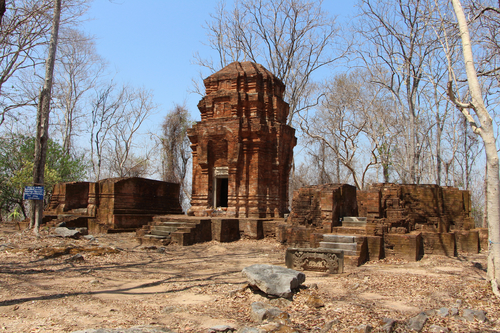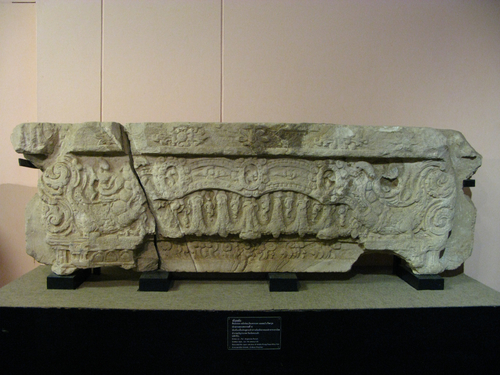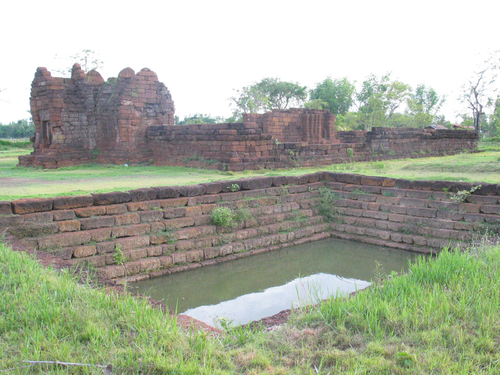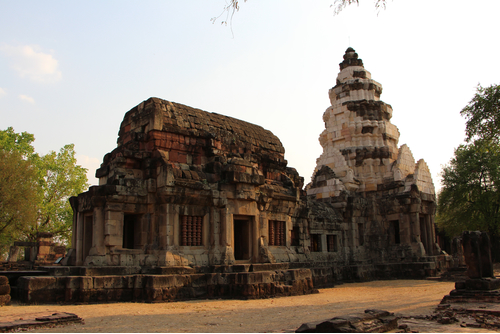ค้นหางานศิลปกรรม
ฐานข้อมูลศิลปกรรมในเอเชียตะวันออกเฉียงใต้
ประติมากรรมพระเจ้าล้านทอง
พระพุทธรูปองค์นี้ประทับนั่งขัดสมาธิเพชร แสดงปางมารวิชัย พระพักตร์รูปไข่ กรอบพระพักตร์เล็ก ขมวดพระเกศาเล็ก พระรัศมีเป็นเปลว พระนลาฏแคบ พระโอษฐ์เล็กมีร่องด้านข้าง พระวรกายบอบบาง สังฆาฏิแผ่นใหญ่ปลายแตกเป็นเขี้ยวตะขาบประทับนั่งบนฐานบัหงายมีกลีบขนาดใหญ่และเกสรบัว ประดิษฐานภายในกู่ปราสาท
ประติมากรรมกู่พระเจ้าล้านทอง
กู่พระเจ้าล้านทองมีส่วนฐานที่ประกอบด้วยฐานเขียงรองรับฐานบัวสองฐานซ้อนกันในผังยกเก็จโดยไม่มีลูกแก้วอกไก่ประดับที่ท้องไม้ ส่วนฐานที่เพิ่มเข้ามาผระดับลวดลายปูนปั้นลายเครือล้านนา คือลายดอกไม้ใบไม้ และมีรูปสัตว์แทรก มีลูกแก้วมารองรับฐานบัว เรือนธาตุเป็นห้องสี่เหลี่ยมเพิ่มมุมด้านละ 3 มุม มีการยกเก็จเป็นเสาซุ้มอยู่ 2 มุม แต่ละมุมประดับลายกาบบน กาบล่าง ประจำยามอก เรือนธาตุมีฐานบัวเชิงเป็นฐานบัวลูกแก้วอกไก่ที่ด้านล่างและบัวรัดเกล้าที่ด้านบน ภายในประดิษฐานพระเจ้าล้านทอง เจาะช่องเฉพาะด้านหน้า ด้านอื่นประดับรูปเทวดาเป็นลายเส้นในซุ้มจระนำ เรือนชั้นซ้อนมีการผสมผสานกันระหว่างแบบเรือนชั้นซ้อนและแบบหลังคาลาด ซึ่งเป็นรูปแบบที่นิยมในศิลปะล้านนา แสดงตัวเรือนที่มีฐานบัวคว่ำบัวหงายลูกแก้วอกไก่รองรับเรือนธาตุที่มีช่องจระนำประดับซุ้มบรรพแถลง กรอบสามเหลี่ยมคล้ายกลีบขนุนและเสาหัวเม็ดขนาดเล็ก หลังคาเอนมีการประดับสันหลังคาด้วยมังกรหรือปัญจรูป ส่วนยอดเป็นทรงพุ่มคล้ายดอกบัวในผังยกเก็จปลายเป็นรูปกลีบบัวต่อด้วยลูกแก้วเป็นวงซ้อนกันและยอดสุดเป็นปลี
สถาปัตยกรรมศาลตาผาแดง
เป็นปราสาทแบบเขมรก่อด้วยศิลาแลงขนาดใหญ่ที่นิยมใช้ในงานก่อสร้างในวัฒนธรรมเขมร ส่วนยอดพังทลายไปแล้ว เหลือแต่ส่วนห้องที่เคยประดิษฐานรูปเคารพกับมุขทางเข้าที่เชื่อมต่อ หันหน้าไปทางทิศตะวันออก ส่วนล่างของอาคารเริ่มจากชั้นเขียงรองรับฐานบัวลูกฟัก เหนือจากฐานขึ้นไปคือเรือนธาตุทรงสี่เหลี่ยมจัตุรัสเพิ่มมุม และต่อมุขออกไปทางตะวันออก โดยมีบันไดทางขึ้นอยู่หน้ามุข อันเป็นแบบอย่างของปราสาทเขมรเช่นกัน ซึ่งต่อมาลักษณะดังกล่าวนี้ช่างสุโขทัยจะเลือกนำไปปรับปรุงอยู่ในเจดีย์รูปทรงใหม่ของตน ก่อนหน้านี้คงสร้างขึ้นในศาสนาฮินดูหรือศาสนาพุทธฝ่ายมหายาน ต่อขึ้นไปคือส่วนบนซึ่งพังทลายลงหมดแล้ว เชื่อว่าส่วนบนของปราสาทเป็นทรงแท่ง มีชั้นซ้อนเช่นเดียวกับปราสาทเขมรโดยทั่วไป
สถาปัตยกรรมปราสาทวัดเจ้าจันทร์
ประกอบด้วยปราสาทประธานก่อด้วยศิลาแลง มีแผนผังรูปสี่เหลี่ยมจัตุรัสออกมุม และมีปูนฉาบประดับตกแต่งผิว ฐานชั้นล่างสุดเป็นชุดบัวคว่ำ-บัวหงาย ที่เรือนธาตุมีซุ้มประกอบทั้งสี่ด้าน มีประตูทางเข้าด้านหน้าทางทิศตะวันออกเพียงทางเดียวด้านหน้ามีห้องสำหรับประดิษฐานรูปเคารพ ส่วนด้านอื่นๆ ตกแต่งเป็นประตูหลอก ถัดขึ้นไปเป็นชุดเครื่องบนของปราสาทสอบคล้ายรูปพุ่มและมีกลศประดับเป็นเครื่องยอด ต่อมาในสมัยสุโขทัย ศาสนสถานแห่งนี้ได้รับการปรับเปลี่ยนให้เป็นวัดทางพระพุทธศาสนา โดยการถมบริเวณโดยรอบของฐานปราสาท ทำให้ฐานชุดบัวคว่ำ-บัวหงายจมอยู่ใต้ดิน แล้วจึงสร้างวิหารศิลาแลงขึ้นที่ด้านหน้าของปรางค์ปราสาทพร้อมกับมณฑปศิลาแลงสำหรับประดิษฐานพระอัฏฐารศขึ้นทางทิศเหนือของปรางค์ ในมณฑปมีโกลนศิลาแลงพระพุทธรูปยืนพระหัตถ์แนบลำพระองค์ ๑ องค์ หลังคาที่เป็นเครื่องไม้ได้ผุพังไป พบเพียงชิ้นส่วนของกระเบื้องดินเผาสำหรับมุงหลังคาตกกระจายอยู่โดยรอบ ต่อมากรมศิลปากรได้ขุดพบพระพิมพ์ทำด้วยชิน ทรงเครื่องแบบกษัตริย์ และเมื่อขุดลึกลงไปอีกในระดับลึกพบโบราณวัตถุสมัยทวารวดี เครื่องถ้วยหริภุญไชย ลูกปัดแก้ว และชิ้นส่วนโครงกระดูกคน
สถาปัตยกรรมปราสาทเขาน้อย
ผังของปราสาทเขาน้อยประกอบไปด้วยอาคาร 3 หลังตั้งอยู่ในแนวเหนือใต้ ซึ่งหลังเหนือและใต้พังทลายลงเหลือเพียงหลังกลาง ปราสาททิศเหนือและปราสาทหลังกลางตั้งอยู่บนฐานอันเดียวกัน แต่ปราสาททิศเหนือสร้างยื่นล้ำออกมาข้างนอกมาก ส่วนอาคารทิศใต้ตั้งอยู่บนฐานสูงเท่ากันแต่แยกห่างออกไปเล็กน้อย มีเพียงแนวฐานอิฐด้านหลังทำมาเชื่อมต่อกัน ซึ่งก็จะเห็นได้ว่าการวางผังก่อสร้างอาคารทั้ง 3 หลังนี้ไม่ได้สร้างให้อยู่ในแนวเดียวกัน เป็นลักษณะที่คล้ายกับการสร้างปราสาทในสมัยก่อนเมืองพระนครของเขมรซึ่งไม่ค่อยมีระเบียบนักปราสาทด้านทิศเหนือมีผังรูปสี่เหลี่ยมผืนผ้า มีทางเข้าด้านทิศตะวันออก อีก 3 ด้านเป็นประตูหลอก ช่องทางเข้าสร้างให้ยืดยาวออกไป ทำให้ผังของอาคารด้านนี้มีลักษณะเป็นช่องลึก ผังในห้องเป็นรูปสี่เหลี่ยมผืนผ้า แต่ละด้านทำเป็นช่องเว้าเข้าไปปราสาทหลังกลางเป็นอาคารก่ออิฐไม่สอปูนในผังสี่เหลี่ยมเพิ่มมุมไม้สิบสอง มีทางเข้าทางทิศตะวันออกทางเดียว อีก 3 ด้านเป็นประตูหลอก ส่วนด้านในเป็นห้องที่มีความยาวแต่ละด้านไม่เท่ากัน ส่วนทิศใต้เป็นอาคารรูปสี่เหลี่ยมผืนผ้าบนฐานอิฐ ผังอาคารก่อสร้างเป็นผนังขึ้นไป ทางเข้าทางทิศตะวันออกทำเป็นมุขยื่นออกมา ผังในอาคารก็เป็นรูปสี่เหลี่ยมผืนผ้าเช่นเดียวกัน
ประติมากรรมทับหลังจากปราสาทเขาน้อยหลังกลาง
การสลักเป็นรูปมกรสองตัวที่ปลายขอบทั้งสองข้างหันหน้าเข้าภายในคายวงโค้งออกมาสี่วง เหมือมกรมีรูปบุคคลขี่เบื้องบนกับเบื้องล่างของมกรมีฐานมารองรับ บริเวณกึ่งกลางและที่เสี้ยวที่ลายวงโค้งมาบรรจบกันปรากฏลายวงรูปไข่หรือวงรูปเหรียญสามวง ที่ขอบวงโค้งทั้งสี่วงมีลายประคำประดับอยู่โดยรอบ ส่วนที่ขอบของลายวงรูปเหรียญมีทั้งลายลูกประคำและลายใบไม้ม้วนประกอบอยู่ ภายในวงรูปเหรียญมีรูปเทวดาทรงพาหนะวงละหนึ่งองค์ ในขณะที่ภายในลายวงโค้งสองวงกลางมีลายดอกไม้สี่กลีบประดับอยู่ เหนือลายวงโค้งมีลายใบไม้ตั้งขึ้น ส่วนเบื้องล่างของลายวงโค้งสลักเป็นลายพวงมาลัยสลับกับพวงอุบะ ภายในลายพวงมาลัยมีลายใบไม้แหลมหยักอยู่พวงละหนึ่งใบ ส่วนพวงอุบะล้วนมีขนาดเท่ากันหมดทุกพวง รายละเอียดที่กล่าวมานี้สามารถเปรียบเทียบได้จากทับหลังปราสาทสมโบร์ไพรกุกหมู่ใต้ หลังที่ 7
สถาปัตยกรรมปราสาทกู่พันนา
ประกอบด้วยปราสาทประธานทรงสี่เหลี่ยมจัตุรัสย่อมุมหนึ่งหลัง ตั้งอยู่กึ่งกลางภายในกำแพงศิลาแลงในผังสี่เหลี่ยมผืนผ้า เครื่องบนของปราสาทประธานนั้นพังทลายลงไป ส่วนประตูทางเข้าออกนั้นด้านเดียวทางทิศตะวันออก ส่วนอีก 3 ด้านทำเป็นประตูหลอก ประตูทางเข้าออกนี้ทำเป็นห้องยาวๆ ด้านหน้าเป็นมุข ส่วนทางทิศตะวันออกเฉียงใต้ของปราสาทประธานปรากฏเฉพาะส่วนฐานของบรรณาลัยสร้างด้วยศิลาแลงในผังเป็นรูปสี่เหลี่ยมผืนผ้า ส่วนกึ่งกลางของกำแพงศิลาแลงด้านทิศตะวันออกนั้นปรากฏซุ้มประตูหรือโคปุระในผังจัตุรัสรูปกากบาท และภายนอกกำแพงทางทิศตะวันออกเฉียงเหนือนั้นมีสระน้ำรูปทรงสี่เหลี่ยมผืนผ้าก่อด้วยศิลาแลงเช่นเดียวกัน
สถาปัตยกรรมปราสาทพนมวัน
อยู่ในแผนผังสี่เหลี่ยมจัตุรัสหันหน้าไปทางทิศตะวันออก กลุ่มปราสาทประธานประกอบด้วยตัวปราสาทประธาน อันตราละ และมณฑปตั้งอยู่บนฐานเดียวกันปราสาทประธานมีแผนผังเป็นรูปสี่เหลี่ยมจัตุรัสออกมุม มีซุ้มมุขและประตูทางเข้าทั้งสี่ทิศ โดยมีมุขทางเข้าด้านทิศตะวันออกเชื่อมต่อกับอันตราละคือฉนวนหรือมุขกระสันซึ่งทำเป็นทางผ่านไปยังมณฑปที่อยู่ทางด้านหน้า มณฑปนั้นมีแผนผังเป็นรูปสี่เหลี่ยมผืนผ้า มีประตูทางเข้าทั้งสี่ทิศเช่นเดียวกับปราสาทประธาน และมีหลังคาเป็นรูปโค้งทรงประทุน ทั้งหมดนี้ล้อมรอบด้วยแนวระเบียงคดซึ่งมีโคปุระหรือซุ้มประตูอยู่ทั้ง 4 ทิศ แต่ละมุมทั้ง 4 ของระเบียงคดยังปรากฏซุ้มทิศขนาดเล็กทรงสี่เหลี่ยมออกมุมมีประตูทางเข้าและประตูที่เชื่อมต่อกับปีกโคปุระทั้ง 2 ด้านส่วนทางทิศใต้ของปราสาทประธานในเขตระเบียงคดมีปราสาทขนาดย่อมลงมาเรียกกันว่าปรางค์น้อย มีผังแบบเพิ่มมุม ส่วนฐานก่อด้วยศิลาแลง แต่ส่วนของเรือนธาตุก่อด้วยหินทราย มีประตูทางเข้าออกทางทิศตะวันออกเพียงด้านเดียว ด้านที่เหลือเป็นประตูหลอก ปัจจุบันส่วนยอดได้พังทลายลงมาแล้ว องค์ปราสาทยังไม่มีการสลักลวดลายตกแต่งลงไปเป็นเพียงโครงสร้างรูปปราสาทเท่านั้น จากลักษณะดังกล่าวข้างต้นสันนิษฐานว่าปรางค์น้อยนี้น่าจะมีอายุอยู่ในช่วงพุทธศตวรรษที่ 16 เป็นต้นมา ภายในยังเป็นที่ประดิษฐานรอยพระพุทธบาทหินทราย นอกจากนี้ภายในระเบียงคดยังพบแนวฐานอาคารอิฐหลายหลังอยู่ล้อมรอบปราสาทประธานอีกด้วย
