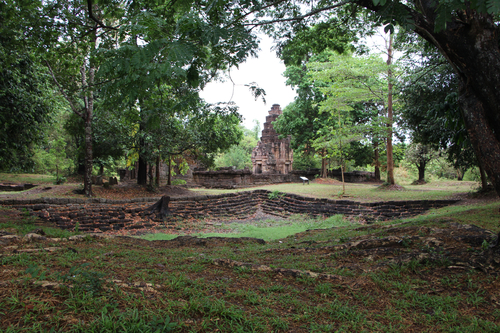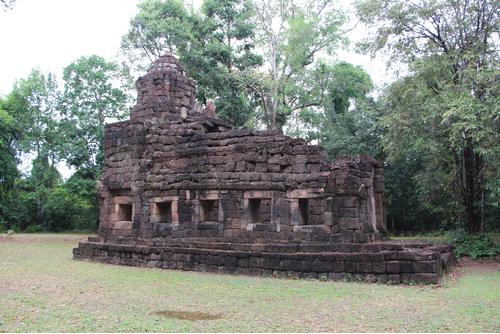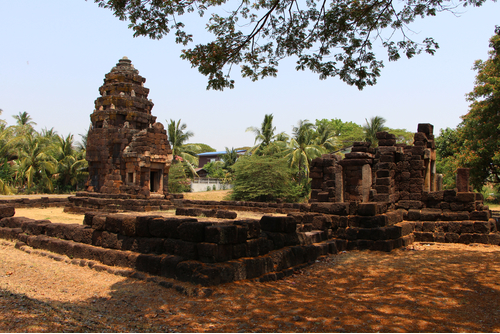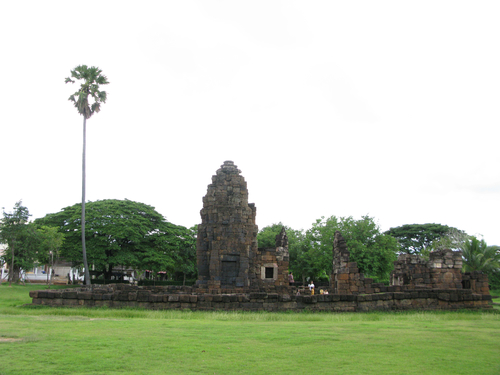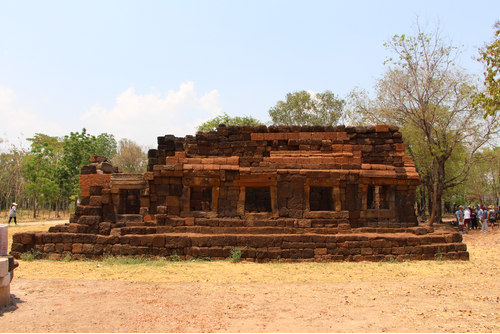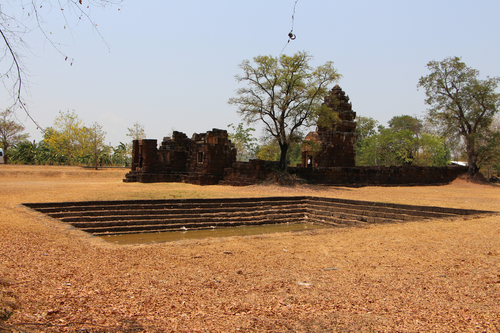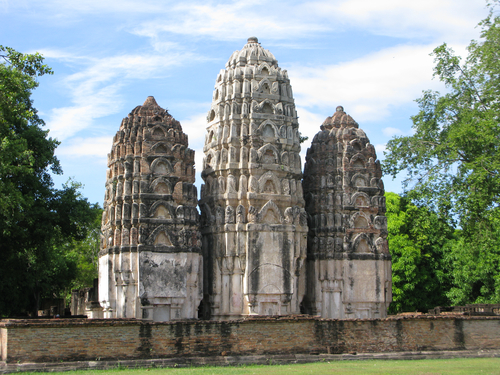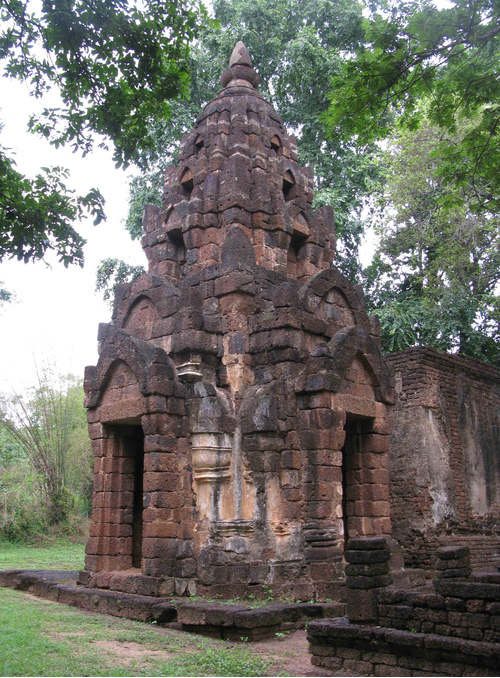ค้นหางานศิลปกรรม
ฐานข้อมูลศิลปกรรมในเอเชียตะวันออกเฉียงใต้
สถาปัตยกรรมปราสาทตาเมือนโต๊ด
ปราสาทตาเมือนโต๊ด เป็นศาสนสถานพยาบาลเรียกว่า “อโรคยศาล” เพื่อให้เป็นสถานที่รักษาพยาบาลผู้เจ็บป่วย สร้างขึ้นในสมัยพระเจ้าชัยวรมันที่ 7 อายุราวพุทธศตวรรษที่ 18 องค์ประกอบทางสถาปัตยกรรมของอโรคยศาล จะมีลักษณะเหมือนกันทุกแห่ง คือ ปราสาทประธาน 1 หลัง สร้างด้วยศิลาแลงและหินทราย แผนผังเป็นรูปสี่เหลี่ยมจัตุรัสย่อมุม ส่วนยอดสลักด้วยหินทราย ลายกลีบบัว มีประตูทางเข้าออกด้านเดียว ส่วนอีก 3 ด้านทำเป็นประตูหลอก ประตูทางเข้าออกนี้ทำเป็นห้องยาวๆ ด้านหน้าเป็นมุข หลังคาทำจากหินทรายและศิลาแลง และด้านทิศตะวันออกเฉียงใต้ของปราสาทประธาน มีบรรณาลัยสร้างด้วยหินทรายและศิลาแลง แผนผังเป็นรูปสี่เหลี่ยมผืนผ้า มีประตูทางเข้าออก 1 ประตู ด้านทิศตะวันออก ทั้งหมดอยู่ในเขตกำแพงแก้วและซุ้มประตูสร้างด้วยศิลาแลง กำแพงแก้วมีแผนผังเป็นรูปสี่เหลี่ยมผืนผ้า มีซุ้มประตูอยู่ทางด้านทิศตะวันออก ซึ่งแบ่งออกเป็น 3 คูหา และบริเวณคูหากลางพบศิลาจารึก 1 หลัก ปัจจุบันอยู่ที่อาคารหอพระสมุดวชิรญาณ กรุงเทพมหานคร เป็นจารึกอักษรขอม ภาษาสันสกฤต สร้างขึ้นเมื่อประมาณพุทธศตวรรษที่ 18 สมัยพระเจ้าชัยวรมันที่ 7 ข้อความกล่าวถึง“พระไภษัชยครุไวฑูรยะ” หมายถึงพระโพธิสัตว์ผู้ประทานความไม่มีโรคแก่ประชาชนผู้นับถือ และกล่าวถึงเรื่องการสร้างอโรคยศาล หรือโรงพยาบาลให้เป็นสถานที่รักษาโรค โดยพระเจ้าชัยวรมันที่ 7 ทรงบริจาควัสดุอุปกรณ์พร้อมทั้งจัดเจ้าหน้าที่ให้อยู่ประจำสถานพยาบาลด้วย ส่วนด้านทิศตะวันออกเฉียงเหนือของปราสาท นอกกำแพงแก้วมีสระน้ำ 1 สระ
สถาปัตยกรรมปราสาทตาเมือน
รูปแบบแผนผังของปราสาทตาเมือน เป็นลักษณะของโบราณสถานที่เรียกว่า “ธรรมศาลา หรือ ที่พักคนเดินทาง” ซึ่งในสมัยพระเจ้าชัยวรมันที่ 7 ราวพุทธศตวรรษที่ 18 โปรดให้สร้างขึ้นตามเส้นทางที่สำคัญทั่วราชอาณาจักร ธรรมศาลานี้มีลักษณะเป็นปราสาทหลังเดียว ก่อสร้างด้วยศิลาแลงและหินทราย แผนผังเป็นรูปสี่เหลี่ยมจัตุรัสย่อมุม ด้านหน้าของปราสาททำเป็นห้องยาวสร้างด้วยศิลาแลง มีประตูเชื่อมต่อกับองค์ปราสาททางด้านทิศตะวันตก ห้องยาวนี้มีผนังด้านหนึ่งเจาะเป็นช่องหน้าต่างเรียงกันเป็นแถว ส่วนผนังอีกด้านหนึ่งทำเป็นหน้าต่างหลอก ด้านหน้าทางทิศตะวันออกมีประตูทางเข้าออก 1 ประตู มีทับหลังหินทรายสลักภาพพระพุทธรูปปางสมาธิในซุ้มเรือนแก้ว
สถาปัตยกรรมปราสาทหนองบัวราย
ประกอบด้วยปราสาทประธานมีทางเข้าหันหน้าไปทางทิศตะวันออก ทางเข้านั้นทำเป็นมุขยื่นออกมาและมีการเจาะช่องหน้าต่างทั้ง 2 ด้านๆ ละ 1 ช่อง ยอดปราสาทมี 4 ชั้น มีการเจาะตกแต่งเป็นช่องสี่เหลี่ยม ด้านทิศตะวันออกเฉียงเหนือมีบรรณาลัยตั้งหันหน้าเข้าปราสาทประธาน ด้านหน้าของปราสาทประธานมีทางเดินรูปกากบาททอดยาวมาจนถึงโคปุระ ทั้งหมดนี้ล้อมรอบด้วยกำแพงแก้วในบริเวณใกล้เคียงพบชิ้นส่วนหน้าบันรูปพระวรกายพระโพธิสัตว์อวโลกิเตศวร 4 กร ประทับยืนตรง ด้านทิศตะวันออกเฉียงเหนือนอกแนวกำแพงแก้วมีสระน้ำในผังรูปสี่เหลี่ยม จากลักษณะของแผนผังและรูปแบบการก่อสร้าง เช่น ตัวปราสาทที่มีมุขยื่นและมีช่องหน้าต่างทั้ง 2 ด้าน จะพบโบราณสถานในรูปแบบเดียวกันได้อีกที่กู่สันตรัตน์ จังหวัดมหาสารคาม หรือปราสาทตาเมือนโต๊ด จังหวัดสุรินทร์ เป็นต้น
สถาปัตยกรรมปรางค์กู่
ปรางค์กู่เป็นโบราณสถานอีกแห่งหนึ่งที่มีแผนผังและลักษณะเหมือนกับโบราณสถานที่ได้พบหลักฐานว่าเป็นอโรคยาศาล ที่สร้างขึ้นในพุทธศตวรรษที่ 18 ก็คือ มีองค์ประธานอยู่ตรงกลาง 1 องค์ บรรณาลัยด้านหน้า 1 หลัง ล้อมด้วยกำแพงซึ่งมีโคปุระเฉพาะด้านหน้าทั้งหมด ก่อด้วยอิฐศิลาแลงยกเว้นกรอบประตูหน้าต่าง ทับหลัง เสาประดับล้วนเป็นหินทราย หันหน้าไปทางทิศตะวันออก ทิศตะวันออกเฉียงเหนือของปรางค์มีสระน้ำ 1 สระ ยังคงสภาพสมบูรณ์ โดยเฉพาะองค์ประธานซึ่งมีผังเป็นรูปสี่เหลี่ยมจัตุรัสขนาด 5 เมตร ย่อมุมไม้สิบสอง ด้านหน้ามีประตูทำเป็นมุขยื่นออกมา ผนังปรางค์อีก 3 ด้านเป็นประตูหลอก จำหลักภาพตรงกลางเป็นพระพุทธรูปประทับนั่งปางสมาธิ ซึ่งจับท่อนพวงมาลัยไว้ด้วยมือทั้งสองข้าง ด้านข้างทางซ้ายและขวาจำหลักรูปพระโพธิสัตว์อวโลกิเตศวร 4 กร กับรูปนางปรัชญาปารมิตา ด้านหน้ามีทับหลังเช่นกัน สันนิษฐานว่าสลักเป็นภาพเดียวกัน แต่ปัจจุบันลบเลือนมาก ที่ช่องประตูหลอกด้านทิศเหนือยังมีพระพุทธรูปศิลาปางสมาธิ ศิลปะแบบทวาราวดี ขนาดสูง 1.75 เมตร หน้าตักกว้าง 7.5 เมตร ประดิษฐานอยู่ 1 องค์ ซึ่งเป็นของที่เคลื่อนย้ายมาจากที่อื่น
สถาปัตยกรรมปราสาทบ้านบุ
เป็นอาคารรูปสี่เหลี่ยมผืนผ้า ทอดยาวไปตามทิศตะวันออก - ตะวันตก มีทางเข้าด้านหน้าซึ่งหันไปทางทิศตะวันออก ช่วงหลังเป็นตัวปราสาทซึ่งแบ่งเป็นห้องรูปสี่เหลี่ยมจัตุรัสส่วนกรอบประตูทางเข้ามีการนำศิลาทรายซึ่งมีลวดลายดอกไม้สี่กลีบแต่เดิมมาใช้ในการก่อสร้าง โดยหันแผ่นศิลาทรายด้านสลักลวดลายเข้าข้างใน คล้ายกับปรางค์หินแดงที่ปราสาทหินพิมาย ในการนำวัสดุในศิลปะเก่ากว่ากลับมาใช้ใหม่อีกครั้งหนึ่ง นอกจากนี้ยังได้พบบัวยอดปราสาทขนาดใหญ่ในรูปแบบศิลปะร่วมแบบบายน ดังเช่นยอดโคปุระของปราสาทพระขรรค์ในกัมพูชา ทางเดินเชื่อมด้านทิศใต้มีการเจาะช่องหน้าต่าง 3 ช่อง และตรงมุขอีก 1 ช่อง ด้านเหนือก่อทึบในขณะที่ส่วนบนหักพังจนเกือบหมด และมีหลังคาโค้งเหนือทางเดินที่สร้างระหว่างตัวปราสาทกับมุข
สถาปัตยกรรมกุฏิฤาษีบ้านโคกเมือง
แผนผังรูปสี่เหลี่ยมผืนผ้า ด้านนอกสุดเป็นกำแพงศิลาแลงมีซุ้มประตูทางเข้าหรือโคปุระทางทิศตะวันออก ตรงกลางภายในเป็นที่ตั้งของปราสาทประธานก่อด้วยศิลาแลง บางตอนมีหินทรายประกอบกรอบประตู ประตูด้านหน้าทางทิศตะวันออกทำเป็นมุขยื่นออกมา ประตูอีก 3 ด้านเป็นประตูหลอก ส่วนทางด้านทิศตะวันออกเฉียงใต้ของปราสาทประธานภายในกำแพงแก้วเป็นบรรณาลัยก่อด้วยศิลาแลงเช่นเดียวกัน บางส่วนของโคปุระและปราสาทประธานมีการประดับด้วยส่วนประกอบของหน้าบันหรือทับหลังเป็นรูปนาค มกรคายนาค สันนิษฐานว่าเป็นรูปแบบศิลปะในราวพุทธศตวรรษที่ 16-17 แต่ทว่าส่วนประดับเหล่านี้ดูไม่สู้จะต่อเนื่องกับปราสาทประธานและกำแพง จึงอาจเป็นการนำของเดิมมาประกอบอาคารที่ก่อสร้างใหม่ อย่างไรก็ตาม หากชิ้นส่วนประดับสถาปัตยกรรมเหล่านี้เป็นของที่มีมาแต่เดิม ก็อาจสันนิษฐานว่าเคยมีศาสนสถานแห่งหนึ่งสร้างขึ้นในราวพุทธศตวรรษที่ 16 ต่อมาในพุทธศตวรรษที่ 18 จึงปรับเปลี่ยนใช้เป็นอโรคยศาลในพุทธศาสนามหายาน
สถาปัตยกรรมวัดศรีสวาย
ตั้งหันหน้าไปทางทิศใต้ มีกำแพงศิลาแลงล้อมรอบเป็นรูปสี่เหลี่ยมผืนผ้า กึ่งกลางกำแพงด้านทิศใต้มีซุ้มประตูเข้าออก 1 แห่ง ถัดเข้าไปเป็นวิหารโถงชั้นนอกต่อเนื่องด้วยวิหารทึบชั้นในในแนนวเหนือใต้ ถัดจากนั้นเป็นปราสาท 3 หลังเรียงกันในแนวตะวันตก-ตะวันออก หลังกลางสูงกว่าหลังที่ขนาบทั้งสองข้าง สภาพปัจจุบันแสดงให้เห็นร่องรอยการก่อสร้างและดัดแปลงมาแล้วหลายครั้ง ส่วนฐานนั้นจมดินอยู่ ก่อด้วยศิลาแลงมาจนถึงเรือนธาตุ แต่ส่วนหลังคาที่ซ้อนเป็นชั้นก่อด้วยอิฐ ประดับกลีบขนุนรูปครุฑยุดนาค เทวดา อัปสร นาคโคนกรอบซุ้ม ซึ่งคลี่คลายจากศิลปะเขมรผสมผสากับศิลปะสุโขทัย นอกจากนี้ยังมีร่องรอยสิ่งก่อสร้างอื่นๆ ได้แก่ แนวระเบียงล้อมรอบปราสาท ฐานอาคาร 3 หลังกระจายล้อมรอบปราสาทประธานพื้นที่ระหว่างกำแพงวัดและกำแพงแก้วมีสระน้ำอยู่ด้านหลังปราสาท ซึ่งในอดีตน่าจะเป็นรูปตัว U คว่ำ ต่อมาได้มีการถมบริเวณทิศตะวันตกและปรากฏวิหารน้อยก่อด้วยศิลาแลง 1 หลัง ด้านหน้าวิหารน้อยปรากฏฐานเจดีย์ 1 องค์ ส่วนด้านหลังกำแพงวัดด้านทิศเหนือยังปรากฏฐานอาคารก่อด้วยศิลาแลง 1 หลัง โบราณวัตถุชิ้นสำคัญที่ค้นพบได้ในวัด ได้แก่ ทับหลังนารายณ์บรรทมสินธุ์ แผ่นหินสลักรูปพระนารายณ์ประทับยืน พระพุทธรูปสำริดทรงเครื่อง กำหนดอายุในราวพุทธศตวรรษที่ 18 จึงสันนิษฐานว่าเมื่อแรกสร้างวัดศรีสวายนี้เพื่อเป็นศาสนสถานในศาสนาพราหมณ์หรือพุทธมหายาน ต่อมาเมื่อสุโขทัยมีอำนาจเหนือขอมในพุทธศตวรรษที่ 19 จึงได้มีการปรับเปลี่ยนเป็นศาสนสถานพุทธเถรวาท
สถาปัตยกรรมปราสาทวัดเจ้าจันทร์
ประกอบด้วยปราสาทประธานก่อด้วยศิลาแลง มีแผนผังรูปสี่เหลี่ยมจัตุรัสออกมุม และมีปูนฉาบประดับตกแต่งผิว ฐานชั้นล่างสุดเป็นชุดบัวคว่ำ-บัวหงาย ที่เรือนธาตุมีซุ้มประกอบทั้งสี่ด้าน มีประตูทางเข้าด้านหน้าทางทิศตะวันออกเพียงทางเดียวด้านหน้ามีห้องสำหรับประดิษฐานรูปเคารพ ส่วนด้านอื่นๆ ตกแต่งเป็นประตูหลอก ถัดขึ้นไปเป็นชุดเครื่องบนของปราสาทสอบคล้ายรูปพุ่มและมีกลศประดับเป็นเครื่องยอด ต่อมาในสมัยสุโขทัย ศาสนสถานแห่งนี้ได้รับการปรับเปลี่ยนให้เป็นวัดทางพระพุทธศาสนา โดยการถมบริเวณโดยรอบของฐานปราสาท ทำให้ฐานชุดบัวคว่ำ-บัวหงายจมอยู่ใต้ดิน แล้วจึงสร้างวิหารศิลาแลงขึ้นที่ด้านหน้าของปรางค์ปราสาทพร้อมกับมณฑปศิลาแลงสำหรับประดิษฐานพระอัฏฐารศขึ้นทางทิศเหนือของปรางค์ ในมณฑปมีโกลนศิลาแลงพระพุทธรูปยืนพระหัตถ์แนบลำพระองค์ ๑ องค์ หลังคาที่เป็นเครื่องไม้ได้ผุพังไป พบเพียงชิ้นส่วนของกระเบื้องดินเผาสำหรับมุงหลังคาตกกระจายอยู่โดยรอบ ต่อมากรมศิลปากรได้ขุดพบพระพิมพ์ทำด้วยชิน ทรงเครื่องแบบกษัตริย์ และเมื่อขุดลึกลงไปอีกในระดับลึกพบโบราณวัตถุสมัยทวารวดี เครื่องถ้วยหริภุญไชย ลูกปัดแก้ว และชิ้นส่วนโครงกระดูกคน
