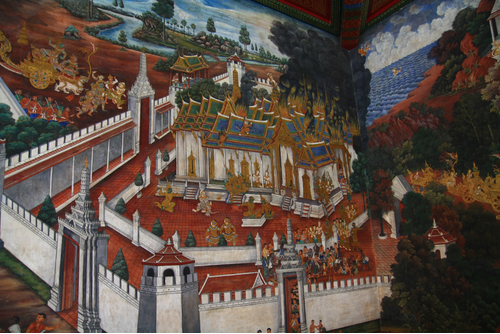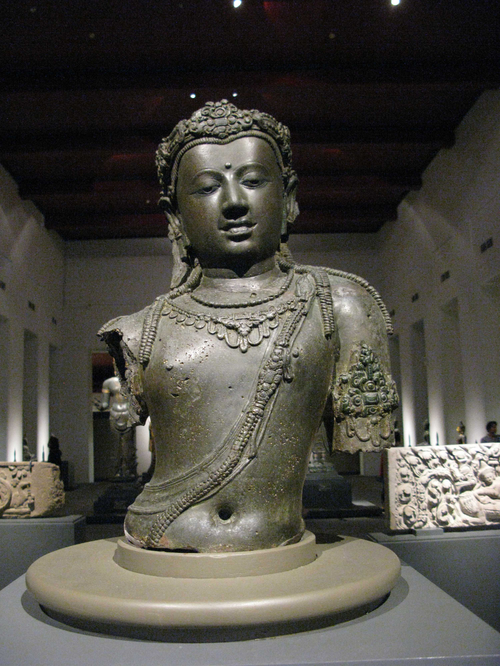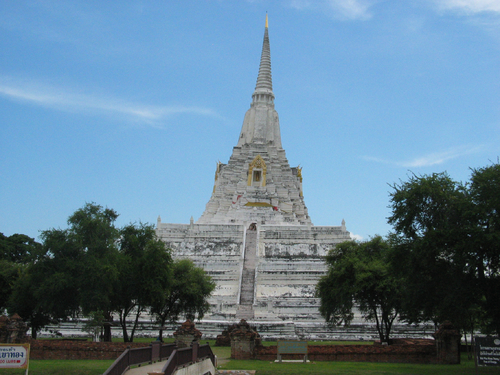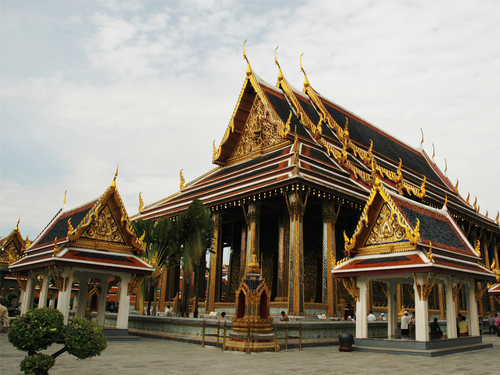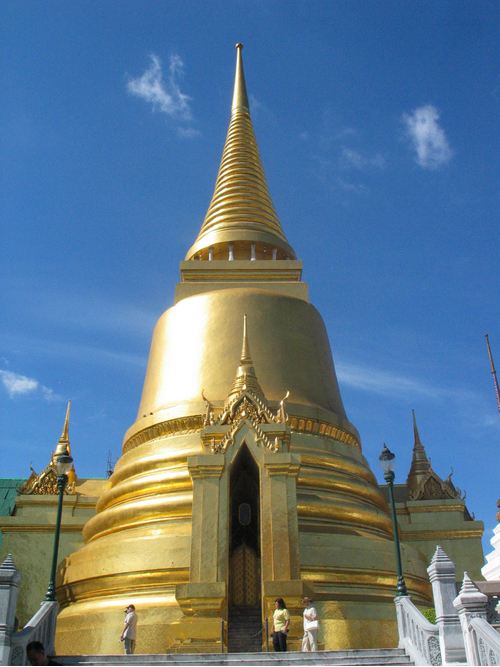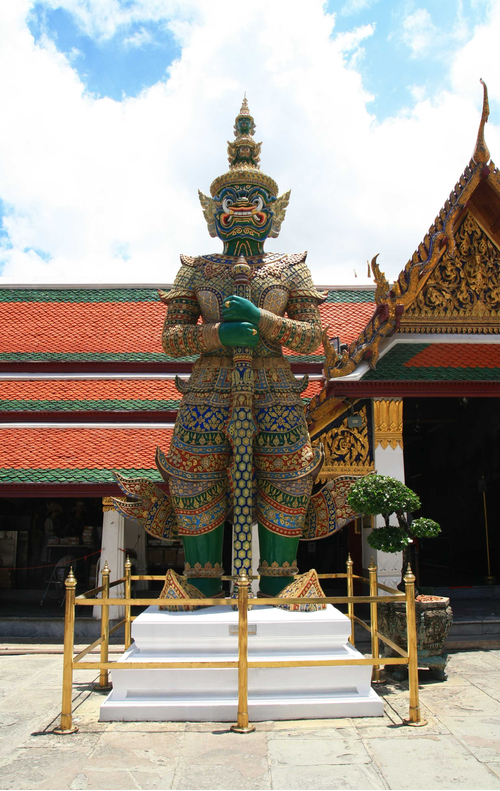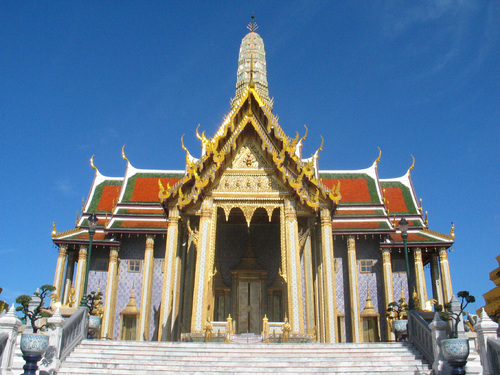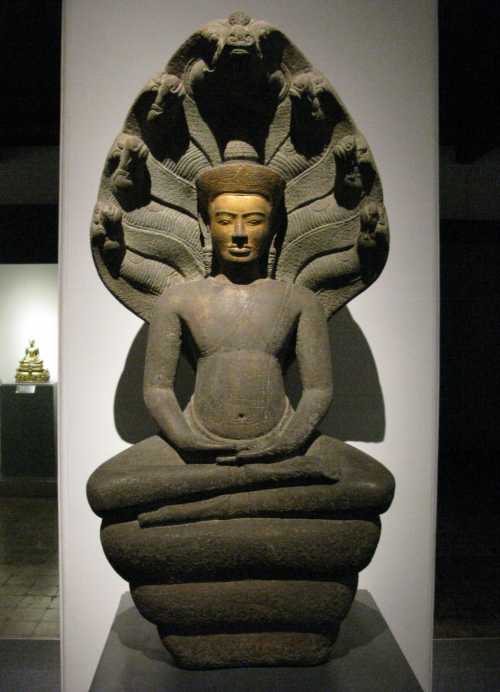Arts in Southeast Asia
ฐานข้อมูลศิลปกรรมในเอเชียตะวันออกเฉียงใต้
ศิลปกรรมยอดนิยม
Most Popular
ศิลปกรรมล่าสุด
Latest
Minaret of Masjid Kampong Kling
The Southeast Asian-styled mosques are different from Indian or Persian masjids. The mosque has a square plan with 4 pillars supporting the sloping roof with the wooden beam supporting the tile roof without any dome. Other interesting point is the minaret that has stacked body with the Chinese sloping roof at the top. The shape of the minaret is similar to Chinese pagoda. At the same time, the minaret is also look alike the Dargarh type tower in Nagapattinam in South India
Dutch Colonization Period
17th – 18th century
Architecture
ArchitecturePrasat Neak Pean
Jayavarman VII had the reservoir entitled “Jayataḍāga” to be excavated in front of the complex of Rāajayaśrī (Prasat Preah Khan). In the middle of the lake there exists Prasat Neak Phan, the representation of the mythical Anottāta Lake, the holy lake in Buddhism.
ArchitectureSouthern Gate of Angkor Thom
The Gateway of Angkor Thom composes of 2 elements, the tower decorated with the gigantic four human faces and the bridge crossing the city moat. The balustrade is associated with the story of the churning of the milky ocean in accordance with Hindu mythology. This iconography is associated with the auspiciousness for the people who would be blessed to be the immortals. Concerning the gigantic four human face at the tower is possible to be the faces of the lords of the cardinal directions.
ArchitectureSouthern Gate of Angkor Thom
The Gateway of Angkor Thom composes of 2 elements, the tower decorated with the gigantic four human faces and the bridge crossing the city moat. The balustrade is associated with the story of the churning of the milky ocean in accordance with Hindu mythology. This iconography is associated with the auspiciousness for the people who would be blessed to be the immortals. Concerning the gigantic four human face at the tower is possible to be the faces of the lords of the cardinal directions.
ArchitecturePrasat Banteay Kdei
Dated toi Bayon period, Prasat Banteay Kdei was erected by King Jayavarman Vii . The temple comprises a number of towers connected by the cruciform galleries, typical to this period. The plan of the temple is conceived as a diagram, reminiscent of Mandala diagram in Mahayana Buddhism.
ArchitectureBaray in front of Prasat Banteay Kdei
The stepped pier in front of the complex of Banteay Kdei was constructed during the reign of Jayavarman VII in order to be themain pier of the complex. This pier is in cruciform plan which has been popular from the period of Angkor Wat up to that of Bayon. The balustrade is decorated with Garuda holding Naga which is the character oif Bayon style.
ArchitectureMy Son D
My Son Group D comprises two rectangular buildings, D1 nd D2. These are the Mandapa outside the enclosure of My Son Group B and Group C. These Mandapa are rectangular in plan and were roofed with tiles, which are not survived nowadays. The walls are decorated with pilasters and niches and punctuated by the windows decorated with balustrades.
ArchitectureMy Son B1
My Son B1 is only tower in Cham art which is entirely built in stone. This is strongly different from the brick temple which is normal in Cham art. Unfortunatelym the tower B1 is already collapsed and only the base decorated with mouldings and the miniature temples still remains.
ArchitectureMy Son F
My sonF is one of the most ancient complexes at My Son. The decoration at this temple is similar to Indian and Khmer Pre Angkorian arts. This temple can be dated to the 7th-8th centuries A.D.



