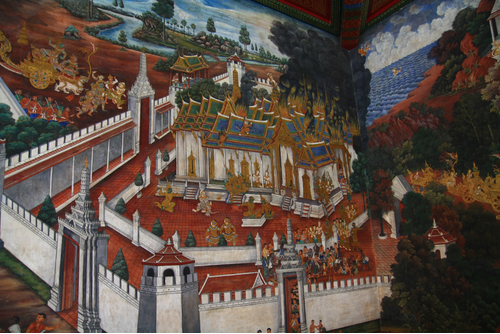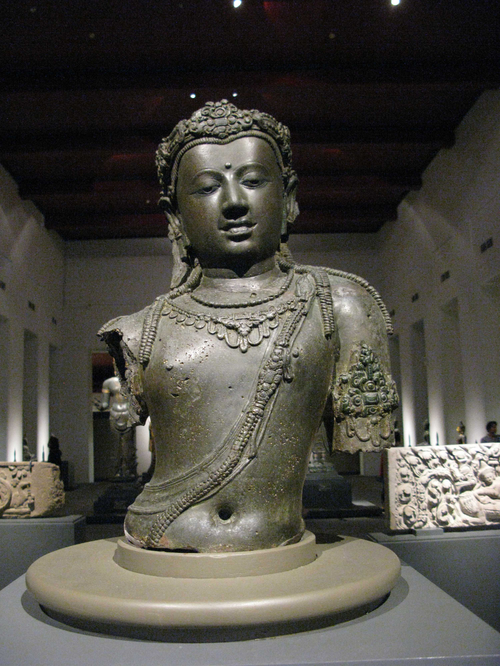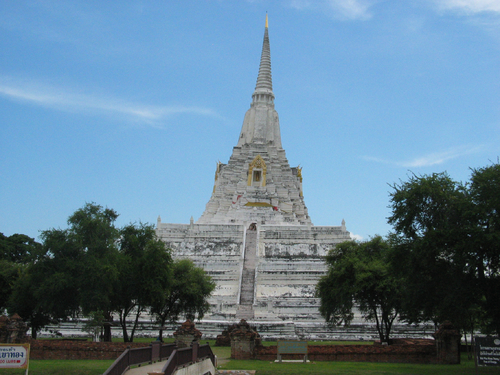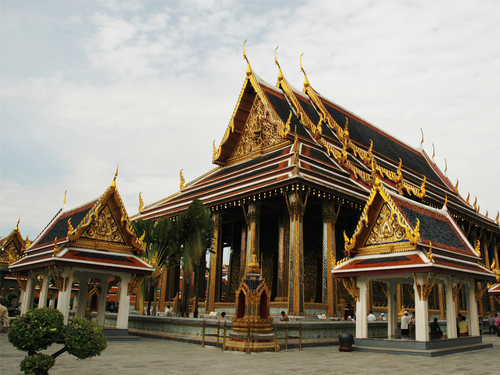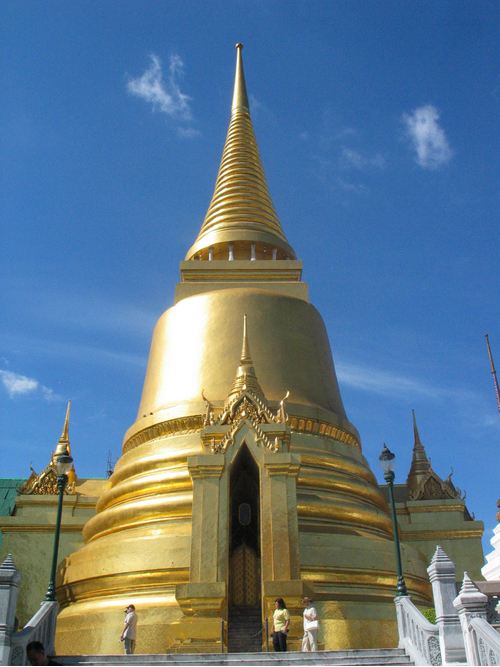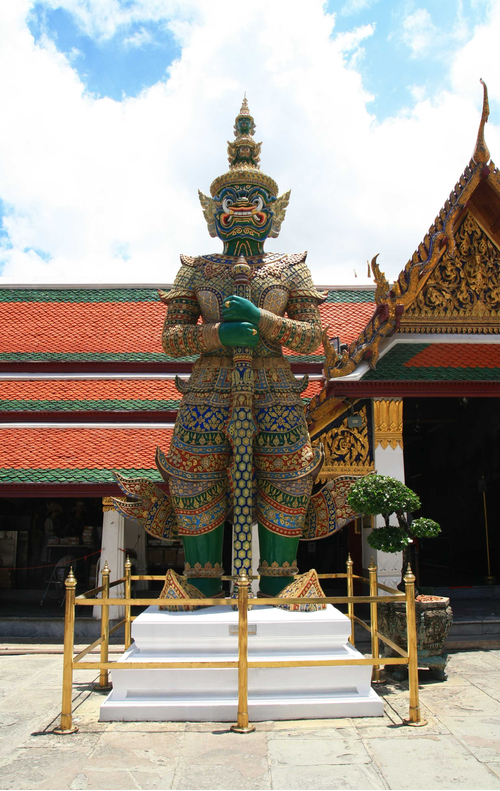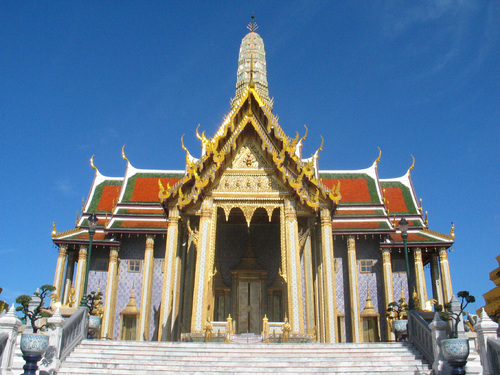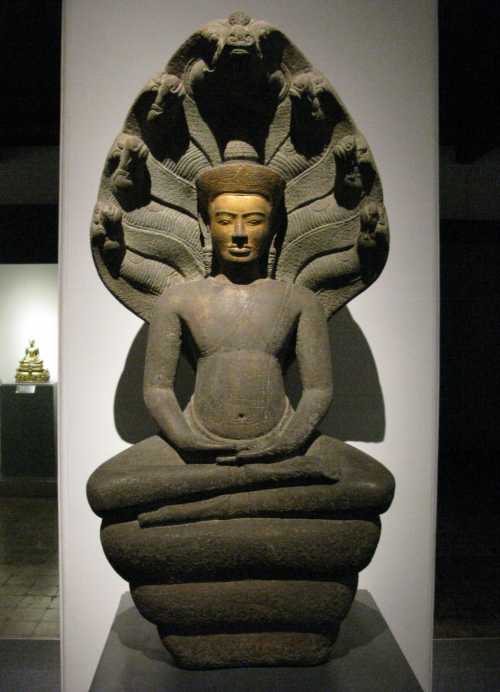Arts in Southeast Asia
ฐานข้อมูลศิลปกรรมในเอเชียตะวันออกเฉียงใต้
ศิลปกรรมยอดนิยม
Most Popular
ศิลปกรรมล่าสุด
Latest
Minaret of Masjid Kampong Kling
The Southeast Asian-styled mosques are different from Indian or Persian masjids. The mosque has a square plan with 4 pillars supporting the sloping roof with the wooden beam supporting the tile roof without any dome. Other interesting point is the minaret that has stacked body with the Chinese sloping roof at the top. The shape of the minaret is similar to Chinese pagoda. At the same time, the minaret is also look alike the Dargarh type tower in Nagapattinam in South India
Dutch Colonization Period
17th – 18th century
Architecture
ArchitectureMain Tower: Prasat Takeo
This is one of the five towers of Prasat Takeo. It is the first time that the whole temple is made of stone and the doors at the cardinal points are the enterable ones. The connected surrounding gallery is also introduced in the first time here. However, the temple is lack of decoration as the temple is left unfinished.
ArchitectureGallery: Prasat Takeo
The surrounding connected gallery is the innovation for Khmer art, firstly introduced at Prasat Takeo. The architect cleverly connected the separated elongate halls at Prasat Pre Rup and designed the new innovation of architecture, the gallery, The four cardinal points of the gallery are punctuated by the gateways. This is also the first attempt of Khmer architects to tile the roof with bricks. This is the first attempt to tile the heavy materials to the roof. The gallery at Takeo is still on the lowest platform whereas, for the later developed one, the gallery would be on the top platform.
ArchitecturePrasat Pimeanakas
Prasat Pimeanakas is the stepped pyramidal temple with 3 high platforms. However, the gallery is located on the top of the uppermost platform. This indicates the architectural evolution of Khmer architecture.
ArchitectureAngkor Wat
The temple complex is surrounded by the one-kilometer moat. In the front there is the causeway leading to the main temple. The main temple rests on the triple stepped platforms, each of them is enclosed by the connected gallery. The galleries are punctuated with the gateway in the middle and the tower at the corners. The complex on the top of the platform comprises five towers. This temple is the culmination of the architectural accomplishment as the architects have combined the previous successes of two previous temples, Takeo and Baphoun. While the five set of towers on the top of the platform is the accomplishment of Takeo, the triple galleries are the accomplishment of Baphoun.
ArchitecturePrasat Banteay Samre
There is no inscription mentioning the name of the patrons. Architecturally, this temple is datable to Angkor Wat period as the temple is wholly constructed of stone. The sanctum is enterable through the four-sided doors which is the normal character during the late Angkor Wat period. The superstructure of the main tower is decorated with the antefixes while the body of the tower is in redent plan. The front hall, or Maṇḍapa, is the character of the temple which emphasizing the axis. This temple is similar to Prasat Phimai in Thailand which is datable to the same period.
ArchitecturePrasat Bayon
Bayon is considered to be the last stepped-platform temple. It was dedicated to the Buddha of Mahayana concept, simultaneous incarnation as the king himself. The faces on towers are iconographically problematic. Some believe that the faces reflect the face of the king himself. The multiplicity of towers makes Bayon to be more complicate than Angkor Wat. However, the non-symmetrical plan of Bayon is considered by scholars to be the starting point of the decline of Cambodian art. The central tower is planned as the circular temple with several sanctums. This is possible to coincide with the Mandala or the diagram in Mahayana Buddhism.
ArchitectureMain Tower: Prasat Bayon
Bayon, the temple constructed by Jayavarman VII, is the last stepped-pyramid temple in Angkorian tradition. This temple was dedicated to the supreme Buddha in Mahayana Buddhism. The towers of the temple are decorated with faces which are still iconographically problematic. Some scholars presume that the face is of Jayavarman himself while other do not belief in this theory. The multiplication of the towers increases the complexity of Prasat Bayon beyond the temple of Angkor Wat. Some scholars consider, however, that the temple of Bayon indicates the architectural declining period because the symmetrical idea has been forgotten by the architects who constructed the temple of Bayon.The central tower of Bayon is interestingly in circular shape with multi-chambered lkyaout, reminiscent of “Maṇḍala” or the diagram in Mahayana Buddhism.
ArchitectureTower with Faces: Prasat Bayon
Bayon, the temple constructed by Jayavarman VII, is the last stepped-pyramid temple in Angkorian tradition. This temple was dedicated to the supreme Buddha in Mahayana Buddhism. The human faces decorating the towers in every direction are iconograplically interesting. Some scholars presume that the face is identifiable as the face of the king himself, while other assumptions connect the faces with either Bodhisattva Avalokiteśvara or Brahma Sanatkumar. The face is characterized by the typical smiling called “Bayon smile”.



