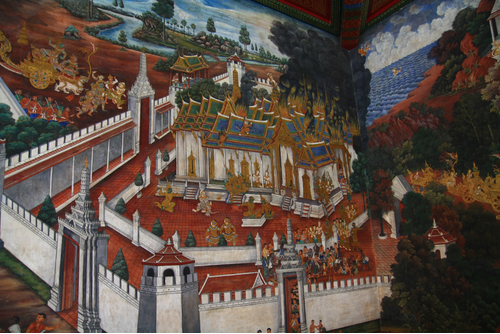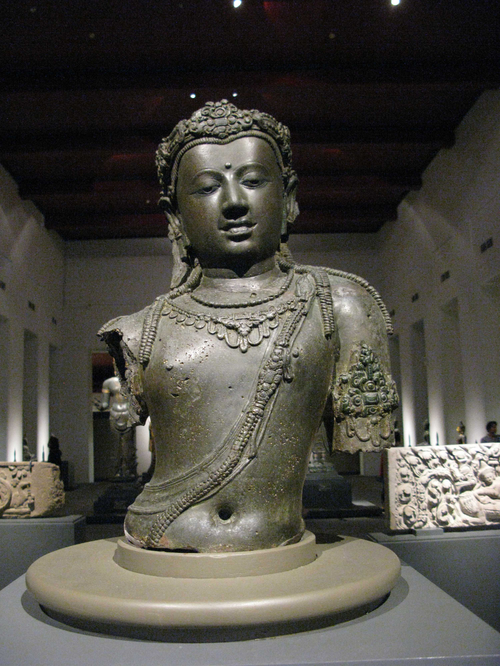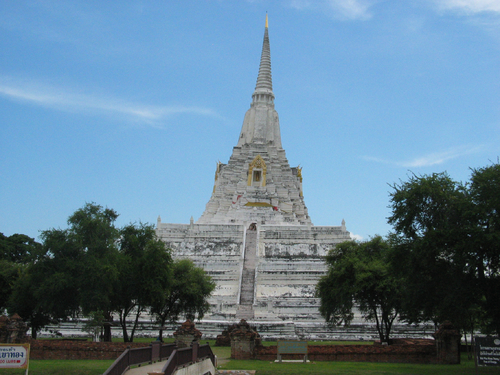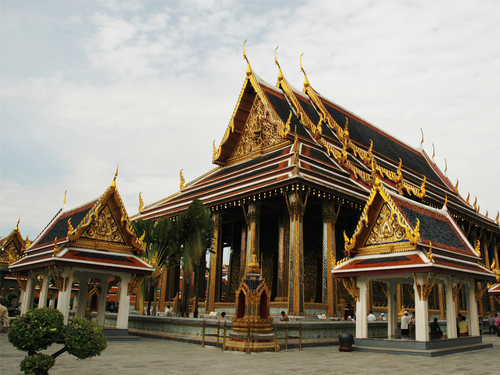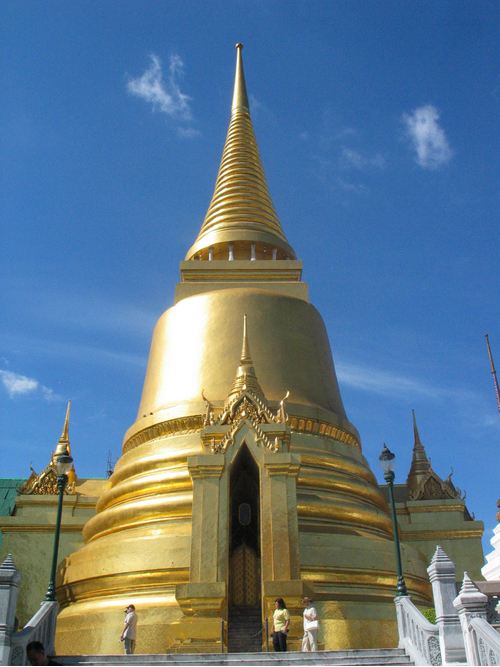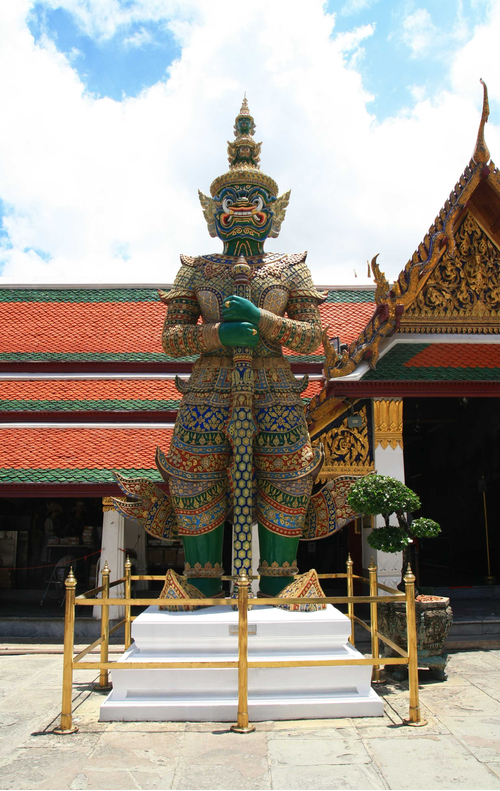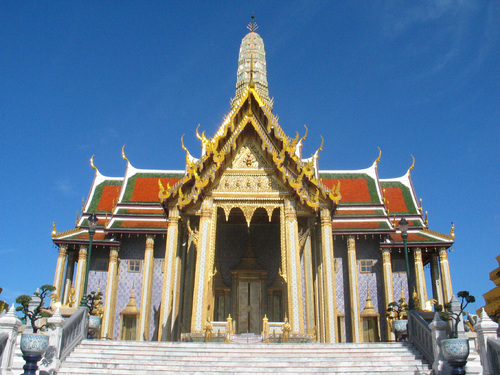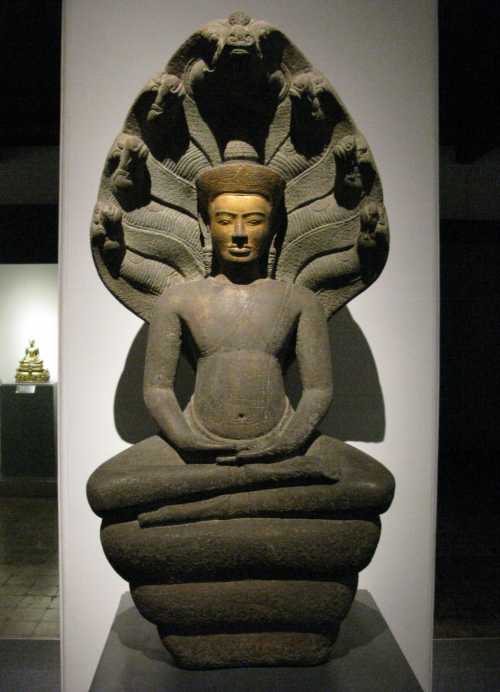Arts in Southeast Asia
ฐานข้อมูลศิลปกรรมในเอเชียตะวันออกเฉียงใต้
ศิลปกรรมยอดนิยม
Most Popular
ศิลปกรรมล่าสุด
Latest
Minaret of Masjid Kampong Kling
The Southeast Asian-styled mosques are different from Indian or Persian masjids. The mosque has a square plan with 4 pillars supporting the sloping roof with the wooden beam supporting the tile roof without any dome. Other interesting point is the minaret that has stacked body with the Chinese sloping roof at the top. The shape of the minaret is similar to Chinese pagoda. At the same time, the minaret is also look alike the Dargarh type tower in Nagapattinam in South India
Dutch Colonization Period
17th – 18th century
Architecture
ArchitecturePrasat Lolei
Prasat Lolei comprises four brick temples decorated with stucco. The temples rest on the flat platform similar to Prasat Preah Ko which is also the temple that dedicated to the royal ancestors. The architectural elements are similar to Prasat Trapangpong and Prasat Bakong . The stone lintel, the stone false doors and the figures of the deities decorated at the body are of the same pattern
ArchitecturePrasat Bakhaeng
Bakaeng is the temple on the top of stepped pyramidal platforms. As the platforms rest on the living rock of the hill, the base becomes strong enough to support the numerous temples built with stone, different form the case at Bakong. The top platform supports 5 towers surround by some 60 miniature towers scattering around the five steps of platforms. Every temple enshrines Linga and faces eastwards. The total number of the towers including the ground-leveled ones are 108 in number, the auspicious number in Hindusim
ArchitectureSubsidiary Towers: Prasat Bakhaeng
Prasat Bakaeng is the stepped pyramidal temple which rests on the living natural rock. The whole complex is made of stone as the living rock is strong enough to support the stone complex which is so different from the former example of its kind. On the top of the base there exist the five main towers arranged in quincunx plan, surrounded by sixty smaller towers. Each of them, strictly faces eastwards, used to enshrine Śivalinga. Total towers, assumes by scholars, would be 108 towers in number which is the number of auspiciousness in Hinduism.
ArchitectureStep pyramidal base: Koh Ker
This temple is consider to be the most majestic stepped pyramidal temple in Khmer art as the pyramidal base is of seven steps. The top of the base, there was a tower, now lost. The stepped pyramidal temple in Koh Ker period ism in some aspects, similar to Prasat Paksi Chamkrong at Angkor.
ArchitectureGateway: Koh Ker
Prasat Koh Ker is the complex comprising the step pyramidal temple (nowadays called as Prasat Thom) and the group of temple on the low platform. In the front of the group there exists the lofty brick gateway. This gateway reveals the new step of evolution as two doors are provided in the both sides, different from the normal brick tower which is normally in single-doored scheme.
ArchitectureElongate Salle with triangular Pediment: Koh Ker
The elongate hall at Koh Ker is made of stone topped by the already-lost timber-and-tiled roof. The front triangular pediment is the imitation of the wooden structure whereas the end of the gable is decorated with the scrollwork inspired from the trunk of Makara. This kind of pediment has been popular not only in Koh Ker period but also in Banteay Srei and Baphoun periods. Banteay Srei and Preah Vihear temples are the prime example for this kind of pediment. Interestingly, the holes visible at the edge of the gable were meant for supporting the already-lost wooden beams of the roof structure.
ArchitecturePrasat Pre Rup
Similar to other Early Angkorian temples, Pre Rup is the brick temple on the top of the stepped-pyramidal platforms. However, the further development is noticeable from the multiplicity of the main temple from one to five in number. Below the platform are the long halls which are the precursor of the elongate connected gallery in the later period. These halls were presumably functioned as the lodges or the treasuries for the temple. In the front exists the rectangular platform, possible to be the base for the statue of Nandi which already lost.
ArchitectureElongate Salle: Prasat Pre Rup
At Prasat PreR up, the elongate pavilions surrounding the main complex were firstly introduced. These pavilions are possible to be the storages or the rest houses. Interestingly, these pavilions are not yet the connected ones. This anticipates the connected elongate gallery which would be firstly initiated at Prasat Takeo.



