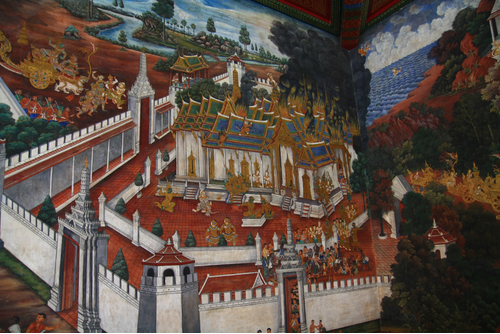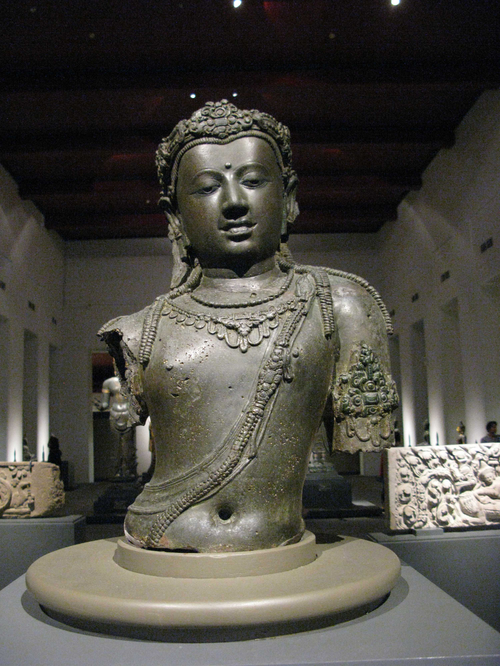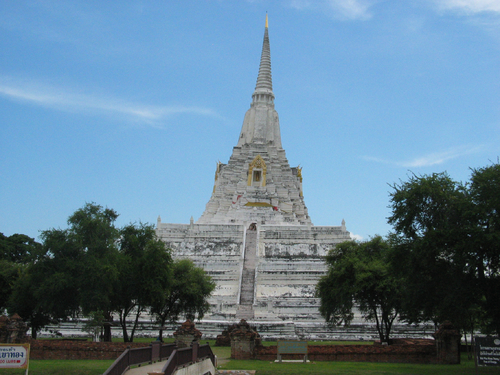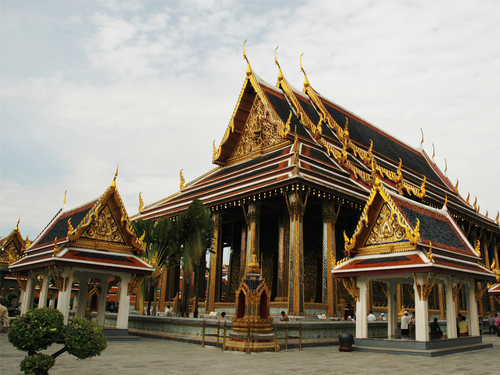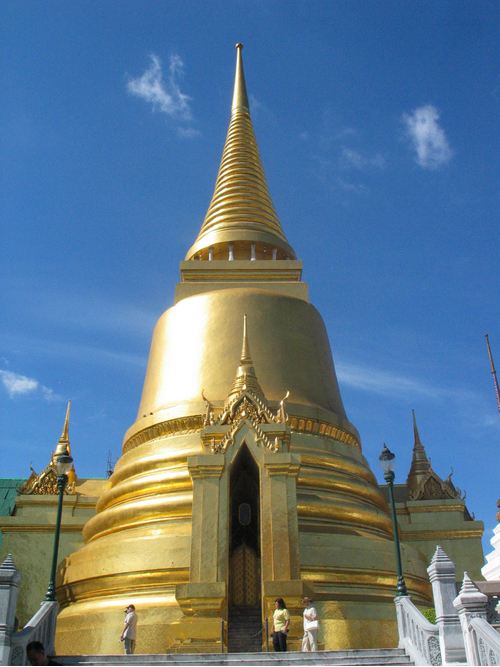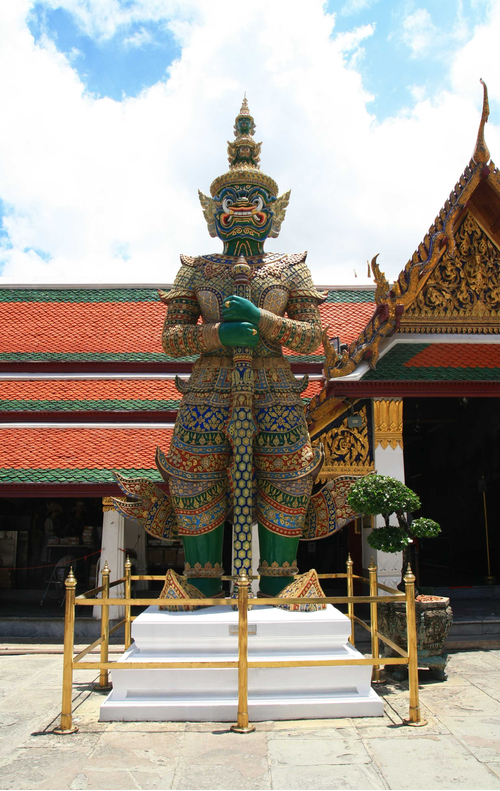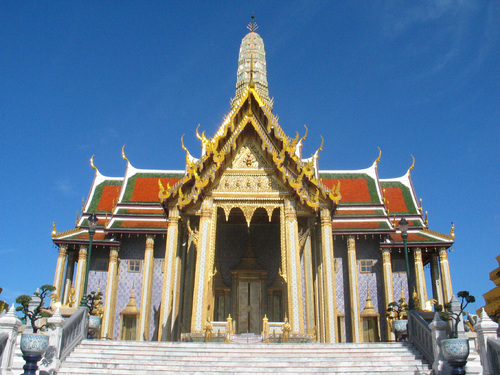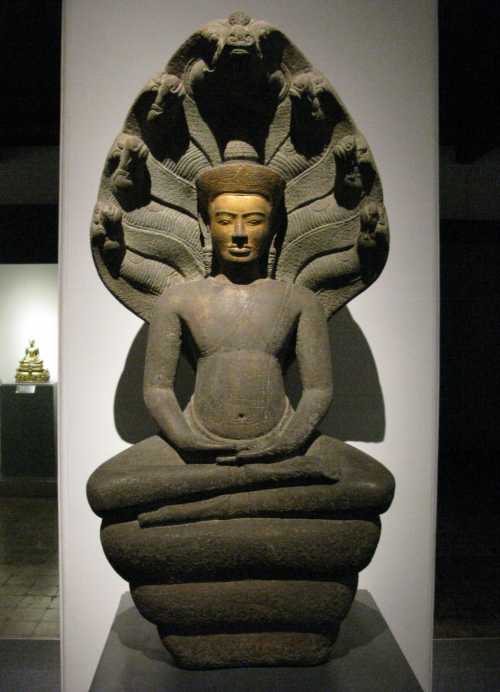Arts in Southeast Asia
ฐานข้อมูลศิลปกรรมในเอเชียตะวันออกเฉียงใต้
ศิลปกรรมยอดนิยม
Most Popular
ศิลปกรรมล่าสุด
Latest
Minaret of Masjid Kampong Kling
The Southeast Asian-styled mosques are different from Indian or Persian masjids. The mosque has a square plan with 4 pillars supporting the sloping roof with the wooden beam supporting the tile roof without any dome. Other interesting point is the minaret that has stacked body with the Chinese sloping roof at the top. The shape of the minaret is similar to Chinese pagoda. At the same time, the minaret is also look alike the Dargarh type tower in Nagapattinam in South India
Dutch Colonization Period
17th – 18th century
Architecture
ArchitectureSulamani
Sulamani seems to be the most magnificent two-storeyed temple in Pagan art. The temple comprises the lower and the upper tiers. The lower tier composes of the massive solid core for supporting the upper tier. The upper storey is planned in sanctum-and-front-hall scheme. The spire is in the Śikhara pattern. Two-storeyed Ku seems to be unique for the Late Pagan art as the tradition has been limited only during this period, from That-Binyu (during the reign of Alaungsitthu) to Htilominlo (during the reign of Nantaungmya).
ArchitectureSapada
Sapada is the example of the combination between Sri Lankan styled and Burmese styled Stupa. Whereas the base is decorated with small square panels following the Burmese convention, the plan of this stupa is circular and devoid of staircase as well as devoid of the upper circumambulatory path following Sri Lankan tradition. The Aṇḍa of this stupa is hemispheric and the square Harmikā is also provided on the top of Aṇḍa. These Aṇḍa and Harmikā characters also follow the Sri Lankan convention.
ArchitectureDhammayazika Zedi
Dhammayazika Zedi is extraordinary because the triple base of the stupa is in pentagonal plan. This base is, as usual, decorated with terracotta plaques depicting Jātakas. The staircase, the circumambulatory paths as well as the corner miniature stupas are also provided as usual. The bell-shaped element is decorated with the central band and the triangular pattern. The Harmikā is omitted as normal in Burmese art and the spire is also of normal Burmese convention. The most striking character of this Stupa is the pentagonal base and the attachment of five temples enshrining five Buddha in this Bhadra Aeon. This stupa is therefore connectible with the previous, the present and the future Buddhas. Significantly, this stupa is the only specimen of the pentagonal Zedi in Pagan art.
ArchitectureHtilominlo
The double-storeyed temple of Htilominlo seems to be the copy of Sulamani temple which had been constructed during the previous reign. This temple follows the normal convention, comprising the gigantic core at the lower storey to support the temple at the upper storey. The temple is capped by the Śikhara spire which is not different from Sulamani. The double-storeyed temple is typical to late Pagan art. It was firstly introduced In the reign of Alaungsitthu and became very popular during the reigns of Narapatisitthu and Nantaungmaya.
ArchitectureMahabodhi
As this temple is the imitation of the great temple at Bodhgaya, the plan is also laid in accordance with the prototype. The plan of Mahabodhi was designed in the two-chambered scheme with the front room for the Buddha image and the rear one for the Bodhi tree. The body of the temple is designed in the form of Jagatī platform supporting quincunx Śikhara temples which is called in Indian term as Pañcāyatana scheme. The Śikhasra spire is designed with trapezoid contour, similar to Bodhgaya’s Śikhara in Indian art. This uniqueness attests the attempt of the replication of Bodhagaya temple in India. The spire of Mahabodhi at Pagan, therefore is totally different from the normal curvilinear-contoured Śikhara in other Pagan temple.
ArchitectureMingala Zedi
Mingala Zedi follows the normal convention of the Pure Burmese Stupa in Pagan art. The lowest portion is the triple bases in multi-angled plan decorated with Jātaka terra-cotta plaques. The staircases at every cardinal direction, the circumambulatory paths and the corner miniature stupas are provided. The bell-shaped element is ornamented with the central band and the triangular pattern. The Harmikā isa omitted. The spire comprises the rings and the lotus-bud-liked pinnacle. Interestingly, the style of this stupa resembles to that of Shwezigon testifying that Shwezigon seems to be the prototype of several stupas in Burmese art, including Mingalazedi.
ArchitectureShwedagon
Stylistically, Mon Stupa is strongly different from that in Burmese art. The base is broadly divided in to angles. The bases are sloping and the staircases as well as the upper circumambulatory path are absent. Miniatures stupas are normally cloistered at the ground level. The banana-liked bud at the top is more elongate than that of the Burmese one. However, some characters still share the same style as that of Burmese art, including the bell-shaped Anda’s decorations, the absent of Harmika and the insertion of lotus under the banana-liked bud.
ArchitectureShwe Mawdaw
Stylistically, Mon Stupa is strongly different from that in Burmese art. The base is in multi-angular octagonal plan . The bases are sloping and the staircases as well as the upper circumambulatory path are absent. Miniatures stupas are normally cloistered at the ground level. The banana-liked bud at the top is more elongate than that of the Burmese one. This Stupa was rebuilt following the collapse of the Stupa due to the powerful earthquake in the early 20th century. The newly constructed Stupa is unfortunately not as beautiful as the former one.



