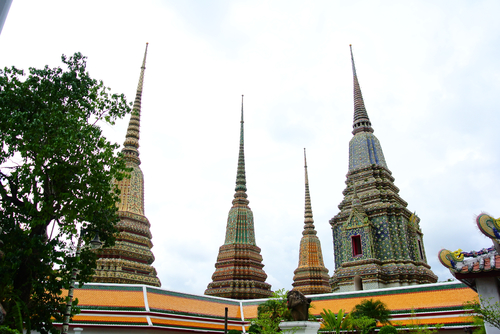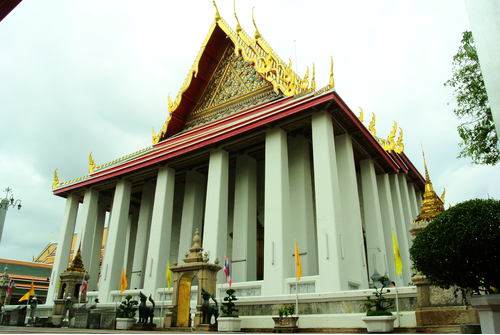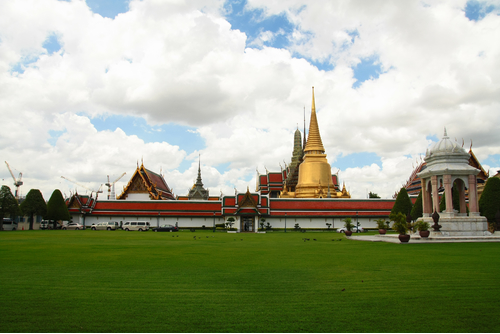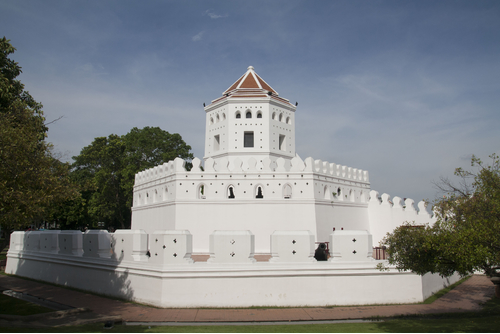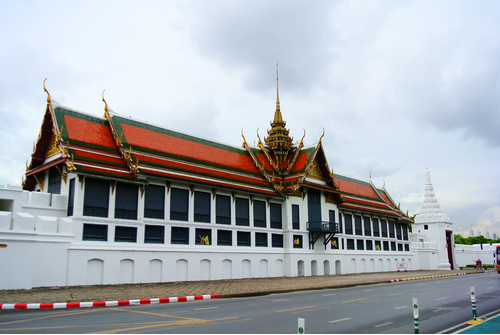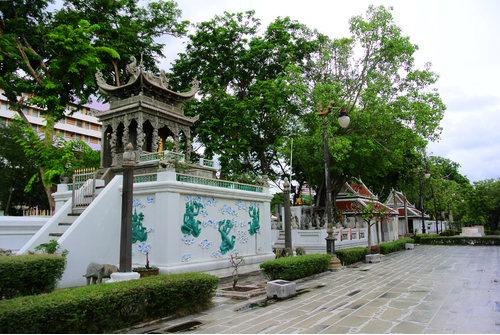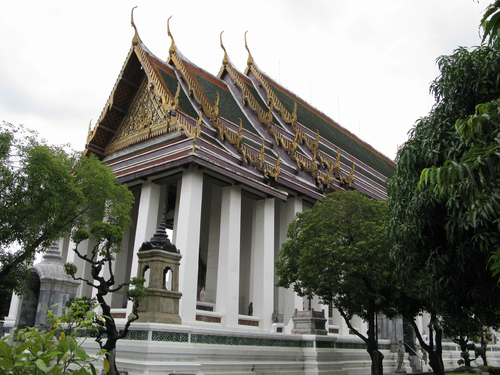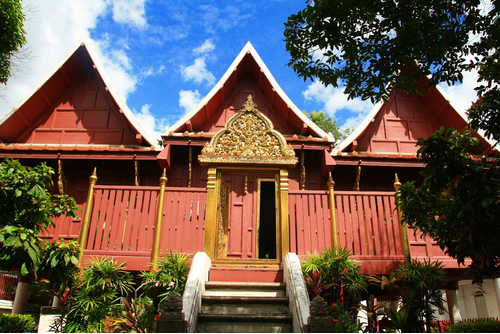ค้นหางานศิลปกรรม
ฐานข้อมูลศิลปกรรมในเอเชียตะวันออกเฉียงใต้
สถาปัตยกรรมพระมหาเจดีย์สี่รัชกาล
พระมหาเจดีย์ศรีสรรเพชดาญาณ พระมหาเจดีย์ดิลกธรรมกรกนิทาน และพระมหาเจดีย์มุนีบัตบริขาร ล้วนเป็นเจดีย์ทรงเครื่องซึ่งเป็นที่นิยมในสมัยรัชกาลที่ 3 โดยเป็นรูปแบบที่สืบเนื่องมาจากศิลปะอยุธยาตอนปลาย มีองค์ประกอบที่สำคัญจากส่วนฐานได้แก่ ชุดฐานสิงห์ บัวทรงคลุ่ม องค์ระฆังเพิ่มมุม บัวทรงคลุ่มเถา ปลี ลูกแก้ว และปลียอด ประดับกระเบื้องเคลือบและกระเบื้องเครื่องถ้วยลวดลายต่างๆ โดยพระมหาเจดีย์ศรีสรรเพชดาญาณประดับกระเบื้องเคลือบสีเขียว พระมหาเจดีย์ดิลกธรรมกรกนิทานประดับด้วยกระเบื้องเคลือบสีขาว พระมหาเจดีย์มุนีบัตบริขารประดับด้วยกระเบื้องเคลือบสีเหลือง ส่วนพระมหาเจดีย์ที่รัชกาลที่ 4 ทรงสร้าง มีรูปแบบเป็นเจดีย์เพิ่มมุม ประดับกระเบื้องเคลือบสีขาบหรือสีน้ำเงิน ซึ่งเจดีย์เพิ่มมุมเป็นรูปแบบที่นิยมในสมัยอยุธยาตอนกลางเป็นต้นมา
สถาปัตยกรรมพระอุโบสถ วัดพระเชตุพนวิมลมังลาราม
พระอุโบสถเป็นอาคารก่ออิฐถือปูน เครื่องหลังคาแบบไทยประเพณี หน้าบันประดับเครื่องลำยอง ได้แก่ ช่อฟ้า ใบระกา นาคสะดุ้ง หางหงส์ ปิดทองประดับกระจก รอบอุโบสถมีเสาพาไลทรงสี่เหลี่ยมขนาดใหญ่ ไม่ประดับบัวหัวเสา พนักระเบียงรอบพระอุโบสถมีช่องสี่เหลี่ยมประดับประติมากรรมหินอ่อนแกะสลักนูนต่ำเรื่องรามเกียรติ์ บานประตูพระอุโบสถด้านนอกประดับมุกเป็นลวดลายภาพตัวละครจากเรื่องรามเกียรติ์ ด้านในเขียนลายรดน้ำรูปพัดยศพระราชาคณะ พระครูสัญญาบัตร ฐานานุกรมเปรียญทั้งฝ่ายคามวาสีและอรัญวาสีในกรุงและหัวเมือง จิตรกรรมฝาผนังภายในพระอุโบสถเหนือช่องหน้าต่างเขียนเรื่องมโหสถบัณฑิต ผนังระหว่างช่องประตูหน้าต่างเขียนเรื่องพระสาวกเอตทัคคะ บานหน้าต่างด้านในเขียนลายรดน้ำเป็นรูปตราประจำตำแหน่งเจ้าคณะสงฆ์ในกรุงและหัวเมืองสมัยรัชกาลที่ 3 ด้านนอกแกะสลักเป็นลายแก้วชิงดวง
สถาปัตยกรรมวัดพระศรีรัตนศาสดาราม
พระอุโบสถวัดพระศรีรัตนศาสดารามเป็นอาคารแบบไทยประเพณีก่ออิฐถือปูน เครื่องหลังคาทำด้วยไม้มุงกระเบื้องเคลือบสี หลังคาซ้อนชั้น หน้าบันเป็นไม้แกะสลักรูปพระนารายณ์ทรงครุฑ ปิดทองประดับกระจก ประดับด้วยช่อฟ้า ใบระกา นาคสะดุ้งและหางหงส์ มีเสาพาไลที่เป็นเสาย่อมุมปิดทองประดับกระจก มีบัวแวงประดับหัวเสา และมีคันทวยรองรับชายคา ผนังภายนอกพระอุโบสถปิดทองประดับกระจกสีเป็นลายพุ้มข้าวบิณฑ์ภายในพระอุโบสถ ประดิษฐานพระพุทธมหามณีรัตนปฏิมากรบนบุษบกสูง ที่ด้านหน้ายังมีพระพุทธรูปสำคัญอีกหลายองค์ เช่น พระพุทธยอดฟ้าจุฬาโลก พระพุทธเลิศหล้านภาลัย พระสัมพุทธพรรณี เป็นต้น ที่ฝาผนังภายในพระอุโบสถเขียนภาพจิตรกรรมเรื่องไจรภูมิโลกสัณฐาน พุทธประวัติ และกระบวนพยุหยาตราทางชลมารคและสถลมารค สถาปัตยกรรมที่สำคัญอื่นๆ ภายในวัด เช่น บริเวณด้านทิศเหนือของพระอุโบสถเป็นฐานไพทีสูง ประดิษฐานพระศรีรัตนเจดีย์ มีรูปแบบเป็นเจดีย์ทรงระฆังซึ่งถ่ายแบบมาจากเจดีย์ประธานของวัดพระศรีสรรเพชญ ประดับด้วยกระเบื้องสีทองตลอดทั้งองค์ ถัดมาเป็นพระมณฑปประดิษฐานพระไตรปิฎก อาคารอยู่ในผังสี่เหลี่ยมจัตุรัส หลังคาซ้อนชั้นเป็นทรงกรวยยอดแหลม ที่บานประตูประดับมุก มียักษ์ทวารบาลที่ด้านหน้า บันไดทางขึ้นประดับด้วยนาคที่มีหน้าเป็นมนุษย์ ถัดมาคือปราสาทพระเทพบิดรซึ่งมีรูปแบบเป็นอาคารทรงปราสาทจตุรมุขที่มียอดปรางค์ หน้าบันทั้ง 4 ประดับตราพระบรมราชสัญลักษณ์ในรัชกาลที่ 1-4 บานประตูหน้าต่างประดับตราพระบรมราชสัญลักษณ์ในรัชกาลที่ 1-5 ภายในประดิษฐานพระบรมรูปพระมหากษัตริย์รัชกาลที่ 1-8
สถาปัตยกรรมป้อมพระสุเมรุ
ป้อมพระสุเมรุเป็นป้อมก่ออิฐถือปูน ทรงแปดเหลี่ยม หันหน้าออกริมคลองบางลำพู ลักษณะเป็นป้อม 3 ชั้นมีบันไดขึ้นป้อมจากด้านในกำแพงจำนวน 3 แห่ง มีเชิงเทินและแผงบังปืนป้อมชั้นล่างแบ่งเป็น 2 ส่วน โดยมีกำแพงใบเสมาชนิดปลายแหลมกั้นระหว่างผนังป้อมชั้นล่างและชั้นบน มีประตูออกไปสู่ส่วนหน้าของป้อม ส่วนหน้าของป้อมชั้นล่างมีกำแพงซึ่งมีใบเสมาสี่เหลี่ยมขนาดใหญ่ แต่ละเสมาเจาะช่องกากบาทเล็กๆหลายช่อง ป้อมชั้นที่สองมีบันไดทางขึ้นอยู่ทางส่วนหลังของป้อมชั้นล่าง กำแพงของป้อมชั้นที่สองมีใบเสมาชนิดปลายแหลม ต่ำจากใบเสมาลงมาเจาะเป็นช่องโค้งปลายแหลม ด้านละ 4 ช่อง ตรงกลางป้อมก่อผนังแบ่งเป็นห้องๆ เพื่อเก็บกระสุนดินดำและอาวุธ ส่วนบนสุดเป็นหอรบ
สถาปัตยกรรมพระที่นั่งสุทไธสวรรย์ปราสาท
พระที่นั่งสุทไธสวรรย์ปราสาทเป็นอาคารก่ออิฐถือปูนแบบจัตุรมุข โดยมีมุขด้านเหนือและใต้ที่ขยายให้ยาวกว่ามุขตะวันออกและตะวันตก ด้านหน้าที่มุขตะวันออกมีสีหบัญชรสำหรับเสด็จออกมหาสมาคม ด้านหลังของพระที่นั่งใช้บันไดประชิดซึ่งเป็นบันไดที่ขนานไปกับตัวอาคารและมีราวบันไดเพียงข้างเดียวสำหรับเป็นบันไดขึ้นสู่พระที่นั่ง โดยมีช่องประตูเตี้ยๆ ใต้บันไดเพื่อเข้าสู่ใต้ชั้นต่ำของพระที่นั่ง หลังคาซ้อนชั้นประกอบด้วยเครื่องไม้มุงกระเบื้อง 2 สี ประดับช่อฟ้า ใบระกา หางหงส์ นาคสะดุ้ง หน้าบันไม้แกะสลักปิดทองประดับกระจกสี ส่วนกลางของหลังคาจัตุรมุขประดับเครื่องยอดแบบพระมหาปราสาท
สถาปัตยกรรมสัตตมหาสถาน
1.รัตนบัลลังก์ พระพุทธรูปปางมารวิชัยประทับนั่งใต้ต้นโพธิ์ ใต้ที่ประทับมีประติมากรรมปูนปั้นนูนต่ำรูปพญามารและบริวารพร้อมประติมากรรมศิลาจีนที่เป็นรูปสัตว์แต่งกายแบบชุดนักรบ หน้าตาท่าทางขึงขัง ซึ่งน่าจะหมายถึงบริวารของพญามาร แสดงถึงตอนตรัสรู้2.อนิมิสเจดีย์ พระพุทธรูปประทับยืนปางถวายเนตร โดยประดิษฐานอยู่ภายในเก๋งจีนที่แกะสลักจากศิลาเป็นรูปปราสาท แสดงถึงเมื่อภายหลังตรัสรู้ ได้ประทับทอดพระเนตรต้นพระศรีมหาโพธิ์โดยไม่กระพริบพระเนตรเป็นเวลา 7 วัน3.รัตนจงกรม พระพุทธรูปประทับยืนบนฐานบัว โดยมีพระบาทเหลื่อมกัน พระหัตถ์ขวาวางหน้าพระเพลา พระหัตถ์ซ้ายทอดยาวตามพระวรกาย แสดงถึงตอนที่เสด็จพระดำเนินในจงกรมแก้วเป็นเวลา 7 วัน4.รัตนฆรเจดีย์ พระพุทธรูปประทับนั่งขัดสมาธิบนฐานบัว ประสานพระหัตถ์ไว้ในพระอุระ ประดิษฐานภายในเก๋งศิลาจีนแทนเรือนแก้ว แสดงถึงเหตุการณ์ในสัปดาห์ที่ 4 ที่มีเทพยดาได้เนรมิตเรือนแก้วถวายเพื่อให้ทรงพิจารณาธรรม5.อัชปาลนิโครธ พระพุทธรูปประทับนั่งใต้ต้นไทร พระหัตถ์ซ้ายวางบนพระเพลา พระหัตถ์ขวาแสดงปางประทานอภัย มีประติมากรรมรูปธิดาพญามาร 3 นางอยู่เบื้องหน้า และด้านซ้ายขวาของพระพุทธรูป (น่าจะสร้างขึ้นใหม่ในภายหลัง ) แสดงถึงตอนที่ทรงเสวยวิมุตติสุขในสัปดาห์ที่ 6 ขณะทรงพิจารณาพระอภิธรรม พญามารได้ให้ธิดาทั้ง 3 มายั่วยวนพระพุทธองค์แต่ทรงห้ามไว้6.มุจลินท์ พระพุทธรูปนาคปรกซึ่งมีลักษณะแตกต่างจากที่อื่น โดยมีขนดนาคล้อมองค์พระจนสูงถึงพระอุระ ประดิษฐานใต้ต้นจิกหรือต้นมุจลินทร์ มีอ่างศิลาปลูกบัว มีปลาและเต่า แสดงถึงเหตุการณ์ตอนที่ประทับนั่งเสวยวิมุตติสุขใต้ต้นจิก เกิดพายุฝนลมแรง พญานาคมุจลินท์จึงแผ่พังพานป้องกันพระพุทธองค์7.ราชายตนะ พระพุทธรูปปางรับผลสมอ โดยประทับนั่งขัดสมาธิ ใต้ต้นเกด หรือต้นราชายตนะ พระหัตถ์ซ้ายหงายบนพระเพลา พระหัตถ์ขวาหงายบนพระชานุถือผลสมอ ใกล้กันมีศิลาจีนสลักเป็นรูปม้าและโคเทียมเกวียน หมายถึงคาราวานพ่อค้าของตปุสสะและภัลลิกะที่ได้นำข้าวสัตตุมาถวาย แสดงถึงเหตุการณ์ตอนเสวยวิมุตติสุขในสัปดาห์ที่ 7 ซึ่งพระพุทธองค์ไม่ได้เสวยสิ่งใดเลยตลอด 49 วัน พระอินทร์จึงนำผลสมอซึ่งเป็นทิพยโอสถมาถวาย และพ่อค้าทั้งสองได้นำข้าสัตตุมาถวายเป็นภัตตาหารมื้อแรก
สถาปัตยกรรมพระอุโบสถ วัดสุทัศนเทพวราราม
รูปแบบพระอุโบสถเป็นสถาปัตยกรรมที่นิยมในสมัยรัชกาลที่ 3 ตัวอาคารก่ออิฐถือปูน เครื่องหลังคาแบบไทยประเพณี ประดับด้วยเครื่องลำยอง ประกอบด้วยช่อฟ้า ใบระกา นาคสะดุ้ง หางหงส์ หน้าบันประดับด้วยงานไม้แกะสลัก ปิดทอง ประดับกระจกสี โดยรอบอาคารใช้เสาพาไลสี่เหลี่ยมขนาดใหญ่ทึบตัน ไม่ประดับคันทวยและบัวหัวเสา รองรับน้ำหนักซึ่งเป็นลักษณะเด่นของสถาปัตยกรรมในสมัยรัชกาลที่ 3 พระอุโบสถตั้งอยู่บนฐานสิงห์ มีกำแพงแก้วล้อมรอบ ซึ่งมีซุ้มประตูทางเข้า 8 แห่ง และเกยสำหรับโปรยทาน 8 แห่งซึ่งเป็นลักษณะพิเศษที่ไม่พบในพระอุโบสถแห่งอื่น รูปแบบซุ้มประตูเป็นแบบตะวันตกผสมผสานกับศิลปะไทย
สถาปัตยกรรมหอไตร วัดระฆังโฆสิตาราม
หอไตรวัดระฆังโฆสิตารามเป็นเรือนแฝด 3 หลัง อย่างเรือนไทยโบราณเครื่องสับฝาปะกน ฝาเรือนภายในเรียบเสมอกันเหมาะแก่การเขียนจิตรกรรมฝาผนัง ตัวเรือนยกพื้น มีใต้ถุนสูง ประตูเรือนเป็นไม้แกะสลักรูปนกวายุภักษ์จับลายกระหนก พื้นปูไม้กระดานขนาดใหญ่ ช่องหน้าต่างเขียนลายรดน้ำ หย่องหน้าต่างเป็นลูกมะหวดกลึง หลังคาเครื่องไม้มุงกระเบื้อง ปั้นลมโบกปูนหุ้มไว้ ไม่ประดับเครื่องลำยอง มีชานชาลายื่นออกมาที่ด้านหน้าเรือนต่อกับบันไดทางขึ้น ชานชาลามีซุ้มประตูและบานประตูไม้แกะสลักเป็นลายกระหนกและนาคพัน ปิดทองประดับกระจก คันทวยรับชายคาสลักเป็นรูปนาคปิดทองประดับกระจก เช่นเดียวกับกรอบหน้าต่างและลูกกรงหน้าต่าง
