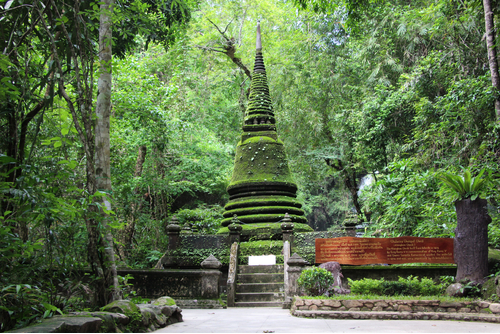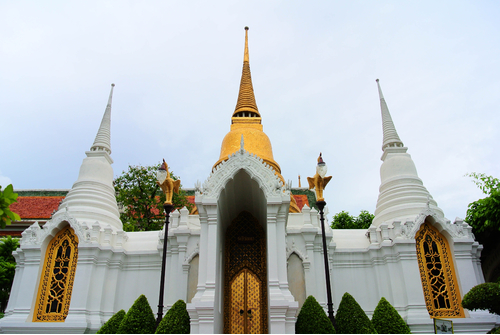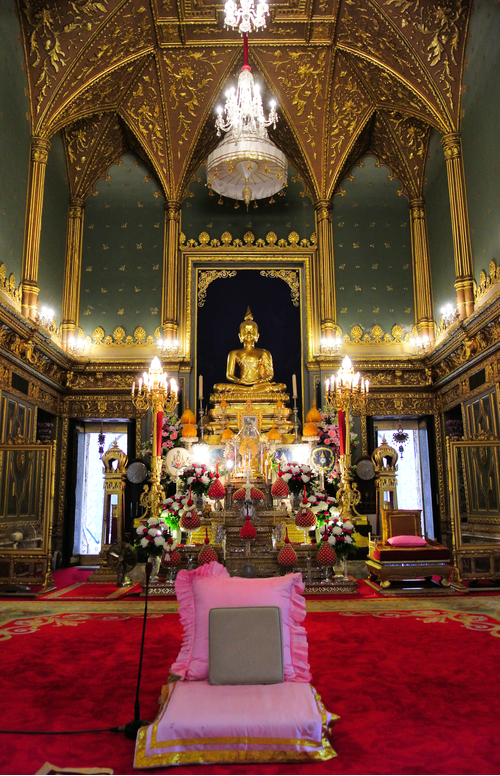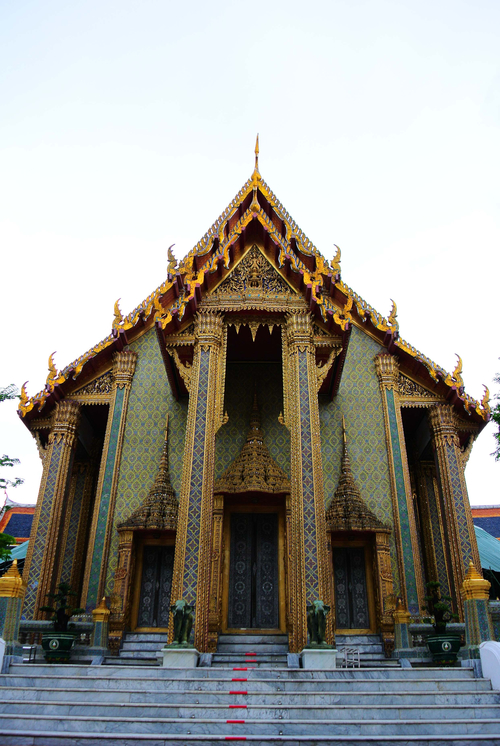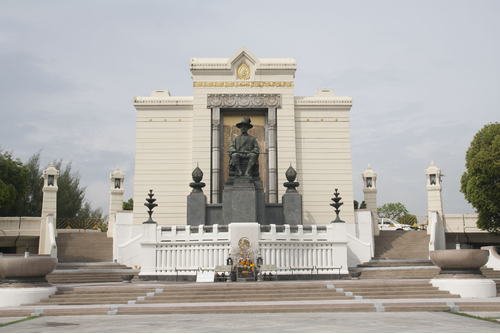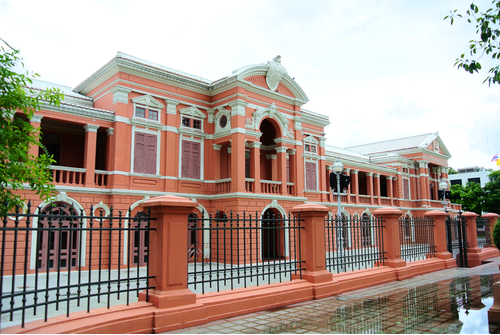ค้นหางานศิลปกรรม
ฐานข้อมูลศิลปกรรมในเอเชียตะวันออกเฉียงใต้
สถาปัตยกรรมอลังกรณเจดีย์
เจดีย์ก่อด้วยศิลาแลงมีฐานประทักษิณที่มีพนักระเบียงในผังสี่เหลี่ยมจัตุรัส มีบันไดทางขึ้นทั้ง 4 ด้าน รองรับเจดีย์ทรงระฆังในผังกลม ประกอบด้วยฐานบัวคว่ำบัวหงาย ชุดมาลัยเถา บัวลูกแก้วอกไก่เป็นส่วนรองรับองค์ระฆัง องค์ระฆัง บัลลังก์สี่เหลี่ยม เสาหาน ปล้องไฉนและปลียอด
สถาปัตยกรรมอนุสาวรีย์ประชาธิปไตย
อนุสาวรีย์ประชาธิปไตยเป็นประติมากรรมลอยตัว สิ่งสำคัญคือ รัฐธรรมนูญซึ่งมีลักษณะเป็นสมุดไทยประดิษฐานบนพานแว่นฟ้า สร้างด้วยทองแดง มีความสูง 3 เมตร หนัก 4 ตัน ตั้งบนฐานรูปทรงกลมด้านบนโค้งกลม ลานอนุสาวรีย์ยกสูงมีบันไดโดยรอบ รอบนอกลานอนุสาวรีย์มีครีบทรงแบน อยู่ 4 ทิศ ที่โคนครีบ มีภาพปูนปั้นนูนต่ำ และมีรั้วเตี้ย ๆ กั้นโดยรอบลานอนุสาวรีย์ รั้วนี้ใช้ปืนใหญ่โบราณจำนวน 75 กระบอก ฝังดินโผล่ท้ายกระบอกขึ้นมาเป็นเสาแล้วคล้องโซ่เชื่อมต่อกัน โดยองค์ประกอบต่างๆของอนุสาวรีย์มีความหมายดังนี้ 1.ครีบ 4 ด้าน สูงจากแท่นพื้น 24 เมตร มีรัศมียาว 24 เมตร หมายถึง วันที่ 24 ซึ่งเป็นวันเปลี่ยนแปลงการปกครอง 2.พานทูนฉบับรัฐธรรมนูญ ซึ่งตั้งอยู่บนยอดป้อม กลางตัวอนุสาวรีย์ สูง 3 เมตร หมายถึง เดือน 3 หรือ เดือนมิถุนายน (ขณะนั้นนับเมษายนเป็นเดือนแรกของปี) ตรงกับเดือนที่มีการเปลี่ยนแปลงการปกครองสมัยนั้น และหมายถึง อำนาจอธิปไตยทั้ง 3 ภายใต้รัฐธรรมนูญ (นิติบัญญัติ บริหาร และตุลาการ) 3.ปืนใหญ่ที่มีปากกระบอกฝังลงในพื้นดินจำนวน 75 กระบอก รอบฐานของอนุสาวรีย์ที่มีโซ่เหล็กคล้องไว้ หมายถึง พ.ศ.2475 ที่มีการเปลี่ยนแปลงการปกครอง ส่วนโซ่ที่คล้องไว้ด้วยกันหมายถึงความสามัคคีพร้อมเพรียงของคณะปฏิวัติ 4.ลายปูนปั้นนูนต่ำที่ฐานครีบทั้ง 4 เน้นถึงเรื่องราวการดำเนินงานของคณะราษฎรตอนที่นัดหมายและแยกย้ายกันก่อการเปลี่ยนแปลงการปกครอง เมื่อวันที่ 24 มิถุนายน พ.ศ. 2475 5.พระขรรค์ 6 เล่ม ที่รายล้อมรอบป้อมกลางตัวอนุสาวรีย์ หมายถึง หลัก 6 ประการของคณะราษฎร อ่างตรงฐานปีกทั้ง 4 ด้านเป็นรูปงูใหญ่ หมายถึง ปีมะโรงซึ่งเป็นปีที่เปลี่ยนแปลงการปกครอง
สถาปัตยกรรมสุสานหลวงวัดราชบพิธสถิตมหาสีมาราม
อนุสาวรีย์ต่างๆ ในสุสานหลวงมีทั้งหมด 34 องค์อนุสาวรีย์ที่เป็นประธาน ได้แก่ สุนันทานุสาวรีย์, รังษีวัฒนา, เสาวภาประดิษฐาน และสุขุมาลนฤมิตร์ 1.สุนันทานุเสาวรีย์ เป็นอาคารโถงที่มีส่วนยอดเป็นเจดีย์ทรงระฆัง บุด้วยโมเสคสีทอง เป็นที่บรรจุพระสรีรางคารสมเด็จพระนางเจ้าสุนันทากุมารีรัตน์ พระบรมราชเทวี และสมเด็จพระเจ้าบรมวงศ์เธอ เจ้าฟ้ากรรณาภรณ์เพชรรัตน์ โสภางคทัศนียลักษณ์ อัครวรราชกุมารี พระราชธิดา 2. รังษีวัฒนา อาคารประธานเป็นผังแบบจตุรมุข ที่มีมุขกระสันเชื่อมไปยังมุขทิศเหนือและใต้ส่วนบนของมุขกลางเป็นเจดีย์ทรงระฆังบุด้วยโมเสคสีทองส่วนบนของมุขทิศเหนือและใต้เป็นเจดีย์ทรงระฆังสีขาว เป็นที่บรรจุพระอัฐิและพระสรีรังคารสมเด็จพระศรีสวรินทิราบรมราชเทวี พระพันวัสสาอัยยิกาเจ้า พระราชโอรส พระราชธิดาและราชกุลในพระองค์ 3.เสาวภาประดิษฐานมีลักษณะเหมือนกับอนุสาวรีย์รังษีวัฒนา คืออาคารประธานเป็นผังแบบจตุรมุข ที่มีมุขกระสันเชื่อมไปยังมุขทิศเหนือและใต้ส่วนบนของมุขกลางเป็นเจดีย์ทรงระฆังบุด้วยโมเสคสีทองส่วนบนของมุขทิศเหนือและใต้เป็นเจดีย์ทรงระฆังสีขาว เป็นที่บรรจุพระอัฐิและพระสรีรังคารสมเด็จพระศรีพัชรินทราบรมราชินีนาถ พระราชโอรส พระราชธิดา และราชกุลในพระองค์ 4.สุขุมาลนฤมิตร์เป็นอาคารโถงที่มีส่วนยอดเป็นเจดีย์ทรงระฆังบุด้วยโมเสคสีทอง เป็นที่บรรจุพระสรีรางคารสมเด็จพระปิตุจฉาเจ้าสุขุมาลมารศรี พระอัครราชเทวี สมเด็จพระเจ้าบรมวงศ์เธอ เจ้าฟ้าบริพัตรสุขุมพันธ์ กรมพระนครสวรรค์วรพินิต และเจ้าคุณจอมมารดาสำลี บุนนาคพร้อมทั้งพระประยูรญาติแห่งราชสกุลบริพัตร
สถาปัตยกรรมพระอุโบสถวัดราชบพิธสถิตมหาสีมาราม
ภายในพระอุโบสถเป็นแบบยุโรปผสมแบบไทย เพดานเป็นลายเครือเถาสีทอง ที่ผนังด้านในพระอุโบสถเขียนเป็นรูปดอกไม้ร่วงสีทอง ระหว่างช่องหน้าต่างเป็นรูปอุณาโลมสลับด้วยรูปอักษร “จ”ซึ่งเป็นอักษรตัวแรกของพระปรมาภิไธยพระบาทสมเด็จพระจุลจอมเกล้าเจ้าอยู่หัว เหนือซุ้มประตูกลางด้านในเป็นรูปตราแผ่นดินในรัชกาลที่ 5 หรือที่เรียกว่า ตราอาร์ม ประกอบด้วยสิ่งสำคัญต่างๆ ได้แก่ เครื่องเบญจราชกกุธภัณฑ์ ตราจักรีบรมราชวงศ์ รูปช้างเอราวัณ ช้างเผือก และกริชคด เครื่องราชอิสริยาภรณ์จุลจอมเกล้า ฉัตร 7 ชั้น ขนาบข้างโดยมีราชสีห์และคชสีห์ประคองผนังส่วนบนระหว่างเสาคูหาเขียนภาพพุทธประวัติ ซึ่งออกแบบโดยหม่อมเจ้าประวิช ชุมสาย ช่างหลวงคนสำคัญในสมัยรัชกาลที่ 5 พระประธานในพระอุโบสถ เป็นพระพุทธรูปหล่อปางสมาธิ ขัดสมาธิราบ ทำด้วยสำริดกะไหล่ทองเนื้อแปด ซึ่งเป็นทองคำจากเครื่องแต่งพระองค์ของพระบาทสมเด็จพระจุลจอมเกล้าเจ้าอยู่หัว เมื่อทรงพระเยาว์ ประดิษฐานอยู่บนฐานชุกชีหินอ่อนที่สั่งมาจากประเทศอิตาลี เบื้องบนเหนือองค์พระพุทธรูปมีนพปฎลมหาเศวตฉัตรซึ่งเคยกางกั้นพระโกศพระบรมศพพระบาทสมเด็จพระจุลจอมเกล้าเจ้าอยู่หัว ใต้ฐานชุกชีของพระพุทธอังคีรสเป็นที่ประดิษฐานพระบรมอัฐิรัชกาลที่ 2 ถึงรัชกาลที่ 5 และรัชกาลที่ 7
สถาปัตยกรรมวัดราชบพิธสถิตมหาสีมาราม
พระอุโบสถมีรูปแบบเป็นสถาปัตยกรรมแบบไทยประเพณี ตัวอาคารก่ออิฐถือปูน ผนังประดับกระเบื้องเคลือบสีเบญจรงค์ทรงพุ่มข้าวบิณฑ์เขียนลายเทพนม หลังคาทำด้วยเครื่องไม้มุงกระเบื้องเคลือบสี ประดับช่อฟ้า ใบระกา นาคสะดุ้ง หางหงส์ ด้านหน้ามีมุขเด็จ หน้าบันหลักเป็นรูปช้าง 7 เศียร ทูนพานแว่นฟ้ารองรับพระจุลมงกุฎขนาบสองข้างด้วยฉัตรที่มีราชสีห์และคชสีห์ประคอง หน้าบันมุขเด็จเป็นรูปนารายณ์ทรงครุฑ ซุ้มประตูหน้าต่างเป็นยอดแหลมอย่างปราสาทประดับลวดลายปูนปั้นปิดทอง ด้านในบานประตูหน้าต่างเป็นลายรดน้ำพุ่มข้าวบิณฑ์ ด้านนอกเป็นลายดวงตราเครื่องราชอิสริยาภรณ์ชั้นที่หนึ่งรวม 5 ดวง คือ นพรัตน์ราชวราภรณ์ มหาจักรีบรมราชวงศ์ ปฐมจุลจอมเกล้า ประถมาภรณ์ช้างเผือก และประถมาภรณ์มงกุฎไทย ภายในพระอุโบสถเป็นศิลปะตะวันตกแบบโกธิค ประดิษฐานพระพุทธรูปประธานประธาน คือ พระพุทธอังคีรสพระเจดีย์ มีรูปแบบเป็นเจดีย์ทรงระฆังในผังกลม มีส่วนรองรับองค์ระฆังเป็นชุดมาลัยเถา ประดับด้วยกระเบื้องเคลือบสีเบญจรงค์เช่นเดียวกับผนังพระอุโบสถ โดยมีระเบียงคดในผังกลมล้อมรอบพระเจดีย์ หลังคาพระระเบียงมุงกระเบื้องเคลือบสี เสาระเบียงเป็นเสากลมทำด้วยหินอ่อนประดับบัวหัวเสา พระวิหารเป็นอาคารแบบไทยประเพณี รูปแบบใกล้เคียงกับพระอุโบสถแต่มีขนาดเล็กกว่า และต่างกันที่บานประตูและบานหน้าต่างของพระวิหารไม่ใช่งานประดับมุก แต่เป็นงานไม้แกะสลักเป็นลวดลายเครื่องราชอิสริยาภรณ์ ลงรักปิดทองและระบายสี
สถาปัตยกรรมพระปฐมบรมราชานุสรณ์
พระบรมรูปพระบาทสมเด็จพระพุทธยอดฟ้าจุฬาโลกมหาราช หรือพระปฐมบรมราชานุสรณ์เป็นพระบรมรูปประทับนั่งเหนือพระราชบัลลังก์ ผินพระพักตร์มาทางด้านถนนตรีเพชร ทรงเครื่องบรมขัตติยราชภูษิตาภรณ์ ทรงพระมาลา ทอดพระหัตถ์บนพระแสงดาบที่อยู่เหนือพระเพลา มีฐานหินอ่อนเป็นที่รองรับพระบรมรูปหล่ออีกชั้นหนึ่ง เบื้องหลังก่อเป็นกำแพงหินอ่อนกั้นตอนกลางเจาะเป็นช่องลึกคล้ายประตู มีเสาหินสลัก 2 ข้าง หน้าบันประดับลายปูนปั้นรุ)พวงมาลัย เหนือหน้าบันสลักรูปอุณาโลม ด้านหลังกำแพงเป็นแผ่นจารึกหินอ่อน จารึกความเป็นมาของการก่อสร้าง และภายหลังได้มีการเสริมกำแพงให้สูงขึ้นไปอีก เบื้องหน้ามีเครื่องบูชา พุ่มดอกไม้ และพานเครื่องประดับ มีน้ำพุ อยู่ทั้ง 2 ข้าง บริเวณหน้าฐานเป็นรั้วคอนกรีตเสากลม ตอนกลางรั้วเป็นแผ่นหินอ่อนคล้ายเป็นลวดลายไทยวางทอดอยู่ กึ่งกลางแผ่นสลักเป็นรูปช้างหันข้างยืนเหนือแท่น ซึ่งเป็นตราปฐมบรมราชจักรีวงศ์
สถาปัตยกรรมเรือพระที่นั่งนารายณ์ทรงสุบรรณ รัชกาลที่ 9
โขนเรือเป็นประติมากรรมรูปพระนารายณ์ 4 กร ทรงเทพศัตราได้แก่ ตรี คฑา จักร สังข์ ทรงเครื่องภูษิตาภรณ์และมงกุฎยอดชัย ประทับยืนเหนือครุฑ ไม้หัวเรือแกะสลักปิดทองร่องชาดประดับกระจกสีขาบ พื้นลำเรือทาสีแดง ลำเรือประดับลายก้านขดกระหนกเทศ กลางลำเรือประดับบัลลังก์กัญญา ท้ายเรือพระที่นั่งตลอดปลายประดับลวดลายกระหนกแทนขนปีกและหางครุฑ
สถาปัตยกรรมพระราชวังสราญรมย์
พระราชวังสราญรมย์เป็นสถาปัตยกรรมแบบคลาสสิค (Classicism) ผังอาคารคล้ายอาคารสี่หลังสร้างล้อมรอบพื้นที่ตรงกลางเป็นสี่เหลี่ยมผืนผ้า โดยมีสนามอยู่ตรงกลาง ตัวอาคารด้านทิศตะวันตกซึ่งเป็นด้านหลัก เน้นความสง่างามเฉพาะด้านหน้า โดยมีแผนผังรูปตัว E คือมีมุขที่ด้านเหนือ กลาง และใต้ หน้าบันมุขเหนือและใต้เป็นรูปสามเหลี่ยมแบบวิหารกรีกประดับตาพระเกี้ยว หน้าบันมุขกลางรูปวงโค้งประดับตราพระมหามงกุฎเหนือช้างสามเศียรขนาบข้างด้วยคชสีห์และราชสีห์ หน้าบันทั้งหมดรองรับด้วยเสาโครินเธียนลอยตัวจากระเบียง มีมุขกระสันซึ่งเป็นระเบียงโปร่งเชื่อมอาคารและมุข หน้าต่างเป็นช่องสี่เหลี่ยมแคบยาวอย่างที่เรียกว่าชุดหน้าต่างพาลาเดียน (Palladian Window) รูปแบบดังกล่าวเป็นตัวอย่างสถาปัตยกรรมแบบคลาสสิคพาลาเดียนในสมัยรัชกาลที่ 5
