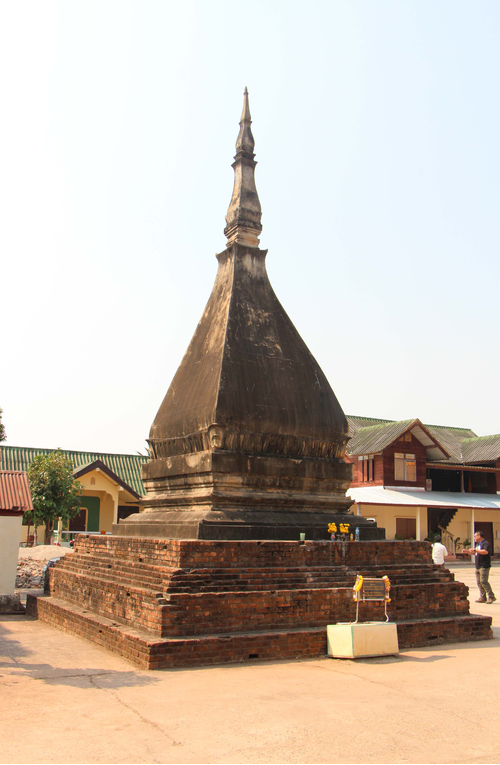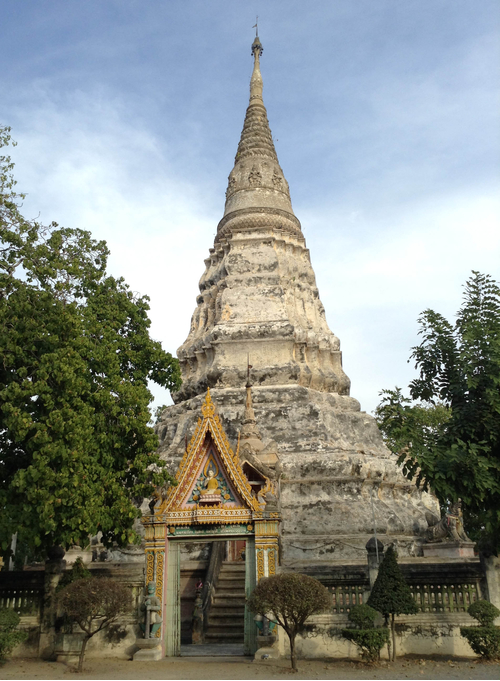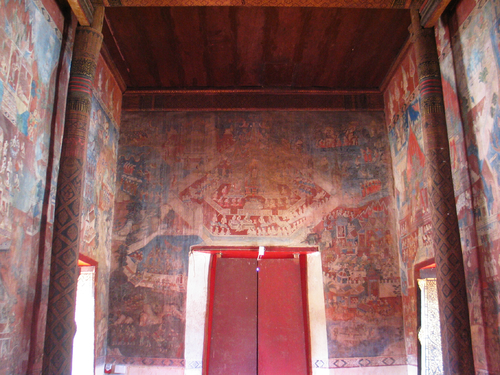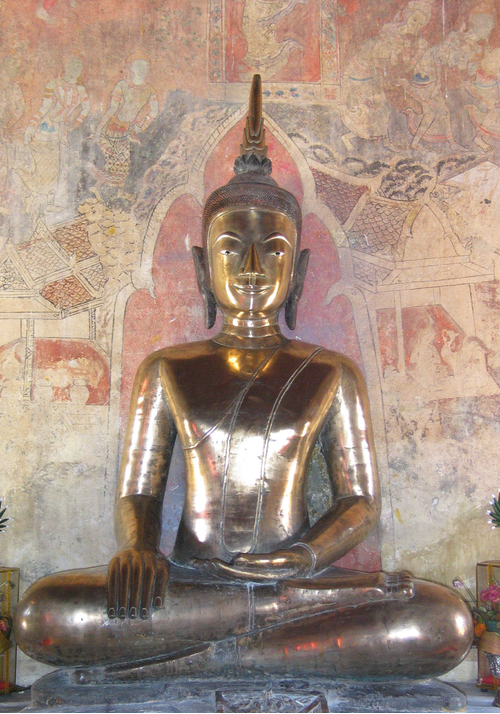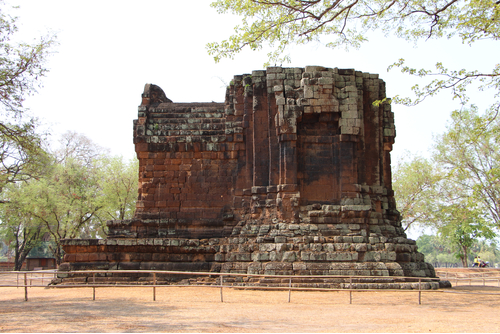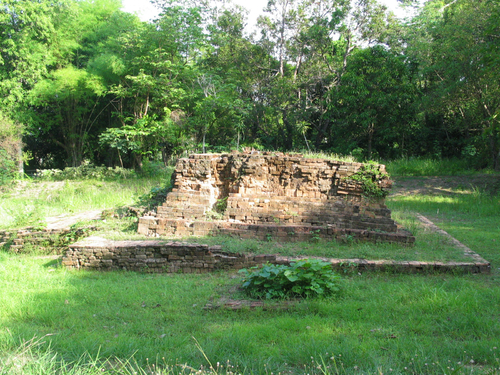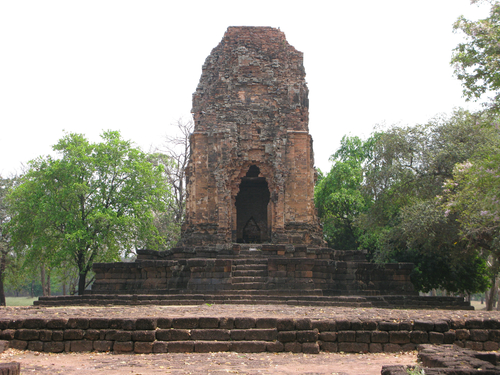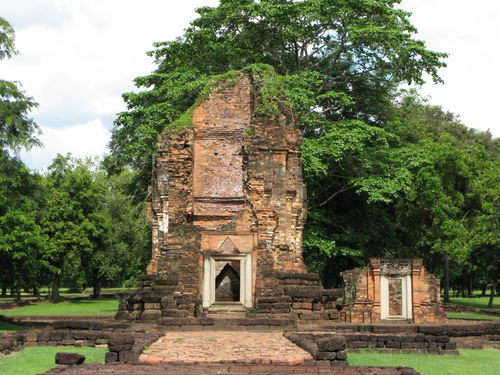Artwork Search
Arts in Southeast Asia Database
ArchitectureSquare Lotus Bud Chedi
This Chedi is of a square bell-shaped. The base consists of a set of plain bases topped with convex lotus. The bell-shaped element is decorated with lotus patterns. Above this is Hamika with inverted lotus, convex lotus and square spire.
ArchitectureThe Principle Chedi Wat Chiang Nga Sangaram
This is a bell-shaped Chedi with indented sloping mouldings and a series of lotus bud. The bell element in a round plan is decorated with lotus pattern with a replica chedi at the top.
PaintingMural Painting Wat Thung Sri Meung
Mural paintings at this Phra Putthabhat hall were painted on the walls, the walls behind the doors and the columns. The paintings were painted in various stories including Vessanatara Jataka, Phra Malai and Buddha’s life. The walls behind the doors were painted with Pajittakumara Jataka, Julapata Jataka and Sin Chai. The columns were painted with Sin Chai stories, lotus bud and intertwined spray patterns. The painting techniques might have been influenced by the royal school of art in Bangkok. The techniques include patterns of the main characters, the palaces, and color status. However, there were also pictures of local folk life in the paintings.
SculptureBuddha image Wat Thung Sri Meung
This Buddha image is seated in the subduing Mara attitude with conical face, small hair buds, large flame-like halo, prominent facial frame, straight-looking eyes, hook-shaped nose, curvy ears and large lips of Lanchang style. The cloth extends to the abdomen and all fingers are of the same length.
ArchitectureSan Ta Pha Daeng
It is a Khmer-style prasat made of a large laterite that is commonly used in construction work in Khmer culture. The top of the prasat has already collapsed, only the room that used to place the idols and a porch at the entrance, facing east, that still remain. The lower part of the building starts from the floor supporting the lotus petal base. Above the base is a square-shaped Rueanthat with corners added. There is a porch extended to the east with a stairway in front of it. This is also a typical style of the Khmer castle and later, this style was chosen to develop the new chedi by the Sukhothai school which previously probably built in Hinduism or Mahayana Buddhism. It is believed that the upper part of the prasat which has completely collapsed is in a bar shape with layers like other typical Khmer castles.
ArchitecturePrang Srithep
Prang Srithep archaeological site consists of the principle prasat, Banalai or repositories for scriptures, Gopuras, walls, a platform or the cross-shaped walkway, the Naga Bridge, and a rectangular building that runs parallel to the Naga Bridge.The Principal prasat is a brick prasat in a square plan with corners added. It is located on a two-story lotus petal base made of laterite. The entrance is on the east, the other three entrances are false doors and inside the false doors are holes made to place sculptures of idols.Currently, there are no traces or decorations on the prasat. The original architecture might have a wooden roof at the front of the building since traces of a large round pole and a lot of clay roof tiles on the floor of the lotus petal base.From the antiquities found in the area of Prang Srithep, an image of Shiva with four arms included, therefore the age of Prang Srithep is determined to be around the 16th-17th B.E.
ArchitecturePrang Song Pi Nong
The style of architecture is the Khmer prasat built with bricks. There are traces of plaster on the outer wall. The diagram consists of two prasats located nearby in the north-south line on the same Phaitee base and they both are facing west. The larger prasat is at the north of the smaller one on the square diagram. There is a porch extended on the west side which is the entrance, and the other 3 sides are false doors. In front of the porch appears a cross-shaped laterite base. The roof has collapsed but the decoration of laterite carambola petals on the roof were found from excavating further. Therefore, it was assumed that the upper part was probably done in tiers. Each tier is decorated with postures of the Naga until the peak. The overall shape of the upper part is in a canopy shape like the one of Prasat Hin Phimai or Phanom Rung which is an important development of the Khmer prasat in the 16th century B.E.Originally, there was only the lower part of Rueanthat left of the small prasat on the south side, but later it had been repaired and expanded to install the lintels found in the same area. The overall materials and shape are the same as the larger prasat but the complexity of the base and the layers of Rueanthat had been reduced and the front porch was not formed. Important artifacts found around Prang Song Pi Nong are a Shiva lingam, a Yoni base, and a Nandi buried underground at the building base level, and therefore assumed that Prang Song Phi Nong was originally a religious place enshrined Shaivism in Brahminism. The age of the site might be assumed to be around the 17th century according to the lintels and the doorframe pillars that are in Khmer Arts, Baphuon style found from the excavations.
