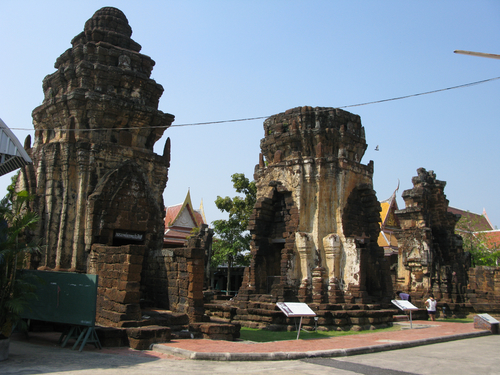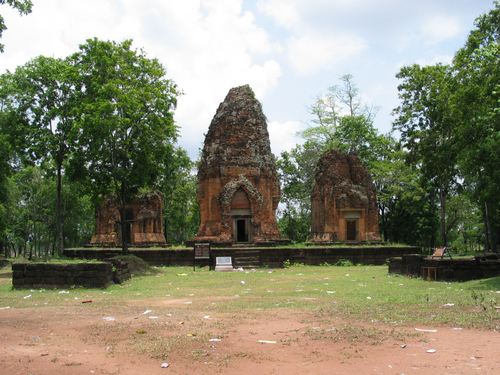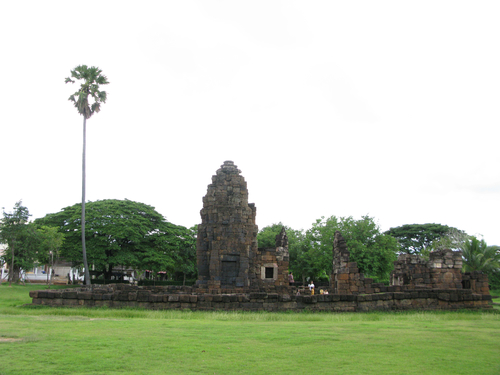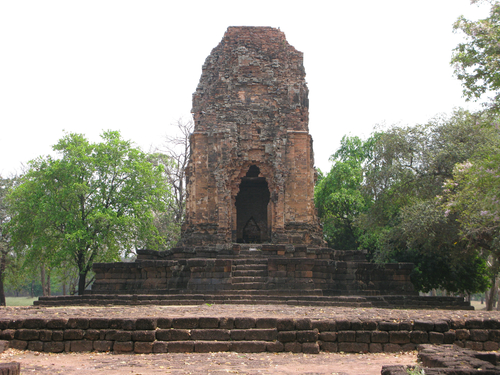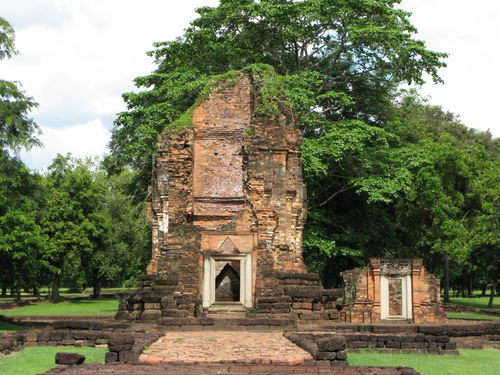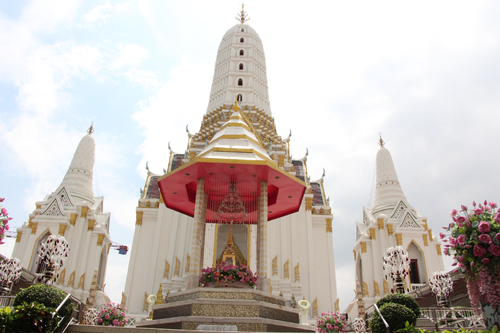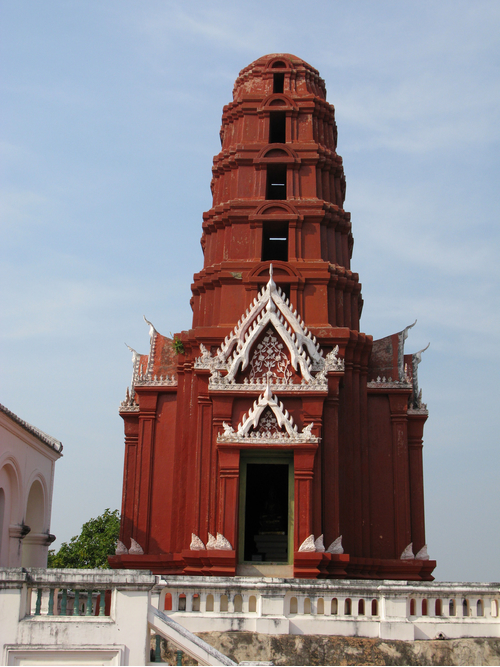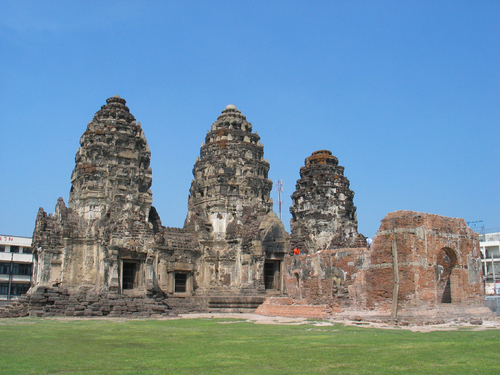ค้นหางานศิลปกรรม
ฐานข้อมูลศิลปกรรมในเอเชียตะวันออกเฉียงใต้
สถาปัตยกรรมปราสาทกำแพงแลง
ปราสาทกำแพงแลงมีผังพื้นล้อมรอบด้วยกำแพงศิลาแลงเป็นรูปสี่เหลี่ยมจัตุรัส หันหน้าไปทางทิศตะวันออก ภายในกำแพงศิลาแลงเป็นที่ตั้งของปราสาทศิลาแลงแบบศิลปะเขมรทั้งหมด 4 องค์ ปราสาท 3 องค์ทางด้านหน้าวางตัวเรียงกันในแนวเหนือ-ใต้ โดยปราสาทประธานมีขนาดสูงใหญ่กว่าอีก 2 องค์ คล้ายกับปรางค์สามยอด ลพบุรี ส่วนปราสาทองค์ที่ 4 ตั้งอยู่ด้านหลังของปราสาทประธานด้านทิศตะวันออก และยังปรากฏลวดลายปูนปั้นประดับปราสาท ด้านหน้ามีโคปุระหรือซุ้มประตูทางเข้า 1 หลัง ภายในกำแพงศิลาแลงยังพบสระน้ำอยู่ชิดขอบกำแพงทางทิศตะวันออกด้วยนอกจากนี้ยังพบโบราณวัตถุสำคัญ ได้แก่ พระโพธิสัตว์โลเกศวรเปล่งรัศมี, ส่วนพระวรกายของพระโพธิสัตว์โลเกศวรสี่กร, ส่วนพระวรกายของพระพุทธรูปนาคปรกทรงเครื่อง, เศียรนางปรัชญาปารมิตา จากการใช้ศิลาแลงเป็นวัสดุหลักในการสร้างปราสาท และลักษณะของการวางผังปราสาททิศเหนือ ปราสาทองค์กลาง และปราสาททิศใต้ เป็นไปในลักษณะการวางตามคติการนับถือรัตนตรัยมหายาน ปราสาททิศเหนือได้แก่พระนางปรัชญาปารมิตา ปราสาทองค์กลาง คือพระวัชรสัตว์นาคปรก และจากปราสาททิศใต้ได้แก่ พระโพธิสัตว์อวโลกิเตศวร ซึ่งคติการนับถือรูปเคารพทั้งสามรูปเรียงกันในแนวนี้ เป็นคติการนับถือรูปเคารพในพุทธศาสนามหายาน สมัยพระเจ้าชัยวรมันที่ 7 พุทธศตวรรษที่ 18 จึงสามารถกำหนดอายุเวลาในการสร้างปราสาทกำแพงแลงนี้ได้ว่าร่วมสมัยกับพระเจ้าชัยวรมันที่ 7 และจารึกที่ปราสาทพระขรรค์ ประเทศกัมพูชา กล่าวถึงเมือง “ศรีชัยวัชรปุระ” (เมืองเพชรบุรี) หนึ่งในหกเมืองโบราณในภาคกลางที่มีการกล่าวต่อไปอีกว่าได้มีการส่งพระชัยพุทธมหานาถ 1 ใน 23 องค์จากเมืองพระนครหลวง มาประดิษฐานที่เมืองเพชรบุรีนั่นก็คือปราสาทวัดกำแพงแลง และเมื่อเทียบกับโบราณสถานแล้ว ก็เป็นสิ่งที่ยืนยันได้ว่า ปราสาทกำแพงแลงแห่งนี้ ก็คือปราสาทที่กล่าวถึงในจารึกนั้น ซึ่งปราสาทพระขรรค์เป็นปราสาทที่ร่วมสมัยกับพระเจ้าชัยวรมันที่ 7 เช่นกัน
สถาปัตยกรรมปราสาทกู่สวนแตง
ปราสาทกู่สวนแตง เป็นกลุ่มปราสาท 3 หลัง บนฐานเดียวกัน ส่วนฐานก่อด้วยศิลาแลง มีบันไดทางขึ้นบริเวณหน้าปราสาทองค์กลางเพียงแห่งเดียว องค์ปราสาททั้งสามหลังนี้ก่อด้วยอิฐ หันหน้าไปทางด้านทิศตะวันออก องค์ปราสาทเรียงตัวกันในแนวเหนือใต้ ขนาดของปราสาทองค์กลางมีขนาดใหญ่กว่าปราสาทที่ตั้งอยู่ขนาบข้าง ลักษณะแผนผังของปราสาทอยู่ในผังเพิ่มมุม โดยมุมประธานมีขนาดใหญ่ที่สุด ด้านทิศตะวันออกของปราสาท มีส่วนฐานของอาคาร 2 หลัง มีผังในรูปสี่เหลี่ยม สันนิษฐานว่าน่าจะเป็นบรรณาลัยสภาพในปัจจุบัน ได้รับการบูรณปฏิสังขรณ์แล้ว โดยปราสาทที่อยู่ตรงกลางมีสภาพสมบูรณ์ที่สุด ฐานด้านล่างเป็นฐานบัวลูกฟักก่อด้วยศิลาแลง 1 ฐาน ถัดขึ้นไปจึงเป็นองค์ปราสาทที่ก่อด้วยอิฐทั้งหลัง มีมุขยื่นออกไปทางทิศตะวันออก ปัจจุบันส่วนของมุขที่ยื่นออกมาพังทลายลงแล้ว เหลือเพียงกรอบประตูที่ทำจากหินทราย ส่วนยอดยังคงมีเค้าโครงให้เห็นถึงชั้นบนสุดแต่ไม่เหลือรายละเอียดให้เห็นมากนักส่วนปราสาทขนาบข้างส่วนยอดได้พังทลายลงมาจนเกือบหมดแล้ว ปราสาทองค์ทิศเหนือมีฐานด้านล่างเป็นฐานเตี้ยๆ ก่อด้วยศิลาแลง 1 ฐาน ถัดขึ้นไปจึงเป็นองค์ปราสาทที่ก่อด้วยอิฐทั้งหลัง มีประตูทางเข้าออกด้านทิศตะวันออก ส่วนชั้นหลังคาพังทลายลงบางส่วน แต่ไม่เหลือรายละเอียดให้ศึกษามากนัก ขณะที่ส่วนยอดของปราสาทองค์ทิศใต้พังทลายลงมากกว่า ในการกำหนดอายุ หากสังเกตุจากแผนผังของปราสาทแต่ละองค์มีแผนผังแบบเพิ่มมุม ซึ่งนิยมในช่วงราวพุทธศตวรรษที่ 16 เป็นต้นมา แต่จากการพบทับหลัง และการประดับนาคปักบนส่วนยอด จึงกำหนดอายุปราสาทหลังนี้ว่าน่าจะอยู่ในช่วงราวพุทธศตวรรษที่ 17
สถาปัตยกรรมปรางค์กู่
ปรางค์กู่เป็นโบราณสถานอีกแห่งหนึ่งที่มีแผนผังและลักษณะเหมือนกับโบราณสถานที่ได้พบหลักฐานว่าเป็นอโรคยาศาล ที่สร้างขึ้นในพุทธศตวรรษที่ 18 ก็คือ มีองค์ประธานอยู่ตรงกลาง 1 องค์ บรรณาลัยด้านหน้า 1 หลัง ล้อมด้วยกำแพงซึ่งมีโคปุระเฉพาะด้านหน้าทั้งหมด ก่อด้วยอิฐศิลาแลงยกเว้นกรอบประตูหน้าต่าง ทับหลัง เสาประดับล้วนเป็นหินทราย หันหน้าไปทางทิศตะวันออก ทิศตะวันออกเฉียงเหนือของปรางค์มีสระน้ำ 1 สระ ยังคงสภาพสมบูรณ์ โดยเฉพาะองค์ประธานซึ่งมีผังเป็นรูปสี่เหลี่ยมจัตุรัสขนาด 5 เมตร ย่อมุมไม้สิบสอง ด้านหน้ามีประตูทำเป็นมุขยื่นออกมา ผนังปรางค์อีก 3 ด้านเป็นประตูหลอก จำหลักภาพตรงกลางเป็นพระพุทธรูปประทับนั่งปางสมาธิ ซึ่งจับท่อนพวงมาลัยไว้ด้วยมือทั้งสองข้าง ด้านข้างทางซ้ายและขวาจำหลักรูปพระโพธิสัตว์อวโลกิเตศวร 4 กร กับรูปนางปรัชญาปารมิตา ด้านหน้ามีทับหลังเช่นกัน สันนิษฐานว่าสลักเป็นภาพเดียวกัน แต่ปัจจุบันลบเลือนมาก ที่ช่องประตูหลอกด้านทิศเหนือยังมีพระพุทธรูปศิลาปางสมาธิ ศิลปะแบบทวาราวดี ขนาดสูง 1.75 เมตร หน้าตักกว้าง 7.5 เมตร ประดิษฐานอยู่ 1 องค์ ซึ่งเป็นของที่เคลื่อนย้ายมาจากที่อื่น
สถาปัตยกรรมปรางค์ศรีเทพ
โบราณสถานปรางค์ศรีเทพประกอบด้วยปราสาทประธาน บรรณาลัย โคปุระ กำแพง ชานชาลาหรือทางเดินรูปกากบาท สะพานนาค และอาคารรูปสี่เหลี่ยมผืนผ้าที่ทอดยาวขนานกับสะพานนาคปราสาทประธานเป็นปราสาทอิฐในผังสี่เหลี่ยมเพิ่มมุม ตั้งอยู่บนฐานบัวลูกฟักสองชั้นก่อด้วยศิลาแลง ประตูทางเข้าอยู่ทางด้านทิศตะวันออก ที่เหลืออีกสามด้านเป็นประตูหลอก ภายในของประตูหลอกทำเป็นช่องหรือซุ้มที่ประดิษฐานประติมากรรมรูปเคารพปัจจุบันตัวปราสาทไม่เหลือร่องรอยหรือชิ้นส่วนประดับสถาปัตยกรรม เดิมคงมีหลังคาเครื่องไม้คลุมที่ด้านหน้าอาคารเนื่องจากที่พื้นของฐานบัวลูกฟักชั้นล่างพบร่องรอยหลุมเสากลมขนาดใหญ่ และกระเบื้องมุงหลังคาดินเผาเป็นจำนวนมาก จากหลักฐานโบราณวัตถุที่พบในบริเวณปรางค์ศรีเทพได้แก่ เทวรูปพระอิศวร 4 กร จึงกำหนดอายุปรางค์ศรีเทพอยู่ในราวพุทธศตวรรษที่ 16-17
สถาปัตยกรรมปรางค์สองพี่น้อง
รูปแบบสถาปัตยกรรมเป็นปราสาทเขมร ก่อด้วยอิฐไม่สอปูน มีร่องรอยปูนฉาบที่ผนังด้านนอก แผนผังประกอบด้วยปราสาทสองหลังตั้งอยู่ใกล้กันในแนวเหนือ-ใต้บนฐานไพทีเดียวกัน ปราสาททั้งสองหลังหันหน้าไปทางทิศตะวันตก โดยปราสาทหลังใหญ่ที่ตั้งอยู่ทางทิศเหนือของปราสาทองค์เล็กในแผนผังสี่เหลี่ยมเพิ่มมุม มีมุขยื่นออกมาทางด้านทิศตะวันตกซึ่งเป็นช่องประตูทางเข้า อีกสามด้านที่เหลือเป็นประตูหลอก ที่ด้านหน้ามุขปราสาทมีฐานศิลาแลงรูปกากบาท ส่วนหลังคาพังทลายจนไม่เห็นรูปทรง แต่จากการขุดแต่งพบกลีบมะเฟืองประดับหลังคาสลักจากศิลาแลง จึงสันนิษฐานว่าส่วนบนคงทำเป็นเรือนซ้อนชั้นลดหลั่นกันขึ้นไป แต่ละชั้นประดับด้วยนาคปักจนถึงส่วนยอดที่เป็นกลศ รูปทรงโดยรวมของส่วนบนคงเป็นทรงพุ่มเช่นเดียวกับปราสาทหินพิมายหรือพนมรุ้ง อันเป็นพัฒนาการของปราสาทเขมรที่สำคัญในช่วงพุทธศตวรรษที่ 16ปราสาทหลังเล็กทางด้านทิศใต้ แต่เดิมเหลือเพียงส่วนของเรือนธาตุช่วงล่างแต่ได้ซ่อมแซมต่อเติมขึ้นไปเพื่อติดตั้งทับหลังที่พบในบริเวณเดียวกัน วัสดุ และรูปทรงโดยรวมเหมือนกับปราสาทองค์ใหญ่ แต่ได้ลดความซับซ้อนของส่วนฐานและการซ้อนชั้นของเรือนธาตุลง และไม่ได้ก่อมุขยื่นออกมาทางด้านหน้า โบราณวัตถุชิ้นสำคัญที่พบบริเวณปรางค์สองพี่น้อง ได้แก่ ศิวลึงค์ ฐานโยนิ และโคนนทิ ฝังอยู่ใต้ดินในระดับฐานอาคาร จึงสันนิษฐานว่าเดิมปรางค์สองพี่น้องคงเป็นเทวสถานในศาสนาพราหมณ์ไศวนิกาย ซึ่งอาจกำหนดอายุได้ในราวพุทธศตวรรษที่ 17 จากทับหลังและเสาประดับกรอบประตูรูปแบบศิลปะเขมรแบบบาปวนที่พบจากการขุดแต่ง
สถาปัตยกรรมพระพุทธปรางค์
ปรางค์ 3 องค์ ตั้งอยู่บนฐานไพทีเดียวกัน ส่วนล่างของปรางค์ทั้ง 3 องค์ เป็นชุดฐานบัวลูกแก้วอกไก่ ส่วนเรือนธาตุของปรางค์ประธานเป็นอาคารแบบมณฑปจัตุรมุข ภายนอกมีประติมากรรมยักษ์ยืนกุมกระบองที่มุมย่อย ผนังมุมย่อยประดับกาบพรหมศร หลังคาจัตุรมุขซ้อน 3 ชั้นมุงกระเบื้อง ที่ตำแหน่งช่อฟ้าประดับนกเจ่า ใบระกา และหางหงส์ลดหลั่นลงมาตามลำดับ ส่วนยอดเป็นปรางค์ซ้อน 6 ชั้นประดับกลีบขนุนที่แนบชิดติดกัน มีชั้นเทพนมและยักษ์แบก ปรางค์อีก 2 องค์ที่ขนาบข้างมีรูปแบบเหมือนกัน แตกต่างจากปรางค์ประธานเนื่องจากมีขนาดเล็กกว่า หลังซ้อน 2 ชั้น หน้าบันเป็นสามเหลี่ยมเรียบ ไม่ประดับนกเจ่า ใบระกาและหางหงส์
สถาปัตยกรรมพระปรางค์แดง
องค์ประกอบของพระปรางค์แดงได้แก่ แผนผังอาคารที่มีลักษณะเป็นจตุรมุข และมีการทำหน้าบันซ้อนชั้นทั้ง 4 มุข หากแต่ที่พระปรางค์แดงได้ถูกดัดแปลงให้เป็นอาคารจตุรมุขที่ทำหน้าบันซ้อนชั้นเลียนแบบเครื่องลำยองอย่างที่คุ้นเคยในสถาปัตยกรรมไทยองค์ประกอบที่สำคัญอีกประการหนึ่งที่น่าจะได้รับแรงบันดาลใจจากปราสาทแบบเขมร คือ ส่วนยอดที่มีปริมาตรค่อนข้างอวบอ้วน โดยยังคงใช้ระเบียบของเรือนซ้อนชั้นซึ่งมีทั้งหมด 5 ชั้น ลักษณะสอบขึ้นไปสู่ส่วนยอดบนสุด ใช้ระบบการย่อมุมที่มุมประธานทั้ง 4 ของส่วนยอด กึ่งกลางของชั้นซ้อนแต่ละชั้นทำเป็นช่องวิมานซึ่งมีเสาและกรอบซุ้มวางทับ ส่วนยอดของพระปรางค์แดงจึงเป็นระเบียบที่คล้ายกับการทำส่วนยอดที่เป็นชั้นซ้อนของปราสาทแบบเขมร ซึ่งเป็นการจำลองส่วนของเรือนธาตุให้มีขนาดเล็กลงและซ้อนชั้นกันตามคติความเชื่อเรื่องปราสาทอันเป็นอาคารฐานันดรสูง แตกต่างกันที่รายละเอียดของการประดับตกแต่งชั้นซ้อนเท่านั้นข้อน่าสังเกตประการหนึ่งคือ ส่วนยอดของพระปรางค์แดงไม่ได้ประดับประติมากรรมอันได้แก่บรรพแถลงหรือกลีบขนุนที่บริเวณชั้นซ้อนตามแบบที่ปราสาทแบบเขมรนิยมทำ มีแต่เพียงโครงสร้างของการทำเรือนซ้อนชั้นและช่องวิมานเท่านั้น อย่างไรก็ตาม แม้ว่ารูปแบบของพระปรางค์แดงจะมีความสัมพันธ์กับปราสาทแบบเขมรดังที่ได้กล่าวแล้ว แต่ก็พบว่าเทคนิคการก่อสร้างบางประการนั้นน่าจะได้รับอิทธิพลตะวันตกซึ่งเป็นลักษณะที่พบได้ทั่วไปในงานศิลปกรรมในพระราชประสงค์รัชกาลที่ 4 สังเกตได้จากการใช้ผนังวงโค้งช่วยรองรับน้ำหนักของเครื่องหลังคาซึ่งเป็นเทคนิคการก่อสร้างที่พบในสถาปัตยกรรมตะวันตก การทำช่องวิมานที่ชั้นซ้อนของส่วนยอดซึ่งมีซุ้มเป็นวงโค้งอย่างตะวันตก รวมทั้งการก่อส่วนยอดซึ่งแท้ที่จริงเป็นการก่ออิฐฉาบปูน ภายในมีลักษณะโปร่งสามารถมองทะลุถึงส่วนยอดได้ ในขณะที่ภายนอกเป็นการก่ออิฐและฉาบปูนให้แลดูเสมือนว่าเป็นการซ้อนชั้นหลังคาเลียนแบบสถาปัตยกรรมแบบเขมรเท่านั้น ซึ่งคงทำให้ส่วนยอดมีน้ำหนักเบาแม้ว่าจะมีปริมาตรมาก แตกต่างจากการก่อส่วนยอดด้วยหินอย่างปราสาทแบบเขมร
สถาปัตยกรรมปรางค์สามยอด
พระปรางค์สามยอดเป็นปราสาทในวัฒนธรรมเขมรที่ใช้ศิลาแลงเป็นวัสดุหลัก มีหินทรายก่อเป็นหน้าบันและองค์ประกอบอื่นๆ อิฐสมัยกรุงศรีอยุธยานำมาก่อปิดช่องหน้าต่าง ปูนปั้นประดับหลุดล่วงเป็นส่วนใหญ่อาคารประธานเป็นปราสาทสามหลังเรียงตัวกันตามแนวเหนือ-ใต้ หันหน้าไปทางทิศตะวันออก แต่ละองค์เชื่อมต่อกันโดยฉนวน ทั้งสามหลังมีองค์ประกอบแบบเดียวกัน เพียงแต่องค์กลางสูงใหญ่กว่าเล็กน้อย แผนผังเพิ่มมุม ออกมุขที่ด้านทั้งสี่ ภายในปราสาทแต่ละหลังมีแท่นฐานประดิษฐานรูปเคารพ แต่รูปเคารพเดิมเคลื่อนย้ายหมดแล้ว หลังคาชั้นซ้อนลดหลั่นกัน 5 ชั้น ต่อด้วยบัวกลุ่ม นภศูลหักหายไปแล้ว ด้านหน้าปราสาทองค์กลางมีวิหารก่ออิฐแผนผังสี่เหลี่ยมผืนผ้า ภายในประดิษฐานพระพุทธรูปนั่ง ก่อประตูเป็นวงโค้ง
