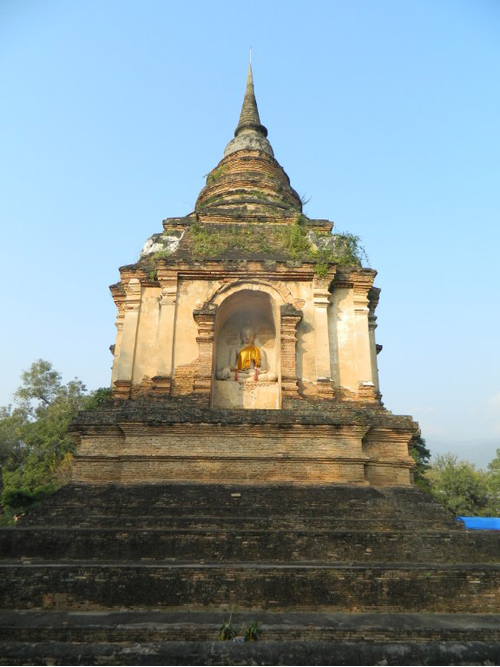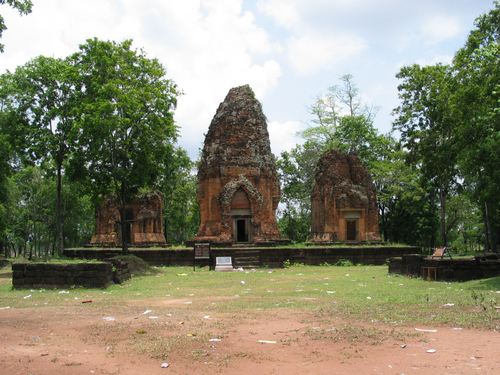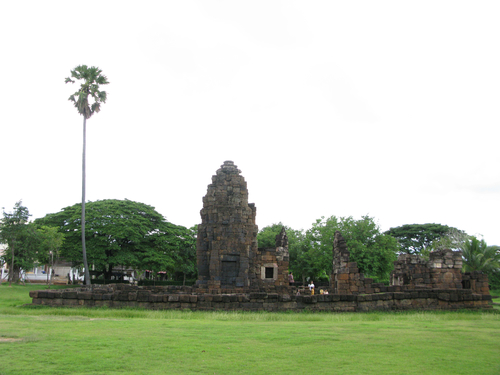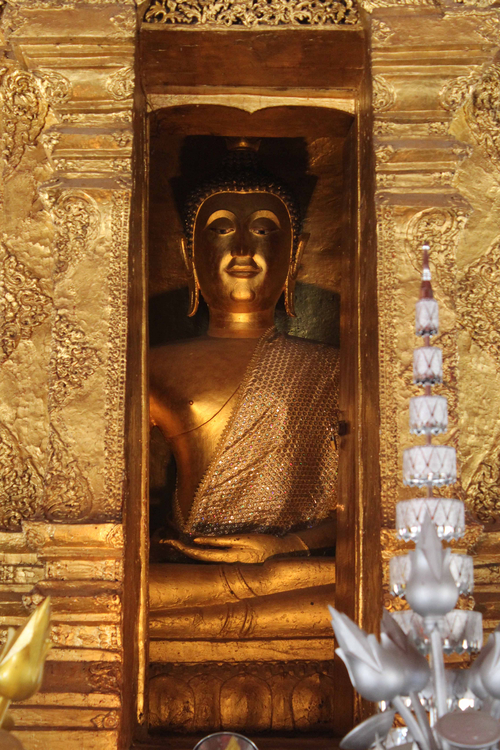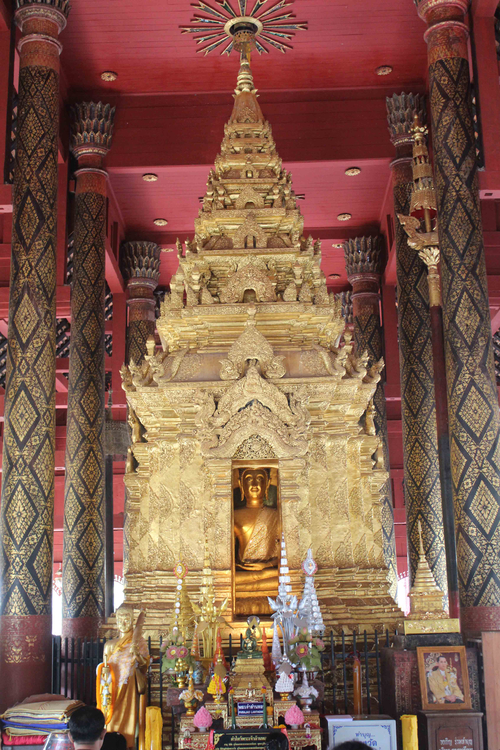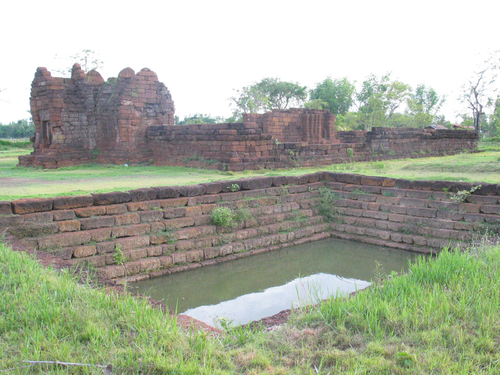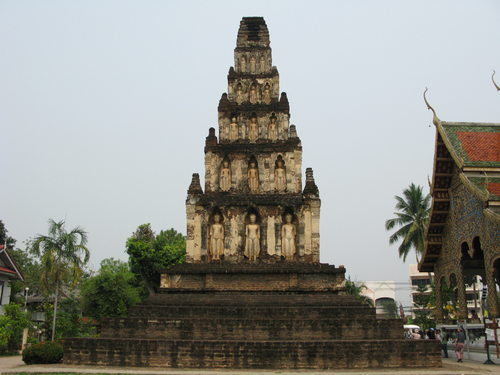ค้นหางานศิลปกรรม
ฐานข้อมูลศิลปกรรมในเอเชียตะวันออกเฉียงใต้
สถาปัตยกรรมกู่พระเจ้าติโลกราช
เจดีย์องค์นี้เป็นเจดีย์ทรงปราสาทยอดเดียว ฐานเขียงด้านล่าง 2 ฐานรองรับฐานบัวคว่ำบัวหงายคาดลูกแก้วอกไก่ 1 เส้น ต่อด้วยเรือนธาตุที่มีจระนำซุ้มทั้ง 4 ด้าน เสามีการประดับลายกาบบน กาบล่าง ถัดขึ้นเป็นหลังคาลาด 1 ชัด ต่อด้วยฐานเขียง ชุดฐานบัวคว่ำบัวหงายคาดลูกแก้วอกไก่ 1 เส้น 3 ฐานในผังกลมรองรับองค์ระฆัวกลม บัลลังก์ ก้อนฉัตร ปล้องไฉนและปลียอด
สถาปัตยกรรมปราสาทกู่สวนแตง
ปราสาทกู่สวนแตง เป็นกลุ่มปราสาท 3 หลัง บนฐานเดียวกัน ส่วนฐานก่อด้วยศิลาแลง มีบันไดทางขึ้นบริเวณหน้าปราสาทองค์กลางเพียงแห่งเดียว องค์ปราสาททั้งสามหลังนี้ก่อด้วยอิฐ หันหน้าไปทางด้านทิศตะวันออก องค์ปราสาทเรียงตัวกันในแนวเหนือใต้ ขนาดของปราสาทองค์กลางมีขนาดใหญ่กว่าปราสาทที่ตั้งอยู่ขนาบข้าง ลักษณะแผนผังของปราสาทอยู่ในผังเพิ่มมุม โดยมุมประธานมีขนาดใหญ่ที่สุด ด้านทิศตะวันออกของปราสาท มีส่วนฐานของอาคาร 2 หลัง มีผังในรูปสี่เหลี่ยม สันนิษฐานว่าน่าจะเป็นบรรณาลัยสภาพในปัจจุบัน ได้รับการบูรณปฏิสังขรณ์แล้ว โดยปราสาทที่อยู่ตรงกลางมีสภาพสมบูรณ์ที่สุด ฐานด้านล่างเป็นฐานบัวลูกฟักก่อด้วยศิลาแลง 1 ฐาน ถัดขึ้นไปจึงเป็นองค์ปราสาทที่ก่อด้วยอิฐทั้งหลัง มีมุขยื่นออกไปทางทิศตะวันออก ปัจจุบันส่วนของมุขที่ยื่นออกมาพังทลายลงแล้ว เหลือเพียงกรอบประตูที่ทำจากหินทราย ส่วนยอดยังคงมีเค้าโครงให้เห็นถึงชั้นบนสุดแต่ไม่เหลือรายละเอียดให้เห็นมากนักส่วนปราสาทขนาบข้างส่วนยอดได้พังทลายลงมาจนเกือบหมดแล้ว ปราสาทองค์ทิศเหนือมีฐานด้านล่างเป็นฐานเตี้ยๆ ก่อด้วยศิลาแลง 1 ฐาน ถัดขึ้นไปจึงเป็นองค์ปราสาทที่ก่อด้วยอิฐทั้งหลัง มีประตูทางเข้าออกด้านทิศตะวันออก ส่วนชั้นหลังคาพังทลายลงบางส่วน แต่ไม่เหลือรายละเอียดให้ศึกษามากนัก ขณะที่ส่วนยอดของปราสาทองค์ทิศใต้พังทลายลงมากกว่า ในการกำหนดอายุ หากสังเกตุจากแผนผังของปราสาทแต่ละองค์มีแผนผังแบบเพิ่มมุม ซึ่งนิยมในช่วงราวพุทธศตวรรษที่ 16 เป็นต้นมา แต่จากการพบทับหลัง และการประดับนาคปักบนส่วนยอด จึงกำหนดอายุปราสาทหลังนี้ว่าน่าจะอยู่ในช่วงราวพุทธศตวรรษที่ 17
สถาปัตยกรรมปรางค์กู่
ปรางค์กู่เป็นโบราณสถานอีกแห่งหนึ่งที่มีแผนผังและลักษณะเหมือนกับโบราณสถานที่ได้พบหลักฐานว่าเป็นอโรคยาศาล ที่สร้างขึ้นในพุทธศตวรรษที่ 18 ก็คือ มีองค์ประธานอยู่ตรงกลาง 1 องค์ บรรณาลัยด้านหน้า 1 หลัง ล้อมด้วยกำแพงซึ่งมีโคปุระเฉพาะด้านหน้าทั้งหมด ก่อด้วยอิฐศิลาแลงยกเว้นกรอบประตูหน้าต่าง ทับหลัง เสาประดับล้วนเป็นหินทราย หันหน้าไปทางทิศตะวันออก ทิศตะวันออกเฉียงเหนือของปรางค์มีสระน้ำ 1 สระ ยังคงสภาพสมบูรณ์ โดยเฉพาะองค์ประธานซึ่งมีผังเป็นรูปสี่เหลี่ยมจัตุรัสขนาด 5 เมตร ย่อมุมไม้สิบสอง ด้านหน้ามีประตูทำเป็นมุขยื่นออกมา ผนังปรางค์อีก 3 ด้านเป็นประตูหลอก จำหลักภาพตรงกลางเป็นพระพุทธรูปประทับนั่งปางสมาธิ ซึ่งจับท่อนพวงมาลัยไว้ด้วยมือทั้งสองข้าง ด้านข้างทางซ้ายและขวาจำหลักรูปพระโพธิสัตว์อวโลกิเตศวร 4 กร กับรูปนางปรัชญาปารมิตา ด้านหน้ามีทับหลังเช่นกัน สันนิษฐานว่าสลักเป็นภาพเดียวกัน แต่ปัจจุบันลบเลือนมาก ที่ช่องประตูหลอกด้านทิศเหนือยังมีพระพุทธรูปศิลาปางสมาธิ ศิลปะแบบทวาราวดี ขนาดสูง 1.75 เมตร หน้าตักกว้าง 7.5 เมตร ประดิษฐานอยู่ 1 องค์ ซึ่งเป็นของที่เคลื่อนย้ายมาจากที่อื่น
ประติมากรรมพระเจ้าล้านทอง
พระพุทธรูปองค์นี้ประทับนั่งขัดสมาธิเพชร แสดงปางมารวิชัย พระพักตร์รูปไข่ กรอบพระพักตร์เล็ก ขมวดพระเกศาเล็ก พระรัศมีเป็นเปลว พระนลาฏแคบ พระโอษฐ์เล็กมีร่องด้านข้าง พระวรกายบอบบาง สังฆาฏิแผ่นใหญ่ปลายแตกเป็นเขี้ยวตะขาบประทับนั่งบนฐานบัหงายมีกลีบขนาดใหญ่และเกสรบัว ประดิษฐานภายในกู่ปราสาท
ประติมากรรมกู่พระเจ้าล้านทอง
กู่พระเจ้าล้านทองมีส่วนฐานที่ประกอบด้วยฐานเขียงรองรับฐานบัวสองฐานซ้อนกันในผังยกเก็จโดยไม่มีลูกแก้วอกไก่ประดับที่ท้องไม้ ส่วนฐานที่เพิ่มเข้ามาผระดับลวดลายปูนปั้นลายเครือล้านนา คือลายดอกไม้ใบไม้ และมีรูปสัตว์แทรก มีลูกแก้วมารองรับฐานบัว เรือนธาตุเป็นห้องสี่เหลี่ยมเพิ่มมุมด้านละ 3 มุม มีการยกเก็จเป็นเสาซุ้มอยู่ 2 มุม แต่ละมุมประดับลายกาบบน กาบล่าง ประจำยามอก เรือนธาตุมีฐานบัวเชิงเป็นฐานบัวลูกแก้วอกไก่ที่ด้านล่างและบัวรัดเกล้าที่ด้านบน ภายในประดิษฐานพระเจ้าล้านทอง เจาะช่องเฉพาะด้านหน้า ด้านอื่นประดับรูปเทวดาเป็นลายเส้นในซุ้มจระนำ เรือนชั้นซ้อนมีการผสมผสานกันระหว่างแบบเรือนชั้นซ้อนและแบบหลังคาลาด ซึ่งเป็นรูปแบบที่นิยมในศิลปะล้านนา แสดงตัวเรือนที่มีฐานบัวคว่ำบัวหงายลูกแก้วอกไก่รองรับเรือนธาตุที่มีช่องจระนำประดับซุ้มบรรพแถลง กรอบสามเหลี่ยมคล้ายกลีบขนุนและเสาหัวเม็ดขนาดเล็ก หลังคาเอนมีการประดับสันหลังคาด้วยมังกรหรือปัญจรูป ส่วนยอดเป็นทรงพุ่มคล้ายดอกบัวในผังยกเก็จปลายเป็นรูปกลีบบัวต่อด้วยลูกแก้วเป็นวงซ้อนกันและยอดสุดเป็นปลี
สถาปัตยกรรมปราสาทกู่พันนา
ประกอบด้วยปราสาทประธานทรงสี่เหลี่ยมจัตุรัสย่อมุมหนึ่งหลัง ตั้งอยู่กึ่งกลางภายในกำแพงศิลาแลงในผังสี่เหลี่ยมผืนผ้า เครื่องบนของปราสาทประธานนั้นพังทลายลงไป ส่วนประตูทางเข้าออกนั้นด้านเดียวทางทิศตะวันออก ส่วนอีก 3 ด้านทำเป็นประตูหลอก ประตูทางเข้าออกนี้ทำเป็นห้องยาวๆ ด้านหน้าเป็นมุข ส่วนทางทิศตะวันออกเฉียงใต้ของปราสาทประธานปรากฏเฉพาะส่วนฐานของบรรณาลัยสร้างด้วยศิลาแลงในผังเป็นรูปสี่เหลี่ยมผืนผ้า ส่วนกึ่งกลางของกำแพงศิลาแลงด้านทิศตะวันออกนั้นปรากฏซุ้มประตูหรือโคปุระในผังจัตุรัสรูปกากบาท และภายนอกกำแพงทางทิศตะวันออกเฉียงเหนือนั้นมีสระน้ำรูปทรงสี่เหลี่ยมผืนผ้าก่อด้วยศิลาแลงเช่นเดียวกัน
สถาปัตยกรรมรัตนเจดีย์
รัตนเจดีย์เป็นเจดีย์ทรงปราสาทยอดระฆัง สร้างด้วยอิฐ ฉาบปูน ประดับตกแต่งด้วยปูนปั้น แผนผังแปดเหลี่ยม ส่วนฐานค่อนข้างชำรุด ส่วนกลางเป็นเรือนธาตุ แต่ละด้านมีพระพุทธรูปยืนอยู่ภายในซุ้ม มุมทั้งแปดของเรือนธาตุตกแต่งด้วยเสาอิง ถัดขึ้นไปเป็นชั้นซ้อนลดหลั่นกันต่อด้วยองค์ระฆัง ยอดสุดพังทลายลงแล้ว
สถาปัตยกรรมเจดีย์กู่กุด
เจดีย์กู่กุดเป็นเจดีย์ทรงปราสาทผังสี่เหลี่ยมก่อด้วยศิลาแลง ตกแต่งด้วยปูนปั้น มีองค์ประกอบสำคัญคือ เรือนธาตุในผังสี่เหลี่ยมซ้อนลดหลั่นกัน 5 ชั้น โดยชั้นล่างมีขนาดใหญ่ที่สุด จากนั้นค่อยๆลดขนาดลงไปจนถึงชั้นที่ห้าซึ่งมีขนาดเล็กที่สุดเรือนธาตุแต่ละชั้นมีพระพุทธรูปยืนประดิษฐานอยู่ภายในซุ้มด้านละ 3 ซุ้ม รวม 4 ด้าน ทำให้มีซุ้มประดิษฐานพระพุทธรูปในแต่ละชั้น 12 องค์ รวม 5 ชั้นเป็น 60 องค์ มุมทั้งสี่ของเรือนธาตชั้นที่ 1 -4 ประดับด้วยสถูปิกะ ถัดขึ้นไปจากเรือนธาตุชั้นที่ห้าเป็นปล้องไฉนในผังสี่เหลี่ยม ยอดสุดหักพังลงแล้ว
