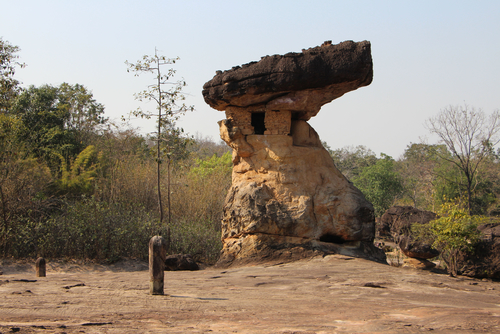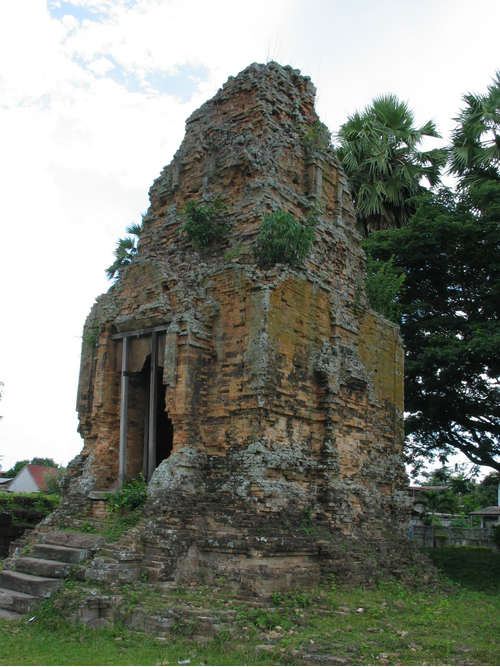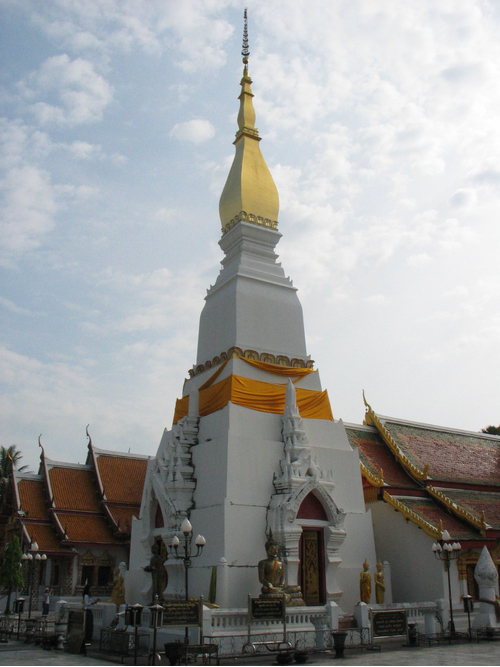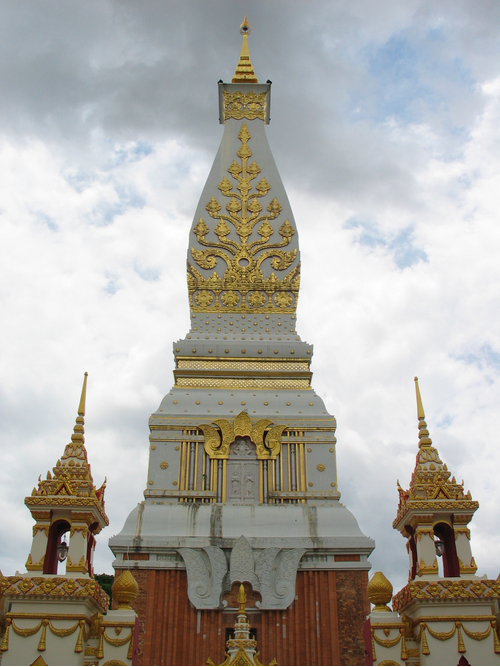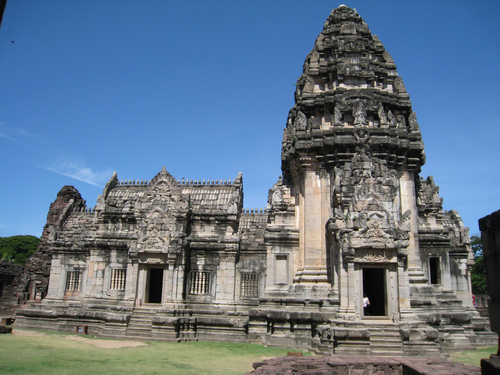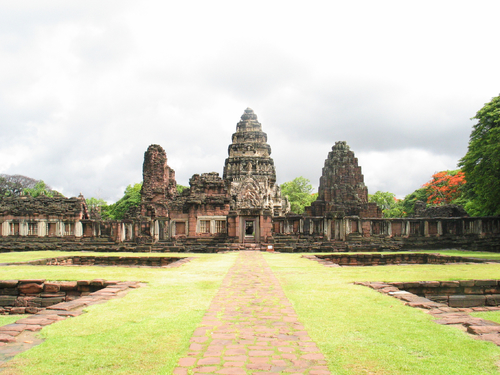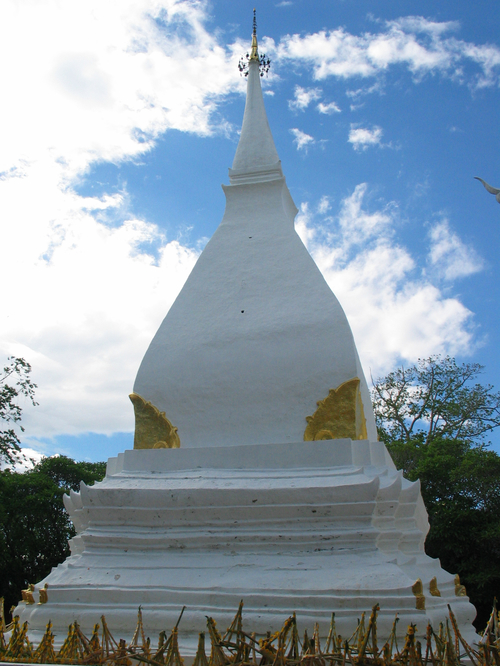ค้นหางานศิลปกรรม
ฐานข้อมูลศิลปกรรมในเอเชียตะวันออกเฉียงใต้
สถาปัตยกรรมหอนางอุสา
โขดหินรูปร่างประหลาดที่เรียกกันในปัจจุบันว่า หอนางอุสา มีลักษณะเป็นแท่งเสาหินธรรมชาติที่มีหินก้อนใหญ่อีกก้อนหนึ่งวางทับอยู่ด้านบน กลายเป็นเพิงสำหรับพักอาศัยหรือประกอบกิจกรรมต่างๆ ได้ มีการกั้นผนังด้วยก้อนหิน ทำให้เพิงหินมีสภาพกลายเป็นห้องรูปลักษณ์ของหอนางอุสาเกิดขึ้นจากปรากฏการณ์ตามธรรมชาติ ในอดีตกาลหลายล้านปีมาแล้วชั้นหินบริเวณนี้ยังอ่อนอยู่ทำให้เกิดการกัดเซาะหรือชะด้วยน้ำและลม ส่วนใดที่อ่อนตัวมากก็ถูกกัดเซาะหรือชะจนหายไป ส่วนใดที่แข็งแรงทนทานก็จะยังคงตัวอยู่ได้ จากรูปร่างของหอนางอุสาอธิบายได้ว่า แท่งเสาหินและก้อนหินที่ค้างอยู่ด้านบนเป็นชั้นหินที่แข็งแรงทนทานต่อการกัดเซาะ ชั้นหินที่เคยอยู่ตรงกลางระหว่างหินทั้งสองส่วนอ่อนตัวกว่าจึงง่ายต่อการกัดเซาะ ในที่สุดจึงถูกกัดเซาะหายไป ทำให้หินชั้นบนกลายเป็นก้อนหินใหญ่ที่วางตั้งอยู่ในหินชั้นล่างที่กลายสภาพเป็นแท่งเสา รอบๆ หอนางอุสาเป็นลานหินขนาดใหญ่ มีหลักหิน-ใบเสมาปักบนลานหินเพื่อล้อมรอบหอนางอุสา
สถาปัตยกรรมปราสาทภูมิโปน
ปราสาทภูมิโปนประกอบด้วยอาคารขนาดต่างๆ เรียงตัวกันตามแนวเหนือ-ใต้ 4 หลัง อาคารหลังอื่นๆ ยกเว้นปราสาทประธานเหลือแต่เพียงส่วนฐาน ในขณะที่ปราสาทประธานมีสภาพสมบูรณ์จนถึงยอดปราสาทปราสาทประธานก่อด้วยอิฐเป็นวัสดุหลัก หันหน้าไปทางทิศตะวันออก แผนผังสี่เหลี่ยมจัตุรัส ผนังด้านตะวันออกเป็นประตูสู่ครรภคฤหะ ผนังด้านอื่นๆ อีกสามด้านเป็นประตูหลอก มุมทั้งสี่ตกแต่งเป็นเสาอิงหรือเสาหลอก เหนือขึ้นไปเป็นหลังคาชั้นซ้อนลดหลั่นกัน 2-3 ชั้น ภายในครรภคฤหะมีสภาพเป็นหลุมขนาดใหญ่ ไม่พบแท่นฐานและรูปเคารพดั้งเดิม มุมทั้งสี่มีรอยหลุมเสา ผนังด้านเหนือมีท่อโสมสูตรหินทรายฝังอยู่ภายใน
สถาปัตยกรรมพระธาตุเชิงชุม
พระธาตุเชิงชุมเป็นพระธาตุทรงบัวเหลี่ยม ก่ออิฐถือปูนครอบทับปราสาทเขมรที่ก่อจากศิลาแลงพระธาตุเชิงชุมมีแผนผังสี่เหลี่ยม เรือนธาตุมีรูปแบบเป็นชุดฐานเขียงซ้อนลดหลั่นกัน ด้านทั้งสี่มีซุ้มประตูทรงปราสาท ซุ้มด้านตะวันออกเป็นทางเข้าสู่ห้องคูหาที่ตั้งอยู่ภายใน โดยห้องดังกล่าวนี้ก็คือครรภคฤหะเดิมของปราสาทเขมรนั่นเอง ในขณะที่ซุ้มประตูด้านใต้ ตะวันตก และเหนือ แม้ว่าจะผลักบานประตูได้แต่ก็ไม่สามารถเข้าไปภายในได้ เพราะเมื่อผลักเข้าไปจะพบกับผนังประตูหลอกของปราสาทศิลาแลง ถัดขึ้นไปจากเรือนธาตุเป็นองค์ประกอบคล้ายองค์ระฆังแต่อยู่ในผังสี่เหลี่ยม ถัดขึ้นไปเป็นฐานบัวลูกแก้วอกไก่ซึ่งอาจเทียบได้กับบัลลังก์ ถัดขึ้นไปเป็นส่วนยอดที่ประกอบจากบัวเหลี่ยมซ้อนกัน
สถาปัตยกรรมดอนขุมเงิน
จากสภาพปัจจุบันซึ่งพังทลายและถูกรื้อทำลายอย่างมาก ทำให้เห็นว่าศาสนสถานแห่งนี้มีหลายอย่างที่ผิดแปลกไปจากปราสาทในวัฒนธรรมเขมรอื่นๆ ทั่วไป เช่น หินทรายที่นำมาใช้ก่อสร้างมิได้มีความหนาเฉกเช่นหินทรายตามปราสาทหินทั่วไป หินทรายบางจุดนำมาก่อในลักษณะของแนวคันเขื่อนมากกว่านำมาเรียงก่อเป็นตัวสถาปัตยกรรมแบบปราสาทหิน แผนผังของศาสนสถานหลังนี้ประกอบด้วยอาคารประธานหินทราย สภาพพังทลายและถูกรื้อทำลายจนเหลือแต่ฐาน สันนิษฐานรูปแบบดั้งเดิมได้ยาก ด้านหน้าหรือด้านตะวันออกของอาคารประธานมีบ่อน้ำสี่เหลี่ยมที่กรุผนังบ่อด้วยหินทราย มีขั้นบันไดลงสู่บ่อด้วย ถัดออกไปทางทิศตะวันออกเฉียงเหนือมีอาคารสี่เหลี่ยมผืนผ้าที่ใช้หินทรายก่อเป็นแนวคันเขื่อน ภายในค้นพบฐานประดิษฐานโคที่มีจารึกของพระเจ้ามเหนทรวรมัน พื้นที่โดยรอบยังเห็นหินทรายที่ก่อเป็นแนวกำแพงเป็นระยะๆ นอกจากนี้ยังค้นพบแนวท่อโสมสูตรอยู่ทางทิศตะวันตกด้วย เข้าใจว่าเป็นแนวที่ทอดยาวมาจากห้องครรภคฤหะหรือสระน้ำ
สถาปัตยกรรมพระธาตุพนม
พระธาตุพนมเป็นเจดีย์ก่ออิฐถือปูน องค์ประกอบสำคัญแบ่งเป็น 2 ส่วน คือ เรือนธาตุ และยอดทรงบัวเหลี่ยมเรือนธาตุก่ออิฐไม่ฉาบปูน มีแผนผังสี่เหลี่ยมจัตุรัส น่าจะตรงกับที่ตำนานอุรังคธาตุเรียกว่า อุโมงค์ (อูบมุง) ประดับตกแต่งกึ่งกลางแต่ละด้านด้วยซุ้มประตูหลอก ถัดออกมาสองข้างของซุ้มประตูตกแต่งด้วยเสาหลอกทรงกลม มุมทั้งสี่สลักภาพกนกพรรณพฤกษาและรูปบุคคลขี่พาหนะ ซึ่งได้รับการเชื่อมโยงเข้ากับตำนานอุรังคธาตุว่าเป็นรูปพระยาทั้งห้าที่ได้ร่วมกันสร้างพระธาตุพนมขึ้น ถัดขึ้นไปเป็นชั้นซ้อนจำลองเรือนธาตุจำนวน 1 ชั้น ถัดไปจากนั้นเป็นยอดบัวเหลี่ยม ส่วนนี้นับได้ว่าเป็นเอกลักษณ์ของศิลปะล้านช้าง
สถาปัตยกรรมปราสาทประธานพิมาย
ปราสาทประธานหรือปรางค์ประธานสร้างจากหินทรายสีเทา หันหน้าไปทางทิศใต้ องค์ประกอบสำคัญได้แก่ เรือนธาตุอยู่ในผังเพิ่มมุม ด้านเหนือ ตะวันออก และตะวันตกของเรือนธาตุเป็นมุขทางเข้าสู่ครรภคฤหะที่อยู่ภายใน ส่วนด้านใต้เป็นอันตราละเชื่อมต่อกับมณฑปสี่เหลี่ยมผืนผ้า มีประตูทางเข้าสู่มณฑปทางด้านใต้ (ในอดีตทางด้านนี้น่าจะมีรูปเคารพ จึงไม่อาจเข้าไปภายในได้จริง) ตะวันออก และตะวันตก ประดับบราลีที่สันหลังคามุข อันตราละ และมณฑปหลังคาของเรือนธาตุเป็นชั้นซ้อนลดหลั่นกัน แต่ละชั้นจำลองย่อส่วนจากเรือนธาตุ ประดับด้วยบรรพแถลงและนาคปัก (กลีบขนุน) ยอดสุดเป็นกลศ นภศูลที่เคยมีอยู่พักหายไปแล้ว ห้องครรภคฤหะที่อยู่ในเรือนธาตุประดิษฐานพระพุทธรูปนาคปรกแบบายน จึงไม่ใช่องค์ดั้งเดิมที่ประดิษฐานพร้อมการสร้างปราสาทประธาน มีรางน้ำมนต์หรือท่อโสมสูตรไหลออกทางมุมทิศตะวันออกเฉียงเหนือ
สถาปัตยกรรมปราสาทพิมาย
ปราสาทพิมายตั้งอยู่ศูนย์กลางเมืองพิมาย หันหน้าไปทางทิศใต้ สิ่งก่อสร้างสำคัญลำดับจากด้านหน้าไปยังปราสาทประธานมีดังนี้1. ชาลานาคราชในแผงผังกากบาท ด้านตะวันตกเฉียงใต้ของชาลานาคราชมีอาคารสี่เหลี่ยม 1 หลัง เรียกกันในปัจจุบันว่า พลับพลาเปลื้องเครื่อง 2. ถัดจากชาลานาคราชเป็นโคปุระและกำแพงล้อมรอบศาสนสถาน โคปุระอยู่ในผังกากบาท ประจำอยู่กึ่งกลางด้านทั้งสี่3. ถัดจากโคปุระทิศใต้ไปเป็นชาลาทางเดินยกพื้น ชาลานี้เชื่อมต่อโคปุระทิศใต้ของกำแพงล้อมรอบศาสนสถานกับโคปุระทิศใต้ของระเบียงคด เดิมทีมีหลังคาเครื่องไม้มุงกระเบื้องคลุมอยู่4. พื้นที่ระหว่างกำแพงล้อมรอบศาสนสถานกับระเบียงคดมีบรรณาลัย 2 หลัง อยู่ทางพื้นที่ด้านตะวันตก นอกจากนี้ยังมีสระน้ำ 4 สระอยู่ที่มุมทั้งสี่ของกำแพงล้อมรอบศาสนสถานด้วย5. ระเบียงคดล้อมรอบพื้นที่ศูนย์กลางอันเป็นที่ตั้งปราสาทประธาน มีโคปุระแผนผังกากบาทอยู่ที่ด้านทั้งสี่ 6. ปราสาทประธานตั้งอยู่กลางศาสนสถาน ก่อด้วยหินทรายสีเทาเป็นวัสดุหลัก หันหน้าไปทางใต้ รอบๆ ปราสาทประธานมีอาคารดังนี้ ด้านตะวันออกเฉียงใต้มีปรางค์พรหมทัต ด้านตะวันตกเฉียงใต้มีหอพราหมณ์และปรางค์หินแดง ด้านตะวันออกมีส่วนฐานของอาคาร 1 หลัง น่าจะเป็นพลับพลาโถง
สถาปัตยกรรมพระธาตุศรีสองรัก
พระธาตุศรีสองรักสร้างด้วยอิฐ ฉาบปูน มีองค์ประกอบทางศิลปกรรมลำดับจากส่วนล่างไปยังส่วนบน ได้แก่ ฐาน องค์บัวเหลี่ยม และยอดฐาน ประกอบด้วยฐานเขียงในผังสี่เหลี่ยมซ้อนลดหลั่นกัน ถัดขึ้นไปเป็นฐานบัวลูกแก้วอกไก่ในผังเพิ่มมุม องค์ประกอบของฐานส่วนนี้เป็นแบบแผนของล้านช้าง คือ มีลูกแก้วขนาดใหญ่ (บัวเข่าพรหม) ซึ่งพัฒนามาจากฐานสิงห์ในศิลปะอยุธยาอยู่ด้านล่างของฐานบัว และบัวคว่ำมีส่วนปลายตวัดงอนขึ้น เป็นที่มาของการเรียกฐานบัวศิลปะล้านช้างว่า ฐานบัวงอน องค์บัวเหลี่ยม มุมทั้งสี่ประดับด้วยปูนปั้นรูปกาบ ทรวดทรงเตี้ย ส่วนล่างใหญ่จากนั้นตอนบนค่อยๆสอบเล็กลง ยอด ประกอบด้วยบัลลังก์สี่เหลี่ยมเตี้ยๆ และยอดกรวยในผังสี่เหลี่ยม ซึ่งเทียบได้กับตำแหน่งของปล้องไฉนและปลีของเจดีย์ทรงกลม
