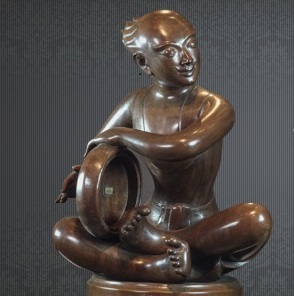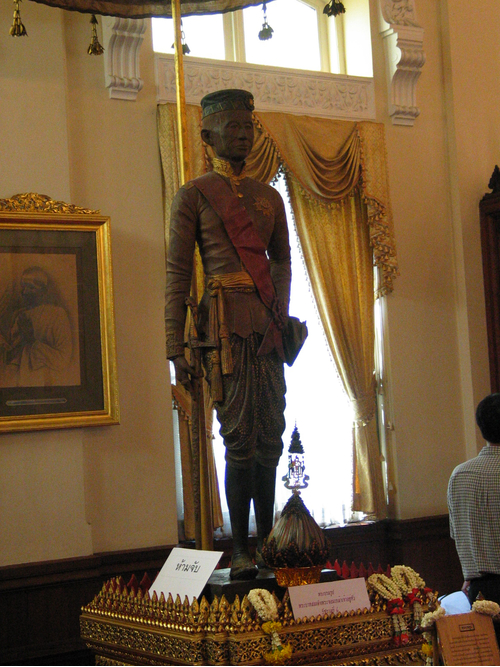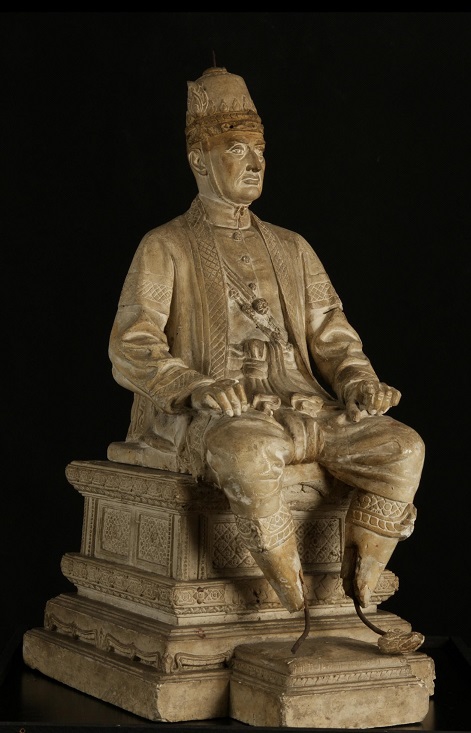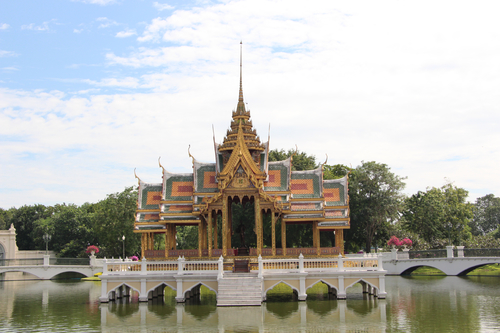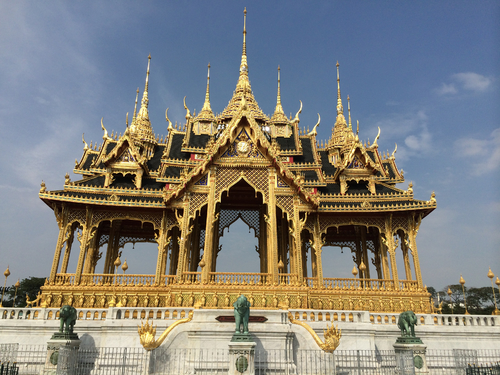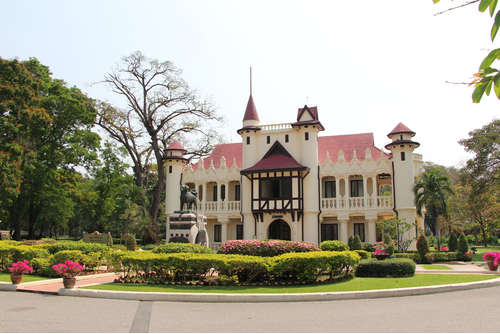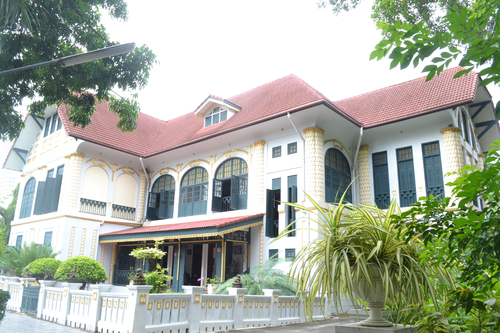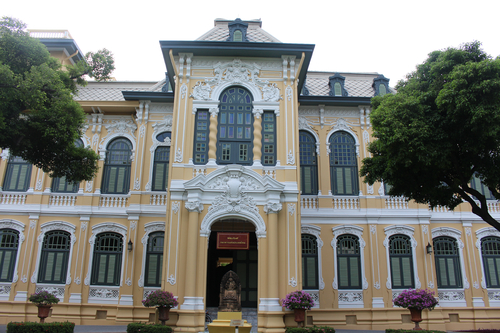ค้นหางานศิลปกรรม
ฐานข้อมูลศิลปกรรมในเอเชียตะวันออกเฉียงใต้
ประติมากรรมรำมะนา
ศิลปินได้รับแรงบันดาลใจจากลักษณะของความเป็นไทยจากพระพุทธรูปไทยที่มีสัดส่วนงดงามผนวกกับความคิดส่วนตัวโดยนำการจัดวางโครงสร้างและองค์ประกอบแบบสมัยใหม่มาผสมผสาน และสนใจสร้างงานประติมากรรมโดยการแกะสลักด้วยวัสดุไม้และงาช้าง ดังที่ศิลปินได้แสดงทัศนะไว้ว่า “รำมะนา…เวลาตีเสียงมันก้องกลมกังวาน สนุก จึงสร้างเส้นรอบนอกให้ประสานกันเป็นวงโค้งมีหน้ากลองวงกลมเป็นตัวขัดอยู่ตรงกลาง”
ประติมากรรมพระบรมรูปพระบาทสมเด็จพระจอมเกล้าเจ้าอยู่หัว
พระบรมรูปเหมือนพระบาทสมเด็จพระจอมเกล้าเจ้าอยู่หัวในพระราชอิริยาบถประทับยืนตรง ทรงฉลองพระองค์เยียรบับ ทรงพระภูษาโจงขอบเชิง พระมาลาทรงหม้อตาล ทรงสายสะพายแบบเลจิอองดอนเนอร์ของฝรั่งเศส ทรงฉลองพระบาท พระหัตถ์ขวาทรงพระแสงดาบหัตถ์นารายณ์ ทอดปลายพระแสงดาบลงพื้น พระหัตถ์ซ้ายทรงถือหนังสือ
ประติมากรรมแบบร่างประติมากรรมพระบรมราชาอนุสาวรีย์พระบาทสมเด็จพระพุทธยอดฟ้าจุฬาโลกมหาราช
พระบรมรูปอยู่ในลักษณะทรงฉลองพระองค์และพระมาลา ประทับนั่งห้อยพระบาทบนพระราชบัลลังก์ ซึ่งเป็นแบบร่างพระบรมราชานุสาวรีย์พระบาทสมเด็จพระพุทธยอดฟ้าจุฬาโลกมหาราช เชิงสะพานพระพุทธยอดฟ้าฝั่งพระนคร หรือพระปฐมบรมราชานุสรณ์
สถาปัตยกรรมชื่อหลัก พระที่นั่งไอศวรรย์ทิพยอาสน์
พระที่นั่งไอศวรรย์ทิพยอาสน์เป็นพระที่นั่งทรงปราสาทจตุรมุขโถงจำลองแบบมาจากพระที่นั่งอาภรณ์พิโมกข์ปราสาทในพระบรมมหาราชวัง มุขด้านทิศตะวันออกและตะวันตกเป็นมุขสั้นหลังคาลดสองชั้น ด้านหน้าและด้านใต้หลังคาลดสี่ชั้น เครื่องยอดทรงปราสาทประดับด้วยครุฑยุดนาคที่มุมทั้ง 4 หน้าบันทั้ง 4 ด้านประดับตราอาร์มหรือตราแผ่นดินในสมัยรัชกาลที่ 5 มีเสารับย่อมุมไม้สิบสอง มีชานประกอบกำแพงแก้วทั้ง 4 ด้าน ด้านตะวันตกมีอัฒจันทร์ลงสู่สระ คานล่างก่อเสาคอนกรีตรับพื้นองค์พระที่นั่งทรงสามเหลี่ยม
สถาปัตยกรรมเรือนยอดบรมมังคลานุสรณีย์
เรือนยอดบรมมังคลานุสรณีย์นี้ เป็นอาคารทรงปราสาทโถง 9 ยอด มีรูปช้างเอราวัณรองรับส่วนยอดปราสาท เสา 48 ต้นเอียงเข้าสู่ศูนย์กลางยอดหน้าบันด้านกลางทิศเหนือประดิษฐานพระปรมาภิไธย “อปร.” หน้าบันด้านทิศตะวันออกเหนือประดิษฐานพระนามาภิไธย “กว.”หน้าบันด้านทิศตะวันตกเหนือประดิษฐานพระนามาภิไธย “สธ.” หน้าบันด้านทิศตะวันออกประดิษฐานพระนามาภิไธย “มวก.” หน้าบันกลางด้านทิศใต้ประดิษฐานพระปรมาภิไธย “ภปร.” หน้าบันด้านทิศตะวันตกเฉียงใต้ประดิษฐานพระนามาภิไธย “มอ.” หน้าบันด้านทิศตะวันออกเฉียงใต้ประดิษฐานพระนามาภิไธย “สว.” หน้าบันด้านทิศตะวันตกประดิษฐานพระนามาภิไธย “สก.” ใต้หน้าบันฉลุเพดานด้านในปรากฏพระนามาภิไธยที่ส่วนกลาง “จภ.” เพดานด้านซ้ายและด้านขวา “อร.” พื้นเป็นหินอ่อนมีลูกกรงโดยรอบ ฐานเรือนยอดชั้นบนประดับรูปเทพพนม มีโคมไฟรูปพุ่มข้าวบิณฑ์โดยรอบ บันไดทางขึ้นทั้ง 4 ด้าน ทางขึ้นด้านทิศเหนือและทิศใต้มีสระน้ำครึ่งวงกลม มีรูปปั้นม้าอยู่กลางสระ มุมทั้ง 4 มีสระ 4 แห่งมีรูปช้าง ม้า วัว สิงห์ มีช้างสำริด จำนวน 10 ช้างอยู่โดยรอบอาคาร
สถาปัตยกรรมพระตำหนักชาลีมงคลอาสน์
พระตำหนักชาลีมงคลอาสน์เป็นพระตำหนักสองชั้นในผังสี่เหลี่ยมผืนผ้าหันด้านหน้าซึ่งเป็นด้านยาวไปทางทิศเหนือ ปลายสุดของด้านสกัดตะวันออก – ตะวันตกเป็นระเบียงโค้งครึ่งวงกลม มุมอาคารทั้ง 4 ทำเป็นเสากลมซึ่งมีชั้นบนใหญ่กว่าชั้นล่าง ปลายสุดทำเป็นทรงกรวยสองชั้น บริเวณทางเข้าด้านหน้าทำเป็นเสาคล้ายเสาที่มุมแต่สูงกว่า ยอดด้านหนึ่งทำทรงกรวยสองชั้นแต่แหลมสูงกว่าเสาที่มุม ยอดอีกด้านหนึ่งทำเป็นหลังคาจัตุรมุขมีหลังคาปีกนกรับโดยรอบ ชั้นล่างมีห้องใต้บันได ห้องโถงบันได ห้องโถงปีกตะวันตกและห้องส่งเครื่อง ชั้นบนมีห้องทรงพระอักษร ห้องบรรทมและห้องสรง
สถาปัตยกรรมวังวรดิศ
พระตำหนักวังวรดิศเป็นคฤหาสน์แบบยุโรป 3 ชั้นหันหน้าไปทางทิศเหนือ ตัวอาคารมีแผนผังเป็นรูปตัว L หลังคาทรงสูงมุงกระเบื้อง มีหน้าต่างระบายอากาศรูปหลังคา มุมอาคารชั้นสองตกแต่งด้วยเสาประดับปูนปั้นรูปคล้ายกลีบบัวซ้อนกัน ประตูและหน้าต่างทรงโค้งตกแต่งขอบบนของหน้าต่างด้วยลายปูนปั้น ภายในชั้นล่างมีห้องรับแขกแบบจีน ห้องเสวย ห้อง Study และห้องโถงบันไดเวียน ชั้นสองมีห้องบรรทม ห้องทรงพระอักษร ห้องทรงงานกลางคืน ห้องแต่งพระองค์และห้องพระบรมอัฐิ ชั้นสามเป็นห้องเก็บของ
สถาปัตยกรรมวังบางขุนพรหม
ตำหนักใหญ่วังบางขุนพรหมหรือตำหนักทูลกระหม่อมเป็นอาคาร 2 ชั้นในผังสี่เหลี่ยมผืนผ้า ตัวอาคารมีลักษณะโค้งเข้าโค้งออกและนูนต่อเนื่อง ใช้หลังคาแบบมันสาร์ดมุงกระเบื้องว่าว ปีกด้านทิศใต้มีหอคอยสี่เหลี่ยมและแปดเหลี่ยม ตกแต่งด้วยเสาหลายชนิดทั้งเสากลม เสาเหลี่ยม เสาแบน เสาบิดเป็นเกลียว หัวเสาตกแต่งด้วยงานปูนปั้น หน้าตามีทั้งหน้าต่างรูปไข่ล้อมด้วยปูนปั้นดอกคัทลียาและหน้าต่างรูปครึ่งวงกลมตกแต่งด้วยลายเครือไม้และผลไม้ ภายในชั้นล่างมีห้องรับแขก 2 ห้อง ห้องเสวยขนาดใหญ่ 2 ห้อง ห้องสมุด และห้องทรงพระอักษร ชั้นบนเป็นห้องบรรทม ห้องแต่งพระองค์ ห้องพระ ห้องสีชมพู ห้องสีน้ำเงินตำหนักสมเด็จเป็นอาคาร 3 ชั้นมีทางเชื่อมกับตำหนักใหญ่ เป็นอาคารคฤหาสน์แบบชนบทของเยอรมนี ภายนอกตกแต่งด้วยลายปูนปั้นอย่างเรียบง่าย ภายในมีการตกแต่งด้วยไม้แกะสลักและกระจกสี นอกจากนี้ภายในวังบางขุนพรหมยังมีตำหนักน้อยใหญ่อีกหลายหลัง เช่น ตำหนักหอ ตำหนักเล็ก ตำหนักน้ำ เรือนกล้วยไม้และกระโจมแตร
