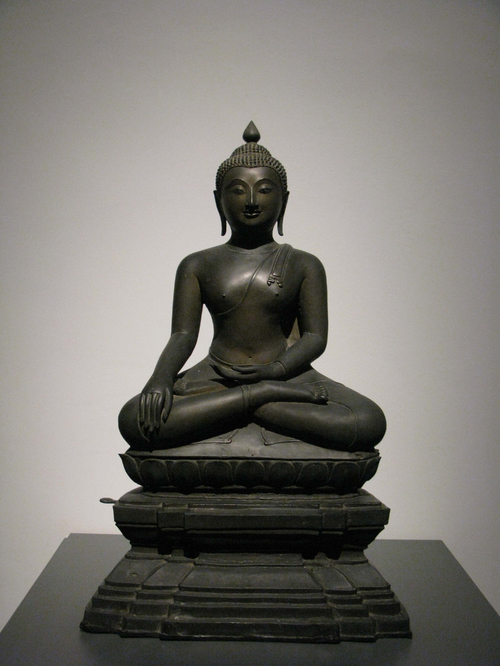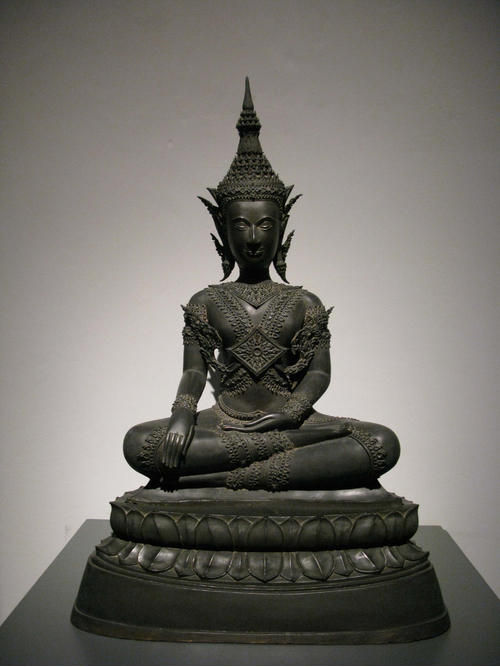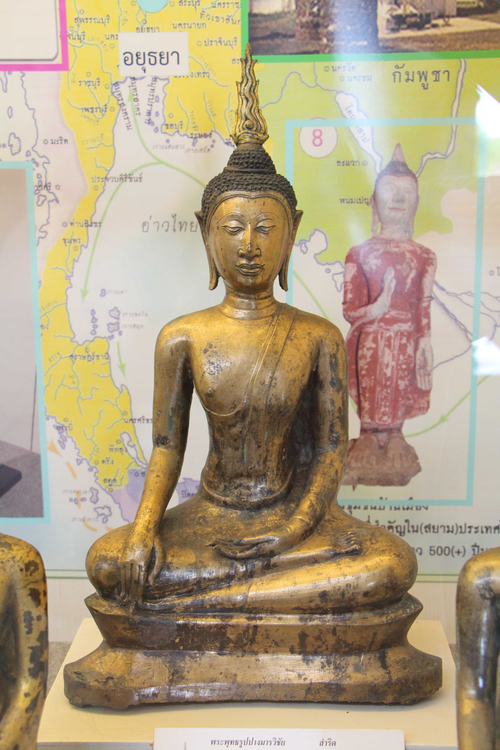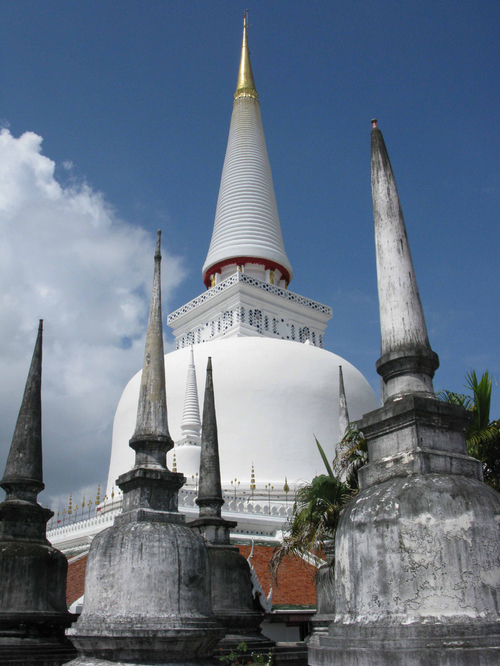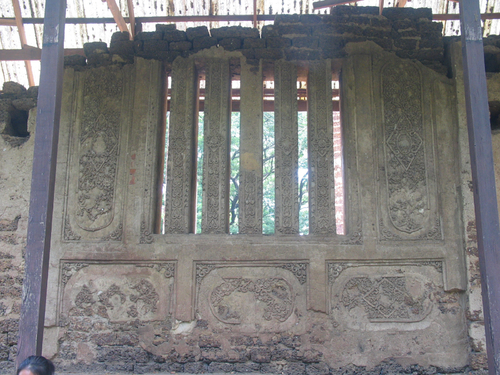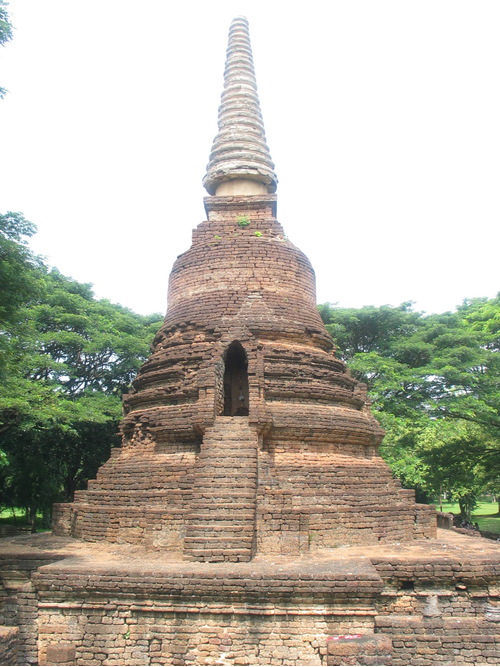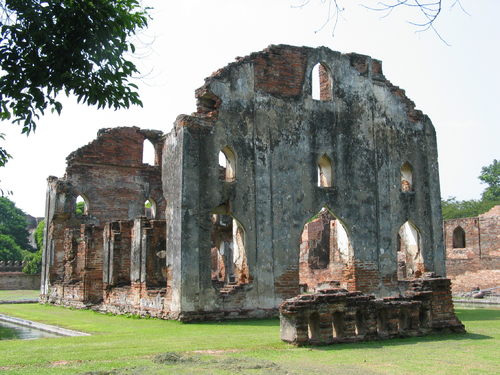ค้นหางานศิลปกรรม
ฐานข้อมูลศิลปกรรมในเอเชียตะวันออกเฉียงใต้
ประติมากรรมพระพุทธรูปปางมารวิชัย
พระพุทธรูปนั่งขัดสมาธิเพชร พระหัตถ์ทำปางมารวิชัย รองรับด้วยฐานกลีบบัวหงายและชุดฐานบัวยกเก็จ รูปแบบโดยรวมสะท้อนแรงบันดาลใจจากพระพุทธรูปล้านนาแบบสิงห์หนึ่ง ลักษณะเด่นได้แก่ พระพักตร์กลม พระรัศมีรูปดอกบัวตูม พระวรกายอวบอ้วน ครองจีวรห่มเฉียง ชายสังฆาฏิขนาดเล็กพาดผ่านพระอังสาซ้าย ปลายอยู่เหนือพระถันหยักโค้งไปมา เรียกกันว่าแบบเขี้ยวตะขาบ
ประติมากรรมพระพุทธรูปทรงเครื่อง
พระพุทธรูปขัดสมาธิราบ พระหัตถ์ทำปางมารวิชัย รองรับด้วยฐานบัว สวมเครื่องปะดับจำนวนมากนิยมเรียกกันว่าพระทรงเครื่องใหญ่ พระเศียรทรงมงกุฏ ประดับกรรเจียกจร พระกุณฑลทรงตุ้มแหลม พระวรกายประดับด้วยกรองศอ ทับทรวง และสังวาล พระพาหาประดับพาหุรัด และมีกำไลข้อพระกร กำไลข้อพระบาท
ประติมากรรมพระพุทธรูปปางมารวิชัย
พระพุทธรูปอยู่ในอิริยาบถนั่งขัดสมาธิราบปางมารวิชัยบนฐานบัวที่ไม่มีการประดับตกแต่งใดๆ รูปแบบในภาพรวมสะท้อนถึงการสืบต่อจากพระพุทธรูปรุ่นก่อนกรุงศรีอยุธยา-อยุธยาตอนต้น หรือพระพุทธรูปอู่ทองรุ่นที่ 1 และรุ่นที่ 2 ในขณะเดียวกันก็มีความสัมพันธ์กับพระพุทธรูปหมวดใหญ่ในศิลปะสุโขทัยด้วย รูปแบบสำคัญของพระพุทธรูปองค์นี้ที่สืบต่อจากพระพุทธรูปอู่ทองรุ่นที่ 1 และ 2 ได้แก่ นั่งขัดสมาธิราบพระหัตถ์ทำปางมารวิชัยอยู่บนฐานบัวเกลี้ยงๆ เม็ดพระศกเทียบได้ดังหนามขนุน ส่วนความสัมพันธ์กับพระพุทธรูปสุโขทัยเห็นได้จากพระรัศมีรูปเปลวไฟ พระพักตร์วงรูปไข่ พระขนงโก่งโค้ง แม้มีไรพระศกเช่นพระพุทธรูปอู่ทอง แต่การหยักแหลมที่กึ่งกลางพระนลาฏล้อตามความโก่งโค้งของพระขนงและบริเวณพระกรรเจียก (ขมับ) ไม่หยักแหลม ย่อมสัมพันธ์กับแนวพระเกศาในพระพุทธรูปศิลปะสุโขทัยหมวดใหญ่ พระพุทธรูปองค์นี้ครองจีวรห่มเฉียง ชายสังฆาฏิหรือชายจีวรเป็นแถบสี่เหลี่ยมพาดผ่านพระอังสาซ้ายยาวจรดพระนาภี ปลายตัดตรง พระหัตถ์ขวาวางอยู่บริเวณพระชงฆ์มีความอ่อนช้อยกว่าพระพุธรูปอู่ทองรุ่นที่ 1 และ 2 ซึ่งน่าจะเป็นอีกประเด็นหนึ่งที่สัมพันธ์กับพระพุทธรูปสุโขทัย
ประติมากรรมพระพุทธรูปปางมารวิชัย
พระพุทธรูปอยู่ในอิริยาบถนั่งขัดสมาธิราบปางมารวิชัยบนฐานบัวที่ไม่มีการประดับตกแต่งใดๆ รูปแบบในภาพรวมสะท้อนถึงการสืบต่อจากพระพุทธรูปรุ่นก่อนกรุงศรีอยุธยา-อยุธยาตอนต้น หรือพระพุทธรูปอู่ทองรุ่นที่ 1 และรุ่นที่ 2 ในขณะเดียวกันก็มีความสัมพันธ์กับพระพุทธรูปหมวดใหญ่ในศิลปะสุโขทัยด้วยรูปแบบสำคัญของพระพุทธรูปองค์นี้ที่สืบต่อจากพระพุทธรูปอู่ทองรุ่นที่ 1 และ 2 ได้แก่ นั่งขัดสมาธิราบพระหัตถ์ทำปางมารวิชัยอยู่บนฐานบัวเกลี้ยงๆ เม็ดพระศกเทียบได้ดังหนามขนุน ส่วนความสัมพันธ์กับพระพุทธรูปสุโขทัยเห็นได้จากพระรัศมีรูปเปลวไฟ พระพักตร์วงรูปไข่ พระขนงโก่งโค้ง แม้มีไรพระศกเช่นพระพุทธรูปอู่ทอง แต่การหยักแหลมที่กึ่งกลางพระนลาฏล้อตามความโก่งโค้งของพระขนงและบริเวณพระกรรเจียก (ขมับ) ไม่หยักแหลม ย่อมสัมพันธ์กับแนวพระเกศาในพระพุทธรูปศิลปะสุโขทัยหมวดใหญ่ พระพุทธรูปองค์นี้ครองจีวรห่มเฉียง ชายสังฆาฏิหรือชายจีวรเป็นแถบสี่เหลี่ยมพาดผ่านพระอังสาซ้ายยาวจรดพระนาภี ปลายตัดตรง พระหัตถ์ขวาวางอยู่บริเวณพระชงฆ์มีความอ่อนช้อยกว่าพระพุธรูปอู่ทองรุ่นที่ 1 และ 2 ซึ่งน่าจะเป็นอีกประเด็นหนึ่งที่สัมพันธ์กับพระพุทธรูปสุโขทัย
สถาปัตยกรรมพระบรมธาตุนครศรีธรรมราช
รูปแบบปัจจุบันจากส่วนฐานจนกระทั่งส่วนยอดของพระบรมธาตุเจดีย์นครศรีธรรมราชมีลักษณะดังต่อไปนี้ส่วนล่างเป็นฐานประทักษิณสูง ล้อมรอบด้วยระเบียงหรือที่เรียกว่าวิหารทับเกษตร บันไดทางขึ้นสู่ลานประทักษิณอยู่ทางทิศเหนือซึ่งเป็นด้านที่เชื่อมต่อกับวิหารพระทรงม้า ทำให้บันไดทางขึ้นสู่ลานประทักษิณตั้งอยู่ภายในวิหารพระทรงม้าไปโดยปริยายผนังของฐานประทักษิณประดับด้วยแนวเสาอิง บนตัวเสาอิงมีพระพุทธรูปยืนขนาบบ้างด้วยพระสาวกอยู่ภายในซุ้ม ระหว่างเสามีช้างเห็นครึ่งตัวอยู่ภายในซุ้มวงโค้งหรือซุ้มหน้านางด้านละ 6 ตัว ยกเว้นทางด้านเหนือมีอยู่ 4 ตัว เพราะต้องเว้นพื้นที่ไว้สำหรับบันไดทางขึ้นสู่ลานประทักษิณ บนลานประทักษิณมีเจดีย์ทรงกลมขนาดใหญ่ตั้งอยู่ตรงกลาง ที่มุมทั้งสี่มีเจดีย์ทรงกลมประจำมุม เจดีย์องค์ใหญ่เป็นหัวใจสำคัญที่สุดมีองค์ระฆังกลมขนาดใหญ่ เหนือองค์ระฆังเป็นบัลลังก์สี่เหลี่ยมขนาดใหญ่ ประดับด้วยปูนปั้นรูปเสาอิงและเครื่องถ้วย ถัดขึ้นไปเป็นก้านฉัตรหรือแกนปล้องไฉนซึ่งประดับด้วยเสาหานที่มีรูปพระอัครสาวกตกแต่งอยู่ เรียกกันทั่วไปว่า พระเวียน ถัดขึ้นไปเป็นปล้องไฉน ปัทมบาทและปลีซึ่งหุ้มด้วยทองคำและประดับด้วยอัญมณีมีค่า
ประติมากรรมปูนปั้นประดับวิหารวัดนางพญา
งานปูนปั้นประดับผนังวิหารด้านใต้ของวัดนางพญากำลังชำรุดหลุดล่วงลงตามกาลเวลา เดิมทีคงมีงานปูนปั้นประดับทั้งด้าน แต่ปัจจุบันเหลือชัดเจนเพียงแค่ผนังระหว่างช่วงเสากลางเท่านั้น ผนังวิหารก่อด้วยศิลาแลง ทำช่องแสงหรือช่องลมไว้ตรงกลาง ตกแต่งผนังด้วยปูนปั้นเลียนแบบฝาไม้ลูกฟัก ภายในลูกฟักและช่องแสงประดับด้วยงานปูนปั้น ออกแบบเป็นลวดลายประเภทเครือเถาหรือพรรณพฤกษา ซึ่งประกอบด้วยก้าน ใบ และดอก พันเกี่ยวกันเต็มพื้นที่ผนัง
สถาปัตยกรรมเจดีย์วัดนางพญา
เจดีย์ประธานวัดนางพญาตั้งอยู่ทางด้านหลังวิหาร ก่อด้วยศิลาแลงเป็นวัสดุหลัก รองรับด้วยฐานสี่เหลี่ยมซึ่งครั้งหนึ่งเคยมีประติมากรรมรูปช้างล้อมรอบ องค์เจดีย์ประกอบด้วยส่วนสำคัญไล่จากด้านล่างไปด้านบน คือ ชุดฐานเขียงต่อด้วยฐานบัว มาลัยเถาซ้อนกัน 3 ชั้น มีมุขอยู่ที่ทิศทั้งสี่ เฉพาะมุขทิศตะวันออกเท่านั้นที่มีบันไดทางขึ้นและสามารถเข้าไปยังห้องคูหาภายในได้ ถัดขึ้นเป็นองค์ระฆัง บัลลังก์ และส่วนยอด
สถาปัตยกรรมตึกรับรองราชทูต
อาคารหลังนี้ใช้อิฐเป็นวัสดุหลัก ฉาบปูน แผนผังสี่เหลี่ยมผืนผ้า หันหน้าไปทางทิศตะวันออก สภาพชำรุดทรุดโทรมอย่างมาก ผนังด้านสกัดทั้งสองด้านยังเห็นแนวผนังสูง ตรงกลางผนังสกัดทำช่องประตูใหญ่ขนาบข้างด้วยช่องแสง ถัดไปด้านบนมีช่องแสงอีก 2 ชั้น ชั้นที่สองเป็นช่องแสงขนาดเล็ก 3 ช่อง ชั้นบนสุดเป็นช่องแสง 1 ช่อง ทุกช่องมีรูปทรงแบบโค้งแหลม หรือ Pointed Arch ผนังแปรชำรุดเสียหายมาก แต่ยังเห็นได้ว่าเป็นช่องประตูและหน้าต่างตลอดแนว อาคารนี้มีสระน้ำล้อมด้วย
