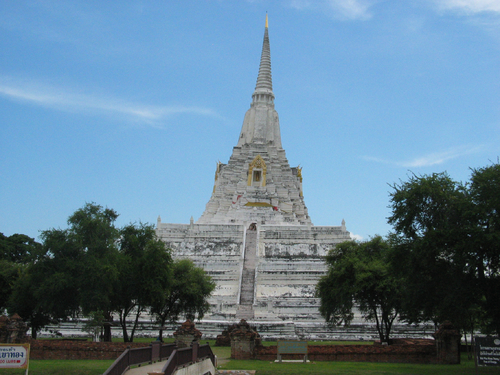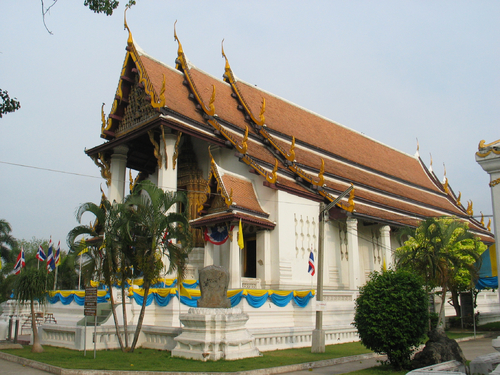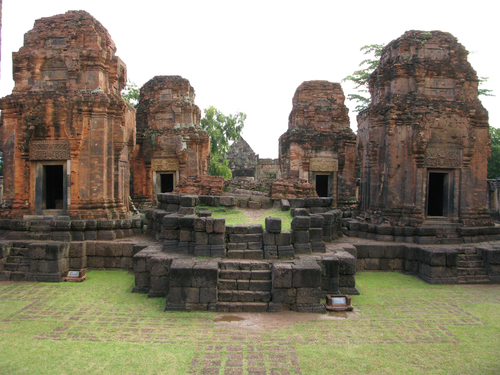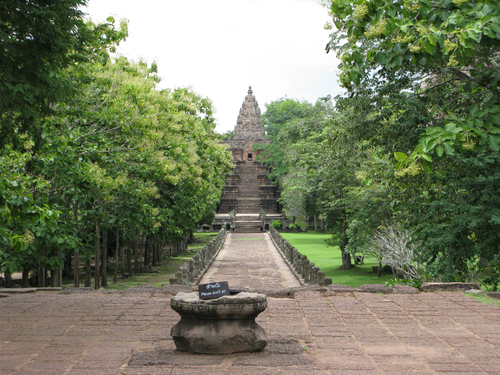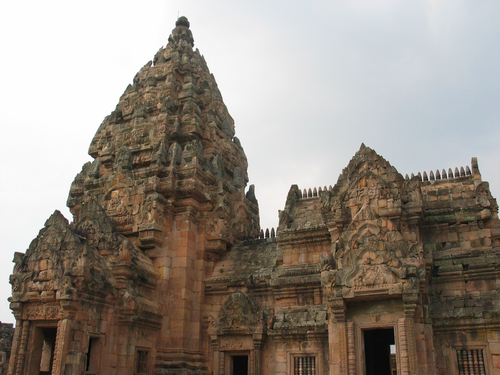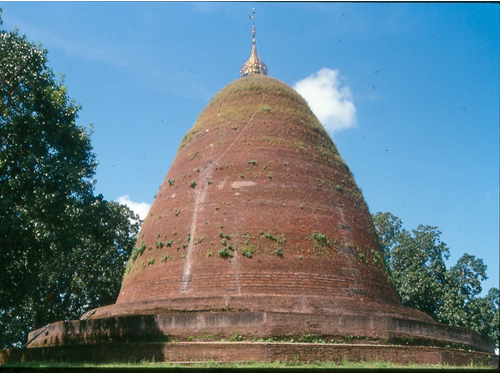Artwork Search
Arts in Southeast Asia Database
ArchitectureChedi Si Suriyothai
Chedi Si Suriyothai is an indented or recessed chedi. It was built with brick and covered with plaster. The chedi faces northward and stands on an indented (or recessed) ambulatory platform. The chedi's base is decorated with lines of sharp-edge moulding (lookkaew okkai) which supports the cella with can be accessed through the north staircase. There are porticoes projecting from the middle of all four sides of the cella. On these porticoes were topped with a miniature chedi. The next section is triple bases decorated with lines of sharp-edge moulding supporting the 12-angle indented (recessed) bell-shaped dome, a square pedestal, a shaft of the conical shape spire with a row of small columns, multi-tiered moulding cone-shaped spire and a top-most spire.
ArchitectureChedi Phukhao Thong
Chedi Phukhao Thong is a monumental architecture. It comprises a pyramidal ambulatory platform with a staircase projecting from the middle of all four sides and a 12-angle indented (recessed) body. The upper part of the chedi, which now tilted slightly, is composed of Buddha niches on four sides, triple rings moulding, anindented bell-shaped dome and a spire.
ArchitectureWat Chaiwatthanaram
Wat Chaiwatthanaram in its current condition features only the Phuttawat. Most buildings of the Phuttawat stand on the massive Phai Thi base. Significant buildings are the main prang with lesser prangs at the four corners, these are surrounded by the gallery; chedi-shaped chapels at the four sides and four corners; the ubosot on the front or eastern side and two indented/recessed chedis to the north and the south which were built on the ground level.
ArchitectureUbosot Wat Na Phramen
This ubosot was built with brick and covered with plaster. It is oriented toward the south facing the original course of the Lopburi River. It was erected on a rectangular floor plan with verandas at the front and the back. There are two entrances at the front wall with one large window, also two entrances at the back wall and vertical narrow outlets on the side walls. The superstructure is a three-tiered pediment roof of a wooden structure and tiles. The front part of the roof deeply protrudes to cover the front veranda. The roof also projects into the space of its either sides which are supported by a row of the Phalai pilasters.
ArchitecturePrasat Muang Tam’s central sanctuary
The central sanctuary of Prasat Muang Tam consists of five towers (prangs), three at the front row and two at the back row which were arranged diagonally to the towers at the front row. All five towers facing east were collectively built on a large laterite base. The front middle tower functions as the principal sanctuary, now collapsed. A foundation is all that remains of the tower which is plainly larger than the other towers. Four towers are all the same size with a laterite base whereas a sanctum (ruen that) and multi-tiered roof were made with bricks and mortar. The doors to the cella are on the east. The inner sanctums would usually house the statues which currently only plinths remain which makes identifying the cult statues impossible.
ArchitecturePrasat Phanom Rung
Prasat Phanom Rung is a massive monument on a hill-top and faces east. Principal buildings from the front or the east leading to the central sanctuary are as follow;1. Greek-cross entrance gate (gopura) - only a laterite base remains, the upper parts are possibly made of wood.2. Disrobing pavilion, north of the entrance gate3. Processional walkway, beyond the entrance gate, flanked by pillars. The walkway is then terminated by the Naga bridge with a cross-shaped terrace4. The Naga bridge leads to the 5 sets of upper stairway climbing up the inner sanctuary, namely the central sanctuary and other principal buildings.5. Outside of the gallery to the east, there is a base of a building probably a wooden hall which explains why its main body was already gone as wood is not a sustainable material. A large amount of roof tiles were uncovered in the area. The layout of the floor plan is in a cross-shaped form leaving 4 ditches on the ground. This building used to connect to a colonnade, now ruined, enclosing the sandstone gallery6. The sandstone and laterite gallery with gopuras on all four sides surrounding the main sanctuary and other minor buildings. 7. The main sandstone sanctuary surrounded by the gallery faces east. Apart from the main sanctuary other minor buildings in the compound are two brick towers to the north, the lesser tower to the southwest and two rectangular plan libraries to the northeast and southeast.
ArchitectureThe Main Sanctuary of Prasat Phanom Rung
The main sanctuary or Prang, facing east, is built of sandstone. The sanctuary stands on an indented base. Porticos leading to the cella (garbhagrha) project from the northern, southern and western sides. On the eastern side is the antarala adjacent to the rectangular mandapa which its entrances on the east, north and south. On the ridge of the roofs of porticos, antarala and mandapa are adorned with finials (brali).The stepped roofs consisted of 5 tiers; each tier a small-scale form of the sanctuary. The roofs are also adorned with the overhangs and cornered antefixes. On the very top is a kalasa or a water pot symbol, it is believed that there is a metal nine-tiered trident over the kalasa which is now lost. The garbhagrha houses a shivalinga with a somasutra, a sandstone channel used to drain away water used during ceremonies at the north portico. The mandapa contains the Nandi Bull statue, there are also carved stone blocks depicting guardian deities here, and elsewhere in porticos and around the base of the main sanctuary.
ArchitecturePya Ma
Stupa in Sri Ksetra (pyu) art is normally based on Amaravati Stupa characterized by the lofty Anda. However, the lofty Anda of Pyu art is no longer in the shape of perfect hemispheric but in the shape elongate hemispheric or cylindrical.

