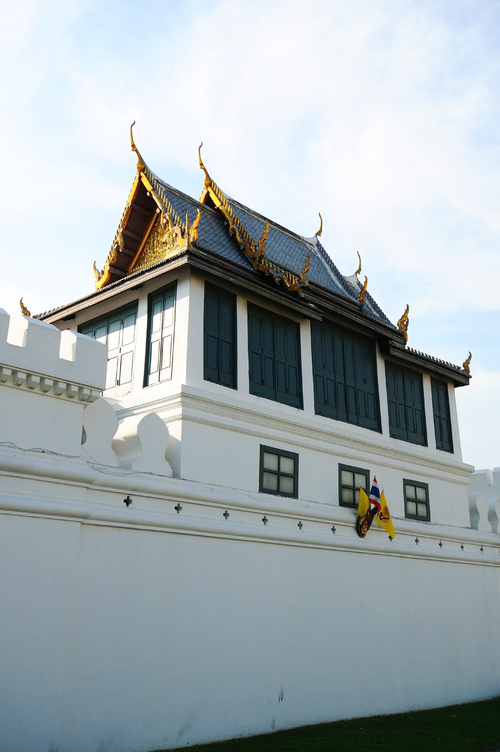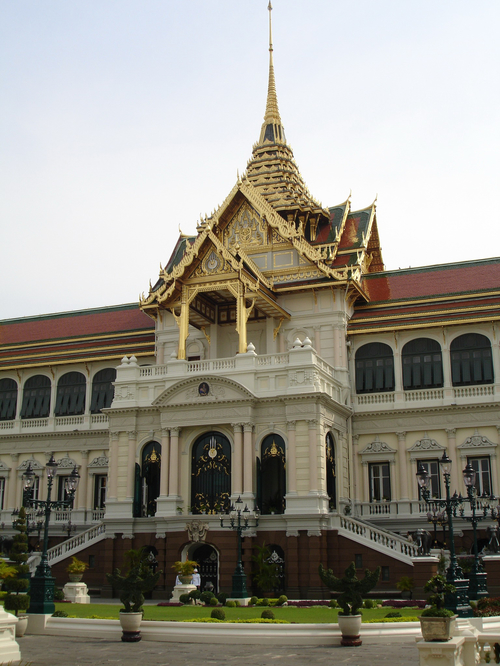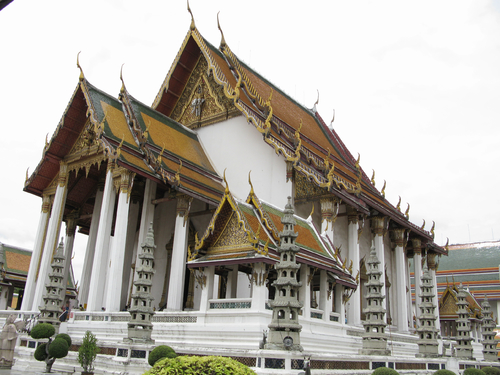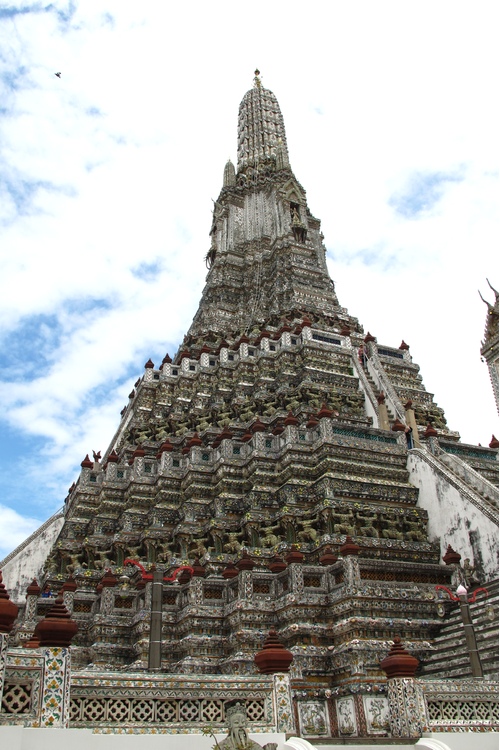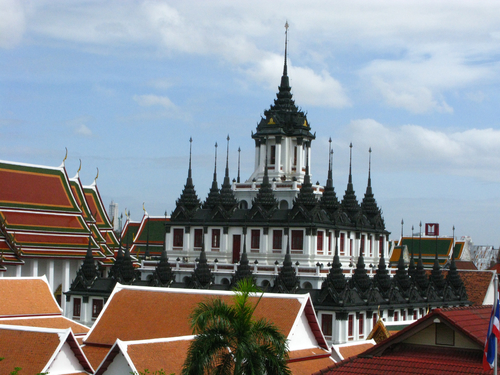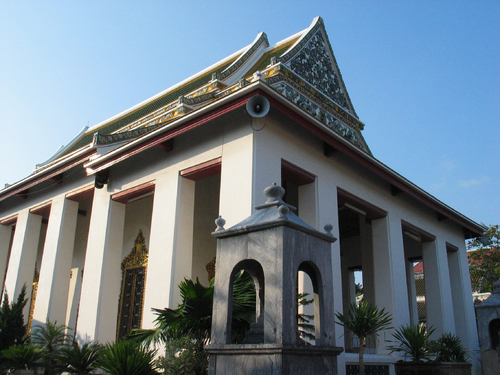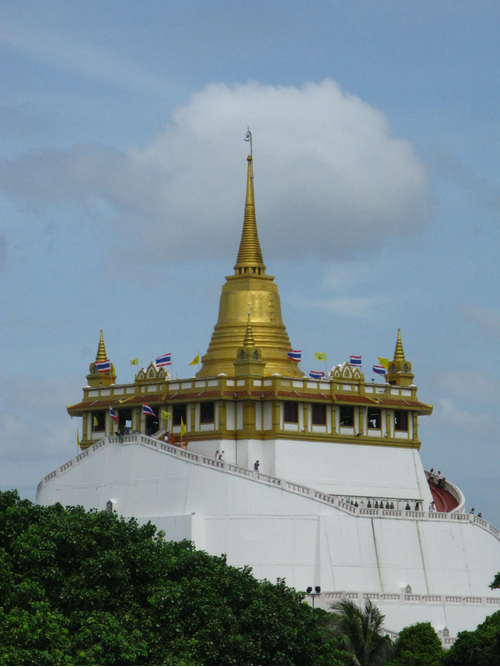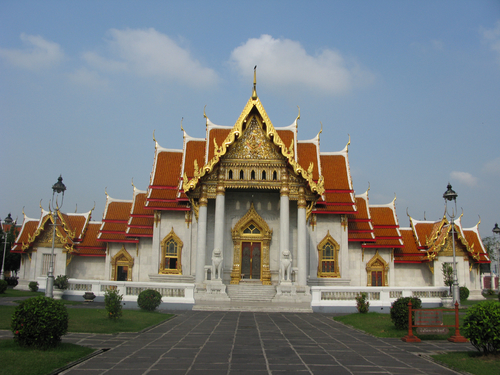Artwork Search
Arts in Southeast Asia Database
ArchitectureJayacumpol Throne Hall
Jayacumpol Throne Hall is a one-storey traditional Thai brick-and-stucco building in rectangular plan on the Grand Palace wall. Foue sides have floor-length louvre windows and coloured doors. The two-tiered roof can also be two porticos, whose pediments display four armies; elephantmen, cavalry, tanks and troops. Some scholar believe that these armies were used for Triyampavaya ceremony or military parade, which could be related to the function of Jayacumpol Throne Hall. Moreover, the top of the pediments show a Deva riding fish with a sword in his left hand and ear of paddy in his right hand, which could be Phra Mahajaya or Phra Phraisop, God of Prosperity. The figure may stand for the protection of the armies and prosperity of the kingdom.
ArchitectureChakrimahaprasat Throne Hall
Chakrimahaprasat Throne Hall is a three-storey European building, with three porticos whose roofs are traditional prasat-typed style and a corridor connecting the east wing to the west wing. Because of the mixture with the European features, the roof thus shows relatively different proportion from other prasat-typed rooftop. The central portico has a balcony, which has a full-body mosaic statue of King Rama V. The architecture shares features from European Renaissance style, with archwindows and Corinthian pilasters. Although the roof was made in traditional style, the pediments display different symbols of the king from the original pattern. Vishnu riding Garuda was replaced by Phra Kiaw or Phra Chulamongkut on Phan Waen Fah above three-headed elephant. Chakri Dynasty coat of arms, Cakra surrounded by nine-jeweled chain, and the state emblem in the reign of King Rama V are also displayed.
ArchitecturePhra Viharn Luang Wat Suthat Thepphawararam
King Rama I ordered to build Wat Maha Suthawas in 1807 for installing Luang Por To or Phra Sri Shakyamuni, which was moved from Phra Viharn Luang Wat Mahathat Sukhothai, in its vihara. However, the construction was completed in the reign of King Rama III, who gave the new name as Wat Suthat Thepphawararam.
ArchitecturePhra Prang Wat Aroonrajwararam
Phra Prang Wat Aroonrajwararam shows the further Ayutthaya prang-typed stupa, which the platform is wider and curved pyramidal pedestals decorated by Pholbaek figures. The anda has Indra riding Erawan elephant, instead of buddha image, in the niche on each side, whose top lies a smaller prang. The Indra Pholbaek figures lead the scholar to believe that the stupa should be related to Culamani stupa or Mount Sumeru at the centre of the universe. The top of the stupa is decorated by tiered Kleep Khanoon and the sum of the peaks are five.
ArchitectureLoha Prasat
Loha Prasat is three-storey brick and stucco building in a square plan with 37 metallic spires. It was drilled as niches from the foundation to the top. The main core used a large high log, whose trunk was punctured into a spiral staircase leading to the upstairs. Later, Loha Prasat was restored by using reinforced concrete.
ArchitecturePhra Ubosot Wat Racha Orasaram
Phra Ubosot Wat Racha Orasaram is a large brick-and-stucco building with large veranda pillars without lotus-shaped echinus. The roof is also made from bricks and drops the traditional elements at the cornice, for instancec, Chorfah, Bairaka and Hang Hong. Its pediment shows some features from Chinese Art, such as Chinese procelain and symbols. The upper pediment show a bouquet and a large vase at the centre and surrounded by a pair of dragons, a pair of phoenixes and other blessing symbols. The lower pediment shows the scenery consists of a house, mountain, Khao Mo, trees and animals.
ArchitecturePhra Borom Banpot
Chedi Phukhao Thong is a golden bell-shaped stupa on the high mound which is surrounded by concrete wall. Two staircases are leading to the open pavilion and there are other two staircases leading to the upper veranda. The character of the stupa is King Rama IV bell-shaped type, which shares some features, such as pyramidal wire pedestals, of Ayutthaya bell-shaped stupa.
ArchitecturePhra Ubosot Wat Benchamabophit Dusitwanaram
Phra ubosot is in projecting cross plan and faces the east The easterm portico is extended, while the duplicated Phra Phuttha Jinaraj is installed in the western wing. The northern and southern porticos are linked to the cloister that leads to the back of the building.The front edge of the boundary stand concrete pillars with lotus-bud-shaped echinus, which signify “Sema”, while the back of the ubosot shows through Dharmacakra Sema on a granite-carved floor tiles. The boundary floor uses pink and gray granite tiles, while the wall is a white marble.The eastern and western porticos have four marble pillars in circular plan. Beside the staircase of each side stand a pair of marble-carved lions, which Prince Naris designed and molded by Khun Sakolpradit, the royal artisan.The exterior door was embossed with Dvarapala, while the interior door was painted the same figure with golden lacquer. The windows use the same technic, however, with Mara Baek. The niches were decorated by stained glass.The roof was built in traditional Thai form with yellow corrugated tiles and Thepphanom at the eaves, which once were the roof tiles of Wat Kalayanamite that later had been coloured in China. The pediment of phra ubosot displays the important state coat of arms. The eastern portico’s pediment displays Vishnu riding Garuda which stands for Phra Krooth Pah emblem. The western portico’s pediment display Unalom in Bussabok which stands for Maha Unalom or Maha Ongkarn emblem. The northern portico’s pediment displays three-headed elephant carrying bussabok which stands for Aiyarapot emblem. The southern portico’s pediment displays Cakra which stands for Cakraroth or Dharmacakra emblem.
