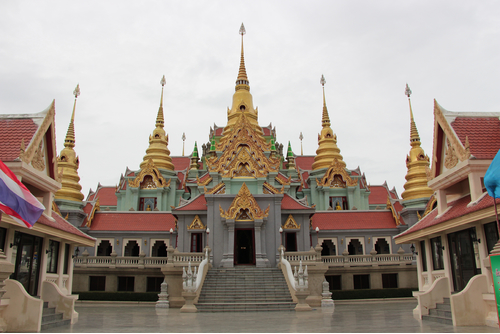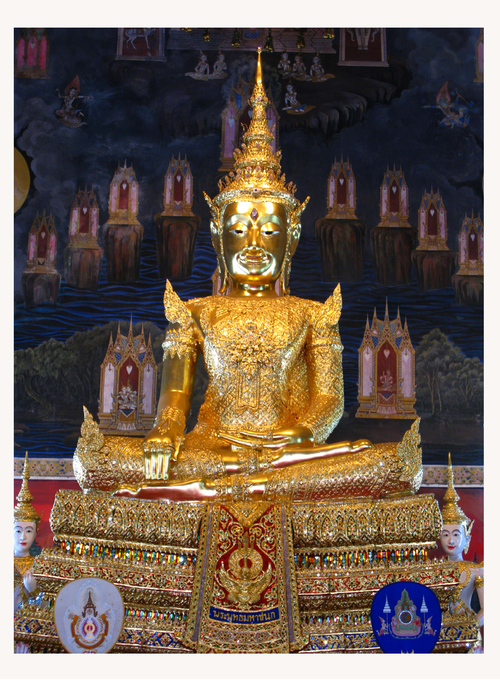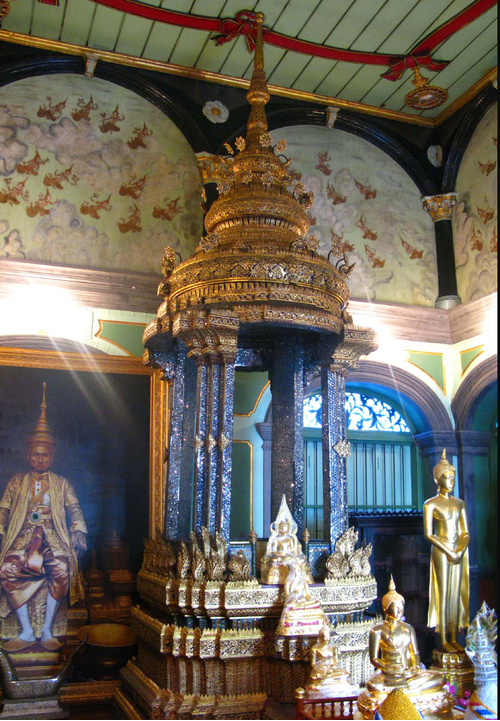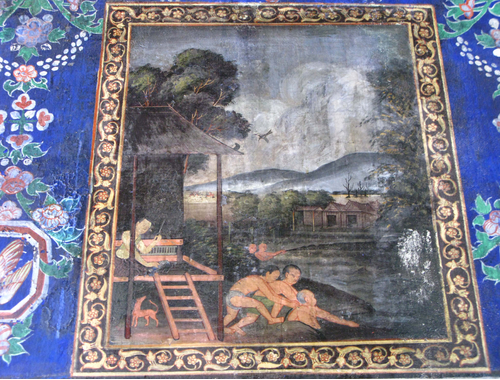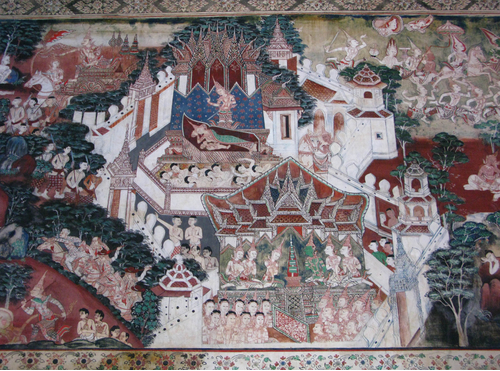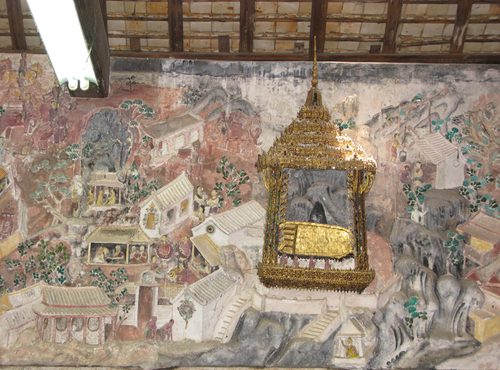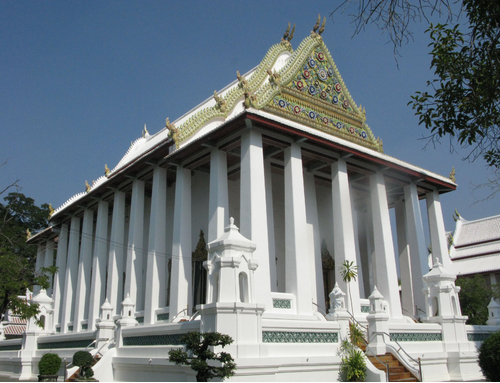ค้นหางานศิลปกรรม
ฐานข้อมูลศิลปกรรมในเอเชียตะวันออกเฉียงใต้
จิตรกรรมจิตรกรรมเรื่องมโหสถชาดก
เนื้อหาภาพจิตรกรรมเป็นเรื่องราวตามแบบแผนประเพณี เช่น เรื่องพุทธประวัติ เทพชุมนุมทศชาดก และไตรภูมิโลกสัณฐาน จึงแสดงความสมจริงตามเรื่องราวอันเป็นปรัมปราคติ แต่ในขณะเดียวกันภาพจิตรกรรมยังได้สะท้อนแนวคิดแบบสมจริงอย่างเป็นเหตุเป็นผล ที่เกิดจากทัศนคติอย่างตะวันตกที่เริ่มแพร่เข้ามาในสมัยรัชกาลที่ 3 ดังจะเห็นได้จากรายละเอียดอันเป็นความสมจริงในฉากต่างๆ ไม่ว่าจะเป็นอาคารบ้านเรือน วิถีชีวิตผู้คน ซึ่งมีสอดแทรกจากภาพที่เป็นเนื้อหาหลัก ภาพจิตรกรรมยังปรากฏเทคนิคการเขียนภาพแบบไทยประเพณี เช่น ภาพกษัตริย์ มเหสี ที่เขียนอย่างตัวพระ ตัวนางในวรรณคดีที่แสดงออกด้วยท่านาฏลักษณ์ การปิดทองคำเปลวในส่วนสำคัญต่างๆ ฉากเหตุการณ์ต่างๆ ใช้พื้นหลังสีเข้ม จึงขับเน้นให้ภาพปราสาทราชวัง อาคารบ้านเรือน รวมทั้งตัวละครที่มีสีอ่อนกว่าและปิดทองในบางตำแหน่งให้มีความโดดเด่นมากยิ่งขึ้น
สถาปัตยกรรมพระมหาธาตุเจดีย์ภักดีประกาศ
พระมหาธาตุเจดีย์ภักดีประกาศตั้งอยู่บนเนินเขาธงชัย ริมหาดบ้านกรูด มีรูปแบบเป็นอาคารสูง 5 ชั้น ประดับชั้นบนสุดด้วยเจดีย์ทรงระฆังจำนวน 9 องค์ตัวอาคารประกอบด้วยชั้นต่างๆ 5 ชั้นดังนี้ชั้นที่ 1 ใช้เป็นที่เก็บกักน้ำฝนไว้ใช้ โดยมีร่องระบายน้ำฝนจากด้านบนลงสู่ชั้นที่ 1 ได้หลายช่องทางชั้นที่ 2 เป็นห้องโถงอเนกประสงค์ เป็นสถานที่ประกอบกิจกรรมทางธรรมในวันสำคัญต่างๆ ทางศาสนาชั้นที่ 3 เป็นวิหารที่มีความกว้างขวางสำหรับประกอบพิธีกรรมสำคัญอย่างการรับผ้ากฐิน ผ้าป่า และฟังธรรมเทศนา มีจิตรกรรมฝาผนังเรื่องพระราชพิธีสิบสองเดือนประเพณีวัฒนธรรมในภูมิภาคต่างๆของประเทศไทยชั้นที่ 4 เป็นอุโบสถ ประดิษฐานพระพุทธรูปประธานซึ่งเป็นพระพุทธรูปปางประธานอภัย อันเป็นรูปแบบเดียวกับพระพุทธรูปประจำพระชนมวารของพระบาทสมเด็จพระเจ้าอยู่หัว เบื้องหลังมีภาพจิตรกรรมฝาผนังตอนพระพุทธเจ้าเสด็จลงจากสวรรค์ชั้นดาวดึงส์ ชั้นนี้มีระเบียงด้านนอกที่มองเห็นทิวทัศน์ทะเลบริเวณหาดบ้านกรูดผนังประดับกระจกสีเรื่องพระมหาชนกชาดก ชั้นที่ 5 เป็นที่ประดิษฐานพระบรมสารีริกธาตุภายในบุษบกซึ่งจะเปิดให้พุทธศาสนิกชนได้สักการะเฉพาะเทศกาลวันวิสาขบูชา
ประติมากรรมพระพุทธมหาชนก
พระพุทธรูปประทับนั่งบนฐานชุกชี แสดงปางมารวิชัย ทรงครองจีวรลายดอกห่มเฉียง ประดับด้วยเครื่องทรงอื่นๆจำนวนมาก ได้แก่ มงกุฎยอดชัยหรือยอดแหลมซึ่งมีรูปแบบคล้ายเป็นการจำลองพระมหาพิชัยมงกุฎ โดยประกอบด้วยรัดเกล้า 3 ชั้นประดับดอกไม้ไหว และมีกรรเจียกจร ทรงสวมกรองศอ ทับทรวง พาหุรัด ธำมรงค์ ทองพระกร ทองพระบาท พระพักตร์สงบนิ่ง พระเนตรเหลือบต่ำ พระขนงโค้ง พระโอษฐ์แย้มเล็กน้อยซึ่งเป็นรูปแบบพระพักตร์ของพระพุทธรูปในสมัยรัตนโกสินทร์
ประติมากรรมบุษบกธรรมาสน์ยอดทรงมงกุฎ
บุษบกธรรมาสน์ยอดทรงมงกุฎประกอบด้วยส่วนฐาน ส่วนกลาง และส่วนยอด ส่วนฐานเป็นฐานสิงห์เพิ่มมุมซ้อนชั้นโดยมีท้องไม้ยืดสูง ด้านหน้ามีชั้นลดสำหรับพระสงฆ์ขึ้นสู่ธรรมาสน์ ส่วนกลางมีลักษณะโปร่ง ประกอบด้วยเสาย่อมุมไม้สิบสองที่ 4 มุมของบุษบก รองรับส่วนยอดทรงมงกุฎที่ประกอบด้วยชั้นเกี้ยวรัดเกล้าซ้อนลดหลั่น 3 ชั้น แต่ละชั้นประดับดอกไม้ไหว ถัดขึ้นไปเป็นปลียอดเรียวแหลม
จิตรกรรมจิตรกรรมเรื่องฉฬาภิชาติ
เรื่องฉฬาภิชาติที่พระอุโบสถ วัดบวรนิเวศวิหาร มีจารึกปรากฏที่โคนเสาคู่หน้าใกล้พระประธานทั้ง 2 ต้น ความว่า “อนึ่งได้มีพระพุทธสุภาษิตแสดงฉฬาภิชาติไว้ดังนี้1. กัณหาภิชาติยะ บุคคลผู้เกิดมาดำ คือต่ำต้อยและขัดสน ทั้งเกิดนิยมธรรมดำ คืออกุศลจริตต่างๆ2. กัณหาภิชาติยะ บุคคลผู้เกิดมาดำ แต่เกิดนิยมธรรมขาว คือกุศลจริตต่างๆ3. กัณหาภิชาติยะ บุคคลผู้เกิดมาดำ แต่เกิดนิยมนิพพาน อันไม่ดำไม่ขาว4. สุกกาภิชาติยะ บุคคลผู้เกิดมาขาว คือสูงและมั่งมี แต่เกิดนิยมธรรมดำ5. สุกกาภิชาติยะ บุคคลผู้เกิดมาขาว ทั้งเกิดนิยมธรรมขาว6. สุกกาภิชาติยะ บุคคลผู้เกิดมาขาว เกิดนิยมนิพพาน ที่ไม่ดำไม่ขาว”ภาพจิตรกรรมเรื่องฉฬาภิชาติที่พระอุโบสถ วัดบวรนิเวศวิหาร อยู่ในกรอบสี่เหลี่ยมที่โคนเสา โดยเรียงลำดับจากเสาคู่แรกใกล้พระประธาน ได้แก่เสาคู่ที่ 1 ภาพพระพุทธเจ้าทรงรับบิณฑบาต พื้นเสาสีขาวอ่อนเสาคู่ที่ 2 ภาพพระภิกษุและนักบวช พื้นเสาสีขาว เสาคู่ที่ 3 ภาพอุบาสกอุบาสิกา นุ่งห่มด้วยชุดขาว พื้นเสาสีเหลือง เสาคู่ที่ 4 ภาพกษัตริย์ พราหมณ์ และคหบดี พื้นเสาสีแดง เสาคู่ที่ 5 ภาพตุลาการ เจ้าหน้าที่เรือนจำและนักโทษ พื้นเสาสีเขียว เสาคู่ที่ 6 ภาพคนล่าสัตว์หรือนายพราน พื้นเสาสีคราม เมื่อศึกษาข้อความจากพระไตรปิฎกร่วมกับการจัดวางตำแหน่งของภาพบุคคลแต่ละกลุ่ม ทำให้สันนิษฐานได้ว่าภาพเหล่านี้น่าจะจัดได้เป็น 3 กลุ่ม คือ1. กลุ่มที่นิยมนิพพาน ไม่ดำไม่ขาว ได้แก่ ภาพพระพุทธเจ้า ภิกษุ และนักบวชที่เสาคู่แรกและคู่ที่ 2 ใกล้กับพระประธาน ซึ่งน่าจะหมายรวมทั้งผู้ที่มีกำเนิดสูงและต่ำ แต่มีความตั้งใจที่จะออกบวชเพื่อบรรลุนิพพาน2. กลุ่มที่นิยมธรรมขาว ได้แก่ ภาพอุบาสกอุบาสิกาที่นุ่งห่มด้วยชุดขาวที่เสาคู่ที่ 2 กับภาพกษัตริย์ พราหมณ์ และคหบดีที่เสาคู่ที่ 3 ซึ่งมีความสุจริตกาย วาจา ใจ ตามฐานันดรภาพของตน โดยภาพอุบาสกนุ่งห่มขาวก็อาจหมายถึงบุคคลที่มีกำเนิดไม่ว่าจะสูงหรือต่ำต้อยแต่เลือกที่จะประพฤติดี ส่วนภาพกษัตริย์ พราหมณ์และคหบดี หมายถึง บุคคลที่มีชาติกำเนิดสูงซึ่งสอดคล้องกับข้อความในพระไตรปิฎกด้วย 3. กลุ่มที่นิยมธรรมดำ ได้แก่ ภาพตุลาการ เจ้าหน้าที่เรือนจำและนักโทษที่เสาคู่ที่4 กับภาพคนล่าสัตว์ที่เสาคู่ที่ 5ซึ่งหมายถึงบุคคลที่ทำบาป ทั้งบุคคลที่เกิดในสกุลต่ำ มีความอดอยากจึงจำเป็นต้องหาเลี้ยงชีพด้วยการฆ่าสัตว์ หรือบุคคลที่แม้เกิดในตระกูลสูงแต่เมื่อประพฤติผิดก็ย่อมถูกลงโทษ รวมทั้งบุคคลบางกลุ่มที่จำเป็นต้องทำบาปด้วยหน้าที่เช่นการเป็นผู้ตัดสินความผิดของนักโทษ หรือมีอาชีพเป็นเพชฌฆาต
จิตรกรรมจิตรกรรมฝาผนังวัดคงคาราม
จิตรกรรมฝาผนังในพระอุโบสถ วัดคงคาราม จ.ราชบุรี มีการจัดวางองค์ประกอบภาพดังเช่นที่นิยมในจิตรกรรมสมัยรัชกาลที่ 3 ในกรุงเทพ กล่าวคือ ผนังด้านหลังพระประธานเขียนเรื่องไตรภูมิโลกสัณฐาน ด้านตรงข้ามพระประธานเขียนเรื่องมารผจญ ผนังระหว่างช่องหน้าต่างทั้ง 2 ข้างเขียนเรื่องทศชาดก ผนังเหนือช่องหน้าต่างเขียนเรื่องพุทธประวัติ บานประตูหน้าต่างเขียนภาพทวารบาลเหยียบมาร ตัวละครสำคัญ เช่น พระโพธิสัตว์ พระอินทร์ และเทวดาต่างๆ แสดงออกด้วยท่าทางอย่างนาฏลักษณ์ ส่วนภาพบุคคลประกอบอื่นๆ อย่าง ภาพทหาร ชาวบ้าน แสดงกิริยาอาการอย่างเป็นธรรมชาติ ภาพปราสาทราชวังเป็นแบบไทยประเพณี โดยมีภาพป้อมปราการและกำแพงพระราชวังที่เสมือนจริง มีการใช้เส้นสินเทาแบ่งภาพในบางตอน แต่ส่วนใหญ่ใช้ภาพแนวพุ่มไม้ โขดหิน แนวกำแพงวังเพื่อแบ่งตอนต่างๆ ของภาพ
ประติมากรรมปูนปั้นเรื่องพุทธศาสนาวัดบางกะพ้อม
ภาพปูนปั้นระบายสีและใช้เทคนิคการปิดทองประดับกระจกอยู่ที่บริเวณผนังทั้ง 4 ด้านของวิหารพระพุทธบาท ผนังด้านทิศตะวันออกเล่าเรื่องพุทธประวัติตอนสำคัญได้แก่ นางสุชาดาถวายข้าวมธุปายาส ลอยถาด เสด็จดับขันธ์ปรินิพพาน ผนังด้านทิศใต้เล่าเรื่องถวายพระเพลิงพระพุทธสรีระ โดยมีภาพจริยวัตรสงฆ์ประกอบร่วมอยู่ด้วย ผนังด้านทิศตะวันตกเป็นภาพพระอดีตพุทธเจ้าทั้ง 3 องค์ ผนังด้านทิศเหนือเล่าเรื่องตำนานรอยพระพุทธบาท
สถาปัตยกรรมวัดเฉลิมพระเกียรติ
พระอุโบสถ พระวิหาร อยู่ในผังสี่เหลี่ยมผืนผ้า ตัวอาคารก่ออิฐถือปูน พระอุโบสถมีขนาดใหญ่กว่าพระวิหาร มีซุ้มใบเสมาอย่างเทศทั้ง 8 ทิศ ทั้งพระอุโบสถและพระวิหารมีรูปแบบอย่างพระราชนิยมในรัชกาลที่ 3 กล่าวคือ มีเสาพาไลทรงสี่เหลี่ยมทึบไม่ประดับบัวหัวเสารองรับเครื่องหลังคาอยู่โดยรอบอาคาร และไม่มีคันทวย หลังคาซ้อนชั้นมุงกระเบื้องเคลือบ หน้าบันปรากฏอิทธิพลแบบจีน โดยเป็นหน้าบันสามเหลี่ยมเรียบ ซ้อนชั้น ประดับด้วยกระเบื้องเคลือบสีที่ประดิษฐ์เป็นลายดอกพุดตานก้านแย่งสลับใบ กรอบหน้าบันไม่ประดับเครื่องลำยอง จึงไม่ปรากฏช่อฟ้า ใบระกา และหางหงส์ แต่ทำเป็นรูปเศียรนาคแทน

