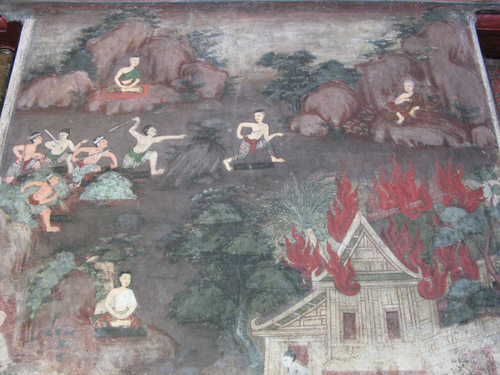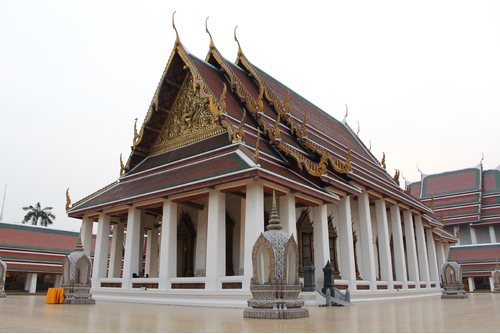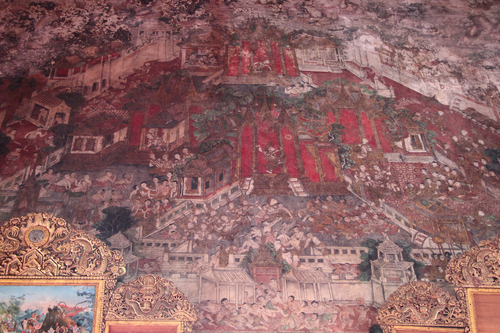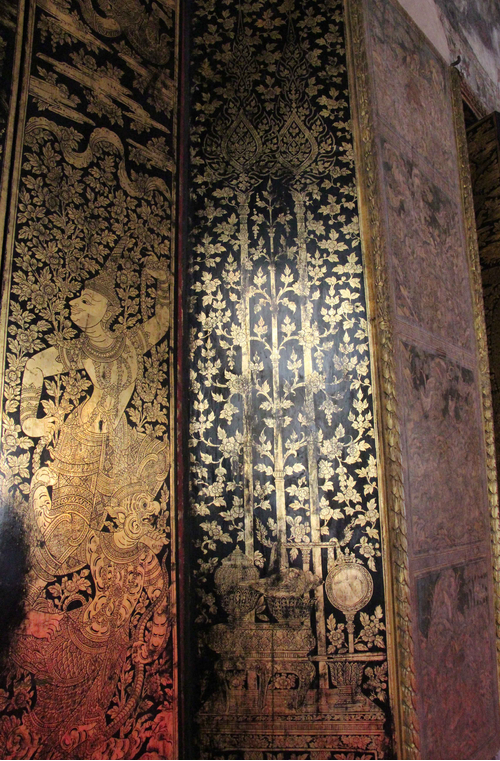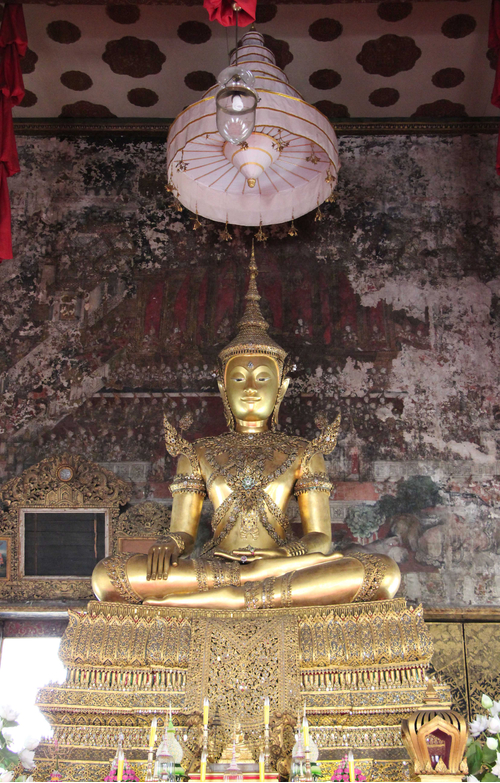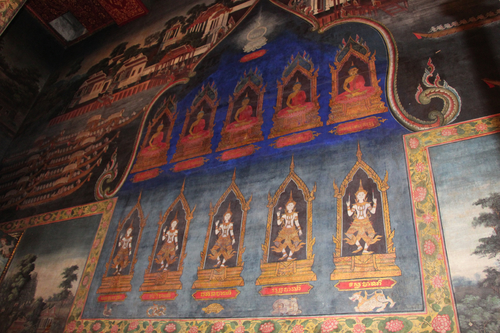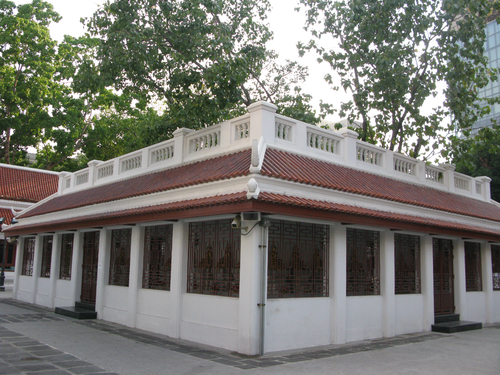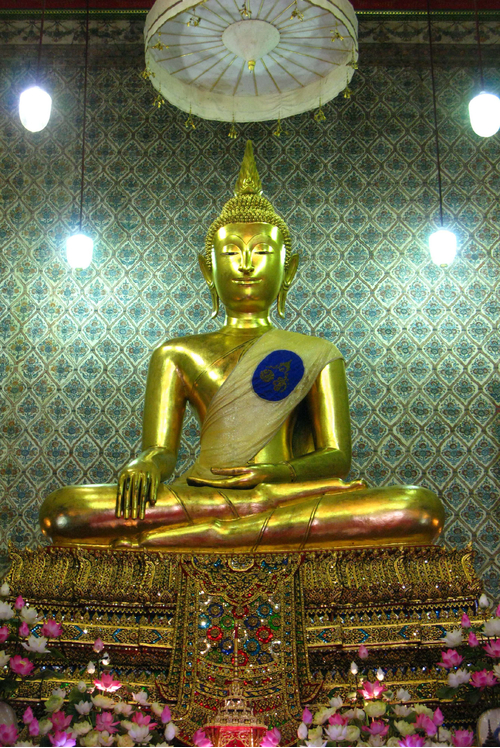ค้นหางานศิลปกรรม
ฐานข้อมูลศิลปกรรมในเอเชียตะวันออกเฉียงใต้
จิตรกรรมจิตรกรรมเรื่องวิปัสสนาญาณ
จิตรกรรมเรื่องวิปัสสนาญาณเขียนอยู่ที่ผนังระหว่างช่องหน้าต่าง ด้านซ้ายของพระพุทธรูปประธาน ฉากหลังเป็นภาพแนวป่าไม้โขดหินสีโทนน้ำตาล ซึ่งมีภาพบุคคล ได้แก่ ภิกษุ ชาวบ้าน อยู่ในอิริยาบถต่างๆ แต่งกายตามสมัยนิยม โดยผู้ชายนุ่งผ้าโจง มีผ้าคาดเอว ผู้หญิงนุ่งผ้า ห่มสไบ สีผิวออกขาวนวลโดยไล่สีอ่อนแก่แตกต่างกันในแต่ละบุคคล การเขียนภาพแม้จะเริ่มมีการแรเงาบ้างแล้ว แต่ยังขาดมิติตามหลักทัศนียวิทยา เช่นเดียวกับงานจิตรกรรมไทยประเพณีในสมัยก่อนมีข้อความที่เขียนอธิบายสั้นๆ ใต้ภาพบุคคลบางแห่ง มีทั้งชื่อญาณและกิเลสประเภทต่างๆ
สถาปัตยกรรมวัดสระเกศ
พระอุโบสถเป็นอาคารแบบไทยประเพณี หลังคาเครื่องไม้ซ้อนชั้น ประดับเครื่องลำยอง ประกอบด้วยช่อฟ้า ใบระกา นาคสะดุ้ง หางหงส์ หน้าบันประดับรูปพระนารายณ์ทรงครุฑทำด้วยไม้แกะสลักปิดทองประดับกระจก ซุ้มประตูหน้าต่างทรงบันแถลง มีเสาพาไลโดยรอบพระอุโบสถ พนักระเบียงรอบพระอุโบสถประดับกระเบื้องปรุ มีซุ้มสีมาทรงกูบทั้ง 8 ทิศประดับกระเบื้องเคลือบสีที่สั่งทำจากประเทศจีน พระอุโบสถล้อมรอบด้วยระเบียงคดที่ประดิษฐานพระพุทธรูปนั่งเรียงรายทั้ง 4 ด้าน
จิตรกรรมจิตรกรรมเรื่องชมพูบดี
จิตรกรรมมีสภาพค่อนข้างลบเลือน ผนังด้านตรงข้ามพระประธานเขียนตอนพระอินทร์จำแลงกายมาเป็นทูตเชิญเสด็จพระเจ้าชมพูบดีไปยังเวฬุวัน ผนังด้านทิศเหนือเขียนตอนกระบวนเสด็จของพระเจ้าชมพูบดี ผนังด้านหลังพระประธานเขียนตอนพระเจ้าชมพูบดีเข้าเฝ้าพระพุทธเจ้า ผนังด้านทิศใต้เขียนตอนกระบวนเสด็จของกาญจนราชเทวีพระมเหสี จิตรกรรมฝาผนังมีรูปแบบและเทคนิคอย่างจิตรกรรมไทยประเพณีในสมัยรัชกาลที่ 3 โดยตัวละครแสดงกิริยาอย่างนาฏลักษณ์ พื้นหลังฉากปราสาทใช้สีแดงชาด คั่นฉากเหตุการณ์สำคัญด้วยกำแพงเมือง แนวพุ่มไม้ หรือโขดหิน ภาพปราสาทราชวังยังคงเป็นแบบไทยประเพณี ในขณะที่ภาพอาคารบ้านเรือนมีการจำลองภาพอาคารตามสมัยนิยม
จิตรกรรมลายรดน้ำเครื่องราชูปโภค
จิตรกรรมลายรดน้ำที่บานแผละประตูและหน้าต่างภายในพระอุโบสถวัดนางนองมีทั้งหมด 28 ภาพ เขียนภาพเครื่องราชูปโภค เครื่องราชกกุธภัณฑ์ เครื่องยศ เครื่องสิริมงคล เครื่องศัตราวุธ เครื่องดนตรีที่ใช้ประกอบพระราชพิธีต่างๆ โดยมีภาพเครื่องสูง ได้แก่ ฉัตร บังสูรย์ บังแทรก ประกอบอยู่เบื้องหลัง ลวดลายทั้งหมดปิดทองคำเปลวบนพื้นรักสีดำ
ประติมากรรมพระพุทธมหาจักรพรรดิ
พระพุทธรูปประทับนั่งขัดสมาธิราบ แสดงปางมารวิชัย พระวรกายเพรียว พระพักตร์ค่อนข้างกลมกึ่งรูปไข่ พระขนงโก่ง พระเนตรเรียวเล็ก พระโอษฐ์อ่อนโค้งเล็กน้อยจนเกือบเป็นเส้นตรง พระพักตร์คล้ายหุ่น อันเป็นรูปแบบเฉพาะของพระพุทธรูปในรัชกาลที่ 3 ทรงเครื่องประดับต่างๆ ได้แก่ พระมหามงกุฎ กรองศอ สังวาล พาหุรัด ทองพระกร ทองพระบาท
สถาปัตยกรรมจิตรกรรมเรื่องพระพุทธเจ้าและพระโพธิสัตว์มหายาน
องค์ประกอบของภาพจิตรกรรมเรื่องนี้เขียนบนฉากหลังสีน้ำเงินเข้มมีกรอบคดโค้งยอดแหลม ภายในพื้นที่นั้นประกอบด้วย ภาพพระพุทธรูป 5 พระองค์ ประทับนั่งเรียงเป็นแถว พระพุทธรูปแต่ละองค์ครองจีวรสีเข้มเกือบเป็นสีแดง ห่มจีวรเฉียง ผ้าจีวรเรียบไม่มีริ้ว มีสังฆาฏิเป็นแถบขนาดเล็กพาดจากพระอังสาซ้ายยาวจรดพระนาภี พระพักตร์และพระวรกายปิดทอง เหนือพระเศียรมีพระรัศมีเปลวปิดทองโดยไม่มีอุษณีษะ ซึ่งเป็นลักษณะสำคัญของพระพุทธรูปแบบพระราชนิยมในรัชกาลที่ 4 พระพุทธรูปทุกองค์แสดงปางสมาธิ ประทับนั่งบนฐานกลีบบัวซึ่งรองรับด้วยฐานสิงห์ภายในเรือนแก้วที่มีลักษณะเป็นซุ้มคดโค้ง ปลายซุ้มทั้ง 2 ข้างมีลักษณะคล้ายหางหงส์หรือเศียรนาคที่หันหน้าไปด้านข้าง ยอดกลางเป็นกระหนกคล้ายกับเศียรนาคหันหน้าตรง ด้านบนซุ้มประดับพุ่มไม้โพธิ์มีลายกระหนกเปลวล้อม ซึ่งลักษณะดังกล่าวเป็นรูปแบบของซุ้มพระพุทธรูปแบบพระราชนิยมในรัชกาลที่ 4 เช่นกัน ใต้ฐานพระพุทธรูปแต่ละองค์มีกรอบข้อความอักษรขอมสีทองบนพื้นสีแดงเหนือแถวภาพพระพุทธรูปทั้ง 5 พระองค์ มีรูปอุณาโลมเปล่งรัศมีเหนือดอกบัว กลางอุณาโลมมีอักษรขอม ใต้ดอกบัวมีอักษรขอมบนพื้นสีแดง ด้านล่างของแถวพระพุทธรูปเป็นภาพบุคคลแต่งกายคล้ายเทวดา 5 องค์ ทุกองค์ทรงเครื่องประดับซึ่งมีการปิดทอง ประกอบด้วยมงกุฎมีกรรเจียกจร กรองศอ สังวาล พาหุรัด ทองกร นุ่งผ้าเขียนลายประดับชายไหวชายแครง สวมทองพระบาทและฉลองพระบาท ประทับยืนบนแท่นประดับผ้าทิพย์ ภายในซุ้มเรือนแก้วที่คล้ายกับซุ้มเรือนแก้วของพระพุทธรูปทั้ง 5 องค์ แต่ไม่มีไม้โพธิ์ประดับ ใต้ฐานที่ประทับของแต่ละองค์มีกรอบข้อความอักษรขอมสีทองบนพื้นสีแดง พร้อมทั้งมีภาพสัตว์ ได้แก่ ไก่ นาค เต่า โค และสิงห์ภาพทั้งหมดนี้มีความเกี่ยวข้องกับคติความเชื่อในพุทธศาสนามหายาน เนื่องจากอักษรขอมที่ปรากฏใต้ภาพพระพุทธรูปแต่ละองค์นั้นอ่านได้ว่า “ไวโรจนะ” “อักโษภยะ” “รัตนสัมภาวะ” “อมิตาภะ” และ “อโมฆสิทธิ” โดยเรียงตามลำดับจากซ้ายไปขวา ซึ่งชื่อดังกล่าวสอดคล้องกับข้อความอักษรขอมที่อยู่ใต้รูปอุณาโลม และอยู่เหนือภาพพระพุทธเจ้าเหล่านั้นซึ่งอ่านได้ว่า “ธยานิพุทธา”ส่วนอักษรขอมที่อยู่ใต้ภาพบุคคลที่แต่งกายคล้ายเทวดาทั้ง 5 องค์นั้น อ่านได้ว่า “สมันตภัทร” “วชิรปาณี” “รัตนปาณี” “ปัทมปาณี” และ “วิศวปาณี” ดังนั้นจึงสอดคล้องกับภาพพระธยานิพุทธเจ้าแต่ละองค์ที่มีพระโพธิสัตว์ประจำองค์อยู่เบื้องล่าง และเชื่อว่าภาพสัตว์ที่อยู่เบื้องล่างของพระโพธิสัตว์แต่ละองค์นั้น เป็นสัญลักษณ์สื่อแทนพระพุทธเจ้าทั้ง 5 องค์ที่ตรัสรู้ในโลกมนุษย์ ภาพอุณาโลมที่อยู่ด้านบนสุดนั้น ภายในมีอักษรขอม 3 ตัวซึ่งอ่านได้ว่า อะ อุ มะ หรือ โอม อันเป็นคำกล่าวสรรเสริญบูชาเทพเจ้าตามคติความเชื่อในศาสนาพราหมณ์มาแต่โบราณ แต่น่าสนใจว่าได้นำมาเขียนไว้เหนือข้อความและภาพของพระธยานิพุทธเจ้าซึ่งเป็นเรื่องในพุทธศาสนา
สถาปัตยกรรมโพธิฆระ
รูปแบบของบริเวณที่ประดิษฐานต้นโพธิ์บางแห่งพบว่ามีการทำฐานโพธิ์ล้อมรอบโคนต้น มีลักษณะเป็นฐานสิงห์ในผังสี่เหลี่ยมจัตุรัส มีพนักกำแพงโดยรอบทำด้วยกระเบื้องปรุแบบจีน และมีบันไดทางขึ้นโดยอาจมีเพียงด้านเดียวหรือทั้ง 4 ด้าน มีบางแห่งที่มีอาคารล้อมรอบต้นโพธิ์ที่เรียกว่าโพธิฆระ เช่นที่วัดปทุมวนาราม และวัดบวรนิเวศวิหาร โพธิฆระมีแผนผังเป็นสี่เหลี่ยมจัตุรัส มีหลังคาคลุมและมีพนักกำแพงบนสันหลังคาโดยเว้นพื้นที่ตรงกลางเพื่อให้ต้นโพธิ์ได้เจริญเติบโต
ประติมากรรมพระพุทธมหาโลกาภินันทปฏิมากร
พระพุทธมหาโลกาภินันทปฏิมากรมีรูปแบบเฉพาะของพระพุทธรูปที่สร้างในสมัยรัชกาลที่ 3 อย่างแท้จริง กล่าวคือ พระวรกายเพรียวบาง พระพักตร์ค่อนข้างกลมกึ่งรูปไข่ ขมวดพระเกศาเล็ก พระรัศมีเป็นเปลว พระขนงโก่ง พระเนตรเรียวเล็ก พระโอษฐ์อ่อนโค้งเล็กน้อยจนเกือบเป็นเส้นตรง พระพักตร์คล้ายหุ่น ขมวดพระเกศาเป็นเม็ดเล็ก มีอุษณีษะรองรับพระรัศมีเปลว ประทับนั่งขัดสมาธิราบแสดงปางมารวิชัย นิ้วพระหัตถ์ทั้ง 4 ยาวเสมอกัน ครองจีวรห่มเฉียงเรียบไม่มีริ้ว
