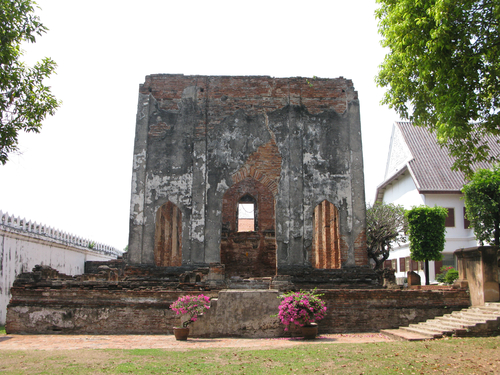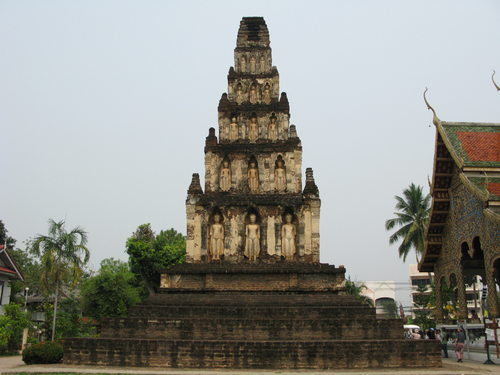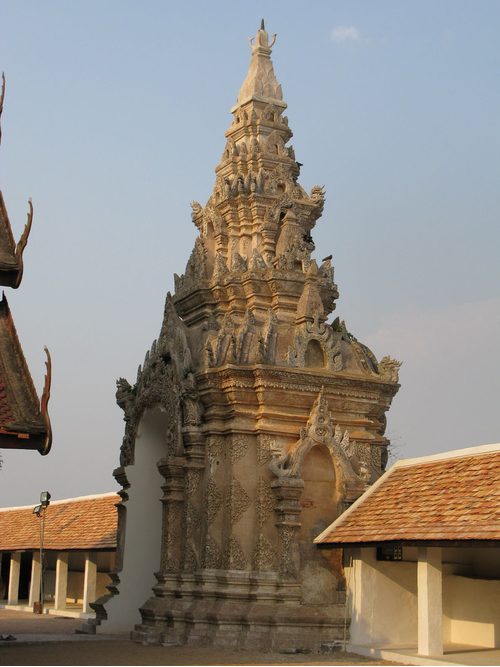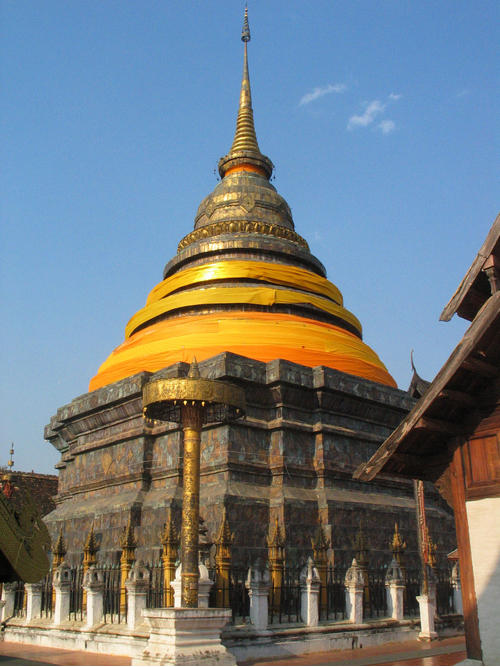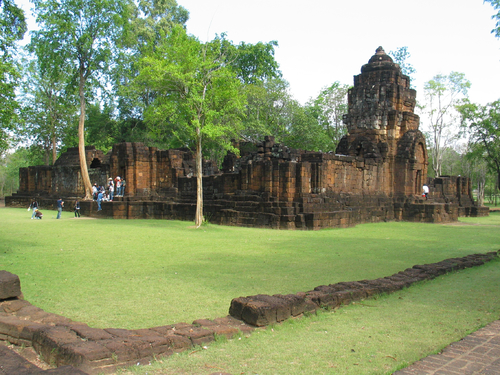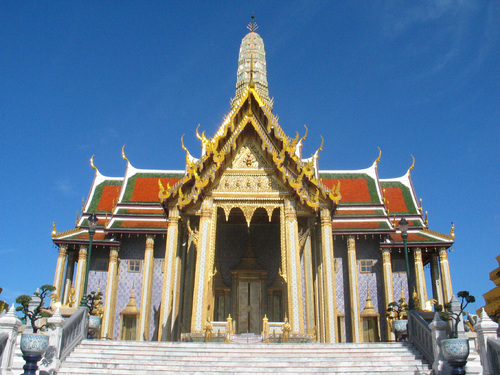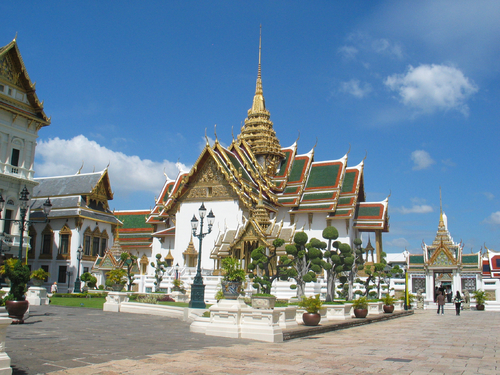ค้นหางานศิลปกรรม
ฐานข้อมูลศิลปกรรมในเอเชียตะวันออกเฉียงใต้
สถาปัตยกรรมพระที่นั่งดุสิตสวรรค์ธัญญมหาปราสาท
พระที่นั่งองค์นี้หันหน้าไปทางทิศตะวันออก สร้างด้วยอิฐเป็นวัสดุหลัก ฉาบปูน แบ่งพื้นที่ออกเป็น 2 ส่วน ส่วนแรกคือพื้นที่ด้านหน้ามีลักษณะเป็นห้องโถงสี่เหลี่ยมผืนผ้า ผนังเจาะช่องประตูและหน้าต่างทางด้านตะวันออก เหนือ และใต้ โดยรูปทรงของช่องเหล่านี้เป็นแบบโค้งแหลมหรือ Pointed Arch หลังคาที่คลุมพื้นที่ส่วนนี้สันนิษฐานว่าเป็นทรงจั่ว โครงทำจากเครื่องไม้มุงด้วยกระเบื้องซึ่งได้พังทลายไปหมดแล้ว ส่วนที่สองคือพื้นที่ด้านหลัง เดิมทีส่วนนี้เคยมี 2 ชั้น โดยพื้นชั้นที่สองทำจากไม้จึงสูญสลายผุพังไปหมด เหลือให้เห็นเพียงแนวเสาอิฐรับโครงสร้างและแท่นฐานใหญ่ที่ตั้งอยู่ตรงกลาง ตรงกลางของผนังด้านตะวันออกชั้นสองมีสีหบัญชร เป็นที่ประทับของสมเด็จพระนารายณ์ในยามออกว่าราชการ ส่วนด้านข้างของผนังตะวันออกเป็นช่องประตู มีบันไดทอดลงไปสู่ห้องโถงส่วนแรก หลังคาของส่วนนี้คงเป็นยอดมหาปราสาท
สถาปัตยกรรมรัตนเจดีย์
รัตนเจดีย์เป็นเจดีย์ทรงปราสาทยอดระฆัง สร้างด้วยอิฐ ฉาบปูน ประดับตกแต่งด้วยปูนปั้น แผนผังแปดเหลี่ยม ส่วนฐานค่อนข้างชำรุด ส่วนกลางเป็นเรือนธาตุ แต่ละด้านมีพระพุทธรูปยืนอยู่ภายในซุ้ม มุมทั้งแปดของเรือนธาตุตกแต่งด้วยเสาอิง ถัดขึ้นไปเป็นชั้นซ้อนลดหลั่นกันต่อด้วยองค์ระฆัง ยอดสุดพังทลายลงแล้ว
สถาปัตยกรรมเจดีย์กู่กุด
เจดีย์กู่กุดเป็นเจดีย์ทรงปราสาทผังสี่เหลี่ยมก่อด้วยศิลาแลง ตกแต่งด้วยปูนปั้น มีองค์ประกอบสำคัญคือ เรือนธาตุในผังสี่เหลี่ยมซ้อนลดหลั่นกัน 5 ชั้น โดยชั้นล่างมีขนาดใหญ่ที่สุด จากนั้นค่อยๆลดขนาดลงไปจนถึงชั้นที่ห้าซึ่งมีขนาดเล็กที่สุดเรือนธาตุแต่ละชั้นมีพระพุทธรูปยืนประดิษฐานอยู่ภายในซุ้มด้านละ 3 ซุ้ม รวม 4 ด้าน ทำให้มีซุ้มประดิษฐานพระพุทธรูปในแต่ละชั้น 12 องค์ รวม 5 ชั้นเป็น 60 องค์ มุมทั้งสี่ของเรือนธาตชั้นที่ 1 -4 ประดับด้วยสถูปิกะ ถัดขึ้นไปจากเรือนธาตุชั้นที่ห้าเป็นปล้องไฉนในผังสี่เหลี่ยม ยอดสุดหักพังลงแล้ว
สถาปัตยกรรมซุ้มประตูโขง วัดพระธาตุลำปางหลวง
ซุ้มประตูโขงก่อด้วยอิฐฉาบปูน ช่องทางเข้ามีลักษณะเป็นวงโค้ง ตัวอาคารอยู่ในผังยกเก็จ ส่วนยอดของโขงประกอบด้วยชุดหลังคาลาดซ้อนชั้นลดหลั่นกันในผังยกเก็จ ประดับลวดลายปูนปั้นรูปนาคที่หน้าบัน ประดับมุมอาคารด้วยลวดลายปูนปั้นที่เรียกว่า ลายเครือล้านนา ในตำแหน่งกาบบน กาบล่าง ประจำยามอก ซึ่งมีขนาดใหญ่ ลักษณะคล้ายลายฉลุโปร่ง ตัวลายประกอบด้วยลายคดโค้ง มีลายดอกโบตั๋นประกอบด้วยก้านใบ ลวดลายเหล่านี้ได้รับอิทธิพลจากเครื่องถ้วยจีนและเป็นที่นิยมในการประดับสถาปัตยกรรมในล้านนา โดยเฉพาะในช่วงพุทธศตวรรษที่ 21
สถาปัตยกรรมพระธาตุลำปางหลวง
พระธาตุลำปางหลวงเป็นเจดีย์ทรงกลมก่ออิฐหุ้มด้วยทองจังโก องค์ประกอบสำคัญลำดับจากส่วนฐานถึงส่วนยอดได้ดังนี้ ฐานบัวสี่เหลี่ยมเพิ่มมุมขนาดใหญ่ ซึ่งออกแบบคล้ายฐานบัวซ้อนกันสองชั้นแบบที่นิยมในล้านนาช่วงพุทธศตวรรษที่ 20-21 ถัดขึ้นไปเป็นบัวถลาซ้อนลดหลั่นกัน 3 ชั้น ซึ่งเป็นลักษณะของสุโขทัย องค์ระฆังกลมซึ่งตกแต่งด้วยเส้นรัดอกดุนนูน ถัดขึ้นไปเป็นแกนปล้องไฉน ปล้องไฉน ปลี และฉัตร
สถาปัตยกรรมปราสาทเมืองสิงห์
ปราสาทเมืองสิงห์ได้รับการบูรณปฏิสังขรณ์แล้ว ศิลาแลงเป็นวัสดุหลักในการก่อสร้าง ฉาบปูนและประดับด้วยปูนปั้นซึ่งปัจจุบันหลุดล่วงไปเกือบหมดแล้ว หันหน้าไปทางทิศตะวันออกรูปแบบปราสาทมีลักษณะเป็นกลุ่มอาคารตั้งอยู่บนฐานยกพื้นสูง ปราสาทประธานตั้งอยู่กึ่งกลางของฐานยกพื้น ยอดปรักหักพังหมดแล้ว ด้านหน้าปราสาทประธานทางทิศตะวันออกเฉียงเหนือมีบรรณาลัยตั้งอยู่ ทั้งหมดล้อมรอบด้วยระเบียงคด กลางด้านทั้งสี่ของระเบียงคดเป็นโคปุระที่ทำยอดเป็นทรงปราสาท ด้านหน้าทางทิศตะวันออกของฐานยกพื้นมีลานศิลาแลง เดิมทีคงเคยมีหลังคาเครื่องไม้มุงด้วยกระเบื้องคลุมอยู่ แต่ปัจจุบันได้ปรักหักพังหมดแล้ว ถัดออกไปทางทิศตะวันออกมีร่องรอยของโคปุระ ทางด้านเหนือและใต้ของโคปุระเชื่อมต่อกับแนวกำแพงล้อมรอบศาสนสถาน เบื้องหน้าของโคปุระมีชาลารูปกากบาท
สถาปัตยกรรมปราสาทพระเทพบิดร
อาคารทรงปราสาทจัตุรมุขยอดปรางค์ มุขหน้าเป็นมุขลดโถงอยู่ทางทิศตะวันออก ตัวอาคารประดับกระเบื้องเคลือบลายพุ่มข้าวบิณฑ์บนพื้นสีฟ้าเข้ม หลังคาซ้อนชั้นประดับด้วยช่อฟ้า ใบระกา หางหงส์ นาคสะดุ้ง มุงกระเบื้องเคลือบสี ส่วนยอดเป็นทรงปรางค์ทำด้วยปูนปั้นประดับกระเบื้องเคลือบสี หน้าบันทั้ง 4 ด้านประดับตราพระบรมราชสัญลักษณ์ 4 รัชกาล ได้แก่ หน้าบันมุขทิศเหนือเป็นรูปอุณาโลม ในรัชกาลที่ 1 มุขทิศใต้รูปครุฑยุดนาค ในรัชกาลที่ 2 มุขทิศตะวันตกรูปพระวิมาน ในรัชกาลที่ 3 และมุขทิศตะวันออกรูปพระมหามงกุฎ ในรัชกาลที่ 4 ซุ้มประตูและหน้าต่างมีเครื่องยอดทรงมงกุฎปิดทองประดับกระจก ผนัง 2 ข้างของบานประตูและหน้าต่างประดับลายปูนปั้นปิดทองรูปตราพระบรมราชสัญลักษณ์ในรัชกาลที่ 1-5
สถาปัตยกรรมพระที่นั่งดุสิตมหาปราสาท
พระที่นั่งดุสิตมหาปราสาทมีแผนผังเป็นอาคารทรงจัตุรมุขโถง ตัวอาคารก่ออิฐถือปูน ด้านนอกฉาบผนังเรียบทาสีขาว หลังคาเป็นเครื่องไม้ทรงจตุรมุขซ้อนชั้น ประดับเครื่องลำยองโดยปลายกรอบหน้าบันมีองค์ประกอบที่มีลักษณะเด่น เรียกว่านาคเบือน หลังคาพระที่นั่งมุงกระเบื้องเคลือบสีเขียวขอบสีส้ม ส่วนบนของเครื่องหลังคาประดับเรือนยอดแบบพระมหาปราสาท มุขด้านเหนือมีมุขเด็จยื่นมาทางด้านหน้าซึ่งประดิษฐานบุษบก มุขด้านใต้ภายในพระที่นั่งเจาะผนังเป็นพระที่นั่งบุษบกซึ่งสร้างเพิ่มเติมในสมัยรัชกาลที่ 4 มุขทิศตะวันตกสำหรับประดิษฐานพระโกศพระบรมศพของพระมหากษัตริย์และพระบรมวงศ์ชั้นสูง มีทางเชื่อมไปยังศาลาเปลื้องเครื่องที่ตั้งอยู่ทางทิศตะวันตกมุขทิศตะวันออกมีทางเชื่อมไปยังพระที่นั่งอาภรณ์พิโมกข์ปราสาท ซุ้มพระทวารและซุ้มบัญชรเป็นเรือนยอด ภายในพระที่นั่งตกแต่งด้วยจิตรกรรมฝาผนังลายเทพนมพุ่มข้าวบิณฑ์ ประดับดาวเพดานไม้แกะสลักปิดทองประดับกระจก
