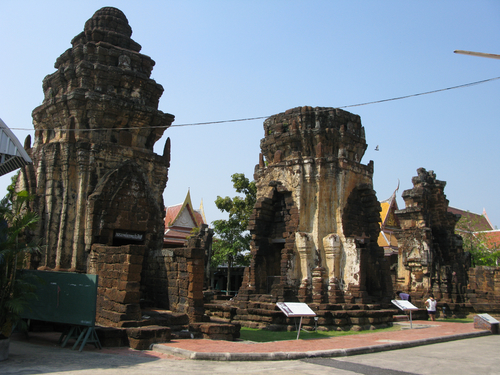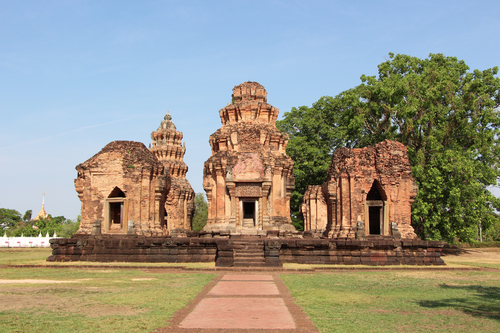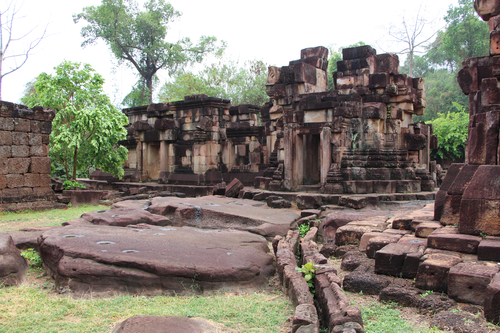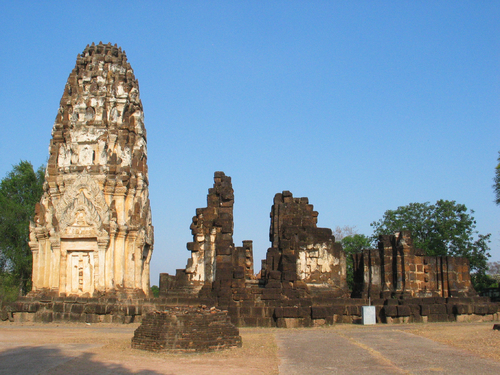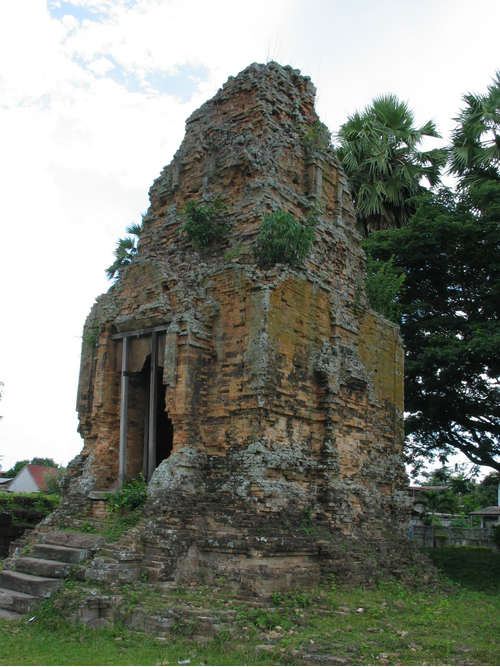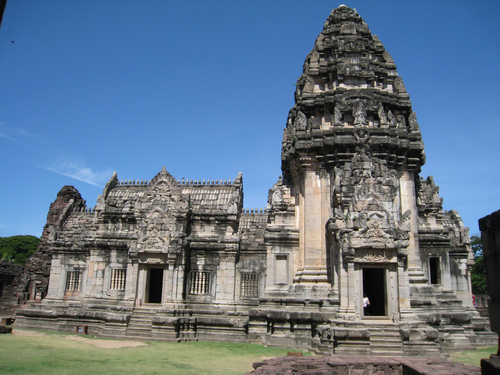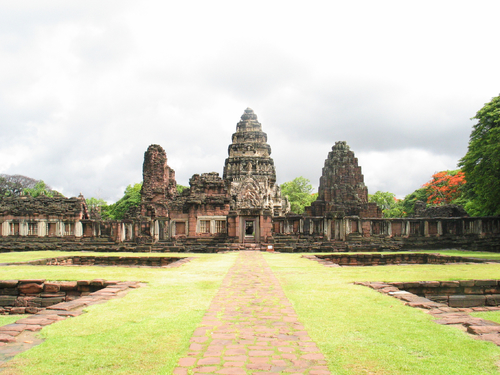ค้นหางานศิลปกรรม
ฐานข้อมูลศิลปกรรมในเอเชียตะวันออกเฉียงใต้
สถาปัตยกรรมปราสาทกำแพงแลง
ปราสาทกำแพงแลงมีผังพื้นล้อมรอบด้วยกำแพงศิลาแลงเป็นรูปสี่เหลี่ยมจัตุรัส หันหน้าไปทางทิศตะวันออก ภายในกำแพงศิลาแลงเป็นที่ตั้งของปราสาทศิลาแลงแบบศิลปะเขมรทั้งหมด 4 องค์ ปราสาท 3 องค์ทางด้านหน้าวางตัวเรียงกันในแนวเหนือ-ใต้ โดยปราสาทประธานมีขนาดสูงใหญ่กว่าอีก 2 องค์ คล้ายกับปรางค์สามยอด ลพบุรี ส่วนปราสาทองค์ที่ 4 ตั้งอยู่ด้านหลังของปราสาทประธานด้านทิศตะวันออก และยังปรากฏลวดลายปูนปั้นประดับปราสาท ด้านหน้ามีโคปุระหรือซุ้มประตูทางเข้า 1 หลัง ภายในกำแพงศิลาแลงยังพบสระน้ำอยู่ชิดขอบกำแพงทางทิศตะวันออกด้วยนอกจากนี้ยังพบโบราณวัตถุสำคัญ ได้แก่ พระโพธิสัตว์โลเกศวรเปล่งรัศมี, ส่วนพระวรกายของพระโพธิสัตว์โลเกศวรสี่กร, ส่วนพระวรกายของพระพุทธรูปนาคปรกทรงเครื่อง, เศียรนางปรัชญาปารมิตา จากการใช้ศิลาแลงเป็นวัสดุหลักในการสร้างปราสาท และลักษณะของการวางผังปราสาททิศเหนือ ปราสาทองค์กลาง และปราสาททิศใต้ เป็นไปในลักษณะการวางตามคติการนับถือรัตนตรัยมหายาน ปราสาททิศเหนือได้แก่พระนางปรัชญาปารมิตา ปราสาทองค์กลาง คือพระวัชรสัตว์นาคปรก และจากปราสาททิศใต้ได้แก่ พระโพธิสัตว์อวโลกิเตศวร ซึ่งคติการนับถือรูปเคารพทั้งสามรูปเรียงกันในแนวนี้ เป็นคติการนับถือรูปเคารพในพุทธศาสนามหายาน สมัยพระเจ้าชัยวรมันที่ 7 พุทธศตวรรษที่ 18 จึงสามารถกำหนดอายุเวลาในการสร้างปราสาทกำแพงแลงนี้ได้ว่าร่วมสมัยกับพระเจ้าชัยวรมันที่ 7 และจารึกที่ปราสาทพระขรรค์ ประเทศกัมพูชา กล่าวถึงเมือง “ศรีชัยวัชรปุระ” (เมืองเพชรบุรี) หนึ่งในหกเมืองโบราณในภาคกลางที่มีการกล่าวต่อไปอีกว่าได้มีการส่งพระชัยพุทธมหานาถ 1 ใน 23 องค์จากเมืองพระนครหลวง มาประดิษฐานที่เมืองเพชรบุรีนั่นก็คือปราสาทวัดกำแพงแลง และเมื่อเทียบกับโบราณสถานแล้ว ก็เป็นสิ่งที่ยืนยันได้ว่า ปราสาทกำแพงแลงแห่งนี้ ก็คือปราสาทที่กล่าวถึงในจารึกนั้น ซึ่งปราสาทพระขรรค์เป็นปราสาทที่ร่วมสมัยกับพระเจ้าชัยวรมันที่ 7 เช่นกัน
สถาปัตยกรรมปราสาทศีขรภูมิ
ประกอบด้วยปราสาทอิฐจำนวน 5 หลังตั้งอยู่บนฐานเดียวกัน ปราสาทประธานมีขนาดใหญ่ที่สุดในขณะที่อีก 4 หลังตั้งอยู่ที่มุม ทั้ง 4 ปราสาทล้อมรอบด้วยคูน้ำยกเว้นทางด้านทิศตะวันออกซึ่งเป็นทางเข้าปราสาทแห่งนี้สร้างขึ้นในพุทธศตวรษที่ 17 ซึ่งตรงกับศิลปะร่วมแบบนครวัด โดยสามารถกำหนดอายุได้จากลวดลายบนกรอบประตูและทับหลังของปราสาทประธาน อย่างไรก็ดี ปราสาทแห่งนี้ยังคงสร้างด้วยอิฐ อันแตกต่างไปจากปราสาทสมัยนครวัดในประเทศกัมพูชาที่นิยมสร้างด้วยหินทรายเสมอแผนผังของปราสาทศรีขรภูมิ มีความพิเศษที่แตกต่างไปจากปราสาทหลังอื่นๆในประเทศไทย เนื่องจากเป็นปราสาท 5 หลังที่ตั้งอยู่บนฐานไพทีเดียวกัน โดยปราสาทประธานตั้งอยู่ตรงกลางและล้อมรอบไปด้วปราสาทบริวารอีก 4 มุม ลักษระเช่นนี้แตตก่งไปจากปราสาทที่พบในประทศไทยโดยทั่วไปที่มักเป็นปราสาท 3 หลังเรียงกันอยู่บนฐานไพทีปราสาทประธานของปราสาทศีขรภูมิ รวมถึงปราสาทหลังอื่นๆ มีลักษณะเป็นปราสาทเดี่ยวที่ไม่มีการต่อเชื่อมมณฑป ส่วนที่เป็นผนังเรียบๆ มักใช้อิฐเป็นวัสดุหลัก ส่วนที่ต้องสลัก เช่น ทับหลัง เสาประดับกรอบประตูและเสากรอบประตู มักใช้หินทรายในการสลัก การปะปนกันของวัสดุสองประเภทนี้ ปรากฏมาก่อนแล้วตั้งแต่ปราสาทสระกำแพงใหญ่ซึ่งตั้งอยู่ในบริเวณใกล้เคียงกัน และถือเป็นลักษณะพื้นเมืองของปราสาทขอมในดินแดนไทยเอง เนื่องจากปราสาทสมัยนครวัดในประเทศกัมพูชาย่อมสลักด้วยหินทรายเสมอ เนื่องจากปราสาทประธานปรากฏทับหลังรูปศิวนาฏราช จึงเป็นไปได้สูงที่ปราสาทหลังนี้สร้างขึ้นในลัทธิไศวนิกาย ปราสาททั้งห้าหลังนี้จึงอาจเคยประดิษฐานศิวลึงค์อันเป็นสัญลักษณ์ของพระศิวะก็ได้ ในระยะหลัง ปราสาทแห่งนี้ถูกเปลี่ยนแปลงเป็นศาสนสถานในพุทธศาสนาเถรวาทโดยชาวลาวที่อพยพเข้ามาภายหลัง หลักฐานที่สำคัญได้แก่จารึกกรอบประตูและการซ่อมแปลงยอดของปราสาทบริวารหลังตะวันตกเฉียงใต้มีลักษณะคล้ายพระธาตุศิลปะล้านช้างในพุทธศาสนา มีการก่อยอดขึ้นไปใหม่เลียนแบบยอดปราสาทในศิลปะขอมแต่มีรูปแบบแตกต่างไปจากต้นแบบอย่างชัดเจน ส่วนกลีบขนุนก็มีการนำขึ้นไปจัดเรียงใหม่ด้วย
สถาปัตยกรรมปราสาทตาเมือนธม
ปราสาทตาเมือนธม เป็นปราสาทขนาดใหญ่ก่อสร้างด้วยหินทรายและศิลาแลง 3 องค์ ประกอบด้วยปราสาทประธานขนาดใหญ่ แผนผังรูปสี่เหลี่ยมจัตุรัสย่อมุม ภายในห้องกลางปราสาทประดิษฐานศิวลึงค์ ซึ่งเป็นสัญลักษณ์แทนพระศิวะ เทพเจ้าสูงสุดในศาสนาพราหมณ์ ลัทธิไศวนิกาย ลักษณะของศิวลึงค์นี้ตกแต่งจากแท่งหินทรายธรรมชาติที่มีรูปร่างคล้ายศิวลึงค์ที่ตั้งอยู่บริเวณนี้มาแต่เดิม ภายหลังจึงสร้างปราสาทครอบ สันนิษฐานว่านี้น่าจะเป็นศิวลึงค์ที่เกิดขึ้นเอง เรียกว่า “สวายัมภูลึงค์” ซึ่งเป็นศิวลึงค์ที่สำคัญที่สุดของลัทธิไศวนิกาย ตัวปราสาทมีซุ้มประตู 4 ทิศ ประตูมุขด้านทิศใต้ต่อเข้ากับมุขหน้าหรือมณฑปยื่นออกมา โดยแบ่งเป็น 3 คูหา หลังคาทำด้วยหินทราย ปราสาทประธานมีการสลักลวดลายที่บริเวณฐาน โดยสลักเป็นรูปเทวรูปยืน นอกจากนี้ยังพบทับหลังหินทรายสลักภาพเทวดานั่งชันเข่าอยู่ภายในซุ้มบนแท่นเหนือหน้ากาลที่คายท่อนพวงมาลัยปราสาทบริวาร หรือ ปรางค์น้อยมี 2 องค์ สร้างด้วยหินทราย ตั้งอยู่ด้านหลังเยื้องไปทางซ้ายและขวาของปราสาทประธาน แผนผังเป็นรูปสี่เหลี่ยมจัตุรัสย่อมุม มีซุ้มประตูเข้าออกอยู่ด้านทิศใต้ ส่วนอีก 3 ด้านทำเป็นประตูหลอกบรรณาลัย จำนวน 2 หลัง สร้างด้วยศิลาแลง หลังหนึ่งตั้งอยู่ด้านทิศตะวันออกเฉียงใต้ของปราสาทประธาน แผนผังเป็นรูปสี่เหลี่ยมผืนผ้า ส่วนอีกหลังหนึ่งตั้งอยู่ด้านทิศตะวันตกเฉียงใต้ของปราสาทประธาน แผนผังเป็นรูปสี่เหลี่ยมจัตุรัสปราสาทประธาน ปรางค์บริวาร และบรรณาลัย มีระเบียงคดล้อมรอบ ซุ้มประตูหรือโคปุระสร้างด้วยหินทราย มีแผนผังเป็นรูปสี่เหลี่ยมจัตุรัส มีช่องทางเดินภายในกว้างประมาณ 1.40 เมตร มีซุ้มประตูทั้ง 4 ด้าน โดยซุ้มประตูด้านทิศเหนือ ตะวันออก และตะวันตก มีลักษณะเหมือนกัน ส่วนซุ้มประตูด้านทิศใต้จะมีขนาดใหญ่ที่สุด เป็นซุ้มประตูหลัก โดยแบ่งออกเป็น 3 คูหา คูหากลางมีแผนผังเป็นรูปกากบาท มีหน้าต่างติดลูกกรงหินและบริเวณระเบียงคดนี้ได้พบศิลาจารึกอักษรขอมโบราณ ภาษาสันสกฤตและเขมร ซึ่งเป็นตัวอักษรที่ใช้ในราวปลายพุทธศตวรรษที่ 16 มีเนื้อหากล่าวสรรเสริญพระศิวะและกล่าวถึงนามของทาสและเจ้าหน้าที่ผู้ดูแลรักษาเทวสถานแห่งนี้ นอกจากนี้ยังพบท่าน้ำสร้างด้วยหินทรายนอกระเบียงคดด้านทิศใต้ ห่างออกไปประมาณ 10 เมตร และสระน้ำกรุด้วยศิลาแลงสอบลงไปถึงก้นสระ อยู่บริเวณนอกระเบียงคดทิศตะวันตกเฉียงเหนือ
สถาปัตยกรรมปราสาทวัดพระพายหลวง
ปราสาทวัดพระพายหลวงตั้งเป็นประธานของวัดพระพายหลวง ซึ่งเป็นวัดที่มีสิ่งก่อสร้างต่างๆ จำนวนมาก โดยสิ่งก่อสร้างเหล่านี้สร้างเสริมต่อเนื่องกันมาหลายยุค นับแต่ครั้งก่อนสุโขทัย สุโขทัยตอนต้น และสุโขทัยตอนปลาย ตัววัดล้อมรอบด้วยคู้น้ำ เรียกว่า ห้วยแม่โจนตัวปราสาทวัดพระพายหลวงเป็นปราสาท 3 หลัง ก่อด้วยศิลาแลง ฉาบปูนและประดับปูนปั้น ทั้งหมดตั้งอยู่บนฐานไพทีเดียวกัน เรียงตัวตามแนวเหนือใต้ หันหน้าไปทางทิศตะวันออก ทั้ง 3 หลังอยู่ในผังเพิ่มมุมปราสาทหลังกลางและใต้พังทลายลงเหลือเพียงฐานและเรือนธาตุ ปราสาทหลังเหนือยังสมบูรณ์จนถึงส่วนยอดที่เป็นชั้นซ่อนจำลองเรือนธาตุจำนวน 4 ชั้น ยอดสุดเป็นกลศ จากสภาพปัจจุบันยังคงสังเกตเห็นได้ว่าปราสาทหลังกลางมีความสูงใหญ่กว่าอีก 2 หลัง ซึ่งเป็นระเบียบโดยทั่วไปของศาสนสถานในวัฒนธรรมเขมร งานปูนปั้นประดับดั้งเดิมยังคงเห็นชัดเจนได้ที่ปราสาทหลังเหนือ (ลายปูนปั้นหลายส่วนปั้นใหม่โดยกรมศิลปากร) ที่น่าสนใจคือภาพพุทธประวัติที่หน้าบัน ทิศใต้เป็นตอนปลงพระเกศา ทิศเหนือเป็นตอนกองทัพพญามารกำลังผจญพระพุทธเจ้า และทิศตะวันตกน่าจะเป็นตอนชนะมารและตรัสรู้
สถาปัตยกรรมปราสาทภูมิโปน
ปราสาทภูมิโปนประกอบด้วยอาคารขนาดต่างๆ เรียงตัวกันตามแนวเหนือ-ใต้ 4 หลัง อาคารหลังอื่นๆ ยกเว้นปราสาทประธานเหลือแต่เพียงส่วนฐาน ในขณะที่ปราสาทประธานมีสภาพสมบูรณ์จนถึงยอดปราสาทปราสาทประธานก่อด้วยอิฐเป็นวัสดุหลัก หันหน้าไปทางทิศตะวันออก แผนผังสี่เหลี่ยมจัตุรัส ผนังด้านตะวันออกเป็นประตูสู่ครรภคฤหะ ผนังด้านอื่นๆ อีกสามด้านเป็นประตูหลอก มุมทั้งสี่ตกแต่งเป็นเสาอิงหรือเสาหลอก เหนือขึ้นไปเป็นหลังคาชั้นซ้อนลดหลั่นกัน 2-3 ชั้น ภายในครรภคฤหะมีสภาพเป็นหลุมขนาดใหญ่ ไม่พบแท่นฐานและรูปเคารพดั้งเดิม มุมทั้งสี่มีรอยหลุมเสา ผนังด้านเหนือมีท่อโสมสูตรหินทรายฝังอยู่ภายใน
สถาปัตยกรรมดอนขุมเงิน
จากสภาพปัจจุบันซึ่งพังทลายและถูกรื้อทำลายอย่างมาก ทำให้เห็นว่าศาสนสถานแห่งนี้มีหลายอย่างที่ผิดแปลกไปจากปราสาทในวัฒนธรรมเขมรอื่นๆ ทั่วไป เช่น หินทรายที่นำมาใช้ก่อสร้างมิได้มีความหนาเฉกเช่นหินทรายตามปราสาทหินทั่วไป หินทรายบางจุดนำมาก่อในลักษณะของแนวคันเขื่อนมากกว่านำมาเรียงก่อเป็นตัวสถาปัตยกรรมแบบปราสาทหิน แผนผังของศาสนสถานหลังนี้ประกอบด้วยอาคารประธานหินทราย สภาพพังทลายและถูกรื้อทำลายจนเหลือแต่ฐาน สันนิษฐานรูปแบบดั้งเดิมได้ยาก ด้านหน้าหรือด้านตะวันออกของอาคารประธานมีบ่อน้ำสี่เหลี่ยมที่กรุผนังบ่อด้วยหินทราย มีขั้นบันไดลงสู่บ่อด้วย ถัดออกไปทางทิศตะวันออกเฉียงเหนือมีอาคารสี่เหลี่ยมผืนผ้าที่ใช้หินทรายก่อเป็นแนวคันเขื่อน ภายในค้นพบฐานประดิษฐานโคที่มีจารึกของพระเจ้ามเหนทรวรมัน พื้นที่โดยรอบยังเห็นหินทรายที่ก่อเป็นแนวกำแพงเป็นระยะๆ นอกจากนี้ยังค้นพบแนวท่อโสมสูตรอยู่ทางทิศตะวันตกด้วย เข้าใจว่าเป็นแนวที่ทอดยาวมาจากห้องครรภคฤหะหรือสระน้ำ
สถาปัตยกรรมปราสาทประธานพิมาย
ปราสาทประธานหรือปรางค์ประธานสร้างจากหินทรายสีเทา หันหน้าไปทางทิศใต้ องค์ประกอบสำคัญได้แก่ เรือนธาตุอยู่ในผังเพิ่มมุม ด้านเหนือ ตะวันออก และตะวันตกของเรือนธาตุเป็นมุขทางเข้าสู่ครรภคฤหะที่อยู่ภายใน ส่วนด้านใต้เป็นอันตราละเชื่อมต่อกับมณฑปสี่เหลี่ยมผืนผ้า มีประตูทางเข้าสู่มณฑปทางด้านใต้ (ในอดีตทางด้านนี้น่าจะมีรูปเคารพ จึงไม่อาจเข้าไปภายในได้จริง) ตะวันออก และตะวันตก ประดับบราลีที่สันหลังคามุข อันตราละ และมณฑปหลังคาของเรือนธาตุเป็นชั้นซ้อนลดหลั่นกัน แต่ละชั้นจำลองย่อส่วนจากเรือนธาตุ ประดับด้วยบรรพแถลงและนาคปัก (กลีบขนุน) ยอดสุดเป็นกลศ นภศูลที่เคยมีอยู่พักหายไปแล้ว ห้องครรภคฤหะที่อยู่ในเรือนธาตุประดิษฐานพระพุทธรูปนาคปรกแบบายน จึงไม่ใช่องค์ดั้งเดิมที่ประดิษฐานพร้อมการสร้างปราสาทประธาน มีรางน้ำมนต์หรือท่อโสมสูตรไหลออกทางมุมทิศตะวันออกเฉียงเหนือ
สถาปัตยกรรมปราสาทพิมาย
ปราสาทพิมายตั้งอยู่ศูนย์กลางเมืองพิมาย หันหน้าไปทางทิศใต้ สิ่งก่อสร้างสำคัญลำดับจากด้านหน้าไปยังปราสาทประธานมีดังนี้1. ชาลานาคราชในแผงผังกากบาท ด้านตะวันตกเฉียงใต้ของชาลานาคราชมีอาคารสี่เหลี่ยม 1 หลัง เรียกกันในปัจจุบันว่า พลับพลาเปลื้องเครื่อง 2. ถัดจากชาลานาคราชเป็นโคปุระและกำแพงล้อมรอบศาสนสถาน โคปุระอยู่ในผังกากบาท ประจำอยู่กึ่งกลางด้านทั้งสี่3. ถัดจากโคปุระทิศใต้ไปเป็นชาลาทางเดินยกพื้น ชาลานี้เชื่อมต่อโคปุระทิศใต้ของกำแพงล้อมรอบศาสนสถานกับโคปุระทิศใต้ของระเบียงคด เดิมทีมีหลังคาเครื่องไม้มุงกระเบื้องคลุมอยู่4. พื้นที่ระหว่างกำแพงล้อมรอบศาสนสถานกับระเบียงคดมีบรรณาลัย 2 หลัง อยู่ทางพื้นที่ด้านตะวันตก นอกจากนี้ยังมีสระน้ำ 4 สระอยู่ที่มุมทั้งสี่ของกำแพงล้อมรอบศาสนสถานด้วย5. ระเบียงคดล้อมรอบพื้นที่ศูนย์กลางอันเป็นที่ตั้งปราสาทประธาน มีโคปุระแผนผังกากบาทอยู่ที่ด้านทั้งสี่ 6. ปราสาทประธานตั้งอยู่กลางศาสนสถาน ก่อด้วยหินทรายสีเทาเป็นวัสดุหลัก หันหน้าไปทางใต้ รอบๆ ปราสาทประธานมีอาคารดังนี้ ด้านตะวันออกเฉียงใต้มีปรางค์พรหมทัต ด้านตะวันตกเฉียงใต้มีหอพราหมณ์และปรางค์หินแดง ด้านตะวันออกมีส่วนฐานของอาคาร 1 หลัง น่าจะเป็นพลับพลาโถง
