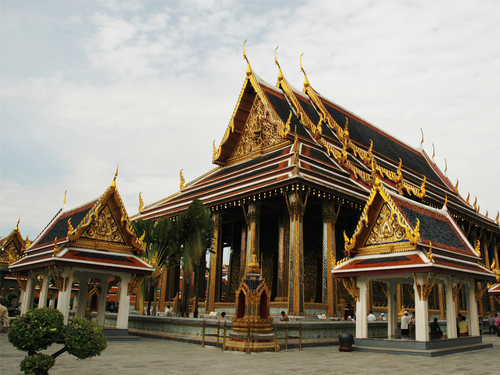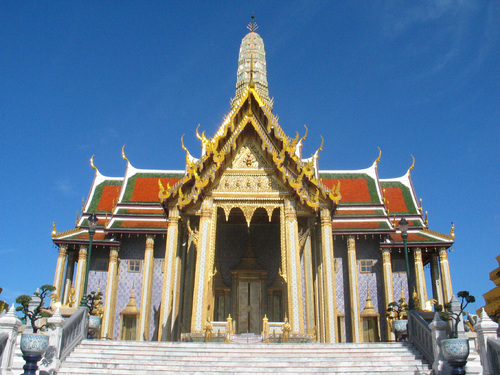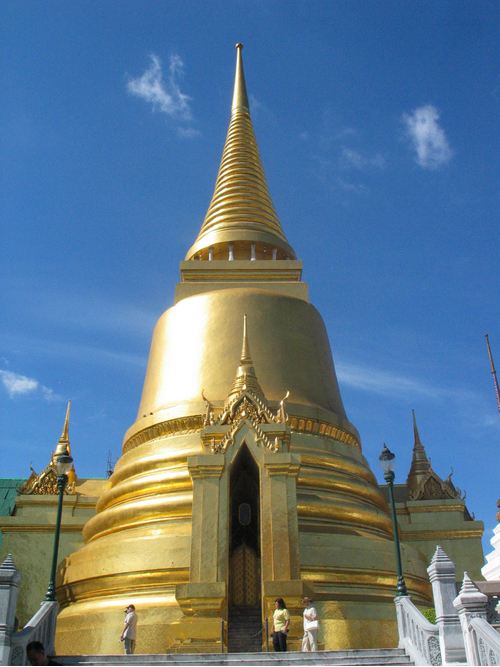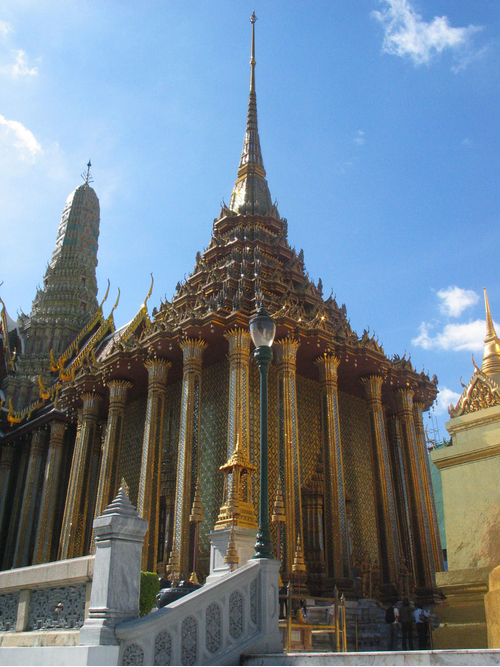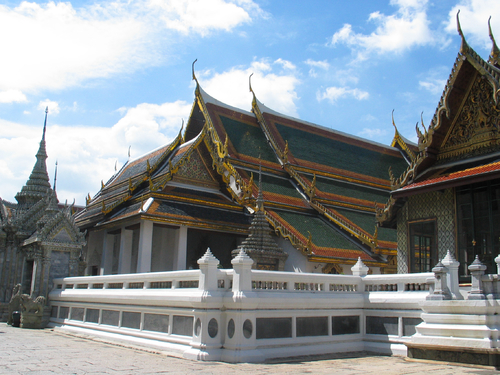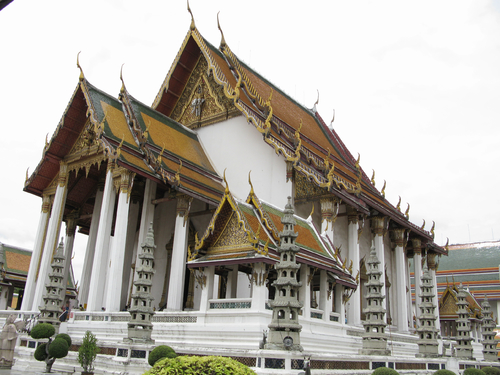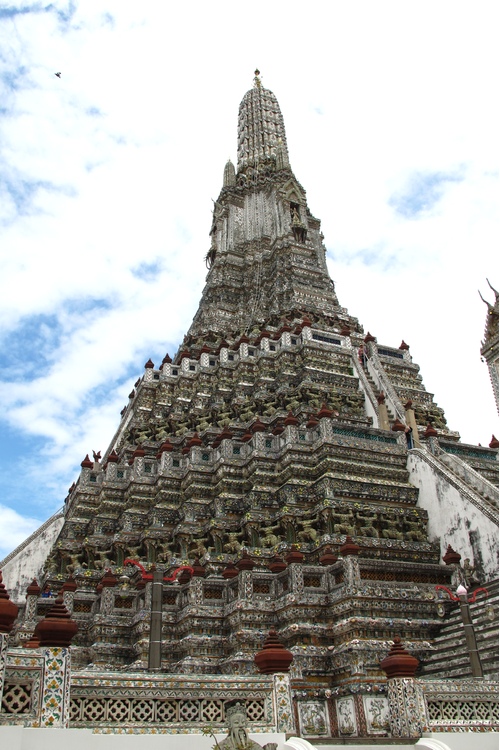Artwork Search
Arts in Southeast Asia Database
ArchitectureThe main chedi of Wat Chang Rob, kamphaeng Phet
Laterite block is a main material building used for Chedi Wat Chang Rob. Its exterior was covered with plaster and adorned with stucco reliefs. Its significant attributes are a square ambulatory platform with staircases on all four sides. This platform also features standing figures of elephant's front-half stretching along its length. The elephant figures were embellished with stucco jewellery. The spaces between each elephant also adorned with stucco in a form of tree. Above the ambulatory platform is the ruins of round chedi sitting in the middle. At the lower part of the round chedi was decorated with the stucco reliefs of the Jataka. The ruins of round chedi reveals that this chedi was built over an older and smaller chedi.
ArchitecturePhra Ubosot Wat Phra Sri Rattanasatsadaram
Phra Ubosot Wat Phra Sri Rattanasatsadaram is a traditional Thai brick-and-stucco architecture in rectangular plan with boundary and faces the east.The three-tiered wooden roof is decorated by blue roof tiles, with orange and yellow roof tiles at the edge line. The cornice is decorated with Chorfah, Bairaka, Naksadung and Hanghong. The floral-carved-wooden pediment is coated with gold lacquer and glass, whose centre displays Vishnu riding Garuda.The exterior wall is decorated with gold-lacquer-and-glass Phoom Khao Bindh pattern, while there are Garuda holding Naga sculptures around the pedestal. Three doorways can be found both in the front and the back, with three pairs of bronze lion figures at the front staircase. There are pillars in dodecagonal plan surrounding the ubosot in the veranda area. Its echinus is a lotus shape and brackets are supporting the eaves.
ArchitecturePrasat Phra Thep Bidorn
Prasat Phra Thep Bidorn is a four-portico building with Prang top. The front projecting portico is in the east. The wall is decorated by tiles in Phoom Khao Bindh pattern on blue background. The cornice is decorated with Chorfah, Bairaka, Naksadung and Hanghong. A prang is on the top of the building, which is made from plaster and decorated with coloured tiles. Its four pediments display the royal coats of arms. The northern portico’s pediment displays Unalom of King Rama I. The southern portico’s pediment displays Garuda holding Nagas of King Rama II. The western portico’s pediment displays Phra Viman of King Rama III and the eastern portico’s pediment displays Phra Makamongkut of King Rama IV. The windows and doorways has Mongkut tops which are coated with gold lacquer and glass, while the sided walls show the royal coats of arms of King Rama I – V.
ArchitecturePhra Sri Rattanachedi
Phra Sri Rattanachedi is a bell-shaped stupa in circular plan. Its four niches which have doors leading to the inner chamber, where the relics are kept in the small golden stupa, have smaller bell-shaped stupa on the top. The stupa is on a set of pyramidal lotus-shaped pedestals with wires in round plan. Its Ballang is in square plan, surrounded by supporting pillars.
ArchitecturePhra Maha Mondop
Phra Maha Mondop was constructed in a sqaure plan which has increase-cornered veranda poles with lotus-shaped capital. The building and the poles were lacquer gilt and covered with coloured glass-mosaic. Its top part consists of small terraced gables on the roof with brass wind chimes hanging under the eave and the bell-shaped pagoda with lotus-shaped spire.
ArchitectureThe Royal Quarters
The Royal Quarters are brick-and-stucco buildings in traditional Thai style which consist of three connecting important throne hall in rectangular plans; Cakraphatphiman Throne Hall, Paisaltaksin Throne Hall, Amarinvinichai Mahaisuryaphiman Throne Hall. Their roof tiles are green and orange or yellow. Their pediments display Devas holding swords in their hands. Their interior wall are painted about the mythology which are related to the royal court and other patterns.
ArchitecturePhra Viharn Luang Wat Suthat Thepphawararam
King Rama I ordered to build Wat Maha Suthawas in 1807 for installing Luang Por To or Phra Sri Shakyamuni, which was moved from Phra Viharn Luang Wat Mahathat Sukhothai, in its vihara. However, the construction was completed in the reign of King Rama III, who gave the new name as Wat Suthat Thepphawararam.
ArchitecturePhra Prang Wat Aroonrajwararam
Phra Prang Wat Aroonrajwararam shows the further Ayutthaya prang-typed stupa, which the platform is wider and curved pyramidal pedestals decorated by Pholbaek figures. The anda has Indra riding Erawan elephant, instead of buddha image, in the niche on each side, whose top lies a smaller prang. The Indra Pholbaek figures lead the scholar to believe that the stupa should be related to Culamani stupa or Mount Sumeru at the centre of the universe. The top of the stupa is decorated by tiered Kleep Khanoon and the sum of the peaks are five.

