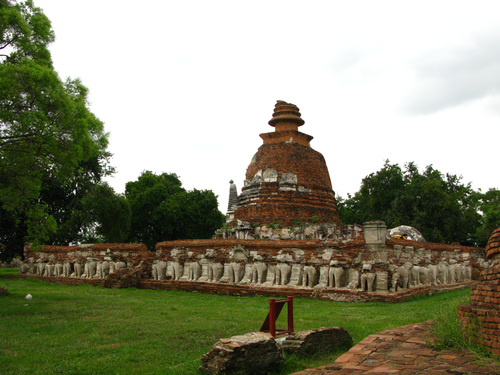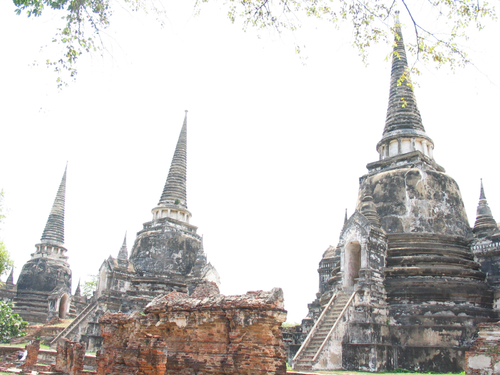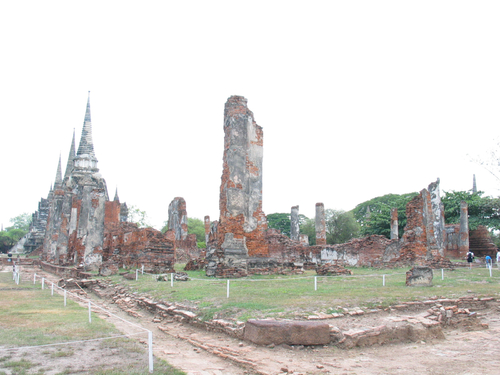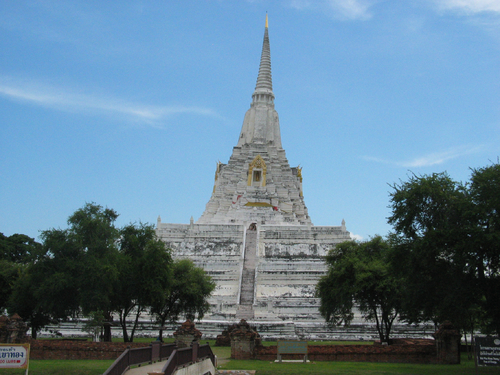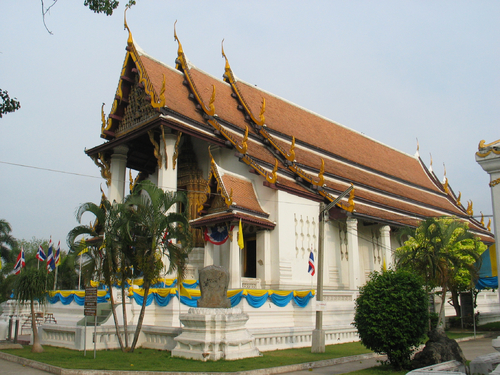ค้นหางานศิลปกรรม
ฐานข้อมูลศิลปกรรมในเอเชียตะวันออกเฉียงใต้
สถาปัตยกรรมเจดีย์ประธานวัดมเหยงคณ์
เจดีย์ประธานวัดมเหยงคณ์เป็นเจดีย์ทรงกลมที่ตั้งอยู่บนลานประทักษิณ ก่อด้วยอิฐ ฉาบปูน และประดับลวดลายปูนปั้นฐานประทักษิณอยู่ในผังสี่เหลี่ยมจัตุรัส ล้อมรอบด้วยประติมากรรมช้างครึ่งตัวยืนอยู่ภายในซุ้ม กึ่งกลางด้านทั้งสี่มีบันไดทางขึ้นสู่ลานประทักษิณ กลางลานประทักษิณมีเจดีย์ทรงกลม 1 องค์ ส่วนล่างของเจดีย์มีซุ้มประดิษฐานพระพุทธรูปเรียงรายโดยรอบ ถัดขึ้นไปได้รับการบูรณปฏิสังขรณ์แล้วเป็นส่วนใหญ่ ร่องรอยเดิมยังเห็นได้ว่ามีมาลัยเถา ถัดขึ้นไปเป็นองค์ระฆังและบัลลังก์ ส่วนยอดที่เป็นของเดิมหักพังลงบนลานประทักษิณ ที่เห็นในปัจจุบันเป็นงานบูรณปฏิสังขรณ์สมัยปัจจุบัน
สถาปัตยกรรมเจดีย์ประธานวัดพระศรีสรรเพชญ
เจดีย์ทรงกลมตั้งเรียงกัน 3 องค์บนฐานไพที มีมณฑปคั่นกลางระหว่างเจดีย์แต่ละองค์ เจดีย์แต่ละองค์ผ่านการบูรณะปฏิสังขรณ์มาแล้วโดยกรมศิลปากร องค์ประกอบตั้งแต่ฐานจนยอดประกอบด้วยชุดฐานเขียง มาลัยเถา บัวปากระฆัง องค์ระฆัง บัลลังก์ แกนปล้องไฉนซึ่งมีเสาหารล้อมรอบ ปล้องไฉน ปลี และเม็ดน้ำค้าง ที่เป็นเอกลักษณ์ของวัดพระศรีสรรเพชญ ได้แก่ ย่านกลางของเจดีย์มีมุขยื่นออกไปทั้งสี่ทิศ สันหลังคามุขประดับด้วยเจดีย์ยอด
สถาปัตยกรรมวิหารพระศรีสรรเพชญ
วิหารพระศรีสรรเพชญตั้งอยู่ด้านหน้าของเจดีย์ประธาน หันหน้าไปทางทิศตะวันออก มีสภาพชำรุดทรุดโทรมอย่างมาก แผนผังสี่เหลี่ยมผืนผ้า หลังคาและเครื่องบนต่างๆพังทลายลงจนไม่เหลือร่องรอย แนวผนังเหลือเพียงบางส่วนเผยให้เห็นถึงการใช้ช่องแสงแทนการใช้หน้าต่าง ด้านนอกของผนังด้านข้างมีเสาพาไลกลมรองรับหลังคา ภายในมีฐานชุกชีประดิษฐานพระศรีสรรเพชญและพระพุทธรูปอื่นๆ มีแนวเสากลมรองรับหลังคาอยู่ภายในด้วย
สถาปัตยกรรมเจดีย์ศรีสุริโยทัย
เจดีย์ศรีสุริโยทัยเป็นเจดีย์เพิ่มมุมหรือย่อมุม ก่ออิฐถือปูน หันหน้าไปทางทิศเหนือ ตั้งอยู่บนฐานประทักษิณเพิ่มมุม (หรือย่อมุม) ฐานขององค์เจดีย์เป็นฐานบัวลูกแก้วอกไก่ ถัดขึ้นเป็นเรือนธาตุ กลางเรือนธาตุเป็นห้องคูหา มีบันไดทางขึ้นสู่ห้องคูหาอยู่ทางด้านเหนือ กึ่งกลางของเรือนธาตุแต่ละด้านมีมุขยื่นออกมา สันหลังคามุขประดับด้วยเจดีย์ยอด ถัดขึ้นไปจากเรือนธาตุเป็นชุดฐานบัวลูกแก้วอกไก่ซ้อนกัน 3 ชั้น ต่อด้วยองค์ระฆังเพิ่มมุมไม้สิบสอง หรือย่อมุมไม้สิบสอง บัลลังก์ แกนปล้องไฉนซึ่งล้อมรอบด้วยเสาหาร ปล้องไฉน และปลี
สถาปัตยกรรมเจดีย์ภูเขาทอง
เจดีย์ภูเขาทองเป็นเจดีย์ที่มีขนาดสูงใหญ่มาก ประกอบด้วยฐานประทักษิณสี่เหลี่ยมซ้อนลดหลั่นหลายชั้น ตรงกลางแต่ละด้านมีบันไดทางขึ้นสู่ลานยอด บนลานยอดมีเจดีย์เพิ่มมุมไม้สอบสอง หรือย่อมุมไม้สิบสองตั้งอยู่ตรงกลาง ทรุดเอียงเล็กน้อย องค์ประกอบสำคัญมีดังนี้ กึ่งกลางของเจดีย์มีซุ้มจระนำประดิษฐานพระพุทธรูปอยู่ที่ด้านทั้งสี่ ถัดขึ้นไปเป็นมาลัยเถา องค์ระฆังเพิ่มมุมหรือย่อมุม และส่วนยอด
สถาปัตยกรรมวัดไชยวัฒนาราม
สภาพปัจจุบันของวัดไชยวัฒนารามหลงเหลือให้เห็นได้เฉพาะส่วนพุทธาวาส อาคารส่วนใหญ่ในเขตพุทธาวาสวางอยู่บนฐานไพทีขนาดใหญ่ สถาปัตยกรรมหลักประกอบด้วยปรางค์เป็นประธานของวัด ที่มุมทั้งสี่ของปรางค์ประธานมีปรางค์ขนาดเล็กมุมละ 1 องค์ ทั้งหมดล้อมรอบด้วยระเบียงคด กลางด้านและมุมของระเยงคดมีเมรุทิศเมรุราย ด้านหน้าหรือด้านตะวันออกเป็นพระอุโบสถ ทางเหนือและใต้ของพระอุโบสถมีเจดีย์เพิ่มมุมหรือย่อมุมทิศละ 1 องค์ สร้างขึ้นบนพื้น
สถาปัตยกรรมอุโบสถวัดหน้าพระเมรุ
อุโบสถหลังนี้ก่ออิฐถือปูน หันหน้าไปทางทิศใต้สู่แม่น้ำลพบุรีสายเดิม แผนผังสี่เหลี่ยมผืนผ้า มีระเบียงทางด้านหน้าและด้านหลัง ผนังด้านหน้ามีทั้งประตูทางเข้าสองบานและประตูช่องแสงขนาดใหญ่ ผนังด้านหลังมีประตูทางเข้าสองบาน ผนังด้านข้างเจาะเป็นช่องแสงหรือช่องลม หลังคาทรงจั่วซ้อน 3 ชั้น โครงสร้างเป็นเครื่องไม้มุงด้วยกระเบื้อง หลังคาด้านหน้าเป็นมุขคลุมส่วนหนึ่งของระเบียงด้านหน้า มีเสาพาไลรองรับชายหลังคาด้านข้าง
