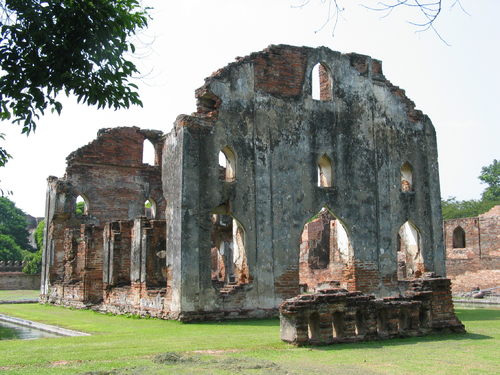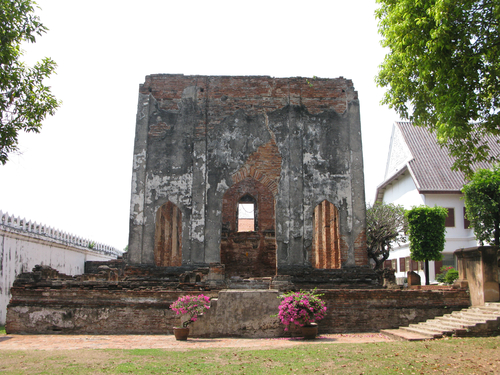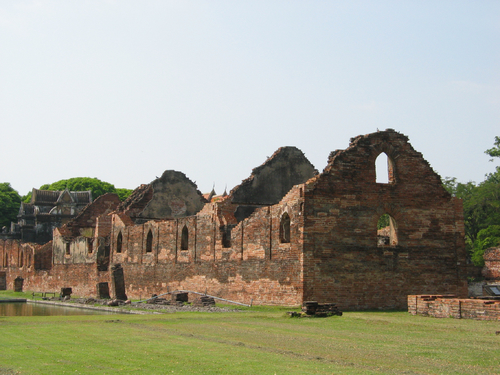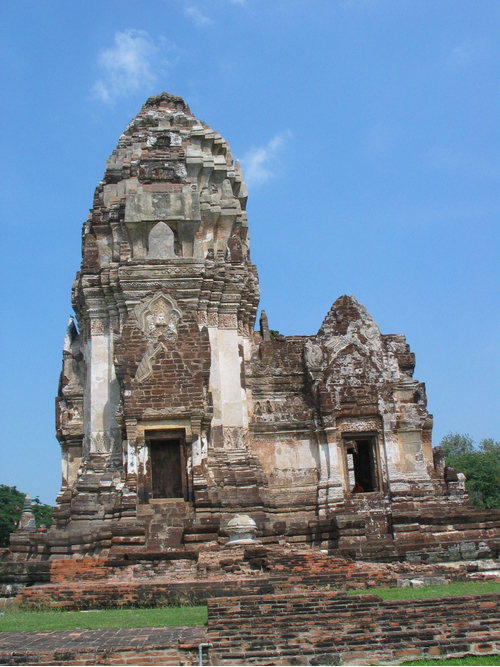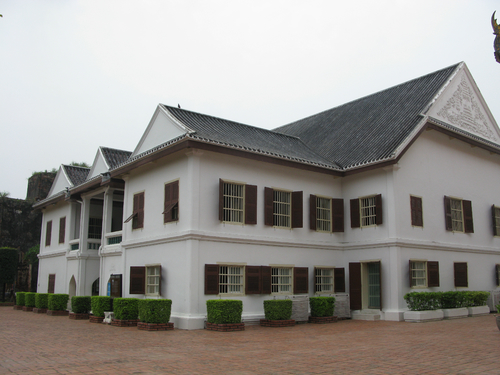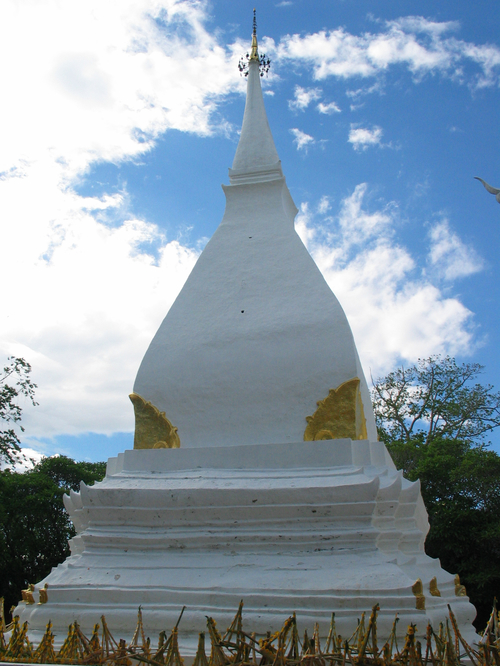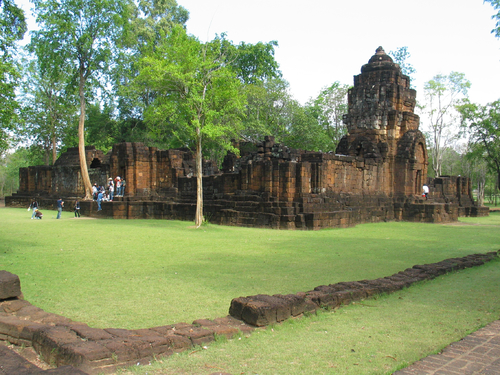Artwork Search
Arts in Southeast Asia Database
ArchitectureReception Hall for Envoys
This building was constructed with bricks and covered with plaster. It has a rectangular floor plan with an entrance on the east. It is heavily damaged, only the front and the rear wall remain. These walls show large pointed arch doors in the middle and two smaller windows on either sides above which there are two more sets of windows; 3 windows in the middle row and a single window at the peak of the wall, all of which are pointed arch. There should be rows of windows and doors on the side walls which have long disappeared as well. The building is surrounded by a narrow pool.
ArchitecturePhra Thinang Dusit Sawan Thanya Mahaprasat
This throne hall was oriented toward the east. Its main building material is brick and is covered with plaster. The space of the room was divided into 2 sections. The front part of the hall is a rectangular room lined with pointed arch windows along the walls of three sides: east, north and south. Its full pediment roof which is now destroyed would likely made of wooden structure and tiles. The second section occupies a space at the back of the hall. It is a two-storied room of which the wooden floor was all destroyed, only rows of pilaster and a large pedestal in the middle remains. A window on the east wall of the upper floor was where King Narai received audiences beside which there was an exit leading down to the front hall. The roof of this section was plausibly adorned with prasat-typed spire.
ArchitecturePhra Narai Ratchaniwet
Phra Narai Ratchaniwet is rectangular in plan covering approximately seven hectares of land. The entrance faces eastward to the town. It is surrounded by fortified walls built with brick and plaster. The walls are surmounted by bai sema along the length with fortresses on each side and corner.The palace compound is divided into 3 sections: the outer, the middle and the inner courts.Remaining buildings in the outer court are water tank, the Twelve Royal Storage, Reception Hall for Envoys, Phra Chao Hao Hall and Royal Elephant Stable. Among significant buildings in the middle court are Phra Thinang Chanthara Phisan, Phra Thinang Dusit Sawan Thanya Mahaprasat, King Mongkut’s the Phra Thinang Phiman Mongkut group and Thim buildings. The inner court features two important buildings which are Phra Thinang Suthasawan and Phra Pratieb buildings.
ArchitecturePrang Phra Si Rattana Mahathat Lopburi
Phra Si Rattana Mahathat Lopburi was erected on the Phai thi base and oriented toward the east. Initially the main prang was flanked by two smaller prangs to the north and the south which were destroyed. Prang Phra Si Rattana Mahathat Lopburi was main
ArchitectureA group of Phimanmongkut Throne Hall
A group of Phimanmongkut Throne Hall consists of a two-storey and three-storey buildings with hipped roof and Chinese clay roof tiles. The character is a mixture of traditional Thai art, European Art and Chinese Art. The pediment displays Phra Maha Mongkut on Phan Waenfah surrounded by two parasols, while Visudhivinichai Throne Hall displays a throne under a white nine-tiered parasol surrounded by two parasols.There are many reception halls and a front porticos along with an amphitheatre that has a central staircase. The reception hall can be divided into two parts, the outer part is a big hall for discussing state affairs, while the inner part is smaller which leads to the third-floor veranda and the royal bedchamber. A group of Phimanmongkut Throne Hall was used a mixed technic; the European true-arched technic and a King Narai pointed-arched technic, which made the buildings to be in harmony with other old buildings.
ArchitecturePhra That Sri Songrak
Phra That Sri Songrak is a brick-and-stucco stupa. The pyramidal platforms are in square plan. while the upper pedestals with a large pointed wire or Bua Khao Prom in multi-edges plan. This wire may be the developement of Ayutthaya Singha pedestal, which is normally under the lotus pedestal. The falling lotus bud has flisked tip, which is known in Lanchang Art as Bua Ngon pedestal. The anda is quite cylindrical in square plan and decorated with stucco sheath at each corner. A small ballang and a cylindrical finial can be compared to the top part of normal bell-shaped stupa in circular plan.
ArchitecturePrasat Muang Singh
Prasat Muang Singh has been fully restored. Laterite was the chief construction material, plastered and decorated with stucco which is now mostly gone. The tower was oriented toward the east.The group of buildings were supported by a high base by which the main sanctuary is at the centre. Roofs of the main sanctuary were now lost. Library is located to the northeast of the main sanctuary. They were all surrounded by a gallery which had gopura/entrances on all four sides topped with prasat-like superstructure. On the eastfront of the base was affixed to the laterite court which should be sheltered by wooden beams and tiled roof, now lost. To the east, there is a trace of gopura which was once connected to the enclosure to the north and south with a cruciform terrace situated in front of the gopura.
ArchitectureThe main chedi of Wat Chang Rob, kamphaeng Phet
Laterite block is a main material building used for Chedi Wat Chang Rob. Its exterior was covered with plaster and adorned with stucco reliefs. Its significant attributes are a square ambulatory platform with staircases on all four sides. This platform also features standing figures of elephant's front-half stretching along its length. The elephant figures were embellished with stucco jewellery. The spaces between each elephant also adorned with stucco in a form of tree. Above the ambulatory platform is the ruins of round chedi sitting in the middle. At the lower part of the round chedi was decorated with the stucco reliefs of the Jataka. The ruins of round chedi reveals that this chedi was built over an older and smaller chedi.
