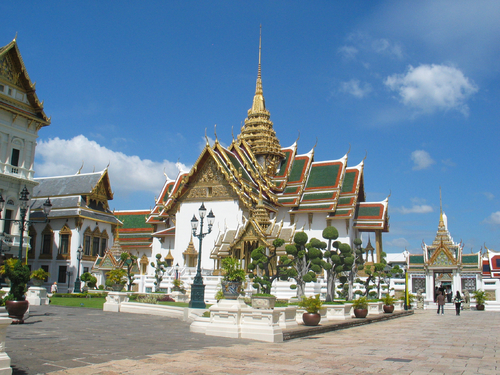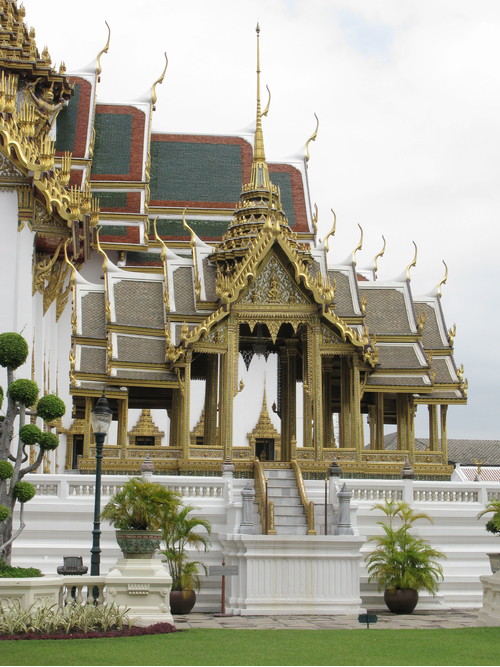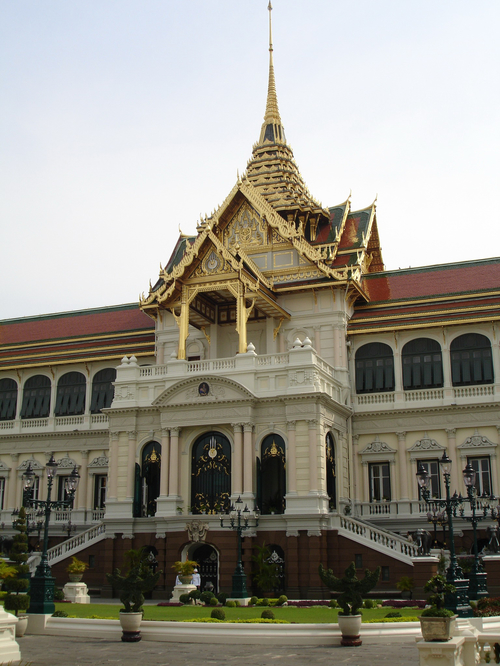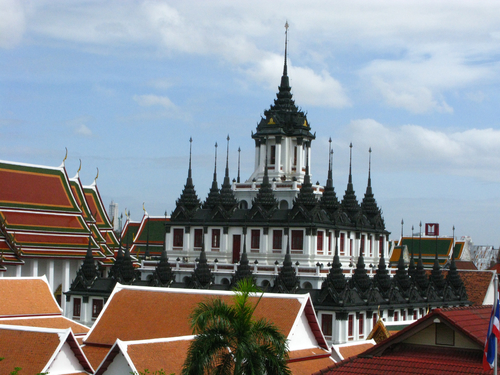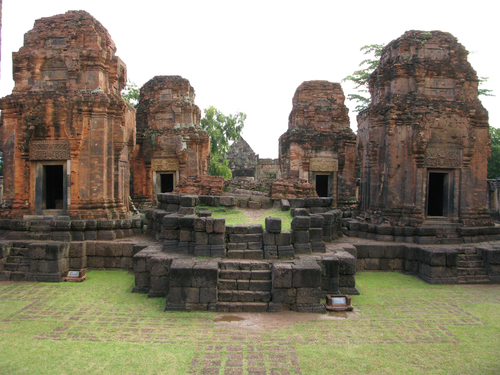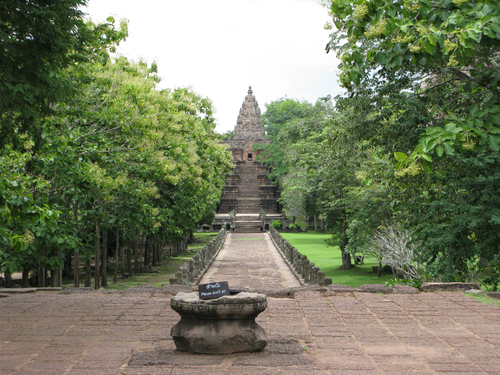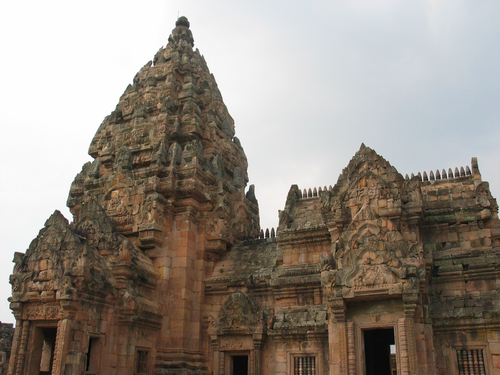ค้นหางานศิลปกรรม
ฐานข้อมูลศิลปกรรมในเอเชียตะวันออกเฉียงใต้
สถาปัตยกรรมพระที่นั่งดุสิตมหาปราสาท
พระที่นั่งดุสิตมหาปราสาทมีแผนผังเป็นอาคารทรงจัตุรมุขโถง ตัวอาคารก่ออิฐถือปูน ด้านนอกฉาบผนังเรียบทาสีขาว หลังคาเป็นเครื่องไม้ทรงจตุรมุขซ้อนชั้น ประดับเครื่องลำยองโดยปลายกรอบหน้าบันมีองค์ประกอบที่มีลักษณะเด่น เรียกว่านาคเบือน หลังคาพระที่นั่งมุงกระเบื้องเคลือบสีเขียวขอบสีส้ม ส่วนบนของเครื่องหลังคาประดับเรือนยอดแบบพระมหาปราสาท มุขด้านเหนือมีมุขเด็จยื่นมาทางด้านหน้าซึ่งประดิษฐานบุษบก มุขด้านใต้ภายในพระที่นั่งเจาะผนังเป็นพระที่นั่งบุษบกซึ่งสร้างเพิ่มเติมในสมัยรัชกาลที่ 4 มุขทิศตะวันตกสำหรับประดิษฐานพระโกศพระบรมศพของพระมหากษัตริย์และพระบรมวงศ์ชั้นสูง มีทางเชื่อมไปยังศาลาเปลื้องเครื่องที่ตั้งอยู่ทางทิศตะวันตกมุขทิศตะวันออกมีทางเชื่อมไปยังพระที่นั่งอาภรณ์พิโมกข์ปราสาท ซุ้มพระทวารและซุ้มบัญชรเป็นเรือนยอด ภายในพระที่นั่งตกแต่งด้วยจิตรกรรมฝาผนังลายเทพนมพุ่มข้าวบิณฑ์ ประดับดาวเพดานไม้แกะสลักปิดทองประดับกระจก
สถาปัตยกรรมพระที่นั่งอาภรณ์พิโมกข์ปราสาท
พระที่นั่งอาภรณ์พิโมกข์ปราสาทมีแผนผังเป็นทรงจัตุรมุข โดยด้านทิศเหนือและทิศใต้เป็นมุขยาว ส่วนทิศตะวันออกและทิศตะวันตกเป็นมุขสั้น หลังคาซ้อนชั้นทำด้วยเครื่องไม้ประดับเครื่องลำยอง ปิดทองประดับกระจกมุงกระเบื้องดาดดีบุก ส่วนกลางชั้นหลังคาประดับเรือนยอดแบบพระมหาปราสาท หน้าบันพระที่นั่งเป็นรูปเทวดาประทับยืนบนแท่น พระหัตถ์ซ้ายถือพระขรรค์ สองข้างมีเทพนม เสารับโครงสร้างพระที่นั่งปิดทองประดับกระจก มีบัวหัวเสาเป็นบัวแวง พระที่นั่งอาภรณ์พิโมกข์เป็นพระที่นั่งโถง ไม่มีผนัง ด้านหน้ามีบันไดทอดมายังเกยสำหรับเทียบพระราชยาน
สถาปัตยกรรมพระที่นั่งจักรีมหาปราสาท
พระที่นั่งจักรีมหาปราสาทเป็นสถาปัตยกรรมแบบยุโรป สูง 3 ชั้น แบ่งเป็น 3 มุข โดยมีบริเวณที่เรียกว่า มุขกระสันเชื่อมต่อถึงกันจากด้านตะวันออกถึงตะวันตก มุขทั้ง 3 รองรับเครื่องหลังคาทรงปราสาทยอดส่วนหลังคาและยอดพระที่นั่งเป็นทรงปราสาทยอดแบบไทยประเพณี แต่ด้วยการประกอบเข้ากับสถาปัตยกรรมแบบตะวันตก จึงทำให้มีสัดส่วนที่ต่างไปจากพระมหาปราสาทองค์อื่น เช่น ความเอียงลาดของหลังคาที่น้อยลง เครื่องลำยองที่มีขนาดอ้วนและสั้นกว่าปกติ เป็นต้นมุขกลางมีมุขเด็จสำหรับเสด็จออก ที่พระเฉลียงของมุขเด็จประดิษฐานพระบรมรูปพระบาทสมเด็จพระจุลจอมเกล้าเจ้าอยู่หัวแบบเหมือนจริงทำด้วยโมเสกตัวอาคารตกแต่งด้วยศิลปะตะวันตกยุคเรเนสซองส์ ประดับช่องหน้าต่างวงโค้งที่ชั้นบน ส่วนชั้นที่สองเป็นช่องหน้าต่างในกรอบสี่เหลี่ยม คั่นจังหวะด้วยเสาโครินเธียนติดผนัง รายละเอียดทางสถาปัตยกรรมมีความเปลี่ยนแปลงไปจากพระมหาปราสาทแบบไทยประเพณี กล่าวคือ มีการประดับสัญลักษณ์ต่างๆที่มีความเกี่ยวข้องกับสถาบันพระมหากษัตริย์ โดยไม่ใช้รูปนารายณ์ทรงครุฑอีกต่อไป แต่ได้ใช้รูปสัญลักษณ์อื่นๆ เช่น พระจุลมงกุฎหรือพระเกี้ยวประดิษฐานบนพานแว่นฟ้า รองรับด้วยช้างสามเศียรซึ่งหมายถึงพระบาทสมเด็จพระจุลจอมเกล้าเจ้าอยู่หัว รูปจักรและตรีล้อมด้วยสายสังวาลนพรัตน์ซึ่งเป็นสัญลักษณ์ที่สื่อความหมายถึงพระราชวงศ์จักรี รวมทั้งยังประดับตราประจำแผ่นดินในสมัยรัชกาลที่ 5
สถาปัตยกรรมโลหะปราสาท
โลหะปราสาทเป็นอาคารทรงปราสาทก่ออิฐถือปูนสูง 3 ชั้นในผังสี่เหลี่ยมจัตุรัส ประดับส่วนยอดด้วยโลหะ มีจำนวนทั้งสิ้น 37 ยอดภายในโลหะปราสาทเป็นช่องกลวงจากฐานตลอดยอด เดิมมีแกนกลางหลักเป็นซุงต้นใหญ่สูงถึงยอดปราสาท โดยเจาะลำต้นตอกเป็นบันไดเวียนขึ้นไปสู่ชั้นบน ต่อมาเมื่อได้รับการปฏิสังขรณ์จึงเป็นอาคารคอนกรีตเสริมเหล็ก
สถาปัตยกรรมวัดไชยวัฒนาราม
สภาพปัจจุบันของวัดไชยวัฒนารามหลงเหลือให้เห็นได้เฉพาะส่วนพุทธาวาส อาคารส่วนใหญ่ในเขตพุทธาวาสวางอยู่บนฐานไพทีขนาดใหญ่ สถาปัตยกรรมหลักประกอบด้วยปรางค์เป็นประธานของวัด ที่มุมทั้งสี่ของปรางค์ประธานมีปรางค์ขนาดเล็กมุมละ 1 องค์ ทั้งหมดล้อมรอบด้วยระเบียงคด กลางด้านและมุมของระเยงคดมีเมรุทิศเมรุราย ด้านหน้าหรือด้านตะวันออกเป็นพระอุโบสถ ทางเหนือและใต้ของพระอุโบสถมีเจดีย์เพิ่มมุมหรือย่อมุมทิศละ 1 องค์ สร้างขึ้นบนพื้น
สถาปัตยกรรมกลุ่มปราสาทประธานปราสาทเมืองต่ำ
กลุ่มปราสาทประธานของปราสาทเมืองต่ำประกอบด้วยปรางค์ 5 หลัง จัดวางเป็น 2 แถว แถวหน้า 3 หลัง แถวหลัง 2 หลังในตำแหน่งสับหว่างกับแถวหน้า ปรางค์ทั้ง 5 หลังหันหน้าไปทางทิศตะวันออก ตั้งอยู่บนฐานไพทีศิลาแลงเดียวกัน ปรางค์หลังกลางของแถวหน้าเป็นประธานของกลุ่ม สภาพพังทลายลงแล้ว แต่จากส่วนฐานที่เหลืออยู่เห็นได้ว่ามีขนาดใหญ่กว่าอีก 4 หลังอย่างชัดเจน ปรางค์อีก 4 หลังขนาดเท่าๆกัน ฐานเป็นศิลาแลง เรือนธาตุและยอดซ้อนชั้นก่ออิฐฉาบปูน ทุกหลังมีประตูทางเข้าสู่ครรภคฤหะเพียงด้านตะวันออกด้านเดียว ภายในครรภคฤหะเหลือแต่เพียงฐานประดิษฐานรูปเคารพ จึงไม่อาจทราบได้ว่าแต่ละหลังเคยประดิษฐานเทพเจ้าองค์ใด
สถาปัตยกรรมปราสาทพนมรุ้ง
ปราสาทพนมรุ้งเป็นศาสนสถานขนาดใหญ่ ตั้งอยู่บนยอดเขาพนมรุ้ง หันหน้าไปทางทิศตะวันออก สิ่งก่อสร้างสำคัญลำดับจากด้านหน้าสุดหรือด้านตะวันออกไปยังปราสาทประธานมีดังนี้1. โคปุระแผนผังกากบาท เดิมทีคงเป็นเครื่องไม้จึงสูญสลายไปหมดแล้ว เหลือแต่เพียงฐานศิลาแลง 2. พลับพลาหรือศาลาเปลื้องเครื่อง ตั้งอยู่ทางทิศเหนือของโคปุระ 3. ถัดจากโคปุระเป็นทางดำเนิน สองข้างเรียงรายด้วยเสานางเรียง ปลายสุดของทางดำเนินเป็นชาลานาคราชแผนผังกากบาท 4. ถัดจากชาลานาคราชเป็นชุดขั้นบันได 5 ชุด มุ่งสู่ยอดพนมรุ้งอันเป็นที่ตั้งของปราสาทประธานและสิ่งก่อสร้างสำคัญอื่นๆ 5. พื้นที่ด้านตะวันออกนอกแนวระเบียงคดมีฐานของอาคารหลังคาคลุม เข้าใจว่าเป็นอาคารโถง ใช้ไม้เป็นวัสดุหลักจึงสูญสลายไปตามกาลเวลา พบเศษกระเบื้องตกอยู่จำนวนมากจึงสันนิษฐานว่าอาคารนี้มุงด้วยกระเบื้อง รูปแบบของอาคารเป็นลักษณะระเบียงทางเดินที่ตัดไขว้กัน ทำให้เกิดหลุม 4 หลุม ทางเดินนี้เชื่อมต่อเข้ากับระเบียงโถงที่เคยล้อมรอบระเบียงหินทราย ปัจจุบันระเบียงโถงเหลือแต่ฐานเช่นกัน 6. ระเบียงคดหินทรายและศิลาแลงล้อมรอบปราสาทประธานและสิ่งก่อสร้างอื่นๆ มีโคปุระหรือซุ้มประตูที่กลางด้านทั้งสี่ 7. ปราสาทประธานหินทรายตั้งอยู่กลางพื้นที่ที่ล้อมรอบด้วยระเบียงคด หันหน้าไปทางทิศตะวันออก รอบๆปราสาทประธานมีสิ่งก่อสร้างต่างๆ คือ ทางด้านเหนือมีปราสาทอิฐ 2 หลัง ทางด้านตะวันตกเฉียงใต้มีปรางค์น้อย ทางด้านตะวันออกเฉียงเหนือและตะวันออกเฉียงใต้มีอาคารสี่เหลี่ยมผืนผ้าหรือบรรณาลัย
สถาปัตยกรรมปราสาทประธานปราสาทพนมรุ้ง
ปราสาทประธานหรือปรางค์ประธานสร้างจากหินทราย หันหน้าไปทางทิศตะวันออก องค์ประกอบสำคัญได้แก่ เรือนธาตุอยู่ในผังเพิ่มมุม ด้านเหนือ ใต้ และตะวันตกของเรือนธาตุเป็นมุขทางเข้าสู่ครรภคฤหะที่อยู่ภายใน ส่วนด้านตะวันออกเป็นอันตราละเชื่อมต่อกับมณฑปสี่เหลี่ยมผืนผ้า มีประตูทางเข้าสู่มณฑปทางด้านตะวันออก เหนือ และใต้ สันหลังคามุข อันตราละ และมณฑปประดับด้วยบราลีหลังคาของเรือนธาตุเป็นชั้นซ้อนลดหลั่นกัน 5 ชั้น แต่ละชั้นจำลองย่อส่วนจากเรือนธาตุ ประดับด้วยบรรพแถลงและนาคปัก (กลีบขนุน) ยอดสุดเป็นกลศ นภศูลที่เคยมีอยู่พักหายไปแล้ว ห้องครรภคฤหะที่อยู่ในเรือนธาตุประดิษฐานศิวลึงค์ มีรางน้ำมนต์หรือท่อโสมสูตรไหลออกทางมุขด้านเหนือ ภายในมณฑปประดิษฐานโคนนทิ นอกจากนี้ยังมีแท่นสี่เหลี่ยมสลักภาพเทพประจำทิศประดิษฐานอยู่ภายในมณฑป มุข และฐานโดยรอบเรือนธาตุด้วย
