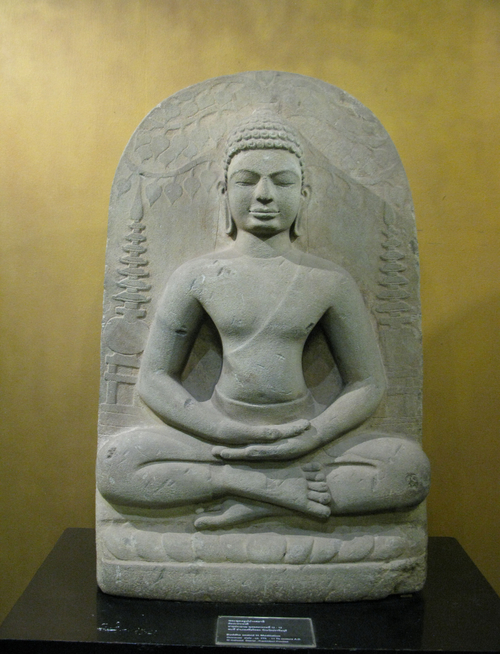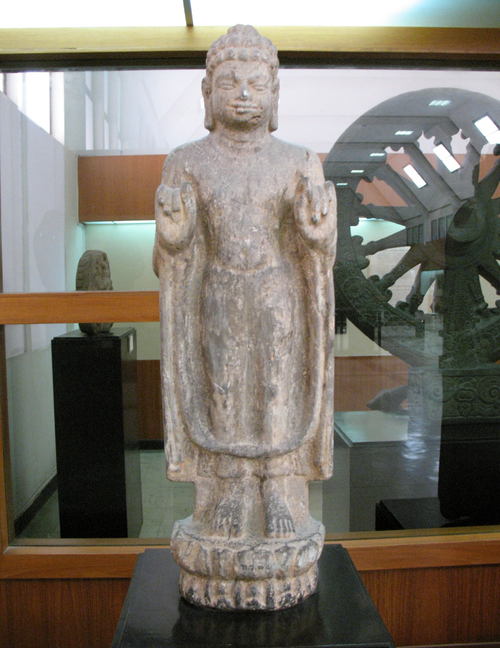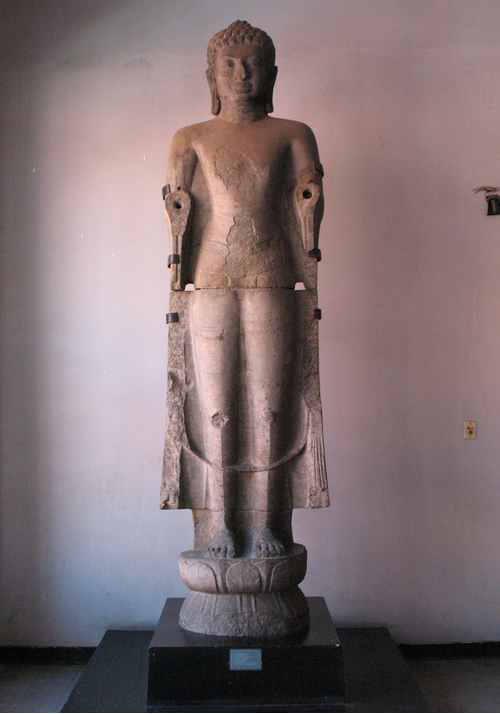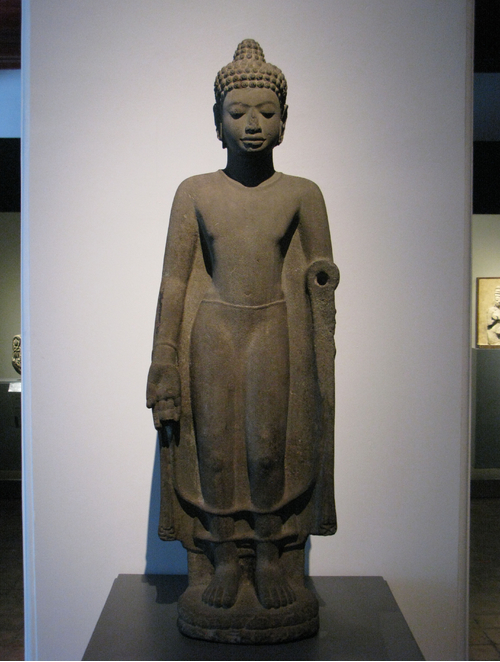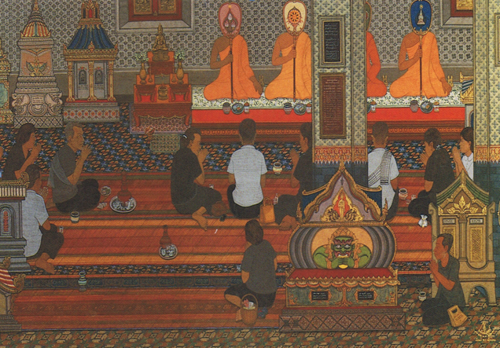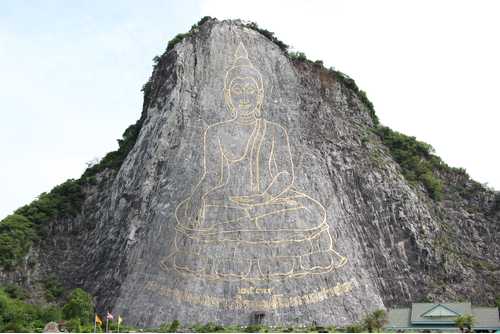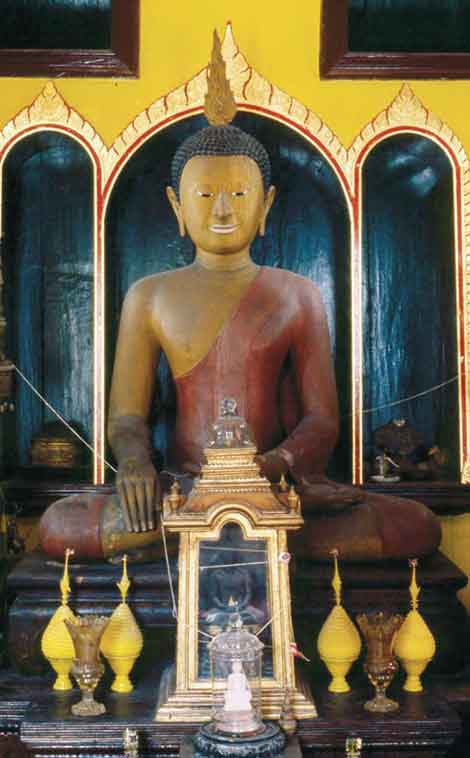ค้นหางานศิลปกรรม
ฐานข้อมูลศิลปกรรมในเอเชียตะวันออกเฉียงใต้
ประติมากรรมพระพุทธรูปนาคปรก
พระพุทธรูปองค์นี้เป็นประติมากรรมนูนสูงปางนาคปรก พระพุทธองค์นั่งขัดสมาธิราบแบบหลวม พระหัตถ์ทำปางสมาธิ มีเพียงฐานหน้ากระดานเรียบๆรองรับพระพุทธองค์ไม่ใช่ขนดนาค พระพุทธรูปครองจีวรห่มเฉียง เรียบ บางแนบเนื้อ มีแนวชายจีวรพาดผ่านพระอังสาซ้ายยาวต่อเนื่องจนถึงข้อพระกรซ้าย แผ่นเบื้องหลังสลักนาค 7 เศียรปกอยู่เหนือพระเศียรของพระพุทธเจ้า ใบหน้าละม้ายคล้ายลิงอันเป็นลักษณะเด่นของนาคแบบทวารวดี สองข้างของพระพุทธรูปสลักรูปเจดีย์ทรงกลมข้างละ 1 องค์
ประติมากรรมพระพุทธรูปปางสมาธิ
พระพุทธรูปอยู่ในอิริยาบถนั่งขัดสมาธิราบแบบหลวมบฯฐานบัว พระหัตถ์ทำปางสมาธิ ด้านหลังมีแผ่นหลังทรงโค้งรองรับไว้เค้าพระพักตร์แตกต่างไปจากพระพุทธรูปที่พบจากภาคกลางทั่วไป พระพักตร์เหลี่ยม พระขนงต่อ พระเนตรเหลือบต่ำ พระนาสิกและพระโอษฐ์สมส่วน พระหนุ (คาง) เหลี่ยม พระเกศาขมวดเป็นวงก้นหอย พระอุษณีษะนูนเพียงเล็กน้อยพระพุทธรูปครองจีวรห่มเฉียง ไม่มีริ้ว บางแนบพระวรกาย แลเห็นขอบสบงบริเวณบั้นพระองค์ชัดเจน พระหัตถ์ทำปางสมาธิ พระเพลาสลักให้เห็นเป็นมุมมองจากด้านบน สังเกตได้จากการแบฝ่าพระบาทออกทางด้านหน้าและแลเห็นพระชงฆ์จากมุมมองด้านบน พระบาททั้งสองซ้อนทับกัน นิยมเรียกว่าขัดสมาธิราบแบบหลวม แผ่นเบื้องหลังสลักต้นพระศรีมหาโพธิ์อยู่เบื้องหลังพระเศียร สองข้างเป็นรูปสถูปทรงหม้อที่มีฉัตรซ้อนชั้นปักเป็นส่วนยอด อนึ่ง เมื่อมองจากทางด้านข้างจะพบว่าพระเพลาอยู่ในแนวเดียวกันกับพระอุระและพระอุทร ไม่ได้ยื่นพ้นออกมาทางด้านหน้า ทำให้กายวิภาคผิดไปจากความเป็นจริง ปัญหาดังกล่าวนี้อาจเกิดจากความหนาของหินไม่เพียงพอ หรืออาจเป็นความตั้งใจของช่างที่เห็นว่ารูปแบบเช่นนี้เหมาะสมดีแล้ว
ประติมากรรมพระพุทธรูปปางแสดงธรรม
พระพุทธรูปองค์นี้อยู่ในอิริยาบถยืนตรงบนฐานบัวคว่ำบัวหงาย สลักขึ้นจากหินก้อนเดียวซึ่งเป็นกรรมวิธีการทำพระพุทธรูปหินที่มีขนาดไม่ใหญ่มากในศิลปะทวารวดี พระพักตร์เหลี่ยม พระขนงต่อกันเป็นปีกกา พระเนตรเบิกโพรง พระนาสิกใหญ่ พระโอษฐ์แบะ พระกรรณยาว ขมวดพระเกศาเวียนเป็นวงก้นหอย พระอุษณีษะนูนสูงเด่น เดิมทีน่าจะเคยมีพระรัศมีที่ทำจากอัญมณีมีค่าแต่ได้สูญหายไปแล้วพระพุทธรูปครองจีวรห่มคลุม ไม่มีริ้ว บางแนบเนื้อราวผ้าเปียกน้ำจนเห็นพระพุทธสรีระและขอบสบงที่บริเวณบั้นพระองค์ชัดเจน ชายจีวรด้านหน้ายกสูงพาดผ่านพระชงฆ์เป็นรูปวงโค้ง ชายจีวรด้านหลังยาวเป็นกรอบสี่เหลี่ยม เห็นชายสบงอยู่ตรงกลางระหว่างจีวรด้านหน้ากับด้านหลัง พระหัตถ์ทั้งสองข้างยกขึ้นสูงระดับพระอุระ แสดงปางประทานธรรมหรือวิตรรกมุทราแบบงอนิ้วพระหัตถ์ (บางท่านเรียกว่า อาหูยมุทรา) หากมองจากด้านข้างจะพบว่าพระกรช่วงล่างตั้งแต่พระกโปตะ (ศอก) จนถึงพระหัตถ์สั้นผิดส่วนและแนบชิดพระพาหา (ต้นแขน) โดยมีชิ้นหินที่ไม่ได้สกัดออกยึดตรึงระหว่างกัน รทำเช่นนี้คงเกิดขึ้นจากหินที่นำมาใช้มีความหนาไม่เพียงพอที่จะสลักช่วงพระกรให้ยาวออกไป และต้องการให้พระกรคงทนไม่หักง่ายจึงต้องยึดตรึงกับพระพาหาพระบาททั้งสองรองรับด้วยฐานสลักกลีบบัวคำว่ากลีบบัวหงาย ไม่สกัดหินบริเวณข้อพระบาทออก เป็นกรรมวิธีรับน้ำหนักที่พบได้ในประติมากรรมศิลปะทวารวดีอันมีต้นแบบอยู่ในศิลปะคุปตะของอินเดีย
ประติมากรรมพระพุทธรูป
พระพุทธรูปองค์นี้อยู่ในอิริยาบถยืนตรงบนฐานบัวคว่ำบัวหงาย ใช้หิน 4 ชิ้นประกอบกันเป็นพระพุทธรูปขนาดใหญ่ ชิ้นแรกตั้งแต่พระโสณีลงไปถึงฐานบัว ชิ้นที่สองตั้งแต่พระเศียรลงไปถึงพระโสณี ชิ้นที่สามและสี่ทำพระกรช่วงล่างทั้งสองข้าง การใช้หินหลายก้อนเช่นนี้เป็นกรรมวิธีการสร้างพระพุทธรูปขนาดใหญ่ของทวารวดีพระพักตร์เหลี่ยม พระขนงต่อกันเป็นปีกกา พระเนตรเหลือบต่ำแสดงความสงบ พระนาสิกใหญ่ พระโอษฐ์แบะ พระกรรณยาว ขมวดพระเกศาเวียนเป็นวงก้นหอย พระอุษณีษะนูนสูงเด่นพระพุทธรูปครองจีวรห่มคลุม ไม่มีริ้ว บางแนบเนื้อราวผ้าเปียกน้ำจนเห็นพระพุทธสรีระและขอบสบงที่บริเวณบั้นพระองค์ชัดเจน ชายจีวรด้านหน้ายกสูงพาดผ่านพระชงฆ์เป็นรูปวงโค้ง ชายจีวรด้านหลังยาวเป็นกรอบสี่เหลี่ยมและมีชายทบไปมาแบบที่เรียกว่าเขี้ยวตะขาบ และเห็นชายสบงอยู่ตรงกลางระหว่างจีวรด้านหน้ากับด้านหลัง พระกรทั้งสองข้างเพียงส่วนบนตั้งแต่พระพาหา (ต้นแขน) จนถึงพระกะโประ (ศอก) แลเห็นหลุมวงกลมที่ใช้สำหรับรับเดือยของพระกรท่อนล่างที่หลุดหายไปแล้ว พระบาททั้งสองรองรับด้วยฐานสลักกลีบบัวคำว่ากลีบบัวหงาย ไม่สกัดหินบริเวณข้อพระบาทออก เป็นกรรมวิธีรับน้ำหนักที่พบได้ในประติมากรรมศิลปะทวารวดีอันมีต้นแบบอยู่ในศิลปะคุปตะของอินเดีย
ประติมากรรมพระพุทธรูปประทานพร
พระพุทธรูปปางประทานพรองค์นี้อยู่ในอิริยาบถยืนตริภังค์บนฐานบัวคว่ำบัวหงาย พระพักตร์อิ่ม พระขนงต่อกันเป็นปีกกา พระเนตรเหลือบต่ำแสดงความสงบ พระนาสิกใหญ่ พระโอษฐ์แบะ ขมวดพระเกศาเวียนเป็นวงก้นหอย พระอุษณีษะนูนสูงเด่นพระพุทธรูปครองจีวรห่มคลุม ไม่มีริ้ว บางแนบเนื้อราวผ้าเปียกน้ำจนเห็นพระพุทธสรีระและขอบสบงที่บริเวณบั้นพระองค์ชัดเจน ชายจีวรด้านหน้ายกสูงพาดผ่านพระชงฆ์เป็นรูปวงโค้ง ชายจีวรด้านหลังยาวเป็นกรอบสี่เหลี่ยมและมีชายทบไปมาแบบที่เรียกว่าเขี้ยวตะขาบ และเห็นชายสบงอยู่ตรงกลางระหว่างจีวรด้านหน้ากับด้านหลัง พระกรขวาทอดตัวลงหงายพระหัตถ์ออกด้านหน้า เรียกว่าปางประทานพร พระกรซ้ายเหลือเพียงส่วนบนตั้งแต่พระพาหา (ต้นแขน) จนถึงพระกะโประ (ศอก) แลเห็นหลุมวงกลมที่ใช้สำหรับรับเดือยของพระกรท่อนล่างที่หลุดหายไปแล้วพระองค์ยืนพักพระบาท (พักขา) โดยสังเกตได้จากพระชานุขวาตึง พระขานุซ้ายหย่อน ทำให้พระโสณี (สะโพก) เยื้องไปทางขวามากกว่าทางซ้าย บางท่านเรียกว่ายืนเอียงสะโพก หรือตริภังค์ (เอียงสามส่วน ได้แก่ พระโสณี พระอังสา และพระเศียร) เพียงแต่พระพุทธรูปองค์นี้ทำพระอังสาแลพระเศียรตรง ในขณะที่ต้นแบบในศิลปะอินเดียจะเอียงทั้ง 3 ตำแหน่งชัดเจน พระบาททั้งสองรองรับด้วยฐานสลักกลีบบัวคำว่ากลีบบัวหงาย ไม่สกัดหินบริเวณข้อพระบาทออก เป็นกรรมวิธีรับน้ำหนักที่พบได้ในประติมากรรมศิลปะทวารวดีอันมีต้นแบบอยู่ในศิลปะคุปตะของอินเดีย
จิตรกรรมอวมงคล
เป็นผลงานจิตรกรรมไทยประเพณีร่วมสมัยของเฉลิมชัย โฆษิตพิพัฒน์ ที่มีเนื้อหาเกี่ยวกับพระพุทธศาสนาและวิถีการดำรงชีวิตของคนไทยที่เกี่ยวข้องกับขนบธรรมเนียมประเพณี ซึ่งได้รับแรงบันดาลใจจากประสบการณ์การศึกษาจิตรกรรมไทยประเพณีโบราณผสมผสานกับการศึกษาวิถีชีวิตและสังคมไทยในปัจจุบัน
ประติมากรรมพระพุทธมหาวชิรอุตตโมภาสศาสดา
พระพุทธรูปประทับขัดสมาธิราบปางมารวิชัย พระพักตร์รูปไข่ พระเนตรเหลือบต่ำ พระนาสิกโด่ง พระกรรณยาว มีอุษณีษะ รัศมีคล้ายดอกบัวตูม ครองจีวรห่มเฉียง ไม่มีริ้ว ชายสังฆาฏิยาวจรดพระนาภี ประทับนั่งบนฐานบัวคว่ำบัวหงาย ถอดแบบจากพระพุทธนวราชบพิตร
ประติมากรรมพระพุทธปริตร
พระพุทธปริตรประทับนั่งขัดสมาธิราบแสดงปางมารวิชัย พระพักตร์ค่อนข้างกลม พระขนงโก่ง พระเนตรเหลือบต่ำ พระนาสิกโด่ง พระโอษฐ์เรียว พระกรรณค่อนข้างยาว พระเศียรประกอบด้วยขมวดพระเกศาเป็นก้นหอยขนาดเล็ก ไม่มีอุษณีษะแต่มีรัศมีเปลวไฟ ครองจีวรห่มเฉียงเรียบไม่มีริ้ว มีสังฆาฏิปลายตัดตรงพาดที่พระอังสาซ้ายยาวจรดพระนาภี องค์พระระบายสีเหลืองส่วนพระภูษาทรงระบายสีแดงเข้ม

