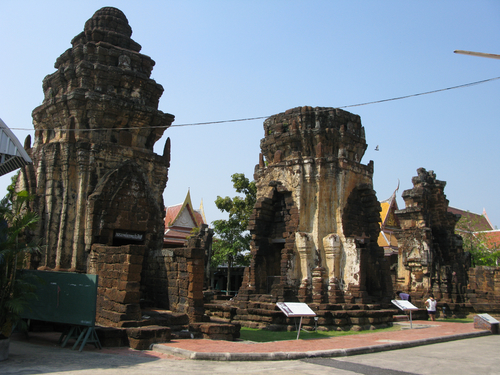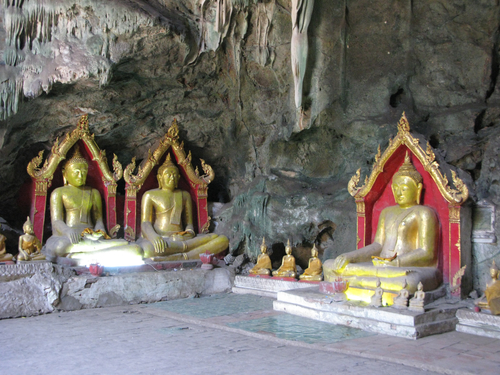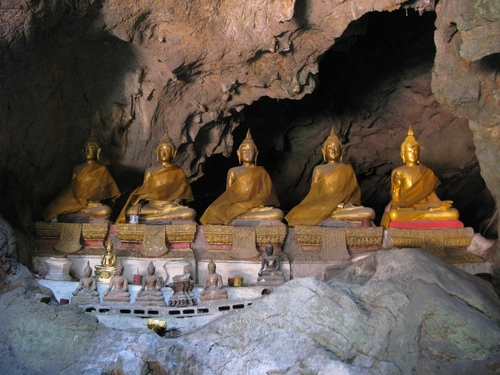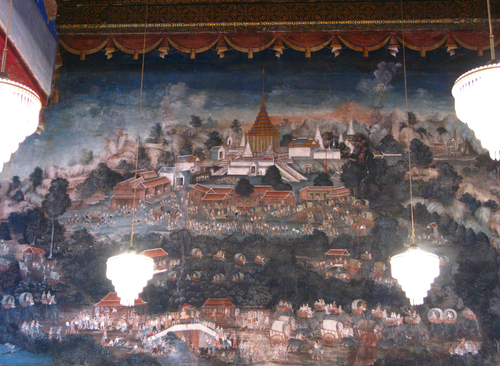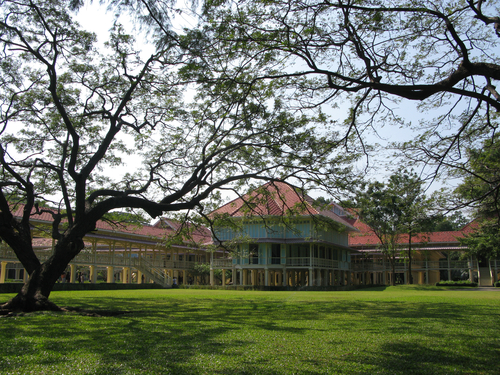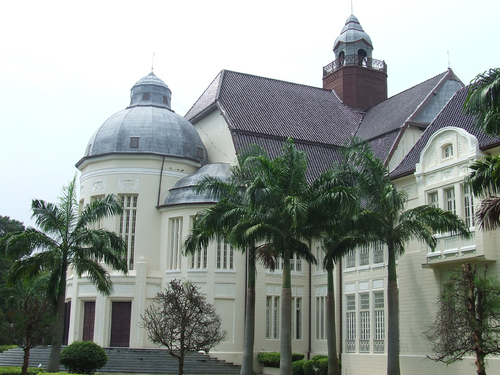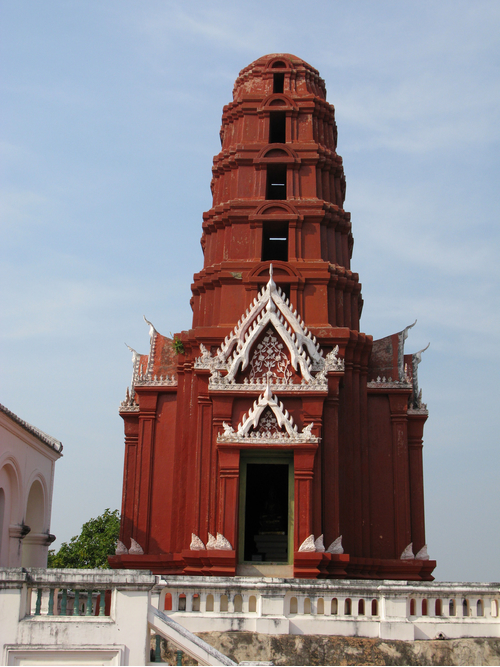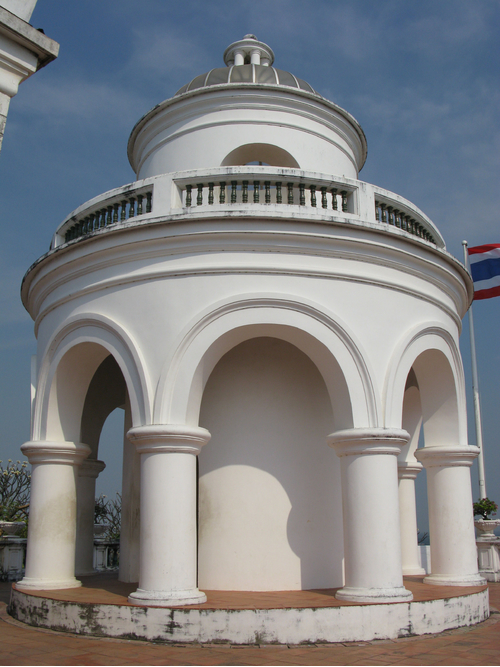ค้นหางานศิลปกรรม
ฐานข้อมูลศิลปกรรมในเอเชียตะวันออกเฉียงใต้
สถาปัตยกรรมปราสาทกำแพงแลง
ปราสาทกำแพงแลงมีผังพื้นล้อมรอบด้วยกำแพงศิลาแลงเป็นรูปสี่เหลี่ยมจัตุรัส หันหน้าไปทางทิศตะวันออก ภายในกำแพงศิลาแลงเป็นที่ตั้งของปราสาทศิลาแลงแบบศิลปะเขมรทั้งหมด 4 องค์ ปราสาท 3 องค์ทางด้านหน้าวางตัวเรียงกันในแนวเหนือ-ใต้ โดยปราสาทประธานมีขนาดสูงใหญ่กว่าอีก 2 องค์ คล้ายกับปรางค์สามยอด ลพบุรี ส่วนปราสาทองค์ที่ 4 ตั้งอยู่ด้านหลังของปราสาทประธานด้านทิศตะวันออก และยังปรากฏลวดลายปูนปั้นประดับปราสาท ด้านหน้ามีโคปุระหรือซุ้มประตูทางเข้า 1 หลัง ภายในกำแพงศิลาแลงยังพบสระน้ำอยู่ชิดขอบกำแพงทางทิศตะวันออกด้วยนอกจากนี้ยังพบโบราณวัตถุสำคัญ ได้แก่ พระโพธิสัตว์โลเกศวรเปล่งรัศมี, ส่วนพระวรกายของพระโพธิสัตว์โลเกศวรสี่กร, ส่วนพระวรกายของพระพุทธรูปนาคปรกทรงเครื่อง, เศียรนางปรัชญาปารมิตา จากการใช้ศิลาแลงเป็นวัสดุหลักในการสร้างปราสาท และลักษณะของการวางผังปราสาททิศเหนือ ปราสาทองค์กลาง และปราสาททิศใต้ เป็นไปในลักษณะการวางตามคติการนับถือรัตนตรัยมหายาน ปราสาททิศเหนือได้แก่พระนางปรัชญาปารมิตา ปราสาทองค์กลาง คือพระวัชรสัตว์นาคปรก และจากปราสาททิศใต้ได้แก่ พระโพธิสัตว์อวโลกิเตศวร ซึ่งคติการนับถือรูปเคารพทั้งสามรูปเรียงกันในแนวนี้ เป็นคติการนับถือรูปเคารพในพุทธศาสนามหายาน สมัยพระเจ้าชัยวรมันที่ 7 พุทธศตวรรษที่ 18 จึงสามารถกำหนดอายุเวลาในการสร้างปราสาทกำแพงแลงนี้ได้ว่าร่วมสมัยกับพระเจ้าชัยวรมันที่ 7 และจารึกที่ปราสาทพระขรรค์ ประเทศกัมพูชา กล่าวถึงเมือง “ศรีชัยวัชรปุระ” (เมืองเพชรบุรี) หนึ่งในหกเมืองโบราณในภาคกลางที่มีการกล่าวต่อไปอีกว่าได้มีการส่งพระชัยพุทธมหานาถ 1 ใน 23 องค์จากเมืองพระนครหลวง มาประดิษฐานที่เมืองเพชรบุรีนั่นก็คือปราสาทวัดกำแพงแลง และเมื่อเทียบกับโบราณสถานแล้ว ก็เป็นสิ่งที่ยืนยันได้ว่า ปราสาทกำแพงแลงแห่งนี้ ก็คือปราสาทที่กล่าวถึงในจารึกนั้น ซึ่งปราสาทพระขรรค์เป็นปราสาทที่ร่วมสมัยกับพระเจ้าชัยวรมันที่ 7 เช่นกัน
ประติมากรรมพระพุทธรูปทรงพระราชอุทิศของรัชกาลที่ 4 และพระราชโอรส
พระพุทธรูปปูนปั้นปิดทอง ซึ่งน่าจะเป็นการปฏิสังขรณ์ตามเค้าโครงของพระพุทธรูปเดิมที่อาจเป็นฝีมือช่างในท้องถิ่น พระวรกายอวบอ้วนขนาดใหญ่ พระพักตร์กลม พระเนตรเหลือบต่ำ แนวพระขนงโก่งต่อเนื่องกับพระนาสิกแหลม พระหนุและพระศอสั้น มีพระรัศมีเปลวค่อนข้างสั้น มีอุษณีษะ เม็ดพระศกเล็กคล้ายหนามขนุน พระกรรณยาวใหญ่ พระพุทธรูปแสดงปางมารวิชัยปลายนิ้วพระหัตถ์ทั้งสี่ยาวเสมอกัน ครองจีวรห่มเฉียง สังฆาฏิเป็นแถบใหญ่ยาวจรดพระนาภีปลายตัดตรง ประทับนั่งบนแท่นฐานปูน เบื้องหลังมีเสาที่ตกแต่งบัวหัวเสาด้วยลายใบผักกาดแบบตะวันตก รองรับซุ้มปูนปั้นปิดทองทำเป็นรูปลำตัวนาคหยักโค้ง ปลายซุ้มเป็นรูปนาคหันหัวเข้า ยอดกลางซุ้มเป็นลวดลายเทพนม มีช่อลายกระหนกประดับ ที่ผนังถ้ำด้านซ้ายของพระพุทธรูปปางมารวิชัยองค์ใหญ่มีจารึกประกาศพระบรมราชโองการ (สะกดตามรูปและอักขรวิธีเดิม) ว่า “พระพุทธปฏิมารูปพระองค์นี้ เปนของท่านผู้มีศรัทธาโบราณสร้างไว้มีอยู่ในที่นี้นานแล้ว กับด้วยพระพุทธปฏิมารูปอื่นอีกสองพระองค์เคียงกัน ซึ่งตั้งต่างเบื้องขวาพระองค์นี้นั้น ครั้งเมื่อ ณ วัน ๗ ขึ้น ๕ ค่ำ เดือน ๒ ปีมเมีย สัมฤทธิศก ศักราช ๑๒๒๐ พระบาทสมเด็จพระจอมเกล้าเจ้าอยู่หัวเป็นพระเจ้าแผ่นดินสยามพระองค์ที่ ๔ ในพระบรมราชวงษ์อันนี้ ได้เสด็จพระราชดำเนินมาประภาศเมืองเพชรบุรี ได้เสด็จประภาศถึงถ้ำนี้ ทอดพระเนตรเห็นพระพุทธรูปสามพระองค์นี้ ตั้งอยู่นอกกำแพงกั้นถ้ำไว้ชอบกลอยู่ จึงได้มีพระบรมราชโองการดำรัสสั่ง ให้พระยาหัตถการบันชา จางวางช่างสิบหมู่ จ้างช่างปั้นปฏิสังขรณ์พระพุทธปฏิมารูปพระองค์นี้ขึ้นแล้ว ให้ลงรักถวาย ทรงปิดทองเป็นส่วนหลวง แต่พระพุทธรูปสองพระองค์ตั้งอยู่เคียงกัน ฝ่ายขวาพระพุทธรูปพระองค์นี้นั้นได้พระราชทานให้พระเจ้าลูกยาเธอพระองค์ใหญ่สองพระองค์ คือพระองค์เจ้านภวงษเปนกรมหมื่นมเหศวรศิววิลาศ ได้ว่ากรมล้อมพระราชวังพระองค์หนึ่ง พระองค์เจ้าสุประดิฐเป็นกรมหมื่นวิษณุนาถนิภาธร ได้ว่ากรมพระคลังมหาสมบัติพระองค์หนึ่ง ปฏิสังขรณ์พระองค์ละพระองค์ เพื่อจะให้เปนพระเกียรติยศสืบไปภายน่า การปฏิสังขรณ์พระพุทธปฏิมารูป ๓ พระองค์นี้เปนอันสัมฤทธิบริบูรณแล้ว ทรงพระราชอุทิศส่วนพระราชกุศลแลอวยไชยอวยพรไว้แก่เทพยดา มนุศทั้งปวง บันดาที่ได้มายังถ้ำนี้ แลได้เห็นได้นมัสการพระปฏิมารูปทั้ง ๓ พระองค์นี้จงทุกคน แลทรงพระอธิฐานด้วยการพระราชกุศลนี้ว่า ในประจุบันภพนี้ขอให้พระองค์และพระเจ้าลูกยาเธอทั้งสองพระองค์ มีพระชนมายุยืนยาวถาวรปราศจากโรคาทิอุปัทวันตรายทั้งปวง เปนศุขสวัศดีไปสิ้นกาลนาน เพื่อจะได้สมัยกาลโอกาสเปนที่ทรงบำเพญพระราชกุศลต่างๆ เปนอันมาก ในเพลาเมื่อได้มาประสบพบบุญอรุโณภาศ คือ พระพุทธสาศนาแลพระราชศรัทธาแลศิริราชสมบัติ แลขอให้พระราชกุศลนี้จงเปนปัจจัยให้ได้เสดจถึงที่สิ้นสุด ดับแห่งสังสารวัฏทุกขทั้งปวง คือ พระอมฤตยนฤพานนั้นเทอญ มีพระบรมราชโองการให้จารึกคำนี้ไว้ วัน ๕ ขึ้น ๑๐ ค่ำ เดือน ๘ ปีวอกโทศก เปนปีที่ ๑๐ ในรัชกาลประจุบันนี้”
ประติมากรรมพระพุทธรูปประจำแผ่นดิน
พระพุทธรูปประทับนั่งเรียงกัน จำนวน 5 องค์ เป็นพระพุทธรูปในศิลปะรัตนโกสินทร์ในช่วงรัชกาลที่ 3-4 กล่าวคือ พระพักตร์สงบนิ่งคล้ายหุ่น มีอุษณีษะ และพระรัศมีเป็นเปลวสูง เม็ดพระศกเล็ก พระขนงโก่ง พระเนตรเหลือบต่ำเรียวเล็ก พระนาสิกโด่ง แย้มพระโอษฐ์ ปลายตวัดขึ้นเล็กน้อย พระกรรณยาว ครองจีวรห่มเฉียง ประทับนั่งบนฐานสิงห์ประดับกลีบบัว ที่ผ้าทิพย์ของพระพุทธรูปเหล่านี้ประดับตราพระบรมราชสัญลักษณ์ประจำพระองค์ในรัชกาลที่ 1-4 และมีข้อความจารึกบนแผ่นหินที่ฐาน โดยมีรายละเอียดที่แตกต่างกัน ดังนี้1.พระพุทธรูปปางมารวิชัยขัดสมาธิเพชร มีจารึกที่ฐานว่า “พระพุทธรูปเสดจ์นั่งขัดสมาธิเพชรพระหัถขวาห้อยพระเพลาพระองค์นี้ ตามอย่างพระประจำแผ่นดินพระบาทสมเดจ์พระพุทธยอดฟ้าจุฬาโลกย์ ซึ่งเปนพระเจ้าแผ่นดินสยามพระองค์ที่๑ ในพระบรมราชวงษซึ่งดำรง ณ กรุงเทพมหานครอมรรัตนโกสินทรมหินทรายุทธยาบรมราชธานี ณ ตำบลบางกอก” ที่ผ้าทิพย์ประดับตราอุณาโลม2.พระพุทธรูปปางมารวิชัยขัดสมาธิราบ มีจารึกที่ฐานว่า “พระพุทธรูปเสดจ์นั่งขัดสมาธิซ้อนพระหัถขวาพาดพระเพลาพระองค์นี้ ตามอย่างพระประจำแผ่นดินพระบาทสมเดจ์พระพุทธเลิศหล้านภาไลยซึ่งเปนพระเจ้าแผ่นดินสยามพระองค์ที่ ๒ ในพระบรมราชวงษซึ่งดำรง ณ กรุงเทพมหานครอมรรัตนโกสินทรมหินทรายุทธยาบรมราชธานี ณ ตำบลบางกอก” ที่ผ้าทิพย์ประดับตราครุฑยุดนาค3.พระพุทธรูปปางสมาธิขัดสมาธิราบ มีจารึกที่ฐานว่า “พระพุทธรูปเสดจ์นั่งขัดสมาธิซ้อนพระหัถซ้อนพระองค์นี้ ตามอย่างพระประจำแผ่นดินพระบาทสมเดจ์พระนั่งเกล้าเจ้าอยู่หัว ซึ่งเปนพระเจ้าแผ่นดินสยามพระองค์ที่ ๓ ในพระบรมราชวงษซึ่งดำรง ณ กรุงเทพมหานครอมรรัตนโกสินทรมหินทรายุทธยาบรมราชธานี ณ ตำบลบางกอก”ที่ผ้าทิพย์ประดับตราพระมหาปราสาท4.พระพุทธรูปปางสมาธิขัดสมาธิเพชร มีจารึกที่ฐานว่า “พระพุทธรูปเสดจ์นั่งขัดสมาธิเพชร พระหัถซ้อนพระองค์นี้ ตามอย่างพระประจำแผ่นดินพระบาทสมเด็จพระจอมเกล้าเจ้าอยู่หัว ซึ่งเปนพระเจ้าแผ่นดินสยามพระองค์ที่ ๔ ในพระบรมราชวงษซึ่งดำรง ณ กรุงเทพมหานครอมรรัตนโกสินทรมหินทรายุทธยาบรมราชธานี ณ ตำบลบางกอก” ที่ผ้าทิพย์ประดับตราพระมหามงกุฎ 5. เป็นพระพุทธรูปปางขอฝนประทับนั่งขัดสมาธิเพชร ครองจีวรห่มคลุม องค์พระและแท่นฐานทาสีใหม่ จึงไม่อาจทราบได้ว่ามีจารึกข้อความหรือไม่ รวมทั้งไม่ปรากฏรูปสัญลักษณ์ประจำพระองค์ที่ผ้าทิพย์ จากร่องรอยการก่อฐานและรูปแบบศิลปะขององค์พระพุทธรูปเชื่อว่าน่าจะสร้างขึ้นเพิ่มเติมในภายหลังจากการสร้างพระพุทธรูป 4 องค์แรก
จิตรกรรมจิตรกรรมเรื่องนมัสการพระพุทธบาทสระบุรี
ภาพเขียนสีฝุ่นแสดงภาพมณฑปพระพุทธบาทที่อยู่ด้านบนกึ่งกลางภาพ แวดล้อมด้วยอาคารต่างๆภายในวัด เบื้องล่างลงมาเป็นภาพการเดินทางของผู้คนที่มุ่งหน้าไปยังพระพุทธบาทด้วยวิธีการต่างๆ เช่น เดินทางด้วยเรือ สัตว์เทียมเกวียน และเดินเท้า มีทั้งภิกษุและฆราวาส ผ่านเส้นทางที่เป็นป่าเขา การเขียนภาพใช้เทคนิคอย่างตะวันตก ให้แสงเงา แสดงถึงมิติและระยะใกล้-ไกล ไม่ใช้เส้นสินเทาในการแบ่งภาพ แต่ใช้แนวพุ่มไม้ และแถวการเดินทางของผู้คนเป็นเส้นนำสายตาไปสูภาพมณฑปพระพุทธบาท ภาพต้นไม้ใช้การระบายให้เป็นพุ่มและไล่สีอ่อนแก่ เช่นเดียวกับภาพท้องฟ้าที่มีปุยเมฆขาวและแรเงาให้เห็นบรรยากาศของท้องฟ้าอย่างเป็นธรรมชาติ
สถาปัตยกรรมพระราชนิเวศน์มฤคทายวัน
พระราชนิเวศน์มฤคทายวันประกอบด้วยพระที่นั่ง3องค์ที่มีทางเชื่อมต่อกันโดยตลอด ได้แก่ หมู่พระที่นั่งสมุทรพิมาน หมู่พระที่นั่งพิศาลสาคร พระที่นั่งสโมสรเสวกามาตย์ พระที่นั่งทั้งหมดสร้างด้วยไม้สักทอง ลักษณะเป็นอาคาร2ชั้น เปิดโล่งยกพื้นสูงชั้นล่างทำเป็นคอนกรีต หลังคาเป็นทรงปั้นหยามุงด้วยกระเบื้องว่าว มีบานเกล็ดระบายความร้อน ช่องหน้าต่าง แนวระเบียงและชายคาประดับด้วยไม้ฉลุลายแบบขนมปังขิง มีเสารองรับพระที่นั่งทั้งหมด1080 ต้น วางในแนวเดียวกัน เสาทุกต้นมีการหล่อขอบคอนกรีตที่ฐานและยกขอบเสาไม้ขึ้นไป มีรางน้ำที่ขอบฐานปูน เพื่อป้องกันมดและสัตว์อื่นๆซึ่งมีชุกชุม
สถาปัตยกรรมพระรามราชนิเวศน์
พระรามราชนิเวศน์เป็นสถาปัตยกรรมแบบโมเดิร์นสไตล์ยุโรป ตัวอาคารมี 2 ชั้น หลังคามี 2 ยอดทรงสูง มุงด้วยกระเบื้องดินเผาเคลือบ ตัวอาคารมีผังเป็นตรีมุข แต่ละมุขมีบันไดทางขึ้นขนาดใหญ่เป็นทางขึ้นลง มุขด้านหน้าทางทิศตะวันออกถือเป็นจุดเด่นของอาคาร ประกอบด้วยวงกลมสามวงเรียงกันคล้ายรูปดอกจิก เรียกว่า ผังดอกจิกแบบโรมาเนสก์ (Rhenish Romanesque Trefoil Plan)โถงทางเข้าเป็นวงกลมขนาดใหญ่มีลักษณะโปร่งทะลุไปถึงเพดานชั้น 2 และเป็นที่ตั้งของบันไดใหญ่ของพระที่นั่ง ซึ่งเป็นการออกแบบในแนว จุงเกนสติล (Jugendstil) ที่พบเพียงแห่งเดียวในประเทศไทย ภายในประกอบด้วยห้องต่างๆ ด้านทิศเหนือมีอาคารรองก่อสร้างต่ออกไปโอบล้อมที่ว่างตรงกลาง มีบริเวณสวนหรือที่ว่างตรงกลางตกแต่งแบบสวนยุโรป (Court) ภานในพระที่นั่งตกแต่งโดยใช้ทองแดง กระจกสี กระเบื้องเคลือบสี เหล็กหล่อ ช่อไฟกิ่งซึ่งเน้นความหรูหราแบบยุโรป
สถาปัตยกรรมพระปรางค์แดง
องค์ประกอบของพระปรางค์แดงได้แก่ แผนผังอาคารที่มีลักษณะเป็นจตุรมุข และมีการทำหน้าบันซ้อนชั้นทั้ง 4 มุข หากแต่ที่พระปรางค์แดงได้ถูกดัดแปลงให้เป็นอาคารจตุรมุขที่ทำหน้าบันซ้อนชั้นเลียนแบบเครื่องลำยองอย่างที่คุ้นเคยในสถาปัตยกรรมไทยองค์ประกอบที่สำคัญอีกประการหนึ่งที่น่าจะได้รับแรงบันดาลใจจากปราสาทแบบเขมร คือ ส่วนยอดที่มีปริมาตรค่อนข้างอวบอ้วน โดยยังคงใช้ระเบียบของเรือนซ้อนชั้นซึ่งมีทั้งหมด 5 ชั้น ลักษณะสอบขึ้นไปสู่ส่วนยอดบนสุด ใช้ระบบการย่อมุมที่มุมประธานทั้ง 4 ของส่วนยอด กึ่งกลางของชั้นซ้อนแต่ละชั้นทำเป็นช่องวิมานซึ่งมีเสาและกรอบซุ้มวางทับ ส่วนยอดของพระปรางค์แดงจึงเป็นระเบียบที่คล้ายกับการทำส่วนยอดที่เป็นชั้นซ้อนของปราสาทแบบเขมร ซึ่งเป็นการจำลองส่วนของเรือนธาตุให้มีขนาดเล็กลงและซ้อนชั้นกันตามคติความเชื่อเรื่องปราสาทอันเป็นอาคารฐานันดรสูง แตกต่างกันที่รายละเอียดของการประดับตกแต่งชั้นซ้อนเท่านั้นข้อน่าสังเกตประการหนึ่งคือ ส่วนยอดของพระปรางค์แดงไม่ได้ประดับประติมากรรมอันได้แก่บรรพแถลงหรือกลีบขนุนที่บริเวณชั้นซ้อนตามแบบที่ปราสาทแบบเขมรนิยมทำ มีแต่เพียงโครงสร้างของการทำเรือนซ้อนชั้นและช่องวิมานเท่านั้น อย่างไรก็ตาม แม้ว่ารูปแบบของพระปรางค์แดงจะมีความสัมพันธ์กับปราสาทแบบเขมรดังที่ได้กล่าวแล้ว แต่ก็พบว่าเทคนิคการก่อสร้างบางประการนั้นน่าจะได้รับอิทธิพลตะวันตกซึ่งเป็นลักษณะที่พบได้ทั่วไปในงานศิลปกรรมในพระราชประสงค์รัชกาลที่ 4 สังเกตได้จากการใช้ผนังวงโค้งช่วยรองรับน้ำหนักของเครื่องหลังคาซึ่งเป็นเทคนิคการก่อสร้างที่พบในสถาปัตยกรรมตะวันตก การทำช่องวิมานที่ชั้นซ้อนของส่วนยอดซึ่งมีซุ้มเป็นวงโค้งอย่างตะวันตก รวมทั้งการก่อส่วนยอดซึ่งแท้ที่จริงเป็นการก่ออิฐฉาบปูน ภายในมีลักษณะโปร่งสามารถมองทะลุถึงส่วนยอดได้ ในขณะที่ภายนอกเป็นการก่ออิฐและฉาบปูนให้แลดูเสมือนว่าเป็นการซ้อนชั้นหลังคาเลียนแบบสถาปัตยกรรมแบบเขมรเท่านั้น ซึ่งคงทำให้ส่วนยอดมีน้ำหนักเบาแม้ว่าจะมีปริมาตรมาก แตกต่างจากการก่อส่วนยอดด้วยหินอย่างปราสาทแบบเขมร
สถาปัตยกรรมหอชัชวาลเวียงชัย
หอชัชวาลเวียงชัยมีรูปแบบและแผนผังอาคารอย่างตะวันตก โดยสร้างขึ้นเลียนแบบอาคารแบบคลาสสิคในผังกลมซึ่งเป็นที่นิยมในคริสต์ศตวรรษที่ 16 สร้างเป็นอาคารสูง 2 ชั้น ในผังกลม มีเสากลม 8 ต้นและผนังวงโค้งแบบอาร์เขต (Arcade) ช่วยรับน้ำหนัก และมีบันไดเวียนที่กลางอาคารไปสู่ชั้นบนที่มีระเบียงล้อมรอบ ราวบันไดทำด้วยเหล็กเส้นกลม ด้านบนสุดเป็นโดมขนาดใหญ่ กรุด้วยกระจกใสเรียงซ้อนกันในกรอบเหล็กเส้น เหนือยอดโดมเป็นซุ้มขนาดเล็กก่ออิฐฉาบปูนวางคานรูปวงแหวนและมีการคำยันยึดกับผนังห้องกลมด้วยเหล็กเส้นแบนในแนวทแยง 4 ทิศ เป็นที่สำหรับแขวนกระโจมไฟ
