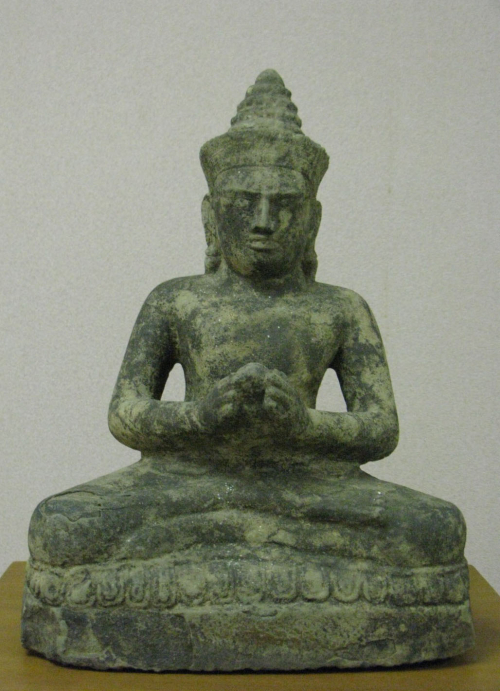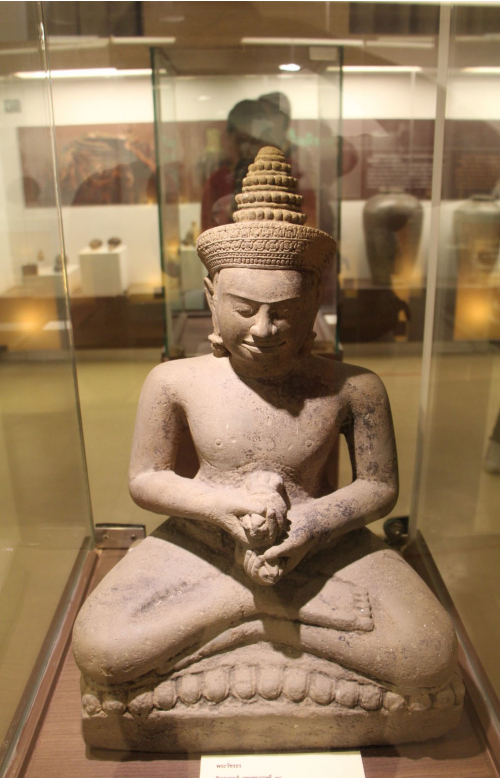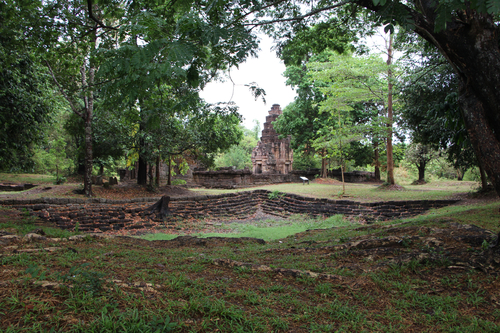ค้นหางานศิลปกรรม
ฐานข้อมูลศิลปกรรมในเอเชียตะวันออกเฉียงใต้
ประติมากรรมพระไภษัชยคุรุ
ประติมากรรมอยู่ในอิริยาบถนั่งขัดสมาธิราบบนฐานหน้ากระดานที่ประดับลายกลีบบัว พระพักตร์ สวมมงกุฎอันประกอบด้วยกระบังหน้าและรัดเกล้ากรวยซ้อนชั้น สวมกุณฑลทรงตุ้มแหลม พระกรกายช่วงบนเปล่าเปลือย พระหัตถ์ทั้งสองประคองหม้อน้ำไว้ในตำแหน่งพระอุทร
ประติมากรรมพระไภษัชยคุรุ
ประติมากรรมอยู่ในอิริยาบถนั่งขัดสมาธิราบบนฐานหน้ากระดานที่ประดับลายกลีบบัว พระพักตร์สี่เหลี่ยม พระขนงทั้งสองข้างคมเป็นสันและเชื่อมต่อกัน พระเนตรเบิกโพรง แย้มพระโอษฐ์เล็กน้อย สวมมงกุฎอันประกอบด้วยกระบังหน้าและรัดเกล้ากรวยซ้อนชั้น สวมกุณฑลทรงตุ้มแหลม พระกรกายช่วงบนเปล่าเปลือย พระหัตถ์แต่ละข้างถือวัชระโดยวางซ้อนกันบริเวณพระอุทร
สถาปัตยกรรมปราสาทตาเมือนโต๊ด
ปราสาทตาเมือนโต๊ด เป็นศาสนสถานพยาบาลเรียกว่า “อโรคยศาล” เพื่อให้เป็นสถานที่รักษาพยาบาลผู้เจ็บป่วย สร้างขึ้นในสมัยพระเจ้าชัยวรมันที่ 7 อายุราวพุทธศตวรรษที่ 18 องค์ประกอบทางสถาปัตยกรรมของอโรคยศาล จะมีลักษณะเหมือนกันทุกแห่ง คือ ปราสาทประธาน 1 หลัง สร้างด้วยศิลาแลงและหินทราย แผนผังเป็นรูปสี่เหลี่ยมจัตุรัสย่อมุม ส่วนยอดสลักด้วยหินทราย ลายกลีบบัว มีประตูทางเข้าออกด้านเดียว ส่วนอีก 3 ด้านทำเป็นประตูหลอก ประตูทางเข้าออกนี้ทำเป็นห้องยาวๆ ด้านหน้าเป็นมุข หลังคาทำจากหินทรายและศิลาแลง และด้านทิศตะวันออกเฉียงใต้ของปราสาทประธาน มีบรรณาลัยสร้างด้วยหินทรายและศิลาแลง แผนผังเป็นรูปสี่เหลี่ยมผืนผ้า มีประตูทางเข้าออก 1 ประตู ด้านทิศตะวันออก ทั้งหมดอยู่ในเขตกำแพงแก้วและซุ้มประตูสร้างด้วยศิลาแลง กำแพงแก้วมีแผนผังเป็นรูปสี่เหลี่ยมผืนผ้า มีซุ้มประตูอยู่ทางด้านทิศตะวันออก ซึ่งแบ่งออกเป็น 3 คูหา และบริเวณคูหากลางพบศิลาจารึก 1 หลัก ปัจจุบันอยู่ที่อาคารหอพระสมุดวชิรญาณ กรุงเทพมหานคร เป็นจารึกอักษรขอม ภาษาสันสกฤต สร้างขึ้นเมื่อประมาณพุทธศตวรรษที่ 18 สมัยพระเจ้าชัยวรมันที่ 7 ข้อความกล่าวถึง“พระไภษัชยครุไวฑูรยะ” หมายถึงพระโพธิสัตว์ผู้ประทานความไม่มีโรคแก่ประชาชนผู้นับถือ และกล่าวถึงเรื่องการสร้างอโรคยศาล หรือโรงพยาบาลให้เป็นสถานที่รักษาโรค โดยพระเจ้าชัยวรมันที่ 7 ทรงบริจาควัสดุอุปกรณ์พร้อมทั้งจัดเจ้าหน้าที่ให้อยู่ประจำสถานพยาบาลด้วย ส่วนด้านทิศตะวันออกเฉียงเหนือของปราสาท นอกกำแพงแก้วมีสระน้ำ 1 สระ




