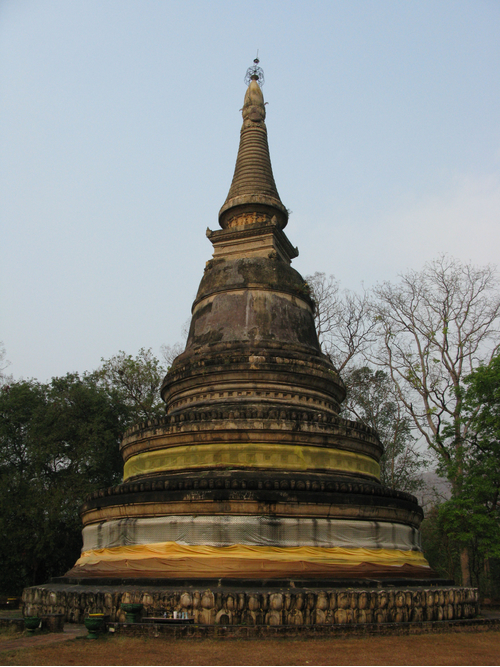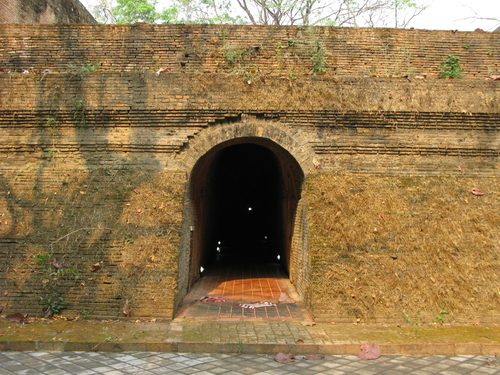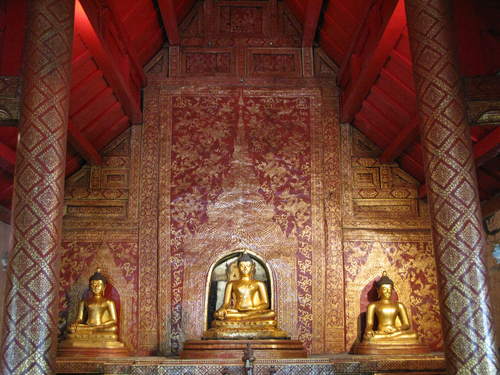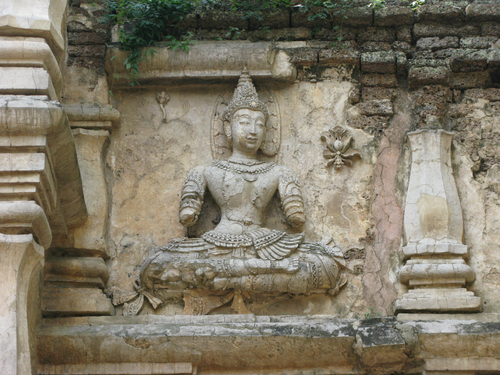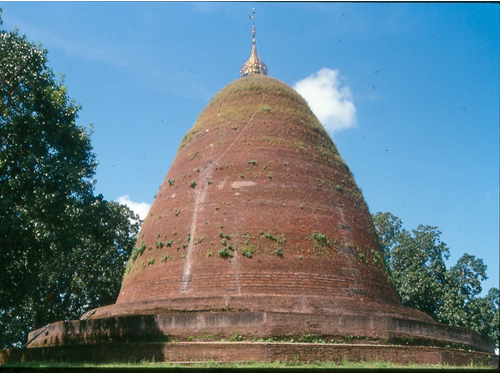ค้นหางานศิลปกรรม
ฐานข้อมูลศิลปกรรมในเอเชียตะวันออกเฉียงใต้
สถาปัตยกรรมเจดีย์วัดอุโมงค์เถรจันทร์
เจดีย์วัดอุโมงค์เถรจันทร์เป็นเจดีย์ทรงกลม ก่อด้วยอิฐ ฉาบปูน ตกแต่งด้วยปูนปั้น รูปแบบสำคัญลำดับจากส่วนล่างไปส่วนบนมีดังนี้ ฐานกลมที่ประดับด้วยปูนปั้นรูปกลีบบัว ถัดขึ้นไปเป็นฐานบัวลูกแก้ว 3 ชั้นซ้อนลดหลั่นกัน ท้องไม้ของแต่ละชั้นตกแต่งด้วยปูนปั้นเป็นช่องสี่เหลี่ยม ถัดขึ้นไปเป็นองค์ระฆังกลม มีเส้นรัดอกตกแต่งองค์ระฆัง ถัดขึ้นไปเป็นบัลลังก์สี่เหลี่ยม แกนปล้องไฉนซึ่งตกแต่งด้วยปูนปั้นรูปเทวดา ถัดขึ้นไปเป็นปล้องไฉน ปลี และฉัตร
สถาปัตยกรรมอุโมงค์
ช่องอุโมงค์ก่อด้วยอิฐ เพดานมีลักษณะเป็นวงโค้ง น่าจะสร้างขึ้นพร้อมกับการสร้างเจดีย์ ภายในอุโมงค์แยกเป็นช่องทางเดินและช่องคูหาที่มีขนาดไม่ใหญ่มากนัก เป็นที่ประดิษฐานพระพุทธรูปและเป็นห้องปฏิบัติสมาธิ ภายในอุโมงค์มีภาพจิตรกรรมฝาผนังลักษณะภาพประกอบด้วยพระพุทธรูปประทับนั่งเรียงแถวและซ้อนกันหลายแถว สันนิษฐานว่าน่าจะเป็นภาพพระอดีตพุทธเจ้า มีภาพพระพุทธรูปประทับนั่งปางมารวิชัย ใต้ต้นพระศรีมหาโพธิ์ มีประภามณฑล พระพักตร์กลม ขมวดพระเกศาใหญ่ พระรัศมีเป็นดอกบัวตูม ครองจีวรห่มเฉียง ชายสังฆาฏิยาวจรดพระนาภีซึ่งแสดงถึงอิทธิพลศิลปะสุโขทัย ปัจจุบันอยู่ในสภาพที่ชำรุดมาก
สถาปัตยกรรมวิหารพระสิงห์
วิหารพระสิงห์มีรูปแบบอาคารเช่นเดียวกับวิหารล้านนารุ่นเก่า มีหลังคาซ้อน 3 ชั้นที่ด้านหน้า และ 2ชั้น ที่ด้านหลัง โดยมีตับหลังคาด้านข้าง 2 ตับ โครงสร้างหลังคาเป็นการเข้าเครื่องไม้เพื่อรับน้ำหนักเรียกว่า ม้าต่างไหม โครงสร้างหลังคาประกอบด้วยหน้าจั่ว ป้านลมหรือตัวรวย ซึ่งมีการประดับช่อฟ้า ใบระกา และหางหงส์ ส่วนหน้าบันประกอบด้วยรวงผึ้งหรือโก่งคิ้วมีลักษณะเป็นแผงไม้ประดับที่ด้านหน้าระหว่างเสา ตัวอาคารก่ออิฐถือปูนในผังสี่เหลี่ยมผืนผ้าเพิ่มมุม มีทางเข้าด้านหน้าเป็นทางเข้าหลัก และมีทางเข้าเล็กๆที่ด้านซ้ายและขวาของอาคาร ที่ทางเข้าหลักประดับราวบันไดด้วยปูนปั้นรูปนาคและตัวมอมซึ่งเป็นสัตว์ผสมในจินตนาการ ทำหน้าที่ดูแลศาสนสถาน
จิตรกรรมวิหารพระสิงห์
ภายในวิหารลายคำมีงานจิตรกรรมที่น่าสนใจของล้านนา แบ่งออกเป็น 3 ส่วนหลัก ได้แก่จิตรกรรมลายคำซึ่งอยู่เบื้องหลังพระประธาน จิตรกรรมสีฝุ่นเรื่องสุวรรณหงส์ที่ผนังด้านทิศใต้และจิตรกรรมสีฝุ่นเรื่องสังข์ทองที่ผนังด้านทิศเหนือซึ่งทั้ง 2 เรื่องมีที่มาจากปัญญาสชาดกสำหรับลายคำเบื้องหลังพระพุทธสิหิงค์ซึ่งเป็นพระประธานนั้นเป็นภาพเขียนด้วยทองคำเปลวบนพื้นสีแดง เขียนเป็นภาพกู่หรือปราสาทซึ่งเป็นอาคารหลังคาลาดซ้อนชั้นอันเอกลักษณ์ของศิลปะล้านนาที่นิยมใช้เป็นที่ประดิษฐานพระพุทธรูป ต่างจากภาคกลางที่ประดิษฐานพระพุทธรูปบนฐานชุกชี ลวดลายประดับอื่นๆ ยังแสดงถึงความสัมพันธ์ระหว่างศิลปะล้านนากับศิลปะจีน ได้แก่ ลายเมฆ ลายมุกไฟ และลายมังกร โดยบางแห่งใช้เทคนิคการปิดทองบนกระดาษปรุลาย
ประติมากรรมเทวดาปูนปั้น
การสร้างประติมากรรมรูปเทวดาที่รอบผนังวิหารใช้เทคนิคการก่อแนวอิฐหรือศิลาแลงขนาดไม่ใหญ่นักให้ยื่นล้ำออกมาจากผนังแล้วพอกปูนเพื่อให้ยึดเกาะกับผนัง จึงเกิดเป็นประติมากรรมนูนสูง รูปเทวดาประทับนั่งอยู่บริเวณผนังด้านทิศเหนือและทิศใต้ ส่วนเทวดาประทับยืนอยู่บริเวณผนังเพิ่มมุม ประติมากรรมทั้งหมดแบ่งเป็น 2 แถวตามแนวยาวของอาคาร โดยมีเสาปูนปั้นแบ่งคั่นจังหวะ เทวดาแต่ละองค์มีพระพักตร์รูปไข่ แย้มพระโอษฐ์ พระอังสาใหญ่ บั้นพระองค์เล็ก สวมเครื่องประดับ ได้แก่ กรัณฑมงกุฎซึ่งมีประภามณฑลล้อมรอบ พาหุรัด กรองศอ ธำมรงค์ อุทรพันธะ นุ่งผ้ายาวกรอมข้อเท้าชักชายผ้าแผ่ออกมาที่ด้านหน้า และมีชายผ้าพลิ้วไหวผูกเป็นโบว์ที่ข้างลำตัวซึ่งแสดงให้เห็นว่าเทวดาเหล่านั้นกำลังเหาะท่ามกลางอากาศ รูปแบบการแต่งกายสัมพันธ์กับประติมากรรมรูปเทวดาในศิลปะลังกา ใกล้กันมีลวดลายปูนปั้นประดับ เช่น ลายมุกไฟ ลายดอกไม้ร่วง เช่น ดอกจำปา และดอกโบตั๋น
สถาปัตยกรรมเจดีย์ปยามา
เจดีย์ในศิลปะศรีเกษตร (ปยู) มักเป็นเจดีย์ที่มีอัณฑะขนาดใหญ่ อันเป็นพื้นฐานมาจากศิลปะอมราวดี อย่างไรก็ตาม อัณฑะในศิลปะปยูไม่ได้อยู่ในทรงโอคว่ำอีกต่อไป แต่กลับยืดสูง บางองค์มีอัณฑะยืดสูงคล้ายทรงลอมฟาง บางองค์ก็คือสูงคล้ายทรงกระบอก สำหรับเจดีย์องค์นี้มีอัณฑะยืดสูงคล้ายทรงลองฟาง
สถาปัตยกรรมเจดีย์โบโบจี
เจดีย์ในศิลปะศรีเกษตร (ปยู) มักเป็นเจดีย์ที่มีอัณฑะขนาดใหญ่ อันเป็นพื้นฐานมาจากศิลปะอมราวดี อย่างไรก็ตาม อัณฑะในศิลปะปยูไม่ได้อยู่ในทรงโอคว่ำอีกต่อไป แต่กลับยืดสูง บางองค์มีอัณฑะยืดสูงคล้ายทรงลอมฟาง บางองค์ก็คือสูงคล้ายทรงกระบอก สำหรับเจดีย์องค์นี้มีอัณฑะยืดสูงคล้ายทรงลองฟาง
สถาปัตยกรรมเจดีย์เลมเยทนา
เจดีย์เลมเยทนา ถือเป็นเจตียวิหารที่เก่าแก่ที่สุดแห่งหนึ่งในศิลปะพม่า เจดีย์มีแกนกลางรับน้ำหนักยอดศิขระ (ซึ่งหักหายไปแล้ว) โดยรอบมีพระพุทธรูปสี่ทิศและทางประทักษิณภายใน ซึ่งทั้งหมดนี้จะเป็นต้นเค้าให้กับแผนผังของเจดีย์ในศิลปะพุกามหลายองค์ เช่น อานันทเจดีย์ เป็นต้น แผนผังแกนกลางและพระพุทธรูปสี่ทิศที่ยังไม่ซับซ้อนเมื่อเทียบกันอานันทเจดีย์นั้น แสดงให้เห็นว่าเจดีย์องค์นี้อยู่ในสมัยศรีเกษตร
