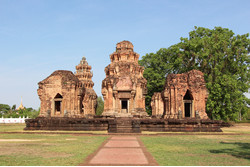Artwork Search
Arts in Southeast Asia Database
Prasat Sikhoraphum
Keywords : Khmer structure, Khmer tower, Shiva, Angkor Wat
| Site common name | Prasat Sikhoraphum |
|---|---|
| Type of artwork | Architecture |
| Sub district | Ra-ngaeng |
| District | Sikhoraphum |
| Province | Surin |
| Region | Northeast |
| Country | Thailand |
| Geographic Coordinates Decimal degree | Lat : 14.944576 Long : 103.798354 |
| Geographic Coordinates UTM | Zone : 48 P Hemisphere : N E : 370772.54 N : 1652545.34 |
| Place of artwork | The center of the map faces East. |
| History of production | No evidence related to the establishing history |
|---|---|
| Production process | Brick Prasat on laterite base |
| Art | There are 5 prasats located on the same base. The Principal prasat is the largest and the other 4 are surrounding the Principle prasat in each corner. Except the east side which is an entrance, the prasat is surrounded by a ditch. This prasat was built in the 17th century B.E. which was the time of mixed arts in Nakhon Wat style. The date can be judged by the patterns on the door frame and the lintel of the principle prasat. However, this prasat was built with bricks while other prasats built in the Nakhon Wat style found in Cambodia always use sandstone. The diagram of Prasat Sikhoraphum is different than other prasats in Thailand because there are 5 prasats located on the same base with the principle prasat in the middle surrounded by other 4 prasats in each corner. Generally, there are only 3 prasats located next to one another on the same base found in Thailand. Each of the prasats are not connected; they all are stand- alone prasats. The walls are plain and the main material are bricks. The engraved areas such as lintels, door frames, and door frame’s pillars were done using sandstone. The mix of these two materials had appeared before since Prasat Wat Sa Kamphaeng Yai that is located nearby and it is a local style of Khmer prasat in Thailand because prasats built in the Nakhon Wat style found in Cambodia always use sandstone to engrave. Since there is an image of Shiva Nataraja appeared on the lintel of the principle prasat, it is highly possible that this prasat was built in Shaivism. These 5 prasats might be the places where the Shiva lingam, the symbol of Shiva, used to be located. Later on, this prasat was transformed into a religious place in Theravada Buddhism by people who immigrated from Laos. Important evidences include door frames inscriptions, and the restoration of the top of the prasat that is located in the southwestern area of the prasat, to make it resembling to the relics in Lan Chang Arts in Buddhism. It has been reconstructed to mimic the castle’ spire in Khmer Arts, but its style is clearly different from its prototype. The jackfruit petals have been rearranged as well. |
| Key academic information | It is a religious site in Khmer culture that has a beautiful design. It is composed of 5 prasats. The principal prasat is in the middle and the other 4 are at each corner. This type of diagram shows the importance of this prasat. |
| Period | Historical Period |
| Art period | Lopburi, Angkor Wat |
| Age | 17th century B.E. |
| Religion | Brahmanism-Hinduism |
| Sect | Shaivite |
| Religion and belief | Shaivism in Brahminism |
| Type of License | Attribution-NonCommercial-NoDerivs (CC BY-NC-ND) |
|---|---|
| Rights | Princess Maha Chakri Sirindhorn Anthropology Centre |
| Date of record creation | 2016-06-02 |
| Record creator | Rungroj Thamrungraeng |
| Bibliography | สมมาตร์ ผลเกิด. การศึกษาปราสาทศีขรภูมิ จังหวัดสุรินทร์. วิทยานิพนธ์หลักสูตรศิลปศาสตรมหาบัณฑิต (โบราณคดีสมัยประวัติศาสตร์) ภาควิชาโบราณคดี บัณฑิตวิทยาลัย มหาวิทยาลัยศิลปากร, 2529. สุริยวุฒิ สุขสวัสดิ์, ม.ร.ว. บรรณาธิการ. ปราสาทหินและทับหลัง. กรุงเทพฯ : โครงสืบสานมรดกและวัฒนธรรมไทย, 2542. |


