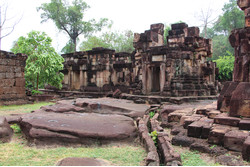Artwork Search
Arts in Southeast Asia Database
Prasat Ta Muen Thom
Keywords : Khmer structure, Baphuon, Prasat Ta Muan, Prasat Narai Cheng Weng, Prasat Ban Phlong, Prasat Sa Kamphaeng Yai
| Site common name | Prasat Ta Muen Thom |
|---|---|
| Type of artwork | Architecture |
| Village | Ban Nong Khunna |
| Sub district | Ta Miang |
| District | Phanom Dong Rak |
| Province | Surin |
| Region | Northeast |
| Country | Thailand |
| Geographic Coordinates Decimal degree | Lat : 14.34969 Long : 103.263688 |
| Geographic Coordinates UTM | Zone : 48 P Hemisphere : N E : 313072.3 N : 1587045.02 |
| Place of artwork | The center of a square plan facing south |
| History of production | The inscription found in the prasat indicated that it was built to house the Shiva lingam in the late 16th century B.E. |
|---|---|
| Production process | Sandstone and laterite |
| Art | Prasat Tamuenthom are 3 large prasats built with sandstone and laterite. The group of prasats consists of a large principle prasat with recessed corners located in a square diagram. In a room at the center enshrines a Shiva lingam which is a symbol of Shiva, the supreme deity of Shaivism in Brahminism. This Shiva lingam is adorned from a natural sandstone. Later a prasat was built to cover it. It is assumed that this is a lingam that naturally appeared, called "Swayambhu lingam", which is the most important of Shaivism. There are 4 doors and the southern door is connected to the porch in the front or the Mondop. It is divided into 3 booths and the roof is made of sandstone. The base engraved a pattern of a standing idol. A sandstone lintel engraved a deity sitting in a knee-high position above the Kala face who is spitting out a bunch of garland was also found. There are 2 smaller prasats built of sandstone located behind the left and right sides of the principle prasat. The diagram is a square with receded corners. The entrance and exit is on the south and the other 3 sides were made of false doors. There are 2 laterite Bannalais. One is located in the south side of the principle prasat in a rectangular diagram. The other one is located in the south-west side in a square diagram. The principle prasat, the other 2 prasats and the 2 Banalais are surrounded by a crooked balcony. The gopura was built of sandstone in a square diagram. There is a 1.40 meter wide corridor with a gate on all four sides. The northern, eastern and western arches are similar while the arch on the southern side is the largest and it is the main arch, divided into 3 booths. The central booth is in a cross-shape diagram. There is a window with a stone balustrade attached. There was a discovery of a stone inscription inscribed with ancient Khmer and Sanskrit letters which were used in the late 16th century B.E. The detail in the inscription praises Shiva and also refers to the names of the slaves and the guardians of this religious place. A sandstone pier was also found in the south about 10 meters away from the balcony, and the pond was lined with laterite down to the bottom. It is located in northwestern side of the crooked balcony. |
| Key academic information | It is a large example of a religious place in Khmer culture that was built in the late 16th century B.E.. |
| Period | Historical Period |
| Art period | Lopburi, Baphuon |
| Age | Late 16th century B.E. |
| Religion | Brahmanism-Hinduism |
| Religion and belief | Shaivism in Brahminism |
| Related artwork | Prasat Ban Phlong |
| Type of License | Attribution-NonCommercial-NoDerivs (CC BY-NC-ND) |
|---|---|
| Rights | Princess Maha Chakri Sirindhorn Anthropology Centre |
| Date of record creation | 2016-06-02 |
| Record creator | Rungroj Thamrungraeng |
| Bibliography | สุริยวุฒิ สุขสวัสดิ์, ม.ร.ว. บรรณาธิการ. ปราสาทหินและทับหลัง. กรุงเทพฯ : โครงสืบสานมรดกและวัฒนธรรมไทย, 2542. อนงค์ หนูแป้น. การศึกษากลุ่มปราสาทตาเมือน อำเภอกาบเชิง จังหวัดสุรินทร์. วิทยานิพนธ์หลักสูตรศิลปศาสตรมหาบัณฑิต (โบราณคดีสมัยประวัติศาสตร์) ภาควิชาโบราณคดี บัณฑิตวิทยาลัย มหาวิทยาลัยศิลปากร, 2535. |


