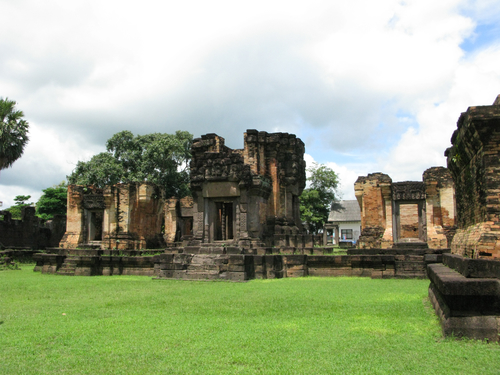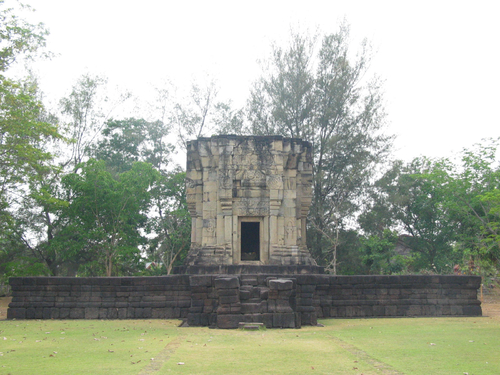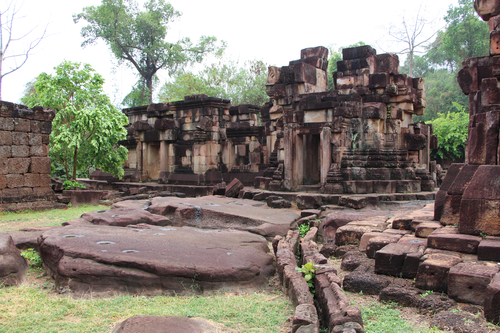ค้นหางานศิลปกรรม
ฐานข้อมูลศิลปกรรมในเอเชียตะวันออกเฉียงใต้
สถาปัตยกรรมปราสาทสระกำแพงใหญ่
ปราสาทมีระเบียงคดล้อมรอบเป็นรูปสี่เหลี่ยม ภายในระเบียงคดปรากฏอาคารจำนวน 6 หลัง คือ กลุ่มปราสาทประธาน 3 หลังตั้งอยู่บนฐานเดียวกัน ด้านหน้ามีบรรณาลัยในผังสี่เหลี่ยมผืนผ้าขนาด 2 ข้าง และด้านหลังยังปรากฏปราสาทอีก 1 หลัง ซึ่งตั้งเยื้องอยู่ทางด้านทิศใต้และทำให้ปราสาทมีแผนผังที่ไม่สมมาตรวัสดุที่ใช้ก่อสร้างปราสาทประธาน ประกอบด้วยหินทรายและอิฐในหลังเดียวกัน โดยส่วนที่เป็นผนังมักก่อนอิฐ ส่วนที่ใช้ในการสลักภาพ เช่น หน้าบัน ทับหลังและเสาประดับกรอบประตูนั้น กลับสลักด้วยหินทราย อนึ่ง การผสมผสานกันระหว่างวัสดุ 2 ประเภทในปราสาทหลังเดียวกันนี้ ถือเป็นลักษณะเฉพาะของศิลปะขอมในดินแดนไทยเท่านั้นปราสาทประธานของปราสาทสระกำแพงใหญ่ แม้ว่าลวดลายได้มีอิทธิพลของศิลปะนครวัดเข้ามาปะปนแล้ว แต่สำหรับแผนผังและองค์ประกอบทางสถาปัตยกรรมนั้นยังคงแสดงความเกี่ยวข้องกับปราสาทรุ่นเก่าอยู่ เช่น การไม่มีมณฑปยาว มีแต่เพียงมุขสั้นๆ เป็นต้น ปราสาทด้านหลังปราสาทประธานนั้นเป็นปราสาทที่ตั้งอยู่นอกแผนผังที่สมมาตร กล่าวคือ เป็นปราสาทเพียงหลังเดียวที่ตั้งอยู่ด้านหลังปราสาท 3 องค์ด้นหน้า และตั้งเยื้องไปทางทิศใต้ ยังไม่ทราบแน่ชัดว่าปราสาทหลังนี้สร้างขึ้นเนื่องด้วยคติใดและอุทิศให้กับเทพหรือเทพีองค์ใด อย่างไรก็ตาม ย่อมแสดงให้เห็นความเป็นพื้นเมืองของปราสาทขอมในดินแดนไทยที่อาจสร้างปราสาทแบบไม่สมมาตรได้
สถาปัตยกรรมปราสาทบ้านพลวง
เป็นปราสาทขนาดเล็กหลังเดียวสร้างจากหินทราย ตั้งอยู่บนฐานไพทีรูปกากบาทขนาดใหญ่ที่สร้างจากศิลาแลง การที่ฐานศิลาแลงนี้มีปีก 2 ข้างซึ่งมีขนาดใหญ่กว่าตัวปราสาทมากจึงทำให้คิดไปได้ว่าอาจเคยมีแผนในการสร้างปราสาทบริวารด้วย แต่ปัจจบันไม่ปรากฏแล้ว โดยที่ไม่ทราบว่าเนื่องจากปราสาทดังกล่าวไม่เคยสร้างเสร็จ หรือเคยเป็นไม้จึงได้สูญหายไปหมดแล้วปราสาทหลังนี้เป็นตัวอย่างปราสาทขนาดเล็กที่มีภาพสลักที่ค่อนข้างสมบูรณ์ ประตูหลักอยู่ทางทิศตะวันออกในขณะที่อีกสามด้านเป็นประตูหลอก ตัวปราสาทมีภาพสลักในศิลปะร่วมแบบบาปวนอย่างงดงามทั้งบนทับหลังและหน้าบันอันทำให้พอกำหนดอายุได้ว่าอาจมีอายุในราวพุทธศตวรรษที่ 16 ถึงต้นพุทธศตวรรษที่ 17 สำหรับยอดของปราสาทนั้นอาจเป็นไปได้ที่เคยก่อด้วยอิฐมาก่อน เมื่อเวลาผ่านไปจึงสูญหายไปตามกาลเวลาทับหลังของปราสาทหลังนี้มักประกอบด้วยหน้ากาลแลบลิ้นสามเหลี่ยมคายท่อนพวงมาลัยตามแบบบาปวนโดยทั่วไป บางครั้งทับหลังก็มีพวงอุบะมาแบ่งตรงเสี้ยว บางครั้งก็ไม่มีซึ่งลักษณะเช่นนี้เป็นการพิสูจน์ว่าทับหลังแบบมีเสี้ยวและไม่มีเสี้ยวนั้นได้รับความนิยมในระยะร่วมสมัยกันส่วนหน้าบันนั้นมีลักษณะเป็นแบบบาปวนโดยทั่วไปเช่นกัน กล่าวคือ มีกรอบหน้าบันเป็นรูปก้านต่อดอกหันหัวลง มีนาคที่มีกระบังหน้า ภายในหน้าบันประกอบด้วยลายพรรณพฤกษาที่มีหน้ากาลคายอยู่เบื้องล่าง อนึ่ง เนื่องจากนาคปลายกรอบหน้าบันเริ่มมีกระบังหน้าแล้ว จึงอาจเป็นไปได้ที่ปราสาทหลังนี้คงมีอายุอยู่ในสมัยบาปวนตอนปลาย และอาจมีอายุหลังจากปราสาทเขาพระวิหารและปราสาทเมืองต่ำเล็กน้อย ทั้งหน้าบันและทับหลังของปราสาทหลังนี้ แสดงภาพพระกฤษณะในตอนต่างๆ เช่น กฤษณะยกภูเขาโควรรธนะ และกฤษณะปราบนาคกาลียะ นอกจากนี้ยังปรากฏภาพพระอินทร์ทรงช้างเอราวัณในหลายจุดอีกด้วย
สถาปัตยกรรมปราสาทตาเมือนธม
ปราสาทตาเมือนธม เป็นปราสาทขนาดใหญ่ก่อสร้างด้วยหินทรายและศิลาแลง 3 องค์ ประกอบด้วยปราสาทประธานขนาดใหญ่ แผนผังรูปสี่เหลี่ยมจัตุรัสย่อมุม ภายในห้องกลางปราสาทประดิษฐานศิวลึงค์ ซึ่งเป็นสัญลักษณ์แทนพระศิวะ เทพเจ้าสูงสุดในศาสนาพราหมณ์ ลัทธิไศวนิกาย ลักษณะของศิวลึงค์นี้ตกแต่งจากแท่งหินทรายธรรมชาติที่มีรูปร่างคล้ายศิวลึงค์ที่ตั้งอยู่บริเวณนี้มาแต่เดิม ภายหลังจึงสร้างปราสาทครอบ สันนิษฐานว่านี้น่าจะเป็นศิวลึงค์ที่เกิดขึ้นเอง เรียกว่า “สวายัมภูลึงค์” ซึ่งเป็นศิวลึงค์ที่สำคัญที่สุดของลัทธิไศวนิกาย ตัวปราสาทมีซุ้มประตู 4 ทิศ ประตูมุขด้านทิศใต้ต่อเข้ากับมุขหน้าหรือมณฑปยื่นออกมา โดยแบ่งเป็น 3 คูหา หลังคาทำด้วยหินทราย ปราสาทประธานมีการสลักลวดลายที่บริเวณฐาน โดยสลักเป็นรูปเทวรูปยืน นอกจากนี้ยังพบทับหลังหินทรายสลักภาพเทวดานั่งชันเข่าอยู่ภายในซุ้มบนแท่นเหนือหน้ากาลที่คายท่อนพวงมาลัยปราสาทบริวาร หรือ ปรางค์น้อยมี 2 องค์ สร้างด้วยหินทราย ตั้งอยู่ด้านหลังเยื้องไปทางซ้ายและขวาของปราสาทประธาน แผนผังเป็นรูปสี่เหลี่ยมจัตุรัสย่อมุม มีซุ้มประตูเข้าออกอยู่ด้านทิศใต้ ส่วนอีก 3 ด้านทำเป็นประตูหลอกบรรณาลัย จำนวน 2 หลัง สร้างด้วยศิลาแลง หลังหนึ่งตั้งอยู่ด้านทิศตะวันออกเฉียงใต้ของปราสาทประธาน แผนผังเป็นรูปสี่เหลี่ยมผืนผ้า ส่วนอีกหลังหนึ่งตั้งอยู่ด้านทิศตะวันตกเฉียงใต้ของปราสาทประธาน แผนผังเป็นรูปสี่เหลี่ยมจัตุรัสปราสาทประธาน ปรางค์บริวาร และบรรณาลัย มีระเบียงคดล้อมรอบ ซุ้มประตูหรือโคปุระสร้างด้วยหินทราย มีแผนผังเป็นรูปสี่เหลี่ยมจัตุรัส มีช่องทางเดินภายในกว้างประมาณ 1.40 เมตร มีซุ้มประตูทั้ง 4 ด้าน โดยซุ้มประตูด้านทิศเหนือ ตะวันออก และตะวันตก มีลักษณะเหมือนกัน ส่วนซุ้มประตูด้านทิศใต้จะมีขนาดใหญ่ที่สุด เป็นซุ้มประตูหลัก โดยแบ่งออกเป็น 3 คูหา คูหากลางมีแผนผังเป็นรูปกากบาท มีหน้าต่างติดลูกกรงหินและบริเวณระเบียงคดนี้ได้พบศิลาจารึกอักษรขอมโบราณ ภาษาสันสกฤตและเขมร ซึ่งเป็นตัวอักษรที่ใช้ในราวปลายพุทธศตวรรษที่ 16 มีเนื้อหากล่าวสรรเสริญพระศิวะและกล่าวถึงนามของทาสและเจ้าหน้าที่ผู้ดูแลรักษาเทวสถานแห่งนี้ นอกจากนี้ยังพบท่าน้ำสร้างด้วยหินทรายนอกระเบียงคดด้านทิศใต้ ห่างออกไปประมาณ 10 เมตร และสระน้ำกรุด้วยศิลาแลงสอบลงไปถึงก้นสระ อยู่บริเวณนอกระเบียงคดทิศตะวันตกเฉียงเหนือ




