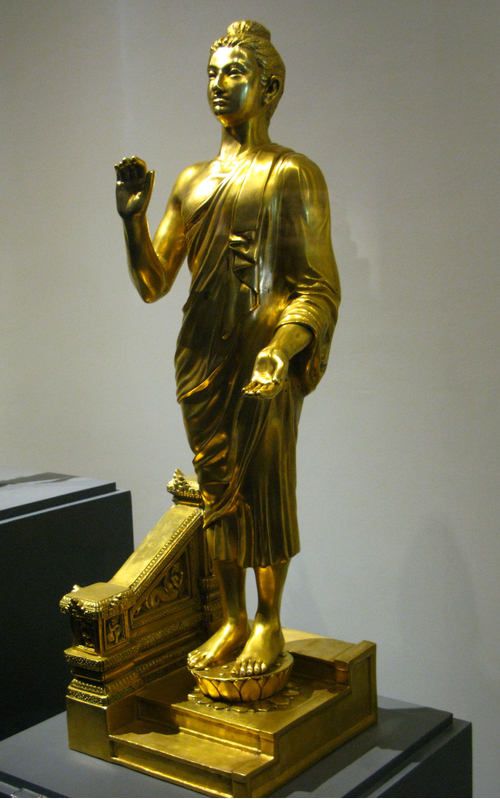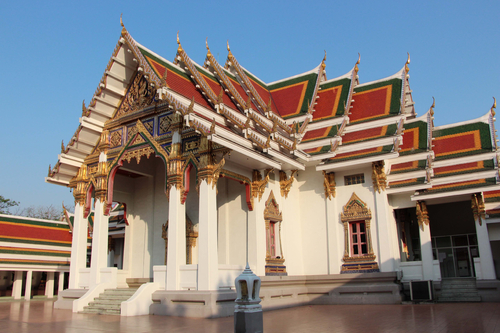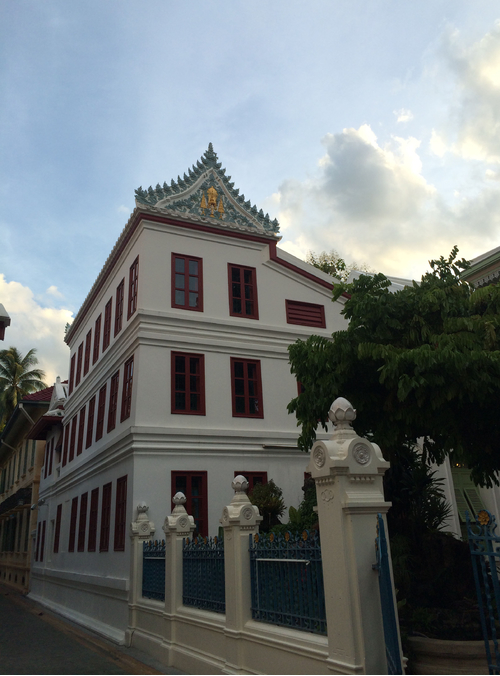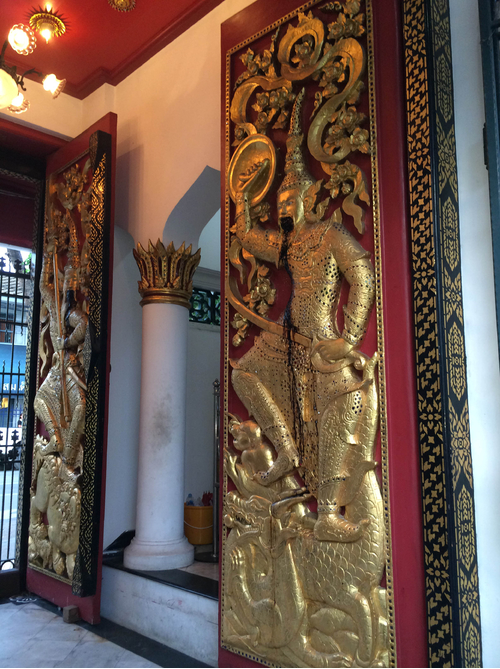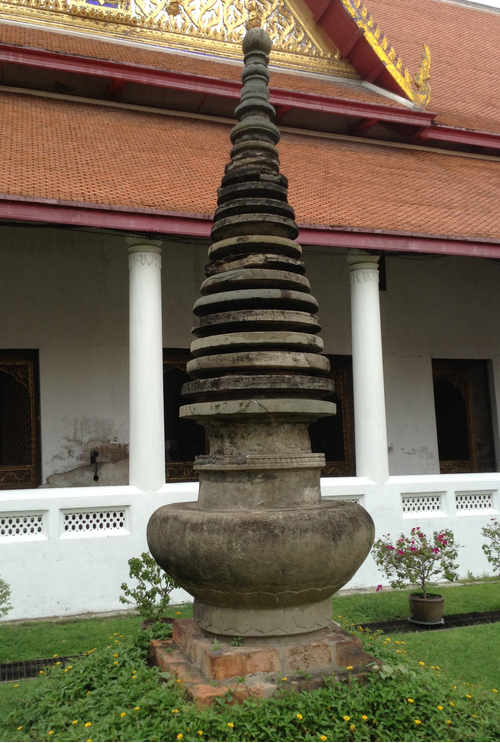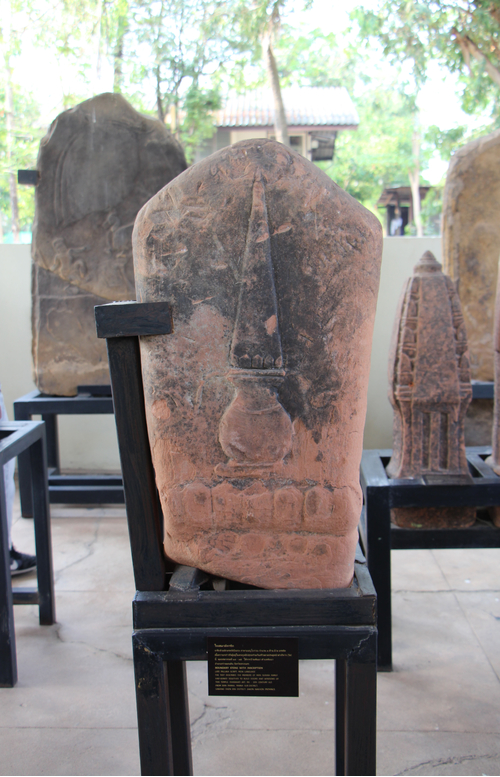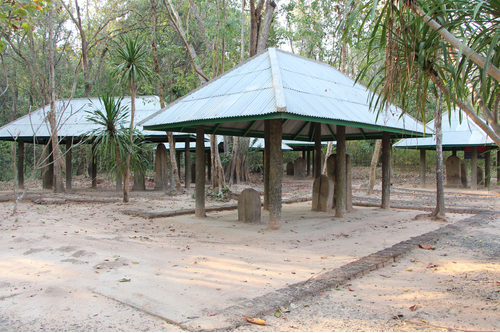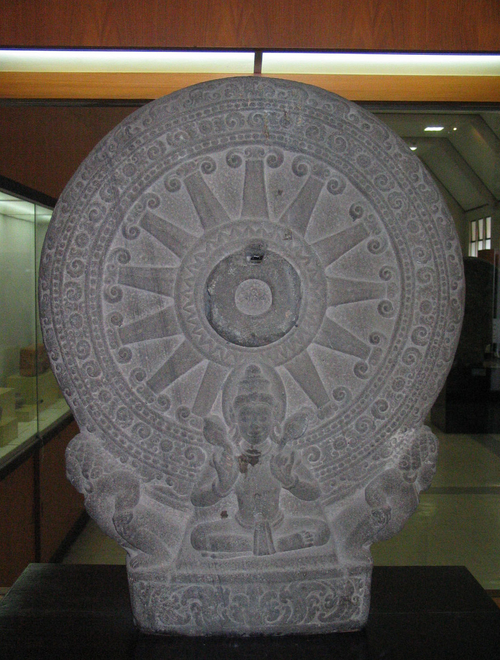ค้นหางานศิลปกรรม
ฐานข้อมูลศิลปกรรมในเอเชียตะวันออกเฉียงใต้
ประติมากรรมพระพุทธรูปคันธารราฐ
พระพุทธรูปเลียนแบบศิลปะอินเดียแบบคันธารราฐ ประทับยืนปางขอฝนพระพักตร์แหงนเงยขึ้นเบื้องบน พระหัตถ์ขวายกในกิริยากวัก พระหัตถ์ซ้ายหงายรองรับน้ำฝนตรงบั้นพระองค์พระพักตร์มีรูปแบบคล้ายเทพเจ้ากรีก-โรมัน เกล้าพระเกศาเป็นมุ่นโมลี ไม่มีพระรัศมี พระวรกายแสดงกล้ามเนื้ออย่างมนุษย์ ครองจีวรห่มเฉียงเป็นริ้วหนา มีรอยยับอย่างเป็นธรรมชาติ ประทับยืนบนดอกบัว เหนือบันไดขั้นบนสุดของขอบสระโบกขรณี ใกล้กันมีราวบันไดซึ่งมีเสาและพนัก ประดับตกแต่งรูปพระแม่ธรณีบีบมวยผม และรูปมนุษย์นาคซึ่งมีความหมายถึงน้ำ และความอุดสมบูรณ์
สถาปัตยกรรมอุโบสถวัดพระศรีมหาธาตุ บางเขน
พระอุโบสถก่ออิฐถือปูน แผนผังแบบจัตุรมุข มุขด้านตะวันตกประดิษฐานพระพุทธรูปประธาน มุขด้านเหนือและใต้เชื่อมต่อเป็นแนวระเบียงคดในผังสี่เหลี่ยมล้อมรอบพระอุโบสถ หลังคาซ้อนชั้นมุงกระเบื้องเคลือบสีประดับกรอบหน้าบันด้วยช่อฟ้า ใบระกา หางหงส์ และนาคสะดุ้งโดยมีโครงสร้างแบบคอนกรีต หน้าบันแต่ละทิศประดับลวดลายไทยที่มีลักษณะเรียบง่าย ไม่เน้นความอ่อนช้อย
สถาปัตยกรรมพระปั้นหย่า
พระปั้นหย่าเป็นสถาปัตยกรรมทรงตึกอย่างตะวันตกที่ผสมกับจีน ตัวอาคารก่ออิฐถือปูน แผนผังรูปสี่เหลี่ยมผืนผ้า อาคารสูง 3 ชั้น แต่ละชั้นมีลวดบัวขนาดใหญ่คาดรอบอาคารเพื่อแบ่งชั้นอาคารให้เห็นได้อย่างชัดเจน หลังคาพระปั้นหย่ามุงด้วยกระเบื้องและประดับหน้าบันด้วยกระเบื้องเคลือบแบบจีนเป็นรูปดอกไม้ใบไม้อย่างเทศ กลางหน้าบันประดับรูปพระมหามงกุฎ สองข้างขนาบด้วยฉัตร 5 ชั้น ซึ่งเป็นสัญลักษณ์แทนพระนามเจ้าฟ้ามงกุฎ ผนังอาคารภายนอกเรียบง่าย ไม่ประดับลวดลาย กรอบประตูหน้าต่างเป็นช่องสี่เหลี่ยม
ประติมากรรมประตูเสี้ยวกาง
ซุ้มประตูประกอบด้วยบานประตู 2 ชุด แต่ละชุดประกอบด้วยบานประตูสี่เหลี่ยมผืนผ้า 2 บาน พื้นสีแดง แต่ละบานสลักเป็นรูปทวารบาลอย่างจีนปิดทอง แต่งกายยืนเครื่องคล้ายทวารบาลแบบไทย ยืนเงื้อง่าถืออาวุธ ได้แก่ ง้าว ดาบ กริช โล่ อยู่บนหลังสัตว์ผสมต่างๆอย่างจีน รวมทั้งสิ้น 4 องค์ ที่ปากของทวารบาลแต่ละองค์แต่เดิมมีคราบยาฝิ่นสีดำติดอยู่เนื่องจากประชาชนทำมาป้ายถวายทวารบาล ในภายหลังได้มีการล้างทำความสะอาดคราบนั้นออก แต่ได้ทาสีดำไว้เพื่อแสดงถึงที่มาตามประวัติศาสตร์ ซึ่งลักษณะดังกล่าวเป็นเอกลักษณ์ของทวารบาลหรือเสี้ยวกางที่วัดบวรนิเวศวิหาร
สถาปัตยกรรมเจดีย์
ชิ้นส่วนดั้งเดิมของเจดีย์องค์นี้เริ่มต้นจากส่วนที่คล้ายหม้อน้ำ (อิฐที่รองรับเป็นของที่ทำขึ้นใหม่) อาจเป็นส่วนที่เทียบได้กับอัณฑะหรือองค์ระฆังของเจดีย์ทรงกลม ตอนล่างของส่วนที่คล้ายหม้อน้ำนี้ประดับด้วยกลีบบัวคว่ำบัวหงาย มีจารึกคาถาเย ธมฺมา ปรากฏอยู่ที่ตอนบนของส่วนที่คล้ายหม้อน้ำ ถัดขึ้นไปเป็นส่วนยอดซึ่งเริ่มต้นจากแท่งกลมหรือก้านฉัตร ถัดขึ้นไปเป็นแผ่นหินซ้อนดหลั่นกันและลำดับขนาดจากใหญ่ไปเล็ก ส่วนนี้คือฉัตรซ้อนชั้นนั่นเอง บนยอดสุดเป็นรูปลูกแก้วกลม
ประติมากรรมใบเสมา
ใบเสมาแผ่นแบน ทั้ง 2 ด้านมีภาพสลักปรากฏอยู่ ด้านแรกทำรูปหม้อต่อด้วยกรวยอยู่ตรงกลางและกลีบบัวประดับอยู่ตอนล่าง ด้านที่สองทำรูปแท่นสี่เหลี่ยมต่อด้วยทรงกรวยอยู่ตรงกลางและกลีบบัวประดับอยู่ตอนล่าง ใกล้ๆกับรูปทรงกรวยมีข้อความจารึก รูปที่สลักอยู่ตรงกลางของด้านทั้งสองมีความเห็นจากนักวิชาการเป็น 2 ทาง คือ บางท่านสันนิษฐานว่าเป็นรูปสถูป ขณะที่บางท่านสันนิษฐานว่าเป็นรูปเครื่องบวงสรวงทำนองบายศรี
ประติมากรรมใบเสมา
ใบเสมากลุ่มนี้มีจำนวนทั้งสิ้น 24 ใบ ทุกใบอยู่ในทรงแผ่นแบน ปักตรงตามแนวทิศทั้งแปด ทิศละ 3 ชั้น ล้อมรอบพื้นที่สี่เหลี่ยม ความสูงของใบเสมาแต่ละชั้นไม่เท่ากัน ใบเสมาชั้นในสูงที่สุดจากนั้นค่อยๆ ไล่ลำดับความสูงลงมายังชั้นกลางและชั้นนอก ใบเสมาชั้นในกับชั้นนอกตั้งอยู่เคียงกันในขณะที่ชั้นนอกอยู่ห่างออกไปหลายเมตร ด้านในของใบเสมาชั้นในสลักภาพเล่าเรื่องที่บริเวณโคน สันนิษฐานว่าเป็นชาดก ในขณะที่ใบเสมาชั้นกลางและชั้นนอกสลักรูปกรวยเป็นส่วนใหญ่
ประติมากรรมธรรมจักร
ธรรมจักรวงกลมประกอบด้วยส่วนสำคัญ 3 ส่วน คือ ดุมอยู่ตรงกลาง มีรูเจาะทะลุที่เหนือดุม ซี่หรือกำ ระหว่างซี่แต่ละซี่ไม่เจาะทะลุทำให้ธรรมจักรองค์นี้แลดูทึบ นอกสุดเป็นกงตกแต่งด้วยลายก้านขด ขอบกงเป็นลายเปลวเพลิง เบื้องล่างสลักรูปบุคคลนั่งขัดสมาธิและถือดอกบัว สันนิษฐานว่าเป็นรูปพระสุริยเทพ ด้านข้างมีรูปคนแคระแบกธรรมจักร ถัดลงไปเบื้องล่างเป็นฐานหน้ากระดานประดับลายกนก
