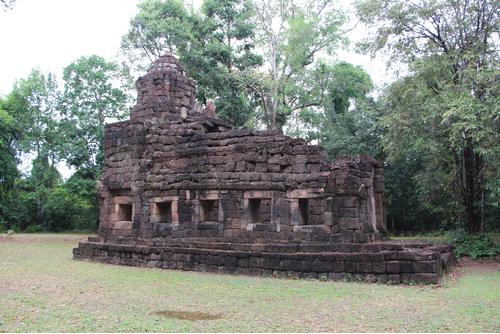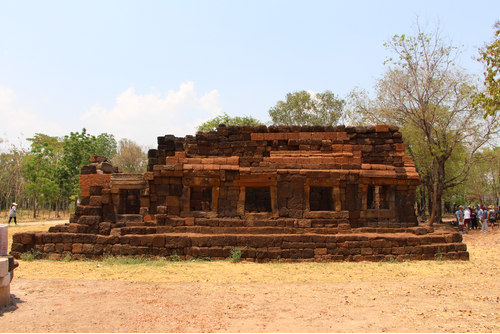ค้นหางานศิลปกรรม
ฐานข้อมูลศิลปกรรมในเอเชียตะวันออกเฉียงใต้
สถาปัตยกรรมปราสาทตาเมือน
รูปแบบแผนผังของปราสาทตาเมือน เป็นลักษณะของโบราณสถานที่เรียกว่า “ธรรมศาลา หรือ ที่พักคนเดินทาง” ซึ่งในสมัยพระเจ้าชัยวรมันที่ 7 ราวพุทธศตวรรษที่ 18 โปรดให้สร้างขึ้นตามเส้นทางที่สำคัญทั่วราชอาณาจักร ธรรมศาลานี้มีลักษณะเป็นปราสาทหลังเดียว ก่อสร้างด้วยศิลาแลงและหินทราย แผนผังเป็นรูปสี่เหลี่ยมจัตุรัสย่อมุม ด้านหน้าของปราสาททำเป็นห้องยาวสร้างด้วยศิลาแลง มีประตูเชื่อมต่อกับองค์ปราสาททางด้านทิศตะวันตก ห้องยาวนี้มีผนังด้านหนึ่งเจาะเป็นช่องหน้าต่างเรียงกันเป็นแถว ส่วนผนังอีกด้านหนึ่งทำเป็นหน้าต่างหลอก ด้านหน้าทางทิศตะวันออกมีประตูทางเข้าออก 1 ประตู มีทับหลังหินทรายสลักภาพพระพุทธรูปปางสมาธิในซุ้มเรือนแก้ว
สถาปัตยกรรมปราสาทบ้านบุ
เป็นอาคารรูปสี่เหลี่ยมผืนผ้า ทอดยาวไปตามทิศตะวันออก - ตะวันตก มีทางเข้าด้านหน้าซึ่งหันไปทางทิศตะวันออก ช่วงหลังเป็นตัวปราสาทซึ่งแบ่งเป็นห้องรูปสี่เหลี่ยมจัตุรัสส่วนกรอบประตูทางเข้ามีการนำศิลาทรายซึ่งมีลวดลายดอกไม้สี่กลีบแต่เดิมมาใช้ในการก่อสร้าง โดยหันแผ่นศิลาทรายด้านสลักลวดลายเข้าข้างใน คล้ายกับปรางค์หินแดงที่ปราสาทหินพิมาย ในการนำวัสดุในศิลปะเก่ากว่ากลับมาใช้ใหม่อีกครั้งหนึ่ง นอกจากนี้ยังได้พบบัวยอดปราสาทขนาดใหญ่ในรูปแบบศิลปะร่วมแบบบายน ดังเช่นยอดโคปุระของปราสาทพระขรรค์ในกัมพูชา ทางเดินเชื่อมด้านทิศใต้มีการเจาะช่องหน้าต่าง 3 ช่อง และตรงมุขอีก 1 ช่อง ด้านเหนือก่อทึบในขณะที่ส่วนบนหักพังจนเกือบหมด และมีหลังคาโค้งเหนือทางเดินที่สร้างระหว่างตัวปราสาทกับมุข



