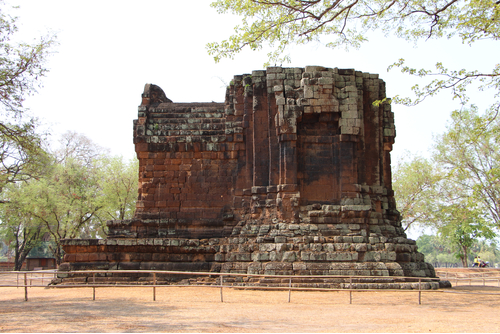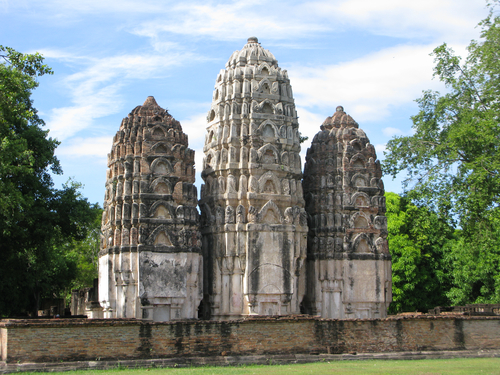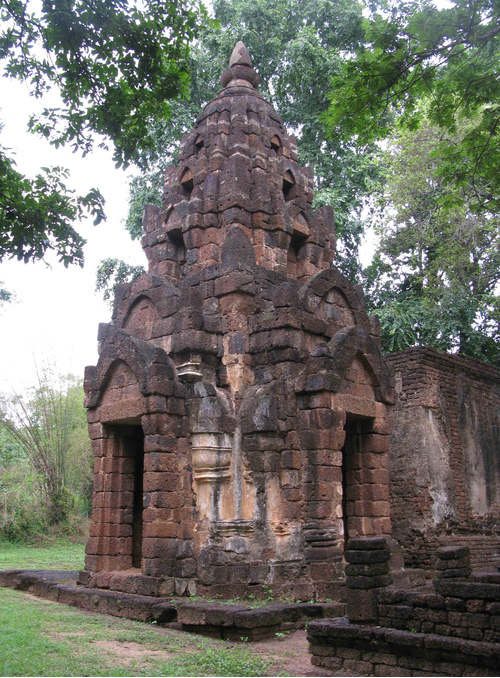Artwork Search
Arts in Southeast Asia Database
ArchitectureSan Ta Pha Daeng
It is a Khmer-style prasat made of a large laterite that is commonly used in construction work in Khmer culture. The top of the prasat has already collapsed, only the room that used to place the idols and a porch at the entrance, facing east, that still remain. The lower part of the building starts from the floor supporting the lotus petal base. Above the base is a square-shaped Rueanthat with corners added. There is a porch extended to the east with a stairway in front of it. This is also a typical style of the Khmer castle and later, this style was chosen to develop the new chedi by the Sukhothai school which previously probably built in Hinduism or Mahayana Buddhism. It is believed that the upper part of the prasat which has completely collapsed is in a bar shape with layers like other typical Khmer castles.
ArchitectureWat Si Sawai
It is facing south surrounded with a rectangle laterite wall. There is an arch entrance on the south wall and next is the outer hall connected to a solid inner viharn in the north-south line. Next to that are 3prasats located in a west-east line. The central prasat is higher than the other two. The current condition shows that many constructions and modifications have been done to this site. The base is submerged into the ground and it is made of laterite. The roof was built with bricks decorated with jackfruit petals in the image of Krut Yut Naga, deities, angels, and Nagas at the frame of the gate. This is a mix of arts of Khmer and Sukhothai. In addition, there are traces of other structures such as the terraces that surround the prasat and the 3 bases that are around the principle prasat. The area between the temple wall and the inner wall has a pond behind the castle which would have been an upside-down U shape. Later the west area had been filled and a small laterite viharn appeared. In front of the small viharn appears a pagoda base and there is also another laterite base behind the temple wall in the north. Significant antiquities that were found in the temple is the Narai Bantomsin lintel, a stone slab of the standing Narai, and decorated bronze Buddha images. The age of the antiquities is around the 18th centure B.E. It is therefore assumed that this Wat Sri Sawai was first built as a religious place for Brahminism or Mahayana Buddhism. Later, when Sukhothai had power over the Khmer in the 19th century B.E., it was converted to a religious place for Theravada Buddhism.
ArchitecturePrasat Wat Chao Chan
It consists of the principle prasat in a square shape located in a center of a laterite wall in a rectangular diagram with a surface decorated with plaster. The bottom base is a set of inverted lotuses - supine lotus. There are four arches at the main building with only one entrance and one exit on the east side. The doors on the other sides are false doors. There is a room for enshrining idols at the front. Later in the Sukhothai period, this religious site had been transformed to a Buddhist temple instead by covering the surrounding area of the base that made the inverted lotuses- the supine lotus base submerged underground. A laterite viharn along with a laterite Mondop were then built in front of the prang prasat for enshrining Phra Athatharot in the north of the prang. Inside the Mondop, there are rough laterite shapes and a standing Buddha image with both hands attached to the body. The wooden roof has already collapsed, only pieces of clay tiles scattering around. Later, Fine Arts Department discovered an amulet decorated as a king made of lead and tin. When digging deeper, artifacts from the Dvaravati period such as Hariphunchai wares, glass beads, and human skeleton were found.




