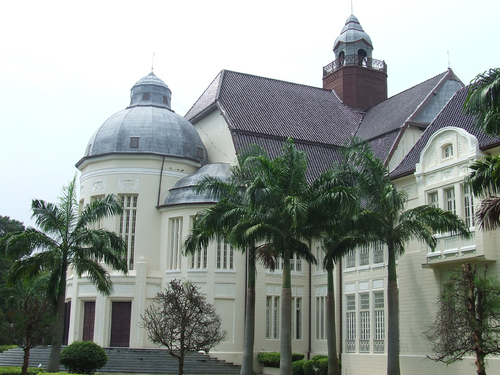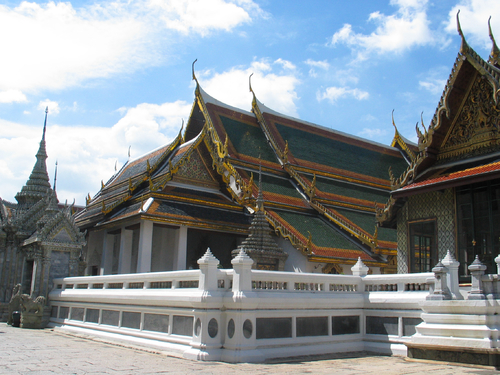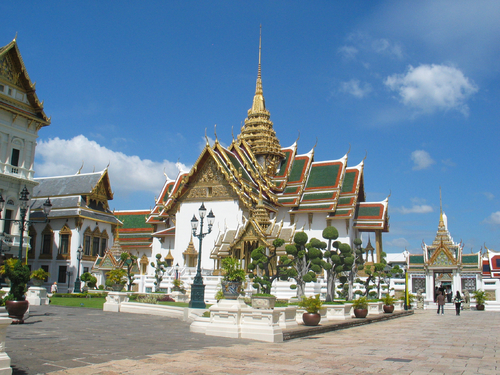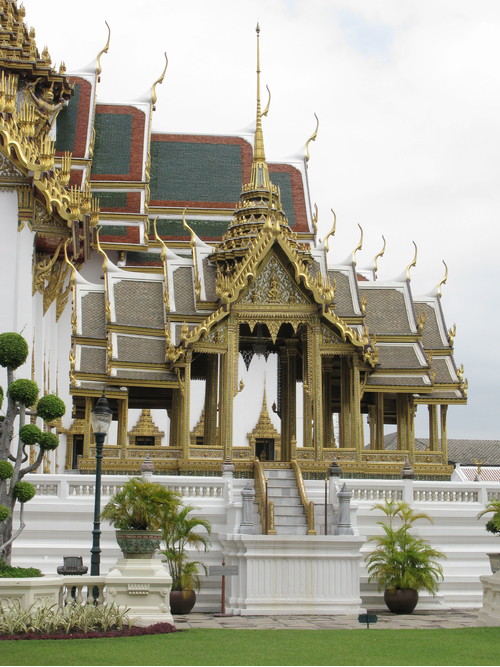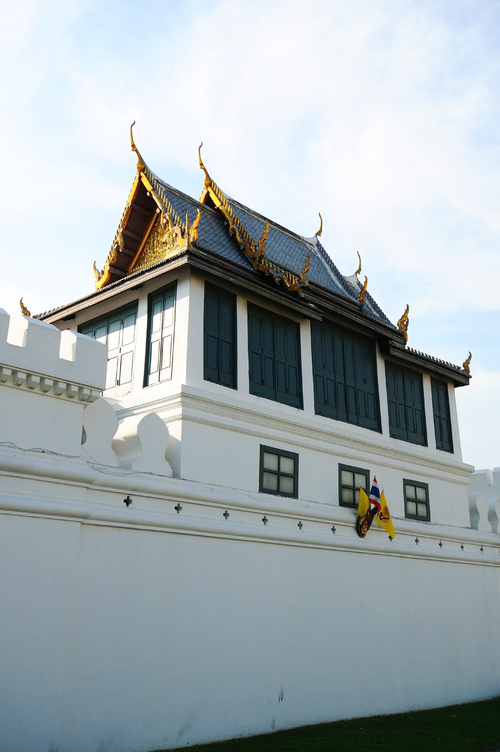ค้นหางานศิลปกรรม
ฐานข้อมูลศิลปกรรมในเอเชียตะวันออกเฉียงใต้
สถาปัตยกรรมพระรามราชนิเวศน์
พระรามราชนิเวศน์เป็นสถาปัตยกรรมแบบโมเดิร์นสไตล์ยุโรป ตัวอาคารมี 2 ชั้น หลังคามี 2 ยอดทรงสูง มุงด้วยกระเบื้องดินเผาเคลือบ ตัวอาคารมีผังเป็นตรีมุข แต่ละมุขมีบันไดทางขึ้นขนาดใหญ่เป็นทางขึ้นลง มุขด้านหน้าทางทิศตะวันออกถือเป็นจุดเด่นของอาคาร ประกอบด้วยวงกลมสามวงเรียงกันคล้ายรูปดอกจิก เรียกว่า ผังดอกจิกแบบโรมาเนสก์ (Rhenish Romanesque Trefoil Plan)โถงทางเข้าเป็นวงกลมขนาดใหญ่มีลักษณะโปร่งทะลุไปถึงเพดานชั้น 2 และเป็นที่ตั้งของบันไดใหญ่ของพระที่นั่ง ซึ่งเป็นการออกแบบในแนว จุงเกนสติล (Jugendstil) ที่พบเพียงแห่งเดียวในประเทศไทย ภายในประกอบด้วยห้องต่างๆ ด้านทิศเหนือมีอาคารรองก่อสร้างต่ออกไปโอบล้อมที่ว่างตรงกลาง มีบริเวณสวนหรือที่ว่างตรงกลางตกแต่งแบบสวนยุโรป (Court) ภานในพระที่นั่งตกแต่งโดยใช้ทองแดง กระจกสี กระเบื้องเคลือบสี เหล็กหล่อ ช่อไฟกิ่งซึ่งเน้นความหรูหราแบบยุโรป
สถาปัตยกรรมหมู่พระมหามณเฑียร
หมู่พระมหามณเฑียรเป็นอาคารทรงไทยประเพณีล้อมรอบด้วยกำแพงแก้ว ภายในหมู่อาคารประกอบด้วยพระที่นั่งที่สำคัญ 3 องค์เชื่อมต่อกัน ได้แก่ 1. พระที่นั่งจักรพรรดิพิมาน 2.พระที่นั่งไพศาลทักษิณ 3.พระที่นั่งอมรินทรวินิจฉัยมไหสูรยพิมานพระที่นั่งทุกองค์เป็นอาคารก่ออิฐถือปูน หลังคาเครื่องไม้ซ้อนชั้นมุงกระเบื้องเคลือบสีเขียวสลับส้มและเหลืองกรอบหน้าบันประดับเครื่องลำยอง ที่หน้าบันประดับรูปเทวดาถือพระขรรค์ซุ้มพระทวารและพระบัญชรเป็นซุ้มทรงบรรพแถลง ภายในพระที่นั่งแต่ละองค์เป็นห้องโถงในผังสี่เหลี่ยมผืนผ้าซึ่งมีทางเชื่อมระหว่างกัน มีเสาในประธานทรงสี่เหลี่ยมรองรับน้ำหนักภายในพระที่นั่งแต่ละองค์ตกแต่งด้วยภาพจิตรกรรมฝาผนังมีทั้งที่เป็นภาพปรัมปราคติที่เกี่ยวข้องกับเทพเจ้าซึ่งเกี่ยวข้องกับคติความเชื่อในราชสำนัก และภาพลวดลายประดับต่างๆ
สถาปัตยกรรมพระที่นั่งดุสิตมหาปราสาท
พระที่นั่งดุสิตมหาปราสาทมีแผนผังเป็นอาคารทรงจัตุรมุขโถง ตัวอาคารก่ออิฐถือปูน ด้านนอกฉาบผนังเรียบทาสีขาว หลังคาเป็นเครื่องไม้ทรงจตุรมุขซ้อนชั้น ประดับเครื่องลำยองโดยปลายกรอบหน้าบันมีองค์ประกอบที่มีลักษณะเด่น เรียกว่านาคเบือน หลังคาพระที่นั่งมุงกระเบื้องเคลือบสีเขียวขอบสีส้ม ส่วนบนของเครื่องหลังคาประดับเรือนยอดแบบพระมหาปราสาท มุขด้านเหนือมีมุขเด็จยื่นมาทางด้านหน้าซึ่งประดิษฐานบุษบก มุขด้านใต้ภายในพระที่นั่งเจาะผนังเป็นพระที่นั่งบุษบกซึ่งสร้างเพิ่มเติมในสมัยรัชกาลที่ 4 มุขทิศตะวันตกสำหรับประดิษฐานพระโกศพระบรมศพของพระมหากษัตริย์และพระบรมวงศ์ชั้นสูง มีทางเชื่อมไปยังศาลาเปลื้องเครื่องที่ตั้งอยู่ทางทิศตะวันตกมุขทิศตะวันออกมีทางเชื่อมไปยังพระที่นั่งอาภรณ์พิโมกข์ปราสาท ซุ้มพระทวารและซุ้มบัญชรเป็นเรือนยอด ภายในพระที่นั่งตกแต่งด้วยจิตรกรรมฝาผนังลายเทพนมพุ่มข้าวบิณฑ์ ประดับดาวเพดานไม้แกะสลักปิดทองประดับกระจก
สถาปัตยกรรมพระที่นั่งอาภรณ์พิโมกข์ปราสาท
พระที่นั่งอาภรณ์พิโมกข์ปราสาทมีแผนผังเป็นทรงจัตุรมุข โดยด้านทิศเหนือและทิศใต้เป็นมุขยาว ส่วนทิศตะวันออกและทิศตะวันตกเป็นมุขสั้น หลังคาซ้อนชั้นทำด้วยเครื่องไม้ประดับเครื่องลำยอง ปิดทองประดับกระจกมุงกระเบื้องดาดดีบุก ส่วนกลางชั้นหลังคาประดับเรือนยอดแบบพระมหาปราสาท หน้าบันพระที่นั่งเป็นรูปเทวดาประทับยืนบนแท่น พระหัตถ์ซ้ายถือพระขรรค์ สองข้างมีเทพนม เสารับโครงสร้างพระที่นั่งปิดทองประดับกระจก มีบัวหัวเสาเป็นบัวแวง พระที่นั่งอาภรณ์พิโมกข์เป็นพระที่นั่งโถง ไม่มีผนัง ด้านหน้ามีบันไดทอดมายังเกยสำหรับเทียบพระราชยาน
สถาปัตยกรรมพระที่นั่งไชยชุมพล
พระที่นั่งไชยชุมพลเป็นพระที่นั่งชั้นเดียวบนกำแพงพระบรมมหาราชวัง องค์พระที่นั่งก่ออิฐถือปูนในผังรูปสี่เหลี่ยมผืนผ้า ยกพื้นสูงเสมอกำแพง มีพระบัญชรที่เปิดถึงพื้นทั้ง 4 ด้าน พระทวารและพระบัญชรเป็นบานเกล็ดไม้ทาสี หลังคาเป็นทรงไทยซ้อน 2 ชั้น ซึ่งอาจเรียกการซ้อนชั้นเช่นนี้ว่าออกมุขลดทั้งทางด้านหน้าและด้านหลัง หลังคามุงด้วยกระเบื้องดีบุก เครื่องลำยองปิดทองประดับกระจก ประกอบด้วยช่อฟ้า ใบระกา หางหงส์ นาคสะดุ้ง ที่หน้าบันเป็นรูปกองทัพทั้ง 4 เหล่า ได้แก่ ทัพช้าง ทัพม้า พลรถ และพลเดินเท้า นักวิชาการบางท่านสันนิษฐานว่าเป็นภาพกระบวนแห่ในพระราชพิธีตรียัมปวาย หรือเป็นกระบวนสวนสนามของเหล่าทัพต่างๆ ซึ่งน่าจะออกแบบเพื่อให้สอดคล้องกับการที่ใช้พระที่นั่งไชยชุมพลเป็นสถานที่ประทับทอดพระเนตรการฝึกทหารและกระบวนแห่ในการพระราชพิธีนั้น นอกจากนี้ที่ตอนบนสุดของหน้าบันยังมีภาพเทวดาทรงปลาเป็นพาหนะ พระหัตถ์ซ้ายถือพระขรรค์และพระหัตถ์ขวาถือรวงข้าวปรากฏอยู่ด้วย รูปเทวดานี้สามารถเทียบเคียงได้กับรูปพระมหาชัยหรือพระไพรสพซึ่งเป็นเทพแห่งความอุดมสมบูรณ์ การทำรูปเทวดาที่หน้าบันนี้จึงน่าจะมีความหมายว่ามีเทวดารักษาคุ้มครองและอำนวยพรแก่เหล่ากองทัพต่างๆ หรือกระบวนแห่ในพระราชพิธีเพื่อความอุดมสมบูรณ์ของบ้านเมืองด้วย
