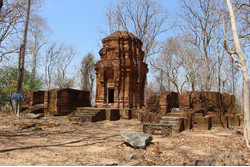Artwork Search
Arts in Southeast Asia Database
Prasat Khao Noi
Keywords : Prasat Khao Noi , Sambor Prei Kuk ,
| Artwork alternative name | Prasat Khao Noi Si Chomphu |
|---|---|
| Site common name | Wat Khao Noi |
| Site alternative name | Wat Khao Noi Si Chomphu |
| Type of artwork | Architecture |
| Village | Moo 6 Ban Khlong Nam Sai |
| Sub district | Khlong Nam Sai |
| District | Aranyaprathet |
| Province | Sa Kaeo |
| Region | East |
| Country | Thailand |
| Geographic Coordinates Decimal degree | Lat : 13.584203 Long : 102.527227 |
| Geographic Coordinates UTM | Zone : 48 P Hemisphere : N E : 232415 N : 1503076 |
| Place of artwork | Located at the top of Khao Noi in the area of Wat Khao Noi |
| History of production | The exact establishing history is unknown. However, the art style suggests that it is possible that it was built since before Mueang Pra Nakhon and it had undergone a massive restoration in Mueang Phra Nakhon period |
|---|---|
| Production process | Brickwork |
| Conservation | Announcement of registration of archaeological remains in the Government Gazette issue 52, volume 75, 8 March 1935. |
| Art | The layout of Prasat Khao Noi consists of 3 brick buildings located in the north-south line. The northern and the southern ones have already collapsed, only the central one remains intact. The northern and the central prasats are on the same base but the northern prasat was extended outward. The southern prasat is on a base with the same height but slightly apart with only a connection by a brick base on the back. It can be seen that the construction of these 3 buildings are not in alignment which is similar to the construction of the prasats in Mueang Phra Nakhon of Khmer, which is not very organized. The north side of the prasat has a rectangular layout. There is only one entrance and one exit on the east side. The doors on the other sides are false doors. The entrance was extended so the diagram of the building is deep. The room’s diagram is rectangular with a curved hole on each side. The central prasat is a brickwork in a square plan extended with twelve wooden corners. There is only one entrance and one exit on the east side. The doors on the other sides are false doors. Inside is a room with different length on each side. The prasat on the southern side is a rectangular building on a brick base with the building made up of walls. There is a porch on the east entrance and the diagram inside the building is rectangular as well. |
| Key academic information | This is the place where 5 lintels in Sambor Prei Kuk and Prei Khmeng Arts before Mueang Phra Nakhon were discovered. It is the area where the lintels before Mueand Phra Nakhon were found the most. When compiling with other evidences, it reflects that the eastern region of Thailand has had a relationship with Cambodia since before Mueand Pra Nakhon. |
| Art period | Lopburi, Sambor Prei Kuk |
| Age | The second half of the 12th century B.E. It was restored around the 15th century B.E. |
| Religion and belief | Brahminism |
| Type of License | Attribution-NonCommercial-NoDerivs (CC BY-NC-ND) |
|---|---|
| Rights | Princess Maha Chakri Sirindhorn Anthropology Centre |
| Date of record creation | 2016-06-16 |
| Record creator | Rungroj Thamrungraeng |
| Bibliography | วิสันธนี โพธิสุนทร. ปราสาทเขาน้อย จังหวัดปราจีนบุรี. กรุงเทพฯ : กรมศิลปากร, 2533. |


