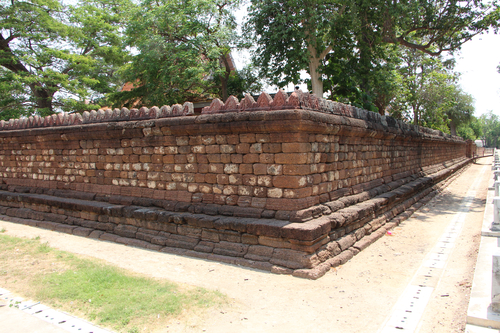ค้นหางานศิลปกรรม
ฐานข้อมูลศิลปกรรมในเอเชียตะวันออกเฉียงใต้
สถาปัตยกรรมกำแพงวัดมหาธาตุวรวิหาร
เนื่องจากวิหารหลวงวัดมหาธาตุในปัจจุบันถูกสร้างขึ้นในพื้นที่ทับซ้อนในบริเวณที่เคยเป็นที่ตั้งปราสาทขอมในพุทธศตวรรษที่ 18 มาก่อน จากการขุดค้นทางโบราณคดีทำให้ทราบแผนผังของปราสาทขอมที่ถูกซ้อนทับอยู่ดังนี้ลักษณะแผนผังเป็นรูปสี่เหลี่ยมจัตุรัส ปรากฏฐานปราสาทประธานหลังเดียวก่อด้วยศิลาแลงบริเวณกึ่งกลางของแผนผัง ล้อมรอบด้วยระเบียงคดซึ่งปรากฏร่องรอยโคปุระด้านทิศเหนือและทิศใต้เท่านั้น จึงสันนิษฐานว่าระเบียงคดน่าจะมีโคปุระของแต่ละด้านอยู่ทั้งสี่ทิศ และมีตำแหน่งที่ตรงกับโคปุระของกำแพงแก้วก่อด้วยศิลาแลงที่อยู่ถัดออกไป โดยเฉพาะด้านทิศตะวันออกจะปรากฏร่องรอยทางเดินเป็นแนวยาวจากโคปุระของระเบียงคดเชื่อมต่อกับโคปุระของกำแพงแก้ว บนกำแพงแก้วนั้นประดับทับหลังกำแพงทำจากหินทรายแดง สลักพระพุทธรูปปางสมาธิประทับในซุ้มเรือนแก้ว ทับหลังกำแพงแต่ละชิ้นมีขนาดต่างกัน บางชิ้นสลักพระพุทธรูปองค์เดียว บางชิ้นสลัก 2-4 องค์ มีปะปนกันตั้งแต่สมัยวัฒนธรรมขอมในพุทธศตวรรษที่ 18 สมัยอยุธยา และสมัยรัตนโกสินทร์รูปแบบของศิลปกรรมของทับหลังประดับกำแพงแก้วในสมัยบายนนี้มีลักษณะที่คล้ายคลึงกันเกือบทั้งหมด คือเป็นพระพุทธรูปขัดสมาธิราบปางสมาธิ พระเกศาเรียบไม่ตกแต่ง พระรัศมีเป็นทรงกรวย พระขนงต่อกันเป็นรูปปีกกา พระเนตรเหลือบมองต่ำ ครองจีวรแนบพระวรกายและไม่มีการสลักลายละเอียดหรือริ้วจีวร พระพุทธรูปประทับในซุ้มเรือนแก้วซึ่งเป็นซุ้มโค้งเข้าโค้งออก ประดับขอบซุ้มด้วยรวยระกา ที่ปลายขอบซุ้มด้านล่าง ตกแต่งด้วยกนกหรือตัวเหงาหันหน้าเข้าด้านใน การประดับทับหลังกำแพงสลักเป็นพระพุทธรูปในซุ้มเรือนแก้วนี้ปรากฏเพียงไม่กี่แห่งในสถาปัตยกรรมขอมในประเทศไทย เช่น โบราณสถานเนินโคกพระ อำเภอปักธงชัย จังหวัดนครราชสีมา


