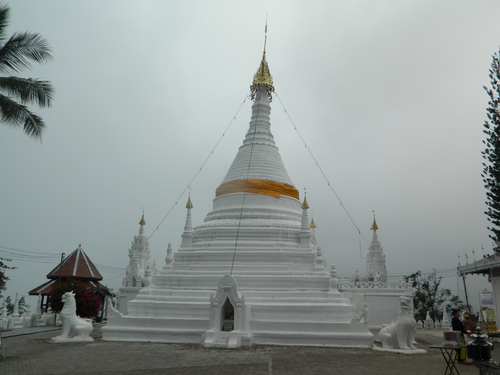ค้นหางานศิลปกรรม
ฐานข้อมูลศิลปกรรมในเอเชียตะวันออกเฉียงใต้
สถาปัตยกรรมพระธาตุเจดีย์องค์ใหญ่
เจดีย์องค์นี้เป็นเจดีย์ทรงระฆัง มีฐานเขียง 2 ฐานเป็นฐานรองล่างในผังสี่เหลี่ยม ถัดขึ้นมาเป็นฐานบัวคว่ำบัวหงายในผังสี่เหลี่ยมเพิ่มมุม 3 ฐาน โดยฐานชั้นที่ 1 ปรากฏเพียงส่วนบนเท่านั้น มีการประดับด้วยสิงห์นั่งที่พื้น ถัดขึ้นมาคือนรสิงห์บนฐานรองล่าง ต่อด้วยปูรณะฆฏะ 2 ชั้น ด้านบนสุดประดับสถูปิกะ ถัดไปเป็นฐานสี่เหลี่ยมลบมุมต่อด้วยบัวปากระฆัง องค์ระฆังในผังกลมค่อนข้างเตี้ยมีรัดอกประดับลายกระทง ถัดขึ้นไปเป็นกลีบบัวรองรับปล้องไฉนทรงกรวยเตี้ย ปัทมบาทและปลีสั้น ส่วนยอดสุดประดับฉัตร
สถาปัตยกรรมเจดีย์มินกุน
เป็นเจดีย์ทรงปราสาทที่มีเรือนธาตุขนาดใหญ่ เป็นแท่งทึบตัน เพื่อรองรับชั้นหลังคาและศิขระขนาดใหญ่เช่นเดียวกัน อย่างไรก็ตาม น่าเสียดายที่การสร้างเจดีย์องค์นี้ต้องล้มเลิกไปภายหลังการสวรรคตของพระเจ้าปดุง ทำให้ชั้นเรือนธาตุเท่านั้นที่เสร็จสมบูรณ์
สถาปัตยกรรมรูปจำลองของเจดีย์มินกุน
เนื่องจากเจดีย์เมืองมินกุนองค์จริงสร้างไม่สำเร็จ เราจำเป็นต้องศึกษาภาพเต็มของเจดีย์องค์นี้จากรูปจำลองซึ่งตั้งอยู่ไม่ไกลจากเจดีย์องค์จริง เจดีย์จำลององค์นี้ปรากฏยอดศิขระและยอดเจดีย์บนยอดของเรือนธาตุซึ่งแสดงให้เห็นว่า เจดีย์องค์จริงอาจตั้งใจที่จะมียอดศิขระเช่นกัน
สถาปัตยกรรมเจดีย์ชินบยูเม
เป็นเจดีย์ที่สร้างขึ้นเพื่อจำลองจักรวาลตามคติทางพุทธศาสนา อันประกอบด้วยเจดีย์จุฬามณีบนยอดเขาพระสุเมรุ บันไดสำหรับการเสด็จลงจากดาวดึงส์ วิมานของเทวดาบนสวรรค์และที่อยู่ของมนุษย์ต่างๆเช่นนาคที่ตีนเขาพระสุเมรุ สัตตบริภันฑ์ซึ่งได้แก่กำแพงในผังกลมรายรอบเจดีย์ประธาน เจดีย์องค์นี้ถือเป็นการจำลองจักรวาลที่สมบูรณ์ที่สุดในศิลปะพม่า อนึ่ง การจำลองจักรวาลนั้นดูเหมือนว่าเป็นที่นิยมเฉพาะในศิลปะอมรปุระ-มัณฑเลเท่านั้น ไม่เคยปรากฏมาก่อนในศิลปะพุกาม
สถาปัตยกรรมเจดีย์ปาโตดอจี
เจดีย์รองรับด้วยฐานสี่เหลี่ยมเพิ่มมุมจำนวนสามชั้น แต่ละชั้นมีลวดบัวคล้ายคลึงกับฐานในศิลปะพุกาม เช่นการคาดลูกแก้วสองเส้นซึ่งมีภาพเล่าเรื่องอยู่ตรงกลาง กึ่งกลางฐานมีบันไดขึ้นไปสู่ทางประทักษิณด้านบนซึ่งมีทั้งสามชั้น องค์ระฆังประดับด้วยหน้ากาลคายพวงมาลัย ปล้องไฉนเป็นทรงกรวยสูงรอบรับปลีซึ่งยืดสูงเช่นกัน ลักษณะทั้งหมดนี้คล้ายคลึงกับเจดีย์พุกามมากยกเว้นปล้องไฉนและปลีซึ่งยืดสูงกล่าวศิลปะพุกาม เจดีย์องค์นี้มีความพยายามในการเลียนแบบศิลปะพุกามอย่างมาก ซึ่งถือเป็นแนวโน้มโดยทั่วไปในศิลปะอมรปุระ-มัณฑเล
สถาปัตยกรรมเจดีย์จอกตอจี
เจดีย์จอกตอจีถือเป็นเจดีย์จำลองอานันทเจดีย์ที่งดงามที่สุดในศิลปะอมรปุระ เจดีย์มียอดศิขระซ้อนด้วยยอดเจดีย์เช่นเดียวกับศิลปะพุกาม นอกจากนี้ยังมีความพยายามในการแบ่งเก็จตามแบบศิขระพุกามอีกด้วย ที่ด้านทั้งสี่ปรากฏมุขยื่นออกมาสี่ทิศและลวดลายหน้าบันที่ประดับด้วยมกรและเคล็กตั้งตรงตามแบบพุกาม อย่างไรก็ตาม รายละเอียดการตกแต่งอื่นๆ กลับแตกต่างไปจากศิลปะพุกามพอสมควร อนี่ง ศิลปะอมรปุระ-มัณฑเล มีความพยายามในการเลียนแบบศิลปะพุกามอย่างมาก ดังปรากฏในหลายตัวอย่าง แสดงให้เห็นว่าสถาปนิกชาวพม่าในสมัยหลังยกย่องศิลปะพุกามว่าเป็นจุดสูงสุดของศิลปะพม่า
สถาปัตยกรรมวัดกุโสดอ
วัดกุโสดอ ประกอบด้วยเจดีย์ประธานซึ่งจำลองแบบมาจากเจดีย์ชเวซิกองเมืองพุกาม แวดล้อมไปด้วยเจดีย์ทรงปราสาทขนาดเล็กซึ่งประดิษฐานแผ่นจารึกพระไตรปิฎก เจดีย์เหล่านี้มีการแบ่งกลุ่มตามหมวดของพระไตรปิฎกตั้งแต่พระวินัย พระสูตรและพระอภิธรรม
สถาปัตยกรรมพระราชวังมัณฑเลย์
พระราชวังสามารถแบ่งออกได้เป็นสามส่วนหลัก คือ มเยนานปยาทาด ปราสาทหลักอันเป็นที่ตั้งของราชบัลลังก์ เป็นที่เสด็จออกว่าราชการและทำพระราชพิธี ถัดมาด้านหลังได้แก่พื้นที่ที่ประทับส่วนพระองค์ เช่น พอพระบรรทมเป็นต้น ส่วนด้านหลังเป็นที่อยู่ของพระสนม อนึ่ง อาคารทรงปยาทาดและอาคารทรงสองคอสามชาย ถือเป็นลักษณะสำคัญของอาคารเครื่องไม้ในศิลปะอมรปุระ-มัณฑเลที่แสดงถึงอาคารฐานันดรสูง


